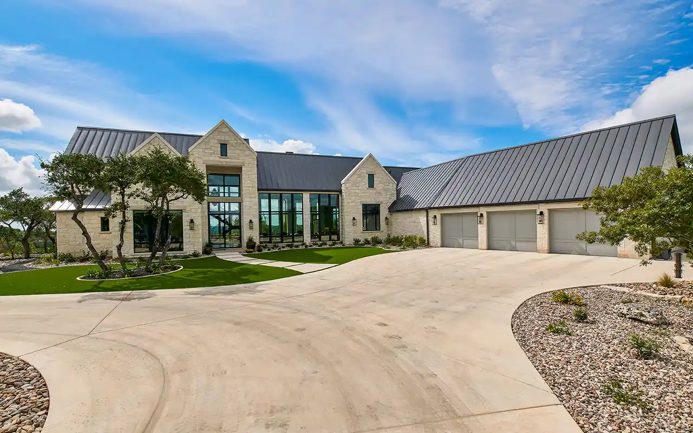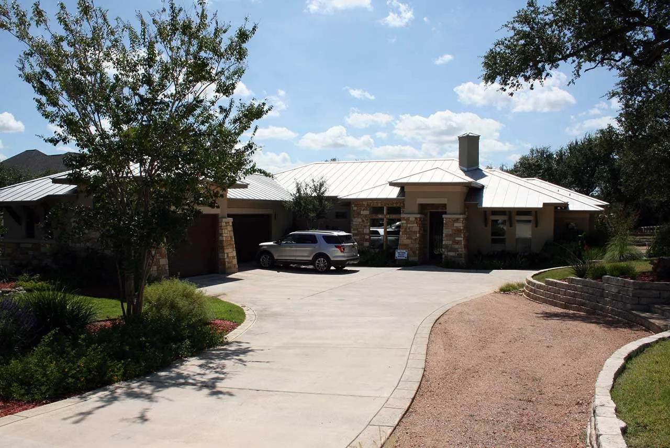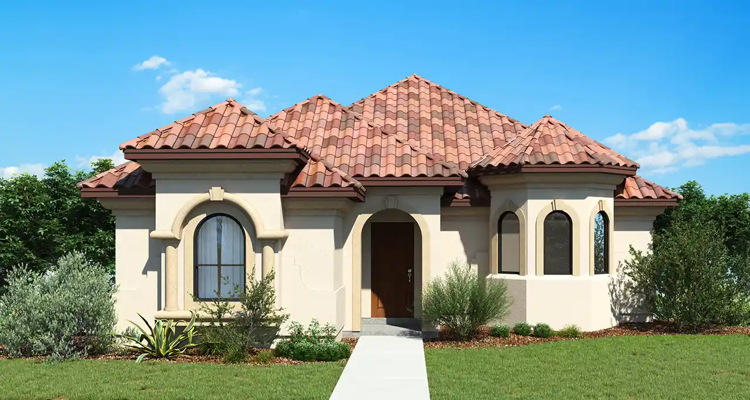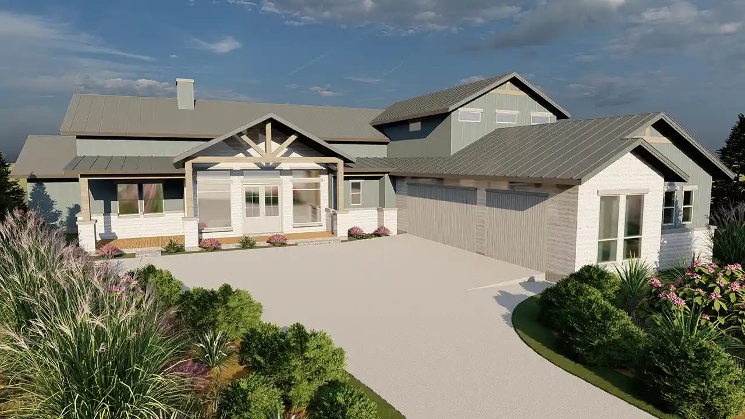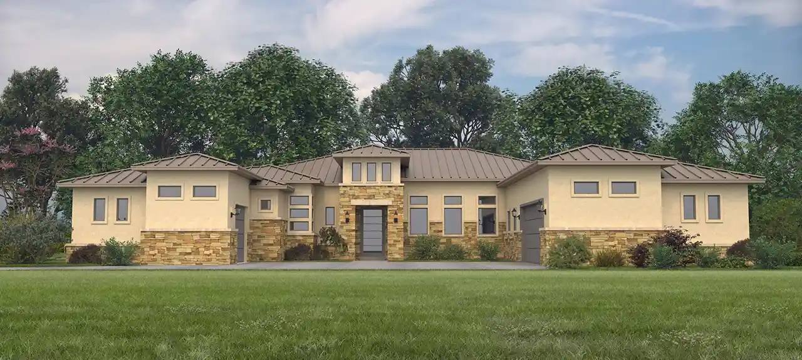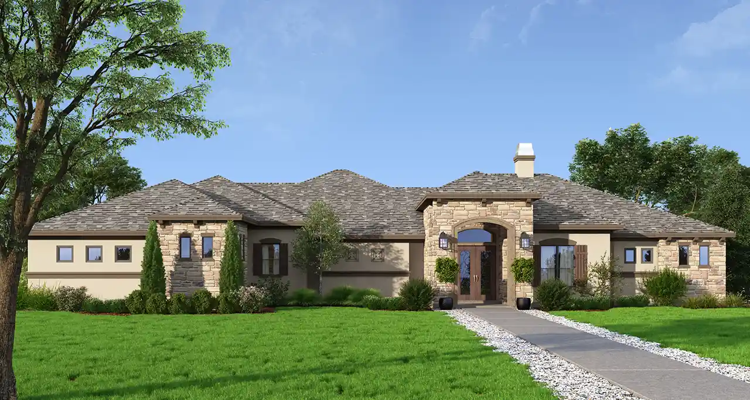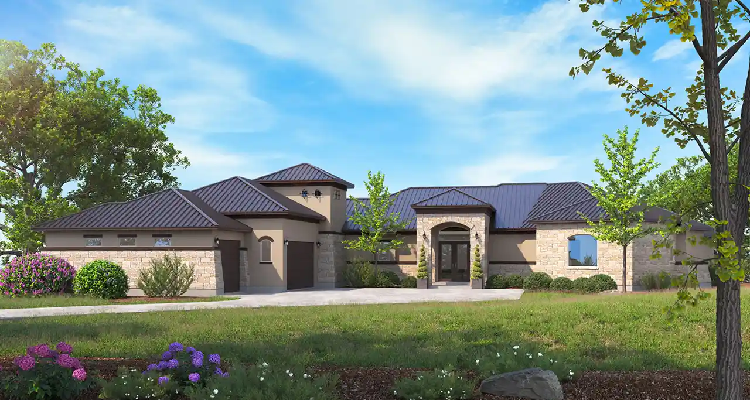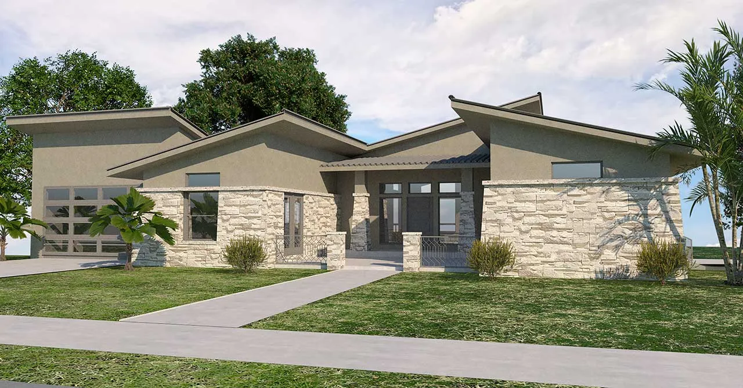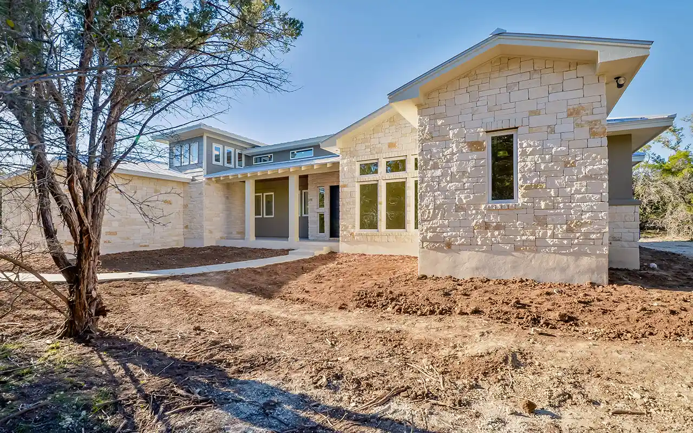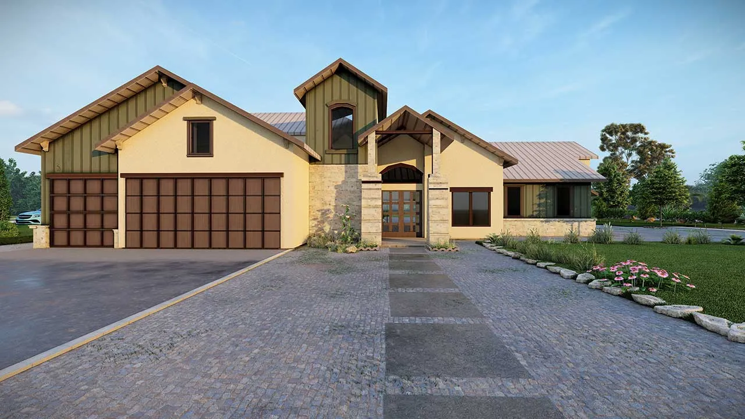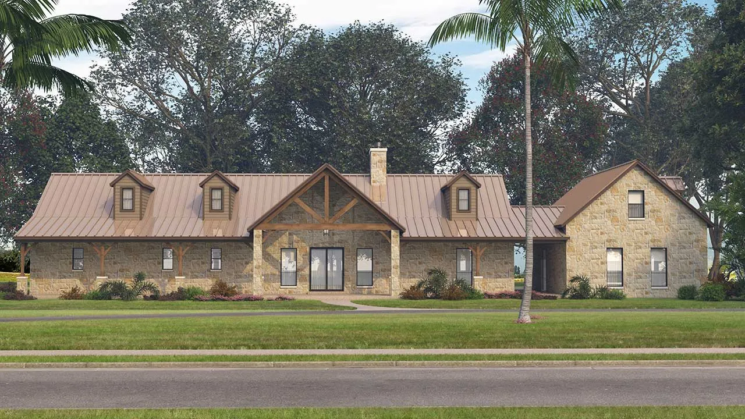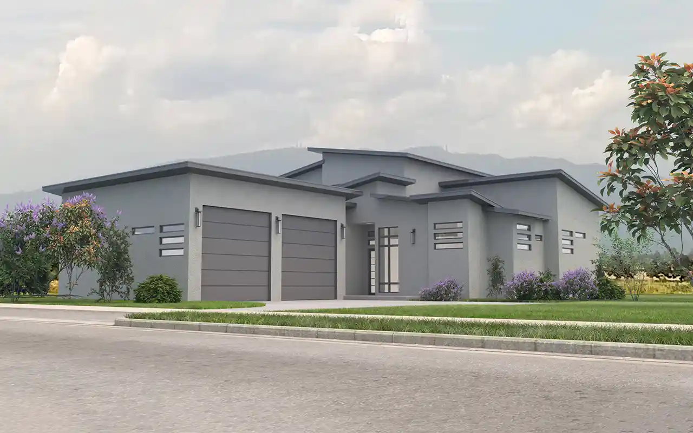-
15% OFF - SPRING SALE!!!
House Floor Plans by Designer 59
Plan # 59-313
Specification
- 2 Stories
- 3 Beds
- 4 - 1/2 Bath
- 3 Garages
- 3963 Sq.ft
Plan # 59-318
Specification
- 1 Stories
- 4 Beds
- 3 - 1/2 Bath
- 3 Garages
- 3779 Sq.ft
Plan # 59-241
Specification
- 1 Stories
- 3 Beds
- 3 Bath
- 3 Garages
- 3203 Sq.ft
Plan # 59-357
Specification
- 1 Stories
- 2 Beds
- 2 Bath
- 2 Garages
- 2072 Sq.ft
Plan # 59-184
Specification
- 4 Beds
- 3 - 1/2 Bath
- 2685 Sq.ft
Plan # 59-317
Specification
- 1 Stories
- 3 Beds
- 3 Bath
- 3 Garages
- 2875 Sq.ft
Plan # 59-353
Specification
- 2 Stories
- 4 Beds
- 3 - 1/2 Bath
- 3 Garages
- 3655 Sq.ft
Plan # 59-330
Specification
- 1 Stories
- 3 Beds
- 3 - 1/2 Bath
- 3 Garages
- 3042 Sq.ft
Plan # 59-210
Specification
- 2 Stories
- 2 Beds
- 3 - 1/2 Bath
- 2 Garages
- 2999 Sq.ft
Plan # 59-303
Specification
- 1 Stories
- 3 Beds
- 3 - 1/2 Bath
- 3 Garages
- 3373 Sq.ft
Plan # 59-355
Specification
- 1 Stories
- 3 Beds
- 2 - 1/2 Bath
- 3 Garages
- 3545 Sq.ft
Plan # 59-132
Specification
- 1 Stories
- 2 Beds
- 2 Bath
- 2 Garages
- 1977 Sq.ft
Plan # 59-122
Specification
- 1 Stories
- 2 Beds
- 2 Bath
- 1303 Sq.ft
Plan # 59-234
Specification
- 1 Stories
- 3 Beds
- 3 - 1/2 Bath
- 3 Garages
- 3178 Sq.ft
Plan # 59-301
Specification
- 1 Stories
- 3 Beds
- 3 Bath
- 3 Garages
- 3362 Sq.ft
Plan # 59-116
Specification
- 2 Stories
- 4 Beds
- 3 - 1/2 Bath
- 3 Garages
- 3300 Sq.ft
Plan # 59-249
Specification
- 1 Stories
- 3 Beds
- 3 Bath
- 3 Garages
- 3260 Sq.ft
Plan # 59-284
Specification
- 2 Stories
- 3 Beds
- 3 - 1/2 Bath
- 2 Garages
- 4458 Sq.ft
