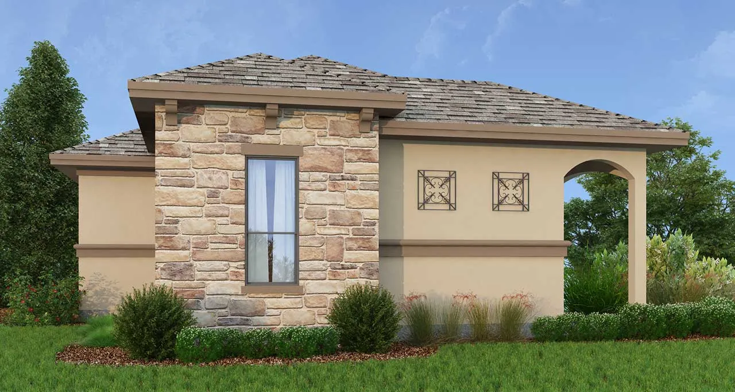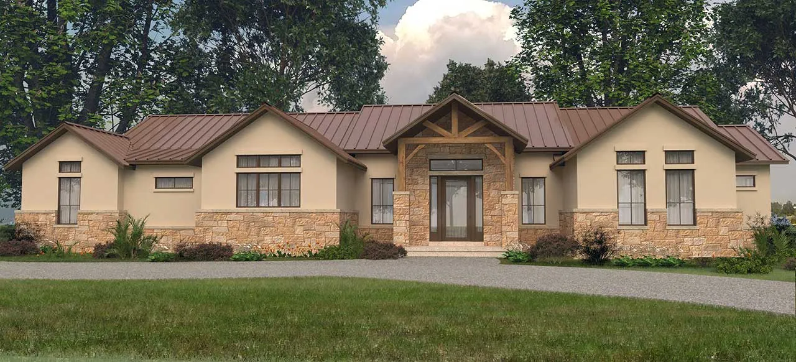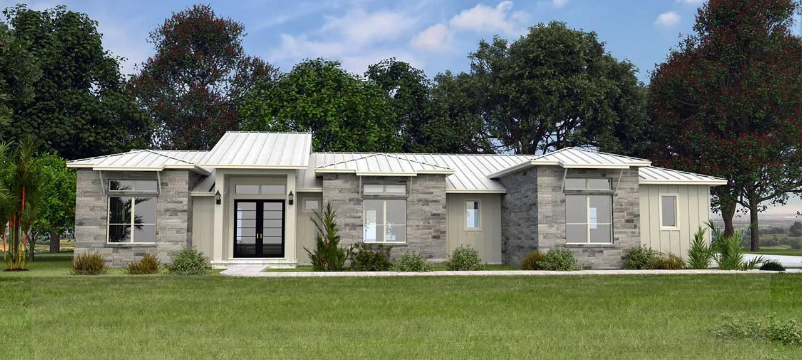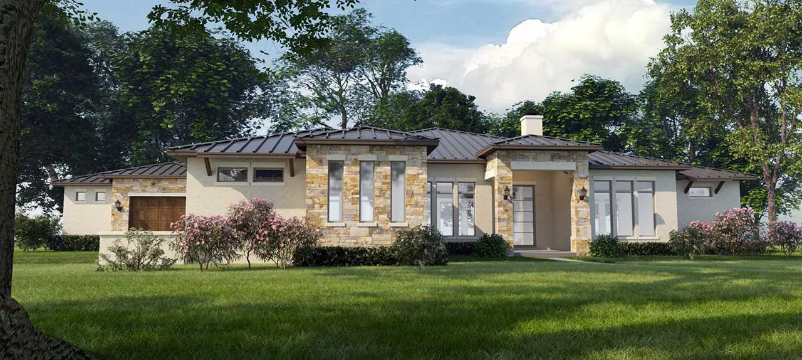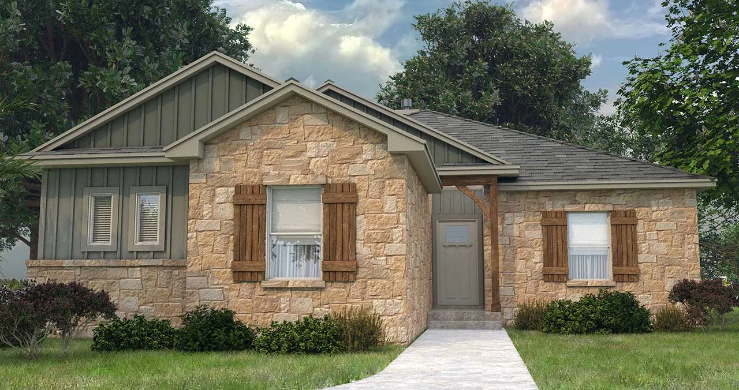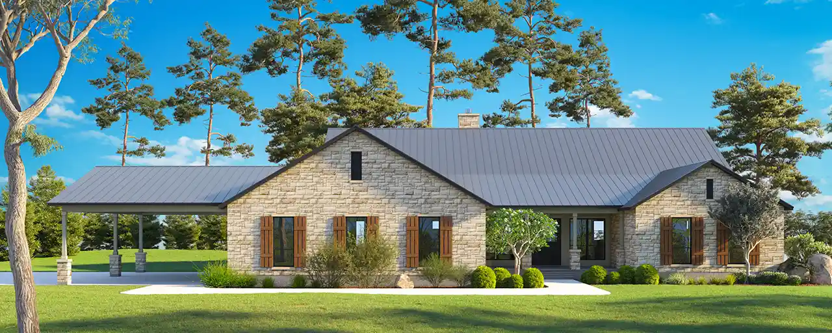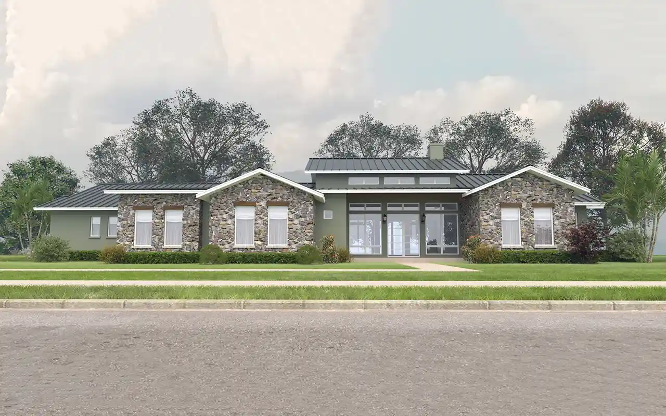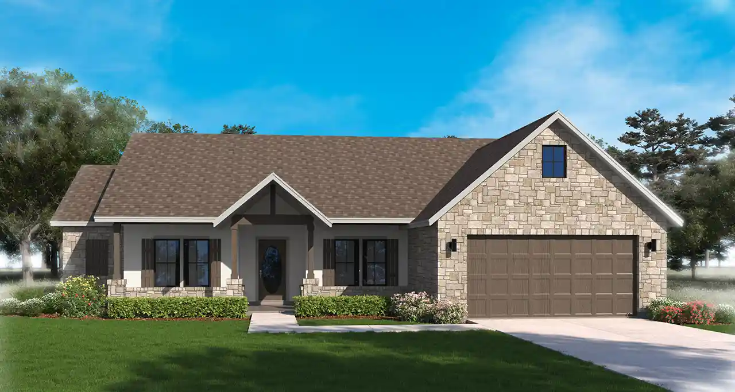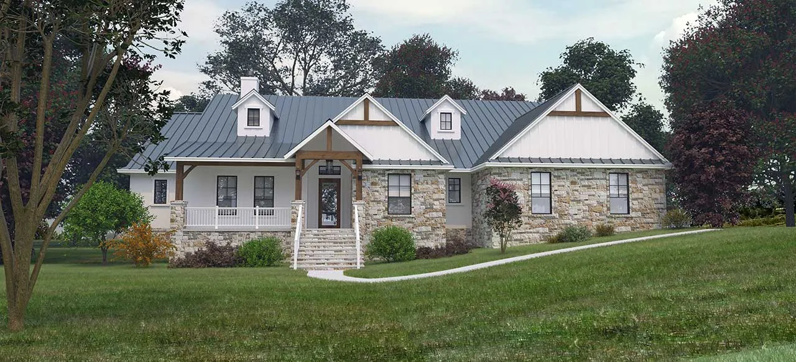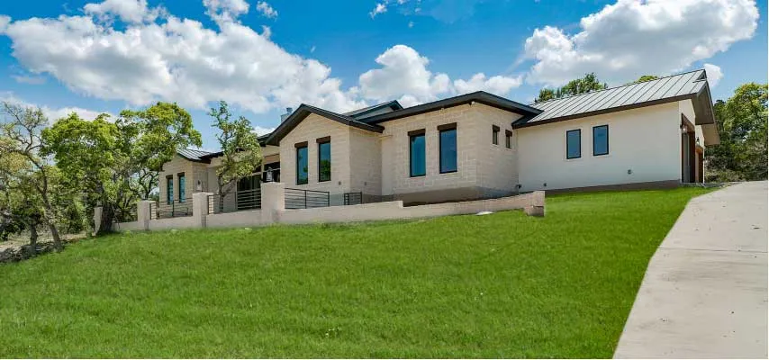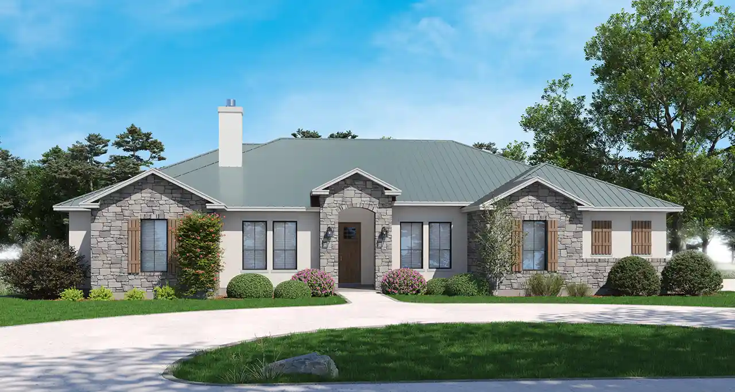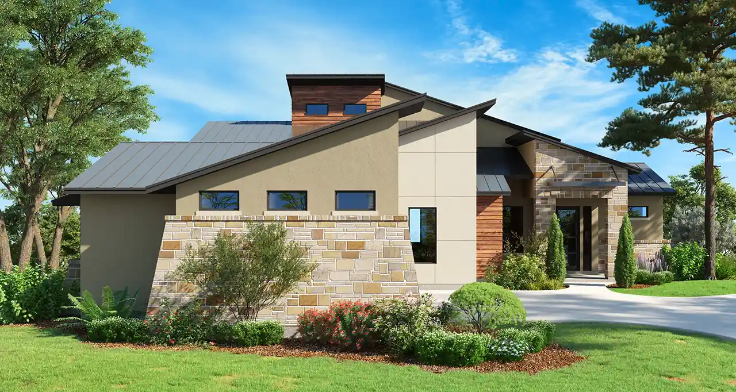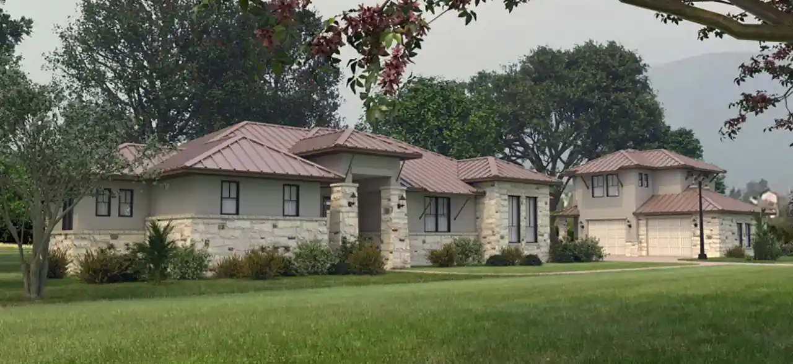-
15% OFF - SPRING SALE!!!
House Floor Plans by Designer 59
Plan # 59-101
Specification
- 1 Stories
- 1 Beds
- 1 Bath
- 574 Sq.ft
Plan # 59-181
Specification
- 1 Stories
- 4 Beds
- 2 - 1/2 Bath
- 2 Garages
- 2598 Sq.ft
Plan # 59-258
Specification
- 1 Stories
- 3 Beds
- 4 Bath
- 3 Garages
- 4010 Sq.ft
Plan # 59-185
Specification
- 1 Stories
- 4 Beds
- 3 Bath
- 2 Garages
- 2690 Sq.ft
Plan # 59-208
Specification
- 1 Stories
- 3 Beds
- 3 - 1/2 Bath
- 3 Garages
- 2936 Sq.ft
Plan # 59-119
Specification
- 1 Stories
- 4 Beds
- 3 - 1/2 Bath
- 3 Garages
- 4536 Sq.ft
Plan # 59-111
Specification
- 1 Stories
- 3 Beds
- 2 Bath
- 2 Garages
- 1691 Sq.ft
Plan # 59-287
Specification
- 1 Stories
- 4 Beds
- 3 Bath
- 2 Garages
- 3162 Sq.ft
Plan # 59-299
Specification
- 1 Stories
- 3 Beds
- 3 Bath
- 2 Garages
- 3281 Sq.ft
Plan # 59-285
Specification
- 1 Stories
- 3 Beds
- 3 Bath
- 3 Garages
- 3121 Sq.ft
Plan # 59-131
Specification
- 1 Stories
- 3 Beds
- 2 Bath
- 2 Garages
- 1924 Sq.ft
Plan # 59-322
Specification
- 3 Stories
- 4 Beds
- 3 Bath
- 2 Garages
- 2839 Sq.ft
Plan # 59-222
Specification
- 1 Stories
- 3 Beds
- 2 - 1/2 Bath
- 3 Garages
- 3071 Sq.ft
Plan # 59-235
Specification
- 1 Stories
- 3 Beds
- 3 Bath
- 3 Garages
- 3182 Sq.ft
Plan # 59-282
Specification
- 1 Stories
- 4 Beds
- 4 Bath
- 3 Garages
- 3491 Sq.ft
Plan # 59-356
Specification
- 1 Stories
- 4 Beds
- 3 Bath
- 2 Garages
- 2644 Sq.ft
Plan # 59-326
Specification
- 2 Stories
- 3 Beds
- 3 Bath
- 2 Garages
- 2504 Sq.ft
Plan # 59-329
Specification
- 2 Stories
- 3 Beds
- 3 - 1/2 Bath
- 2 Garages
- 3013 Sq.ft
