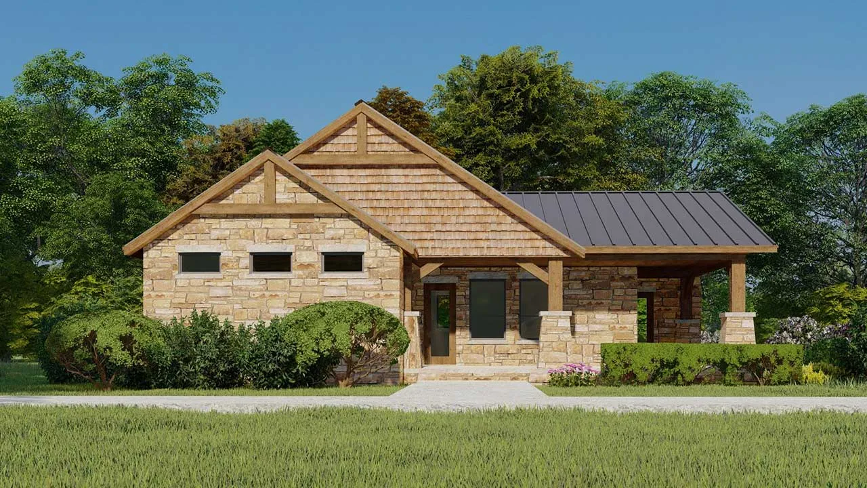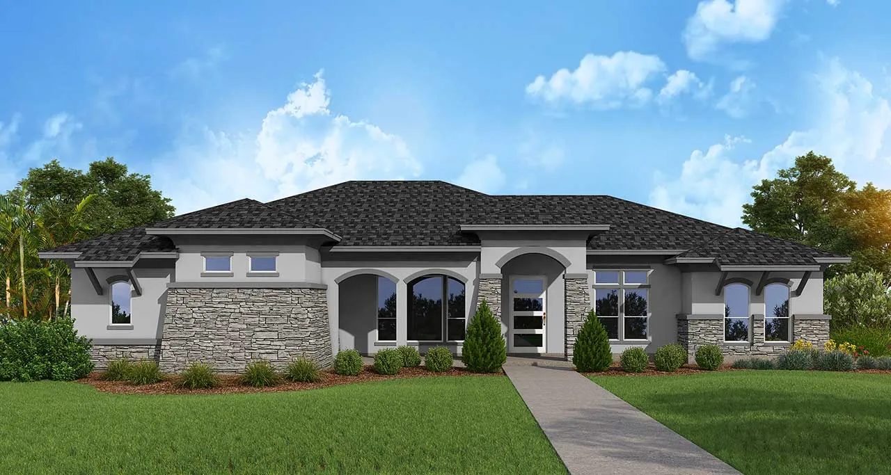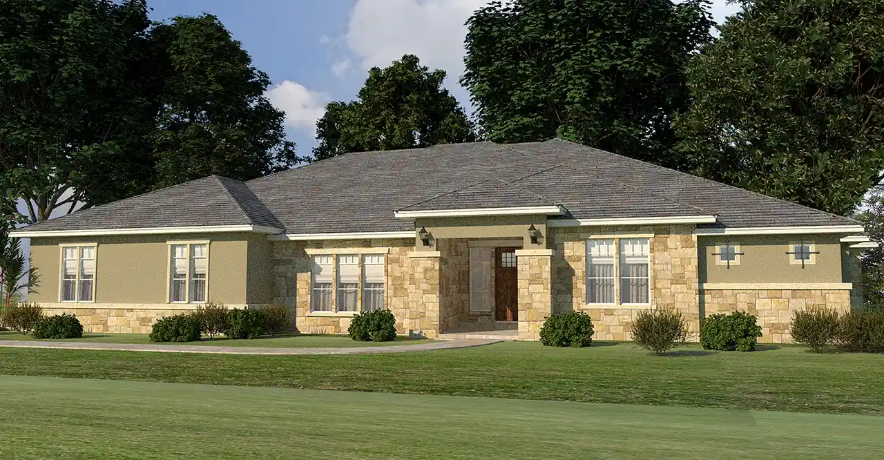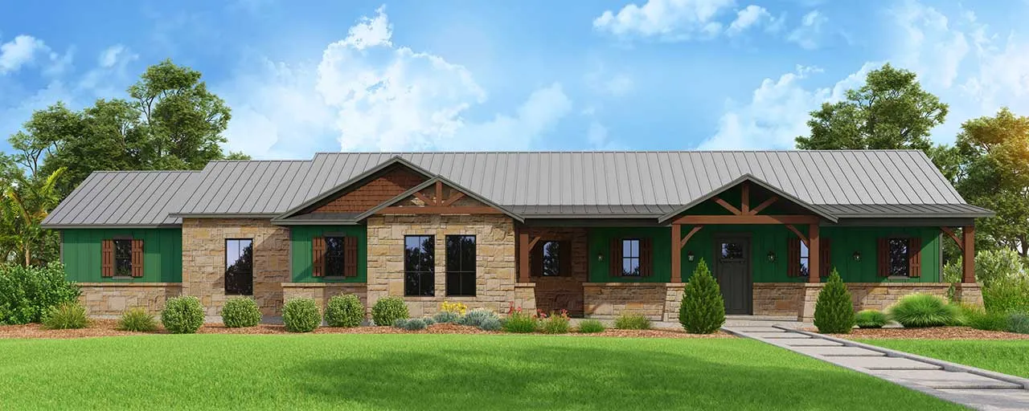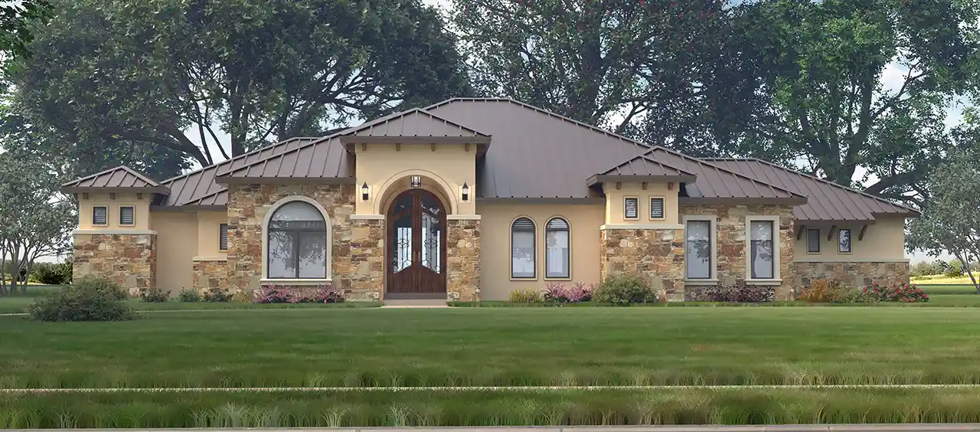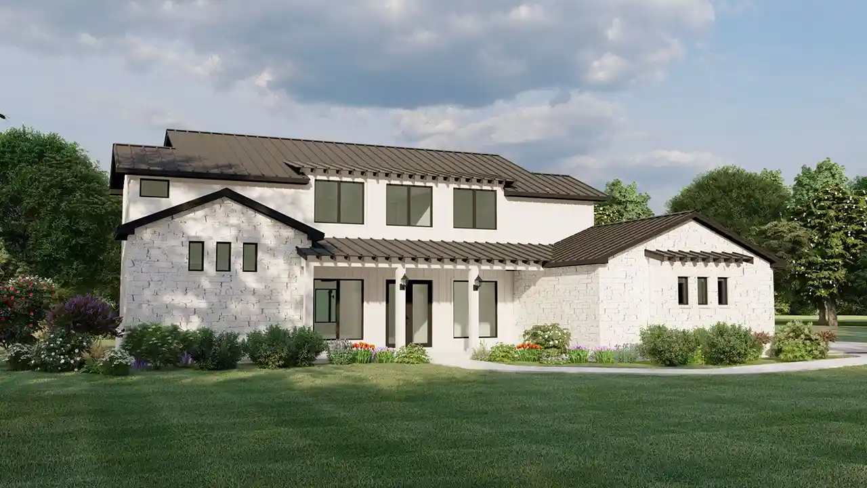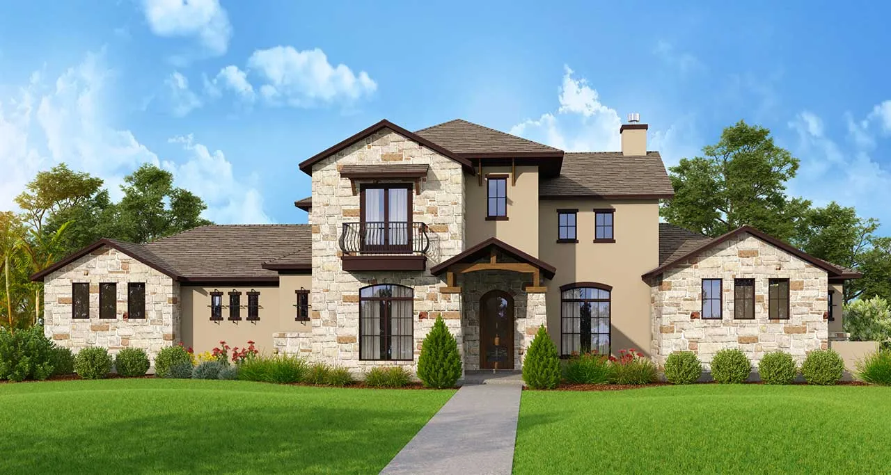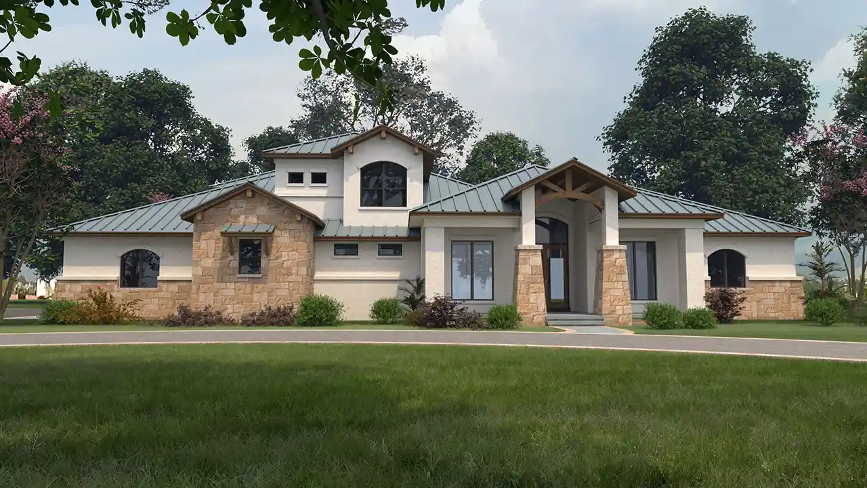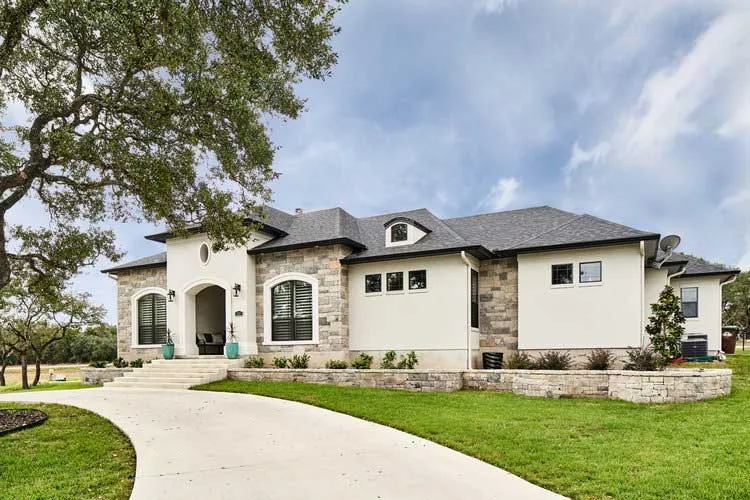-
15% OFF - SPRING SALE!!!
House Floor Plans by Designer 59
Plan # 59-108
Specification
- 1 Stories
- 2 Beds
- 2 Bath
- 1434 Sq.ft
Plan # 59-133
Specification
- 1 Stories
- 3 Beds
- 3 Bath
- 2 Garages
- 1998 Sq.ft
Plan # 59-103
Specification
- 1 Stories
- 1 Beds
- 1 Bath
- 663 Sq.ft
Plan # 59-157
Specification
- 1 Stories
- 3 Beds
- 2 - 1/2 Bath
- 2 Garages
- 2391 Sq.ft
Plan # 59-316
Specification
- 1 Stories
- 4 Beds
- 4 Bath
- 3 Garages
- 3491 Sq.ft
Plan # 59-320
Specification
- 1 Stories
- 2 Beds
- 2 Bath
- 3 Garages
- 1620 Sq.ft
Plan # 59-339
Specification
- 2 Stories
- 3 Beds
- 4 - 1/2 Bath
- 2 Garages
- 3558 Sq.ft
Plan # 59-352
Specification
- 1 Stories
- 4 Beds
- 3 - 1/2 Bath
- 2 Garages
- 3730 Sq.ft
Plan # 59-142
Specification
- 1 Stories
- 3 Beds
- 2 Bath
- 2 Garages
- 2242 Sq.ft
Plan # 59-212
Specification
- 2 Stories
- 3 Beds
- 2 - 1/2 Bath
- 3 Garages
- 3032 Sq.ft
Plan # 59-305
Specification
- 1 Stories
- 3 Beds
- 2 - 1/2 Bath
- 2 Garages
- 3415 Sq.ft
Plan # 59-340
Specification
- 2 Stories
- 3 Beds
- 3 - 1/2 Bath
- 3 Garages
- 3643 Sq.ft
Plan # 59-205
Specification
- 2 Stories
- 3 Beds
- 3 Bath
- 2 Garages
- 2896 Sq.ft
Plan # 59-342
Specification
- 2 Stories
- 4 Beds
- 3 - 1/2 Bath
- 3 Garages
- 3850 Sq.ft
Plan # 59-209
Specification
- 1 Stories
- 4 Beds
- 3 - 1/2 Bath
- 3 Garages
- 2943 Sq.ft
Plan # 59-213
Specification
- 1 Stories
- 3 Beds
- 3 Bath
- 2 Garages
- 2878 Sq.ft
Plan # 59-226
Specification
- 2 Stories
- 4 Beds
- 3 - 1/2 Bath
- 3 Garages
- 3096 Sq.ft
Plan # 59-253
Specification
- 1 Stories
- 3 Beds
- 2 Bath
- 2396 Sq.ft
