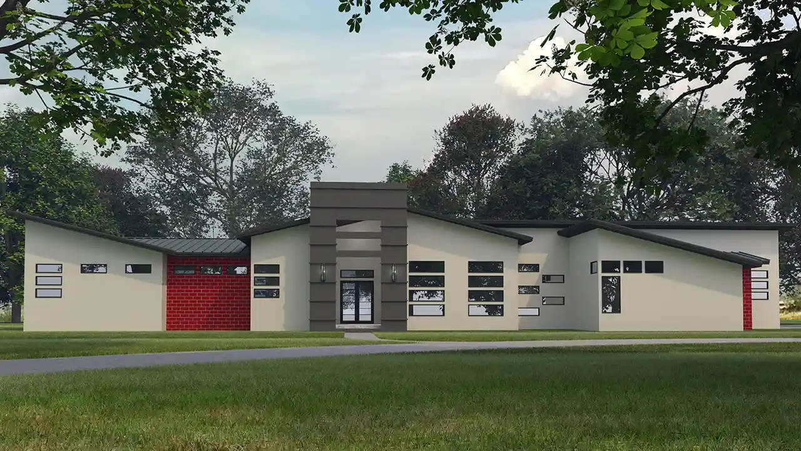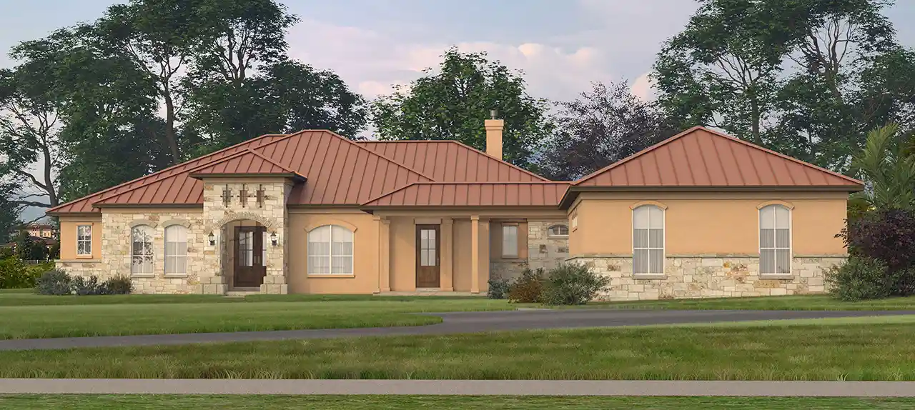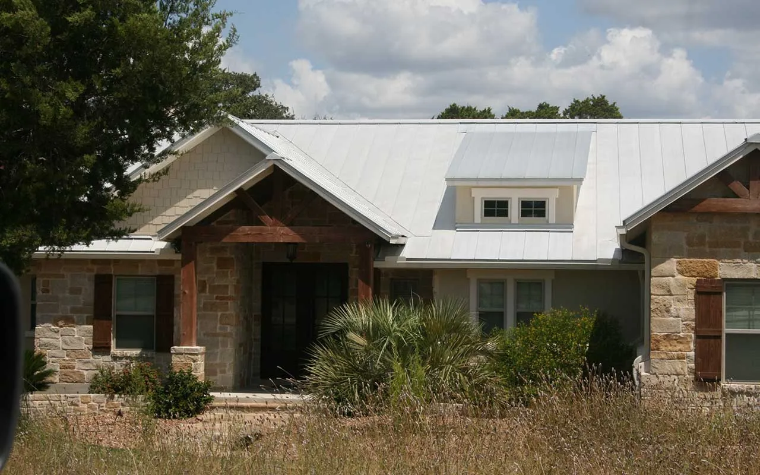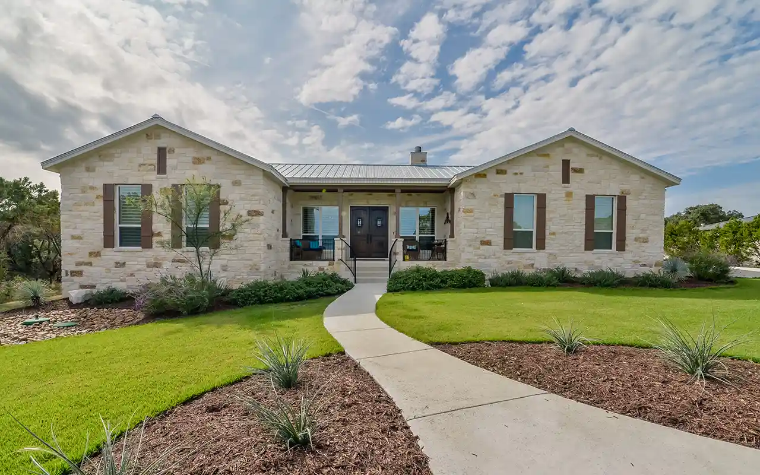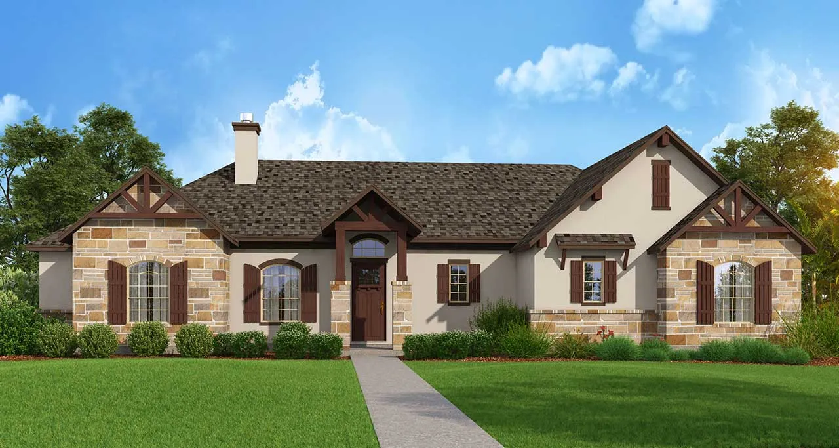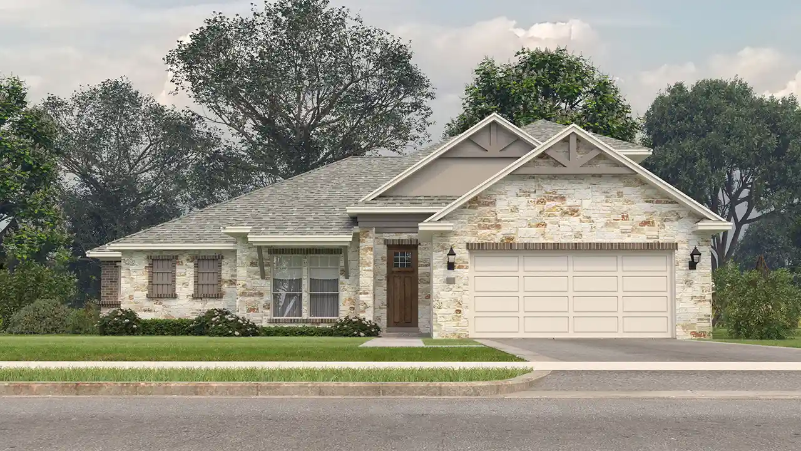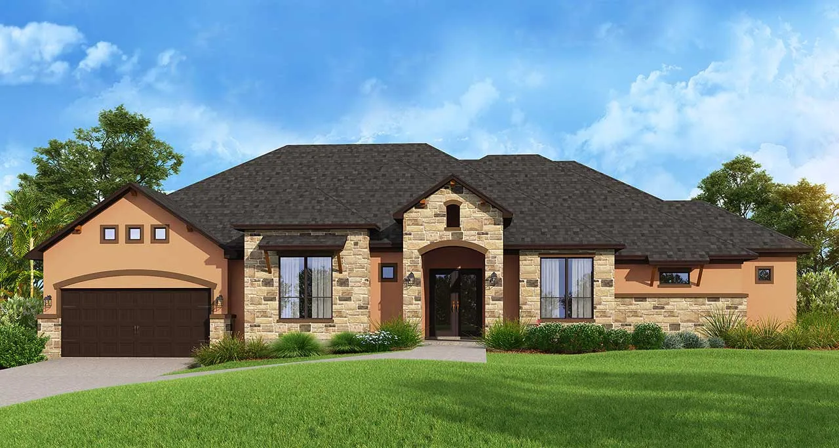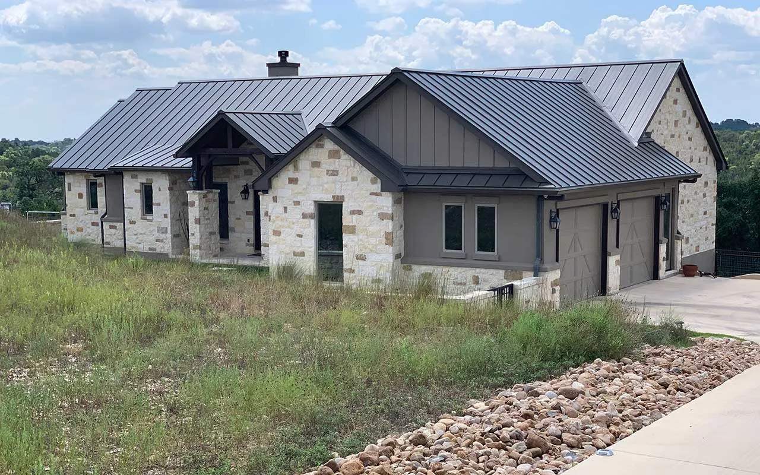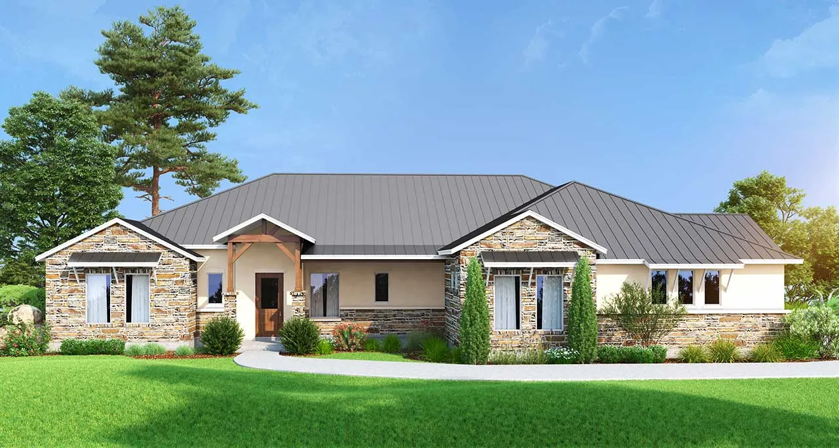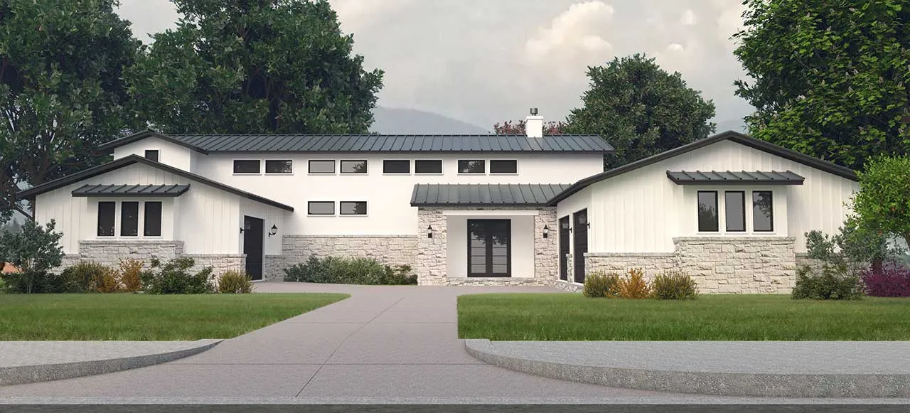House Floor Plans by Designer 59
Plan # 59-304
Specification
- 1 Stories
- 3 Beds
- 3 - 1/2 Bath
- 2 Garages
- 3395 Sq.ft
Plan # 59-308
Specification
- 1 Stories
- 4 Beds
- 4 Bath
- 3 Garages
- 3523 Sq.ft
Plan # 59-139
Specification
- 1 Stories
- 3 Beds
- 2 - 1/2 Bath
- 3 Garages
- 2135 Sq.ft
Plan # 59-166
Specification
- 1 Stories
- 3 Beds
- 2 - 1/2 Bath
- 4 Garages
- 2479 Sq.ft
Plan # 59-169
Specification
- 1 Stories
- 3 Beds
- 2 - 1/2 Bath
- 3 Garages
- 2518 Sq.ft
Plan # 59-298
Specification
- 1 Stories
- 3 Beds
- 3 Bath
- 2 Garages
- 2469 Sq.ft
Plan # 59-300
Specification
- 1 Stories
- 3 Beds
- 3 Bath
- 2 Garages
- 3356 Sq.ft
Plan # 59-148
Specification
- 1 Stories
- 3 Beds
- 2 - 1/2 Bath
- 2 Garages
- 2322 Sq.ft
Plan # 59-150
Specification
- 1 Stories
- 3 Beds
- 2 - 1/2 Bath
- 3 Garages
- 2328 Sq.ft
Plan # 59-336
Specification
- 2 Stories
- 4 Beds
- 3 - 1/2 Bath
- 2 Garages
- 2919 Sq.ft
Plan # 59-307
Specification
- 3 Stories
- 4 Beds
- 3 - 1/2 Bath
- 3498 Sq.ft
Plan # 59-247
Specification
- 1 Stories
- 4 Beds
- 3 - 1/2 Bath
- 2 Garages
- 3235 Sq.ft
Plan # 59-259
Specification
- 2 Stories
- 5 Beds
- 4 Bath
- 3 Garages
- 3910 Sq.ft
Plan # 59-306
Specification
- 2 Stories
- 4 Beds
- 3 - 1/2 Bath
- 2 Garages
- 3458 Sq.ft
Plan # 59-182
Specification
- 1 Stories
- 3 Beds
- 2 - 1/2 Bath
- 2 Garages
- 2610 Sq.ft
Plan # 59-218
Specification
- 1 Stories
- 4 Beds
- 3 - 1/2 Bath
- 3 Garages
- 3043 Sq.ft
Plan # 59-214
Specification
- 1 Stories
- 3 Beds
- 2 - 1/2 Bath
- 2 Garages
- 2913 Sq.ft
Plan # 59-295
Specification
- 1 Stories
- 4 Beds
- 3 Bath
- 3 Garages
- 3046 Sq.ft
