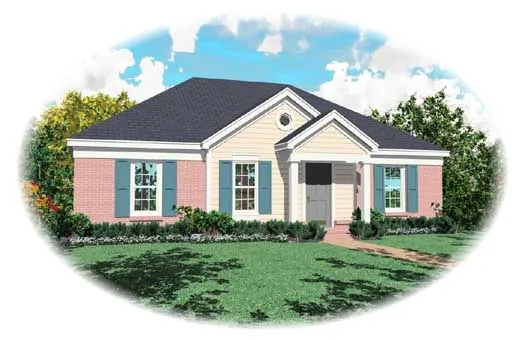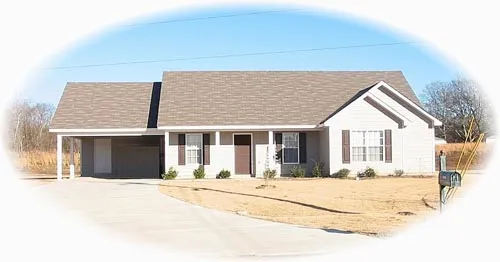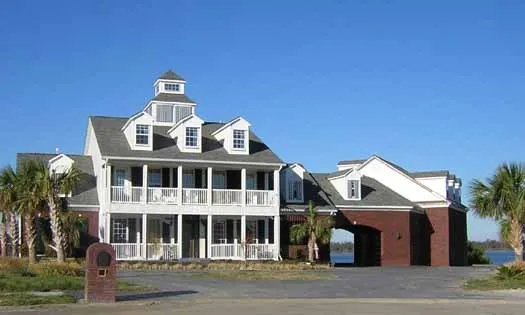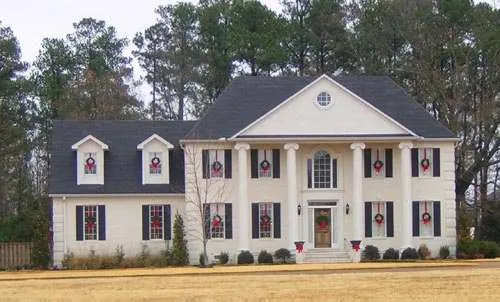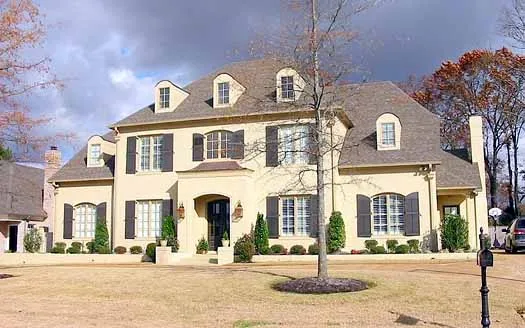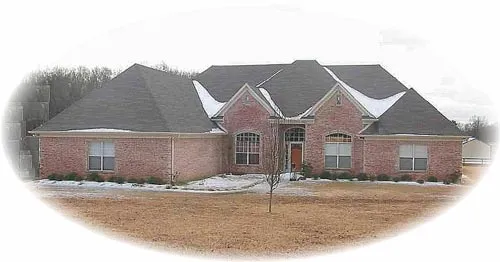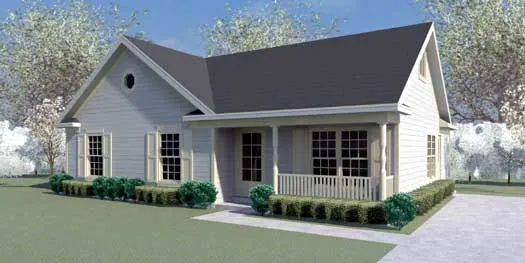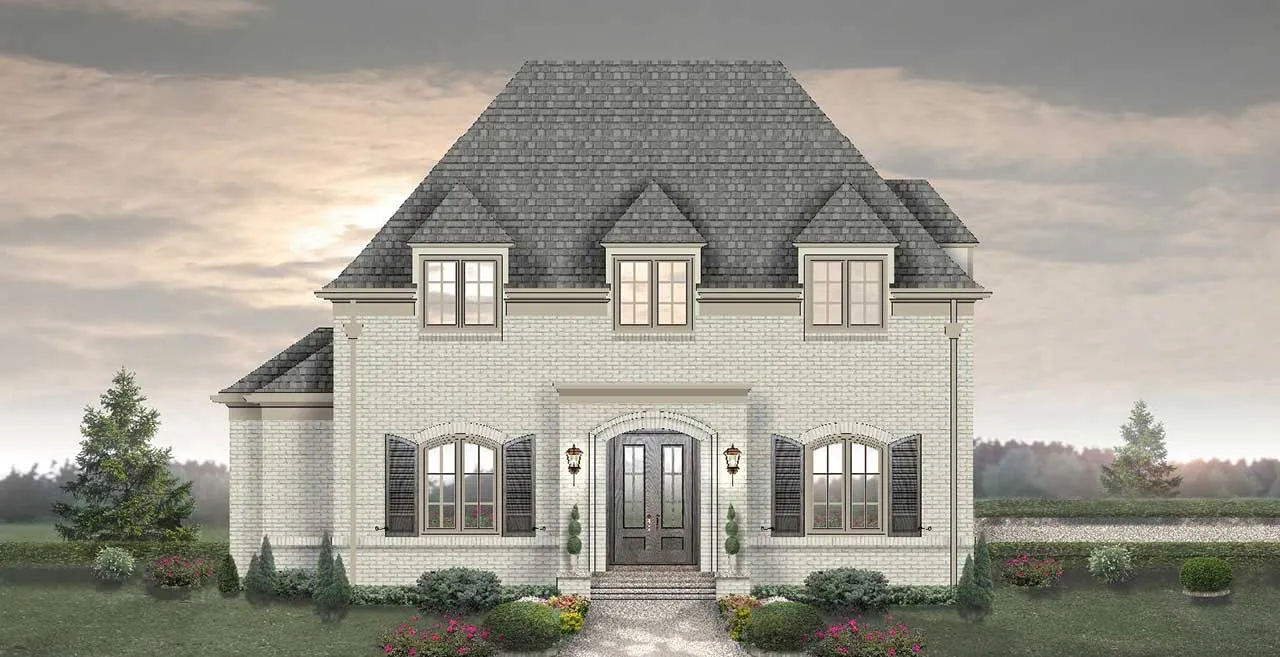House Floor Plans by Designer 6
- 1 Stories
- 3 Beds
- 2 Bath
- 1200 Sq.ft
- 1 Stories
- 4 Beds
- 2 Bath
- 2 Garages
- 1440 Sq.ft
- 3 Stories
- 2 Beds
- 2 - 1/2 Bath
- 4 Garages
- 2523 Sq.ft
- 1 Stories
- 3 Beds
- 2 Bath
- 1800 Sq.ft
- 2 Stories
- 6 Beds
- 6 - 1/2 Bath
- 4 Garages
- 6758 Sq.ft
- 2 Stories
- 3 Beds
- 2 - 1/2 Bath
- 2 Garages
- 2300 Sq.ft
- 2 Stories
- 3 Beds
- 2 - 1/2 Bath
- 2200 Sq.ft
- 2 Stories
- 5 Beds
- 4 - 1/2 Bath
- 3 Garages
- 6084 Sq.ft
- 2 Stories
- 4 Beds
- 3 - 1/2 Bath
- 2 Garages
- 2537 Sq.ft
- 2 Stories
- 3 Beds
- 3 - 1/2 Bath
- 3 Garages
- 3500 Sq.ft
- 2 Stories
- 6 Beds
- 5 - 1/2 Bath
- 3 Garages
- 5120 Sq.ft
- 1 Stories
- 3 Beds
- 4 Bath
- 3 Garages
- 5126 Sq.ft
- 2 Stories
- 3 Beds
- 2 - 1/2 Bath
- 2200 Sq.ft
- 2 Stories
- 4 Beds
- 3 - 1/2 Bath
- 4 Garages
- 5500 Sq.ft
- 1 Stories
- 5 Beds
- 4 - 1/2 Bath
- 3 Garages
- 3105 Sq.ft
- 1 Stories
- 1 Beds
- 1 Bath
- 690 Sq.ft
- 1 Stories
- 3 Beds
- 2 Bath
- 1027 Sq.ft
- 2 Stories
- 4 Beds
- 3 - 1/2 Bath
- 3 Garages
- 2957 Sq.ft
