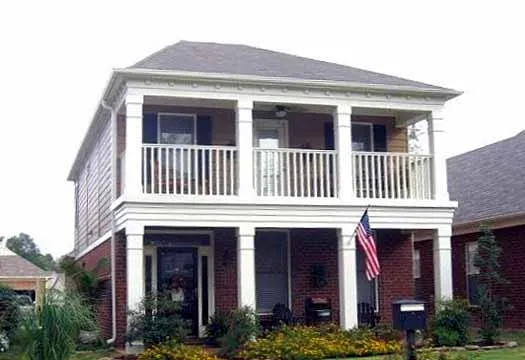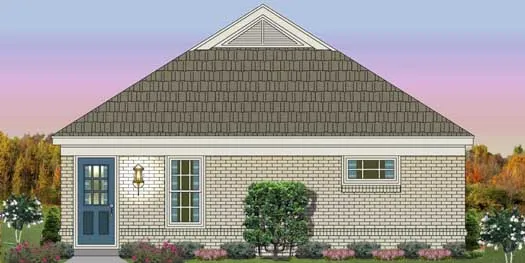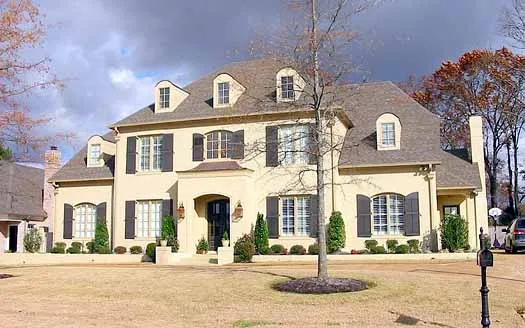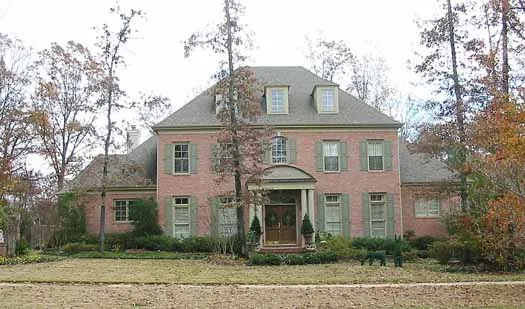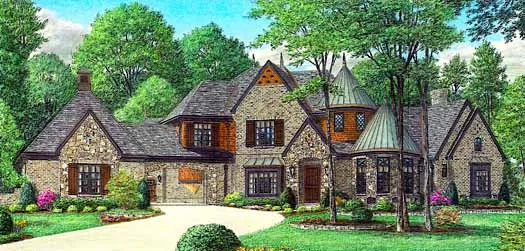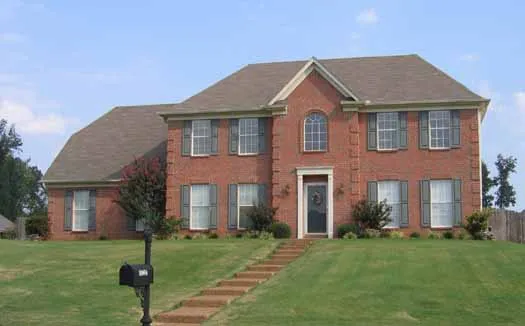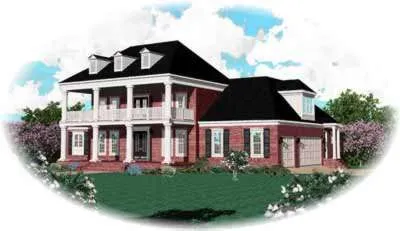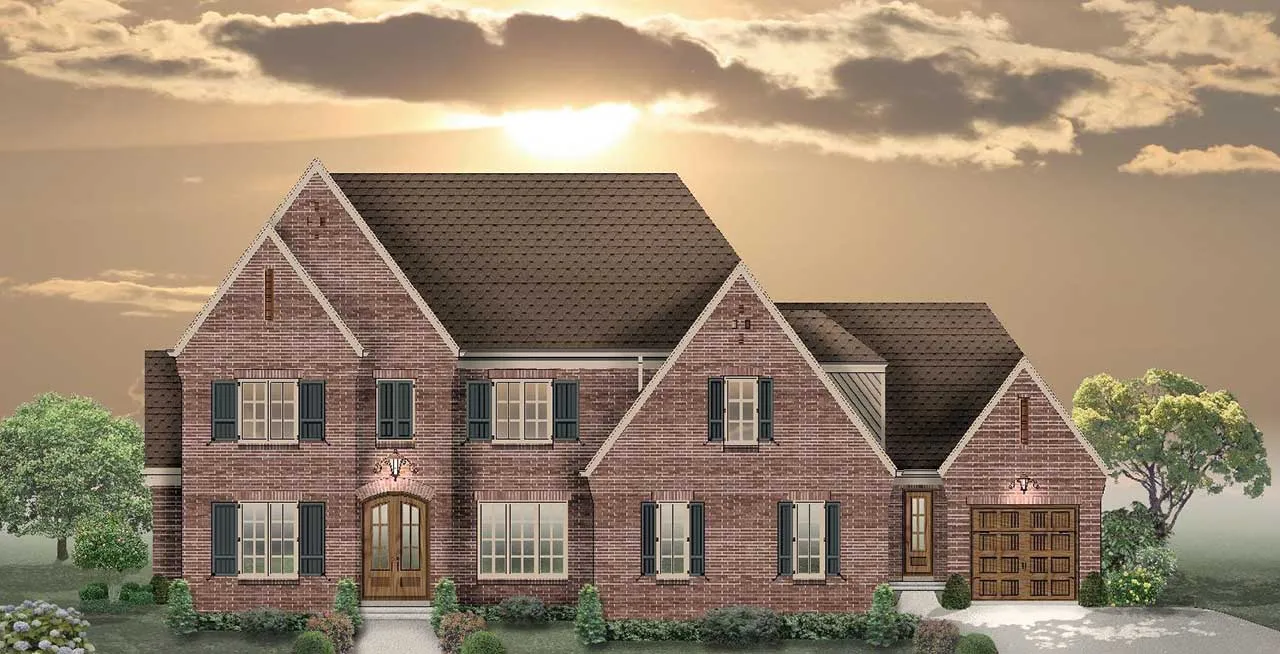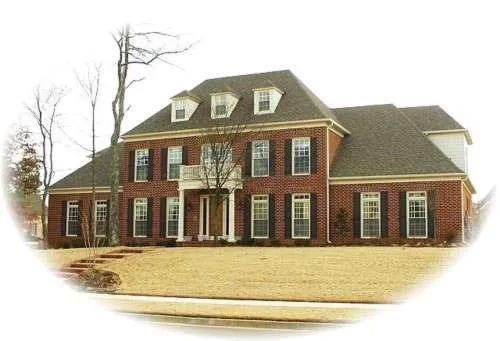House Floor Plans by Designer 6
- 2 Stories
- 3 Beds
- 2 - 1/2 Bath
- 2 Garages
- 1873 Sq.ft
- 1 Stories
- 1 Beds
- 1 - 1/2 Bath
- 945 Sq.ft
- 2 Stories
- 4 Beds
- 2 - 1/2 Bath
- 2016 Sq.ft
- 1 Stories
- 3 Beds
- 2 Bath
- 2 Garages
- 1843 Sq.ft
- 2 Stories
- 4 Beds
- 3 - 1/2 Bath
- 3 Garages
- 3792 Sq.ft
- 2 Stories
- 5 Beds
- 4 - 1/2 Bath
- 3 Garages
- 4658 Sq.ft
- 2 Stories
- 6 Beds
- 5 - 1/2 Bath
- 3 Garages
- 5954 Sq.ft
- 2 Stories
- 2 Beds
- 1 Bath
- 2 Garages
- 909 Sq.ft
- 2 Stories
- 4 Beds
- 3 - 1/2 Bath
- 3 Garages
- 5032 Sq.ft
- 2 Stories
- 4 Beds
- 3 - 1/2 Bath
- 4 Garages
- 5591 Sq.ft
- 2 Stories
- 3 Beds
- 3 Bath
- 2 Garages
- 3588 Sq.ft
- 2 Stories
- 3 Beds
- 2 - 1/2 Bath
- 2 Garages
- 2050 Sq.ft
- 2 Stories
- 4 Beds
- 3 - 1/2 Bath
- 3 Garages
- 4347 Sq.ft
- 2 Stories
- 5 Beds
- 4 - 1/2 Bath
- 3 Garages
- 4324 Sq.ft
- 2 Stories
- 4 Beds
- 4 - 1/2 Bath
- 3 Garages
- 4574 Sq.ft
- 2 Stories
- 4 Beds
- 4 - 1/2 Bath
- 3 Garages
- 3600 Sq.ft
- 2 Stories
- 2 Beds
- 2 - 1/2 Bath
- 1320 Sq.ft
- 2 Stories
- 4 Beds
- 3 - 1/2 Bath
- 2 Garages
- 3541 Sq.ft
