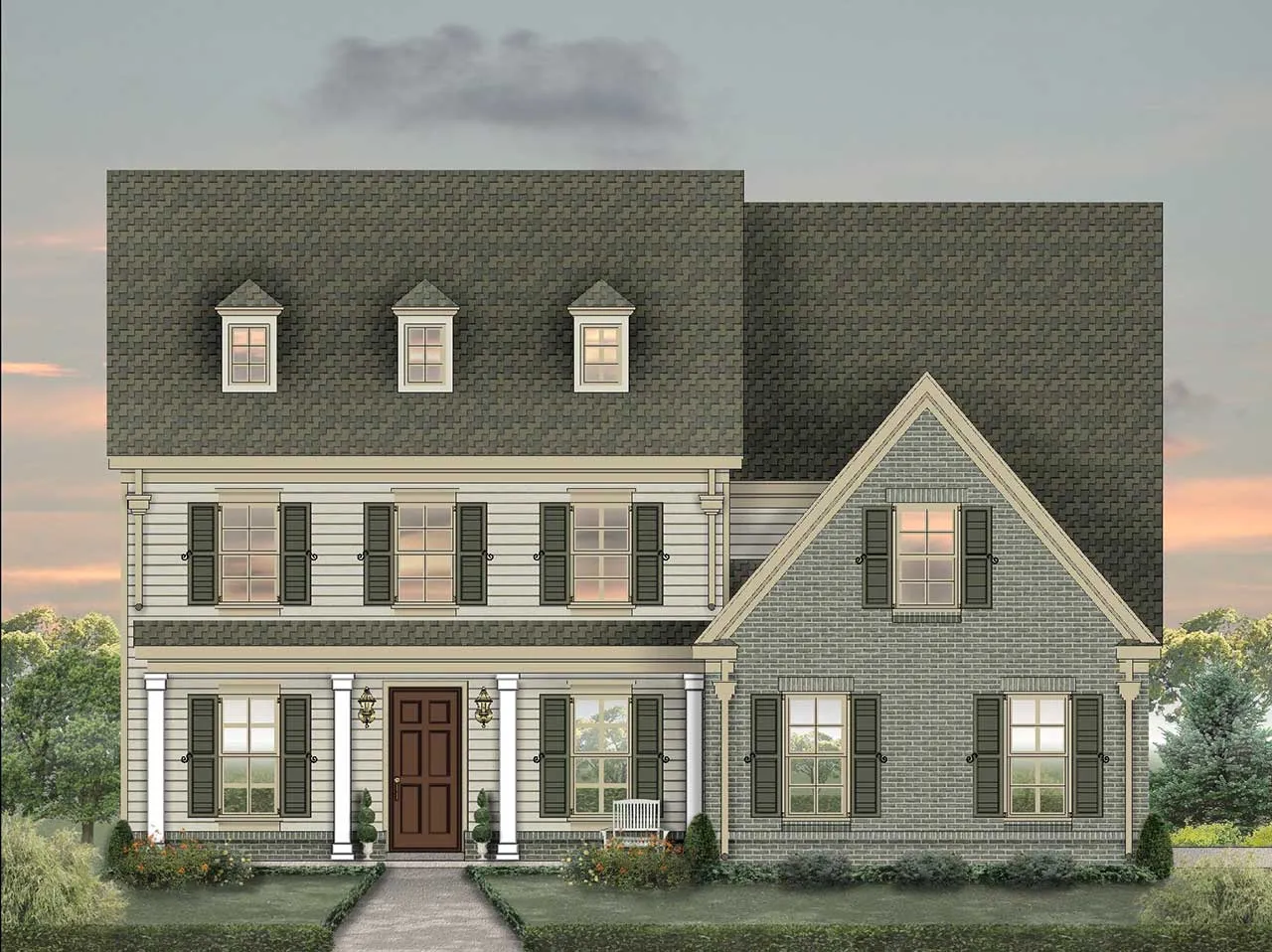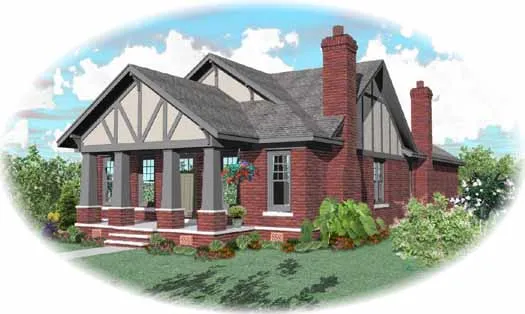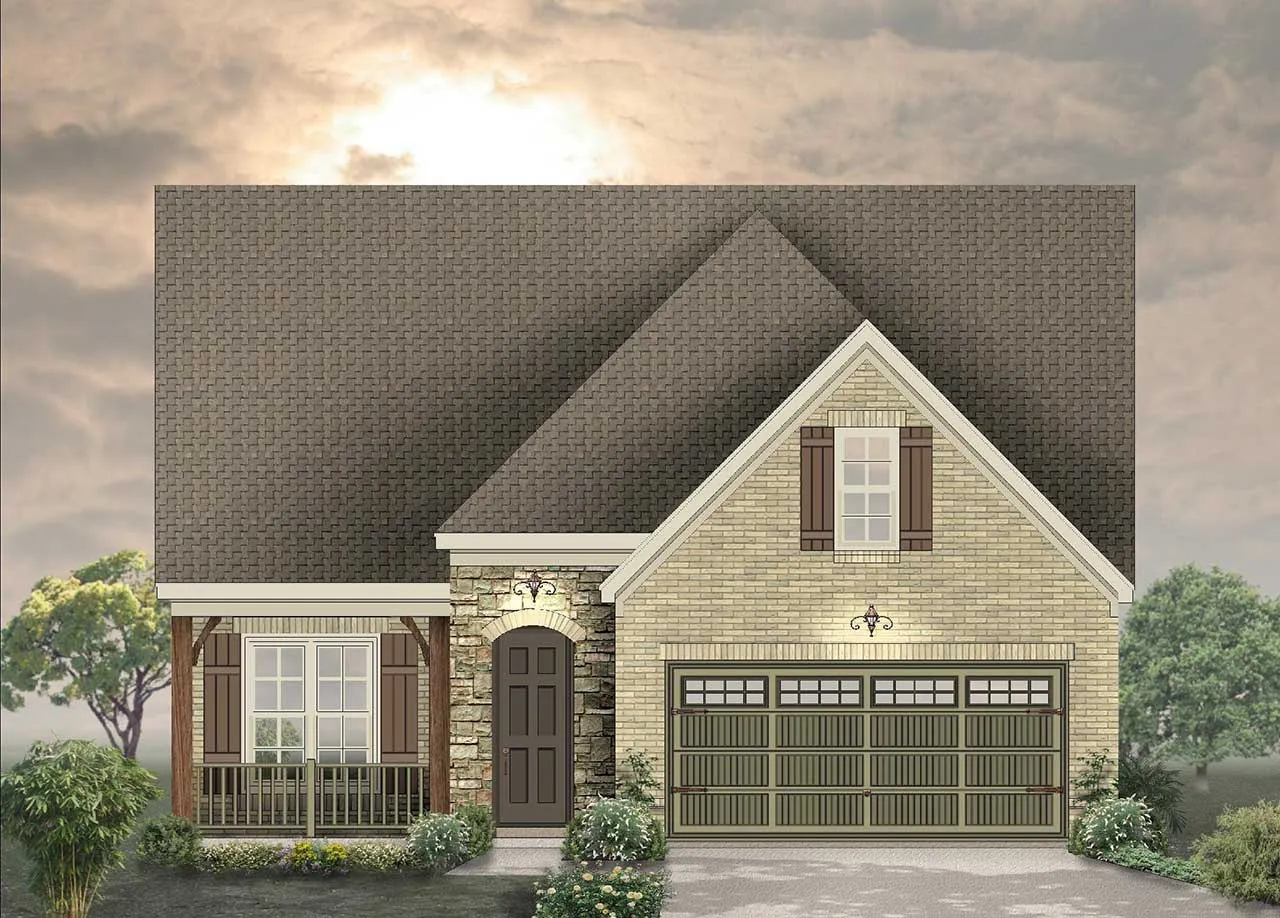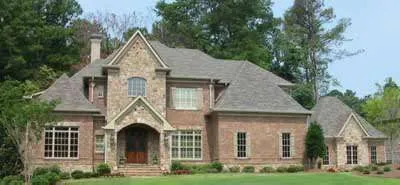House Floor Plans by Designer 6
- 2 Stories
- 3 Beds
- 2 - 1/2 Bath
- 2 Garages
- 2784 Sq.ft
- 2 Stories
- 4 Beds
- 3 Bath
- 2 Garages
- 3007 Sq.ft
- 2 Stories
- 4 Beds
- 3 - 1/2 Bath
- 3 Garages
- 2956 Sq.ft
- 2 Stories
- 3 Beds
- 2 - 1/2 Bath
- 2 Garages
- 2300 Sq.ft
- 2 Stories
- 4 Beds
- 4 - 1/2 Bath
- 3 Garages
- 5214 Sq.ft
- 2 Stories
- 5 Beds
- 4 - 1/2 Bath
- 3 Garages
- 4334 Sq.ft
- 2 Stories
- 4 Beds
- 4 - 1/2 Bath
- 4 Garages
- 7639 Sq.ft
- 2 Stories
- 2 Beds
- 3 - 1/2 Bath
- 2 Garages
- 5455 Sq.ft
- 1 Stories
- 4 Beds
- 3 Bath
- 2 Garages
- 2703 Sq.ft
- 2 Stories
- 3 Beds
- 2 - 1/2 Bath
- 2 Garages
- 1628 Sq.ft
- 1 Stories
- 3 Beds
- 2 Bath
- 1067 Sq.ft
- 2 Stories
- 3 Beds
- 2 - 1/2 Bath
- 2 Garages
- 2404 Sq.ft
- 2 Stories
- 5 Beds
- 4 - 1/2 Bath
- 3 Garages
- 4536 Sq.ft
- 2 Stories
- 6 Beds
- 4 - 1/2 Bath
- 4 Garages
- 8232 Sq.ft
- 2 Stories
- 5 Beds
- 4 - 1/2 Bath
- 3 Garages
- 3783 Sq.ft
- 1 Stories
- 3 Beds
- 2 Bath
- 2 Garages
- 1211 Sq.ft
- 2 Stories
- 3 Beds
- 3 - 1/2 Bath
- 2 Garages
- 1943 Sq.ft
- 2 Stories
- 3 Beds
- 2 - 1/2 Bath
- 2 Garages
- 2400 Sq.ft




















