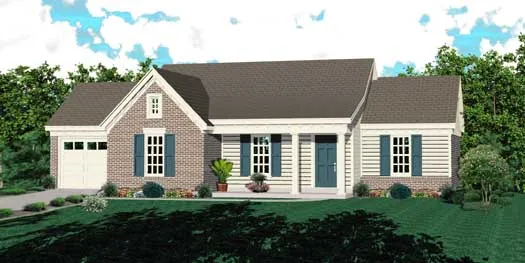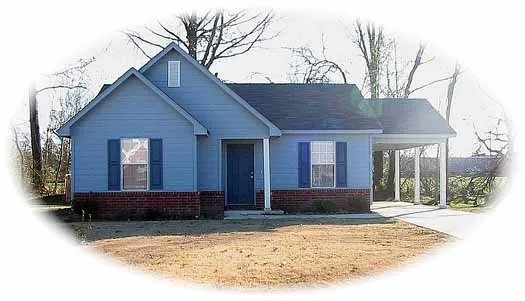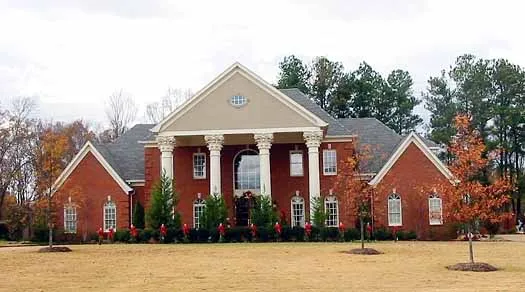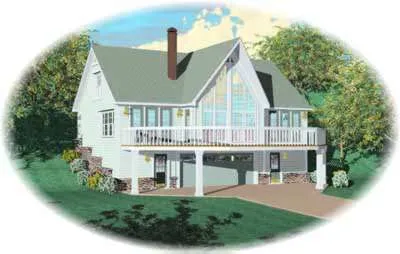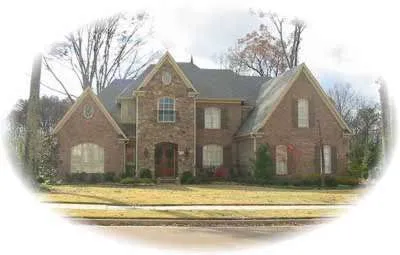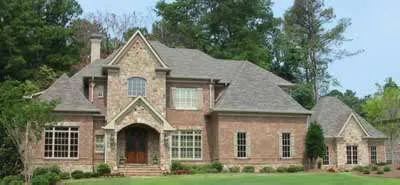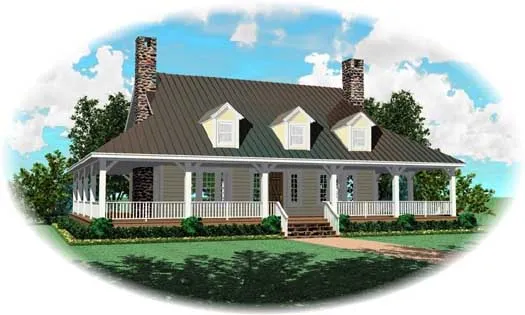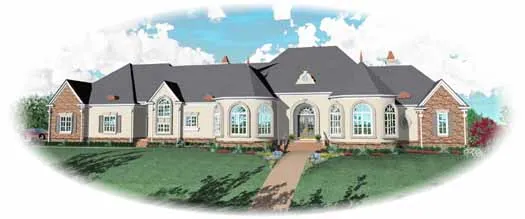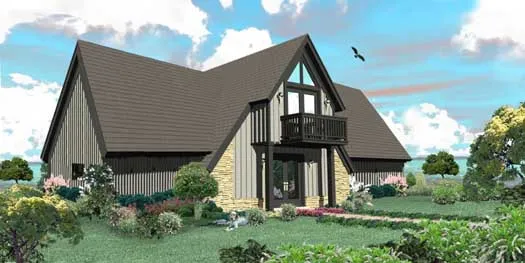House Floor Plans by Designer 6
- 1 Stories
- 2 Beds
- 2 Bath
- 2 Garages
- 1044 Sq.ft
- 1 Stories
- 2 Beds
- 1 Bath
- 1 Garages
- 882 Sq.ft
- 2 Stories
- 5 Beds
- 4 - 1/2 Bath
- 3 Garages
- 5537 Sq.ft
- 2 Stories
- 4 Beds
- 3 - 1/2 Bath
- 2 Garages
- 3011 Sq.ft
- 2 Stories
- 3 Beds
- 2 - 1/2 Bath
- 2 Garages
- 1569 Sq.ft
- 2 Stories
- 2 Beds
- 2 Bath
- 2 Garages
- 1616 Sq.ft
- 2 Stories
- 3 Beds
- 3 Bath
- 2 Garages
- 1656 Sq.ft
- 2 Stories
- 3 Beds
- 2 - 1/2 Bath
- 2 Garages
- 2400 Sq.ft
- 2 Stories
- 4 Beds
- 3 - 1/2 Bath
- 2 Garages
- 3120 Sq.ft
- 2 Stories
- 4 Beds
- 3 Bath
- 3 Garages
- 3831 Sq.ft
- 2 Stories
- 4 Beds
- 3 - 1/2 Bath
- 3 Garages
- 4169 Sq.ft
- 2 Stories
- 4 Beds
- 4 - 1/2 Bath
- 4 Garages
- 4522 Sq.ft
- 2 Stories
- 3 Beds
- 2 - 1/2 Bath
- 2585 Sq.ft
- 2 Stories
- 2 Beds
- 2 Bath
- 2 Garages
- 1851 Sq.ft
- 2 Stories
- 4 Beds
- 4 - 1/2 Bath
- 4 Garages
- 6739 Sq.ft
- 2 Stories
- 2 Beds
- 2 Bath
- 1354 Sq.ft
- 1 Stories
- 3 Beds
- 2 Bath
- 1095 Sq.ft
- 1 Stories
- 3 Beds
- 2 Bath
- 1437 Sq.ft
