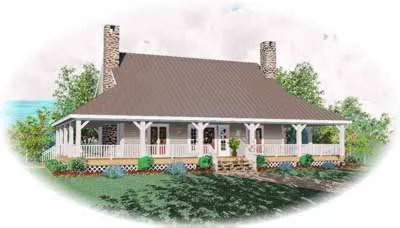House Floor Plans by Designer 6
- 2 Stories
- 4 Beds
- 3 - 1/2 Bath
- 3 Garages
- 5276 Sq.ft
- 2 Stories
- 4 Beds
- 2 - 1/2 Bath
- 2 Garages
- 2660 Sq.ft
- 2 Stories
- 4 Beds
- 2 - 1/2 Bath
- 2 Garages
- 2477 Sq.ft
- 2 Stories
- 3 Beds
- 2 - 1/2 Bath
- 2 Garages
- 1705 Sq.ft
- 2 Stories
- 3 Beds
- 2 - 1/2 Bath
- 2 Garages
- 2171 Sq.ft
- 1 Stories
- 3 Beds
- 2 Bath
- 2 Garages
- 1501 Sq.ft
- 2 Stories
- 3 Beds
- 2 - 1/2 Bath
- 2430 Sq.ft
- 2 Stories
- 3 Beds
- 2 - 1/2 Bath
- 2 Garages
- 2362 Sq.ft
- 2 Stories
- 3 Beds
- 2 - 1/2 Bath
- 2 Garages
- 2263 Sq.ft
- 1 Stories
- 3 Beds
- 2 Bath
- 2 Garages
- 1785 Sq.ft
- 1 Stories
- 3 Beds
- 2 Bath
- 2 Garages
- 1771 Sq.ft
- 1 Stories
- 3 Beds
- 2 Bath
- 2 Garages
- 1802 Sq.ft
- 2 Stories
- 3 Beds
- 2 - 1/2 Bath
- 2 Garages
- 2327 Sq.ft
- 1 Stories
- 3 Beds
- 2 Bath
- 2 Garages
- 1887 Sq.ft
- 2 Stories
- 4 Beds
- 2 - 1/2 Bath
- 2 Garages
- 2887 Sq.ft
- 2 Stories
- 4 Beds
- 2 - 1/2 Bath
- 2 Garages
- 2806 Sq.ft
- 2 Stories
- 4 Beds
- 3 - 1/2 Bath
- 3 Garages
- 3166 Sq.ft
- 2 Stories
- 4 Beds
- 3 Bath
- 2 Garages
- 2271 Sq.ft




















