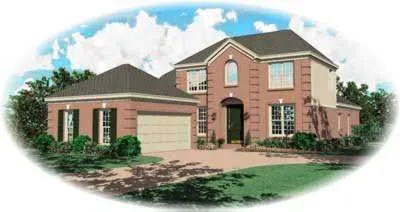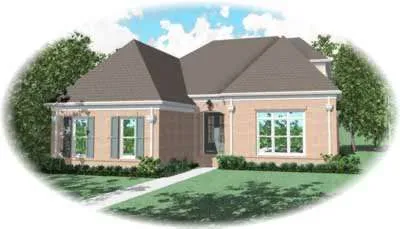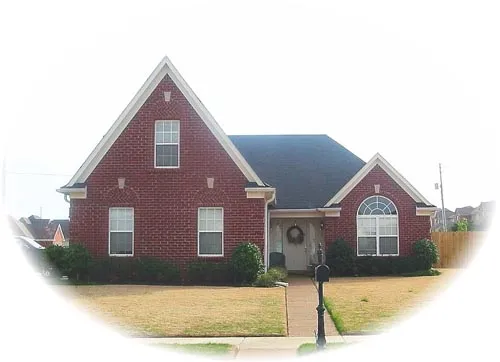House Floor Plans by Designer 6
- 2 Stories
- 4 Beds
- 3 - 1/2 Bath
- 3 Garages
- 3090 Sq.ft
- 2 Stories
- 3 Beds
- 3 Bath
- 2 Garages
- 2970 Sq.ft
- 1 Stories
- 3 Beds
- 2 Bath
- 2 Garages
- 2075 Sq.ft
- 1 Stories
- 3 Beds
- 2 Bath
- 2 Garages
- 2485 Sq.ft
- 2 Stories
- 4 Beds
- 3 - 1/2 Bath
- 3 Garages
- 3530 Sq.ft
- 2 Stories
- 3 Beds
- 3 Bath
- 3 Garages
- 3034 Sq.ft
- 2 Stories
- 3 Beds
- 3 Bath
- 2 Garages
- 3019 Sq.ft
- 2 Stories
- 4 Beds
- 4 Bath
- 3 Garages
- 4122 Sq.ft
- 1 Stories
- 3 Beds
- 3 Bath
- 2 Garages
- 2566 Sq.ft
- 2 Stories
- 3 Beds
- 3 Bath
- 2 Garages
- 3123 Sq.ft
- 2 Stories
- 4 Beds
- 3 Bath
- 2 Garages
- 3286 Sq.ft
- 2 Stories
- 4 Beds
- 3 Bath
- 2 Garages
- 2951 Sq.ft
- 2 Stories
- 4 Beds
- 3 - 1/2 Bath
- 3 Garages
- 4030 Sq.ft
- 2 Stories
- 3 Beds
- 2 - 1/2 Bath
- 2 Garages
- 2379 Sq.ft
- 1 Stories
- 3 Beds
- 2 Bath
- 2 Garages
- 1882 Sq.ft
- 2 Stories
- 3 Beds
- 2 - 1/2 Bath
- 2 Garages
- 2549 Sq.ft
- 2 Stories
- 3 Beds
- 2 Bath
- 2 Garages
- 1670 Sq.ft
- 2 Stories
- 4 Beds
- 3 Bath
- 2 Garages
- 2498 Sq.ft




















