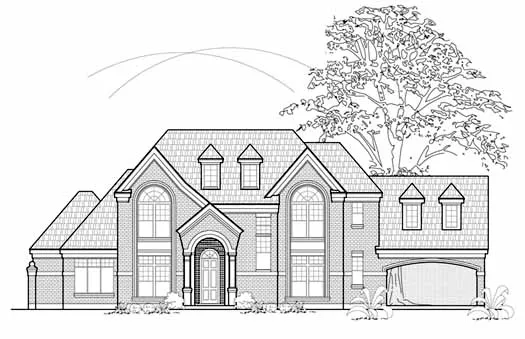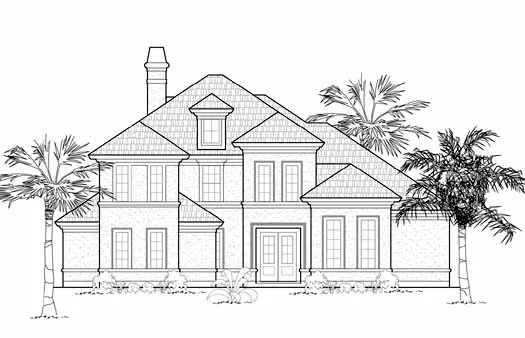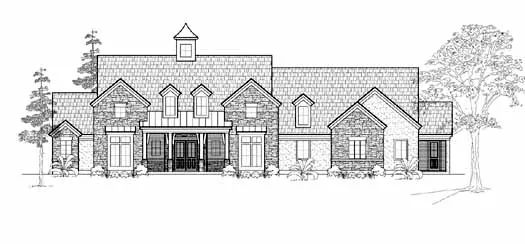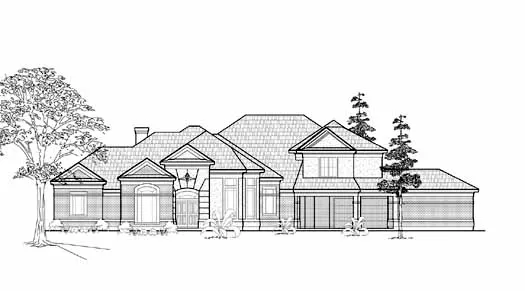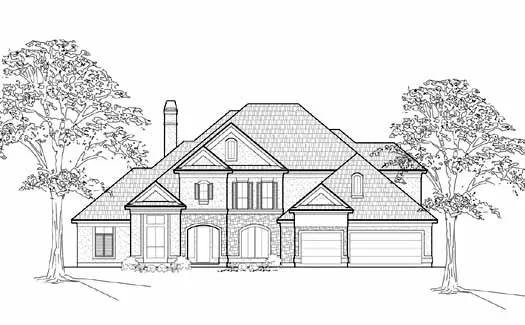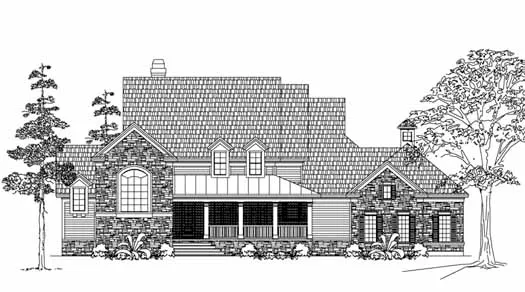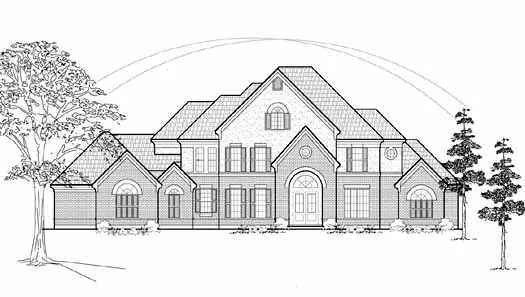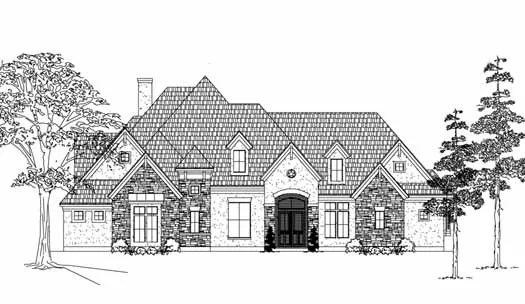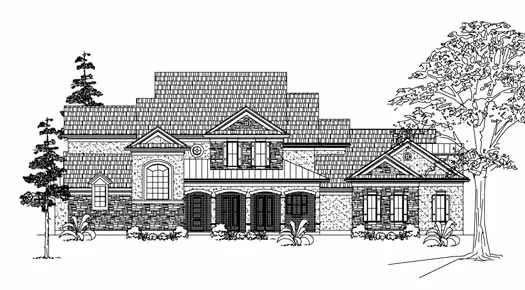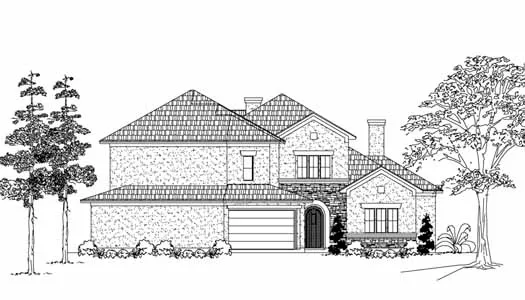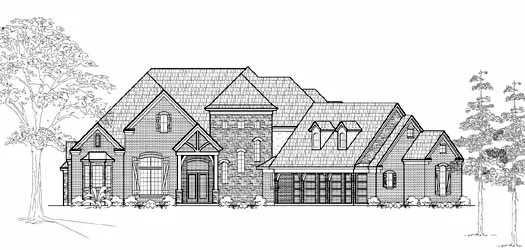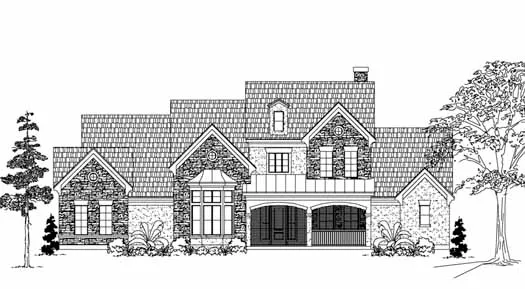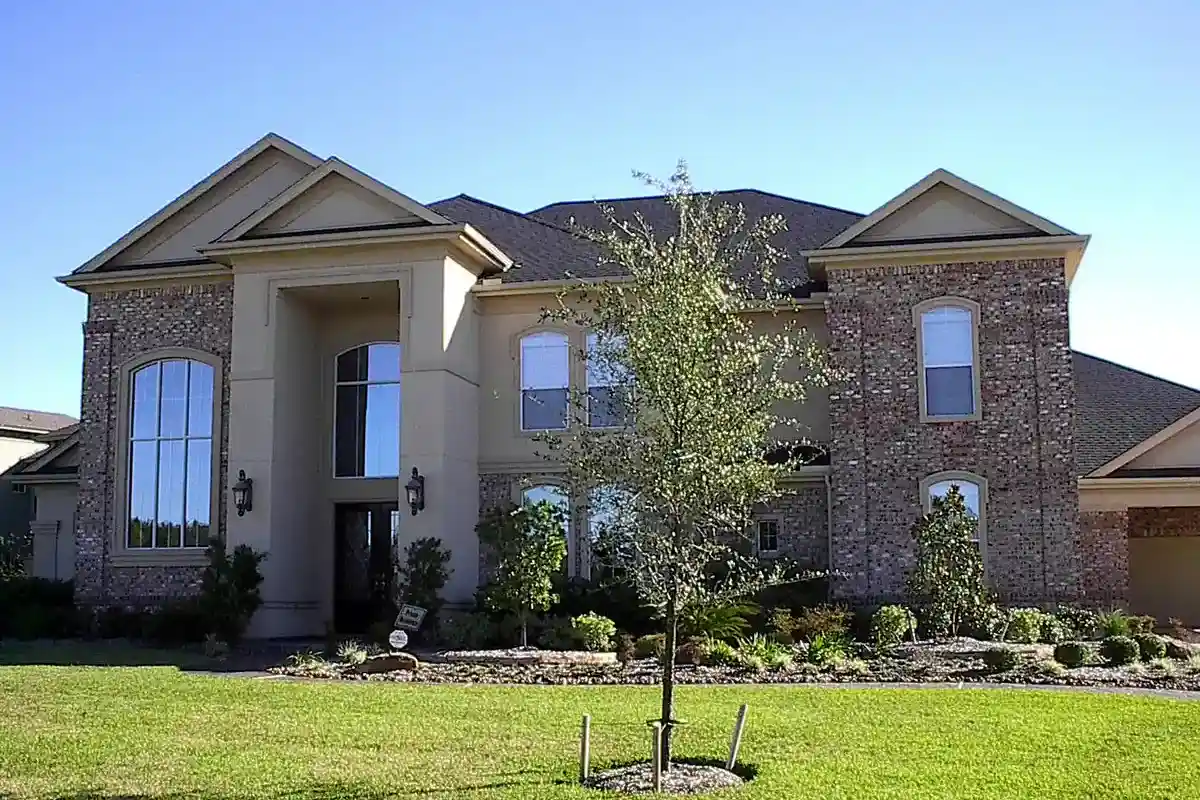House Floor Plans by Designer 62
Plan # 62-203
Specification
- 2 Stories
- 4 Beds
- 4 - 1/2 Bath
- 3610 Sq.ft
Plan # 62-220
Specification
- 2 Stories
- 4 Beds
- 3 - 1/2 Bath
- 3676 Sq.ft
Plan # 62-221
Specification
- 2 Stories
- 4 Beds
- 4 Bath
- 3 Garages
- 3677 Sq.ft
Plan # 62-235
Specification
- 2 Stories
- 3 Beds
- 3 - 1/2 Bath
- 3 Garages
- 3765 Sq.ft
Plan # 62-253
Specification
- 2 Stories
- 4 Beds
- 3 - 1/2 Bath
- 3 Garages
- 3892 Sq.ft
Plan # 62-259
Specification
- 2 Stories
- 4 Beds
- 3 - 1/2 Bath
- 3 Garages
- 3908 Sq.ft
Plan # 62-268
Specification
- 2 Stories
- 4 Beds
- 3 - 1/2 Bath
- 3 Garages
- 3960 Sq.ft
Plan # 62-281
Specification
- 2 Stories
- 4 Beds
- 4 - 1/2 Bath
- 3 Garages
- 4075 Sq.ft
Plan # 62-282
Specification
- 2 Stories
- 4 Beds
- 4 - 1/2 Bath
- 3 Garages
- 4076 Sq.ft
Plan # 62-313
Specification
- 2 Stories
- 4 Beds
- 4 - 1/2 Bath
- 3 Garages
- 4274 Sq.ft
Plan # 62-316
Specification
- 2 Stories
- 4 Beds
- 3 - 1/2 Bath
- 3 Garages
- 4299 Sq.ft
Plan # 62-317
Specification
- 2 Stories
- 4 Beds
- 3 - 1/2 Bath
- 3 Garages
- 4302 Sq.ft
Plan # 62-332
Specification
- 2 Stories
- 4 Beds
- 3 - 1/2 Bath
- 3 Garages
- 4405 Sq.ft
Plan # 62-344
Specification
- 2 Stories
- 3 Beds
- 3 - 1/2 Bath
- 3 Garages
- 4482 Sq.ft
Plan # 62-352
Specification
- 2 Stories
- 4 Beds
- 3 - 1/2 Bath
- 3 Garages
- 4515 Sq.ft
Plan # 62-361
Specification
- 2 Stories
- 5 Beds
- 5 - 1/2 Bath
- 3 Garages
- 4550 Sq.ft
Plan # 62-372
Specification
- 2 Stories
- 4 Beds
- 3 - 1/2 Bath
- 3 Garages
- 4602 Sq.ft
Plan # 62-395
Specification
- 2 Stories
- 4 Beds
- 4 - 1/2 Bath
- 2 Garages
- 4839 Sq.ft
