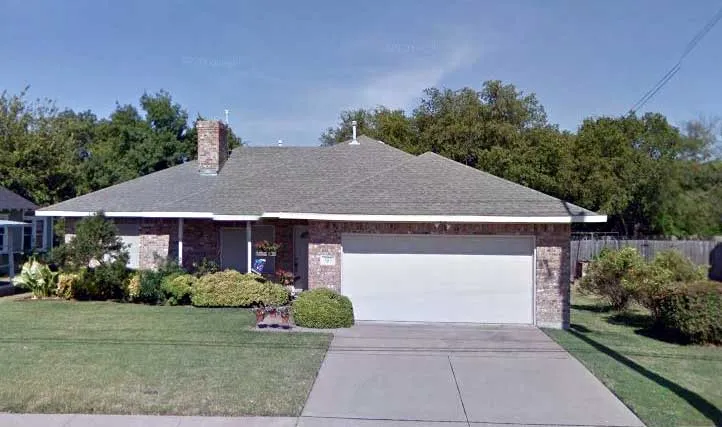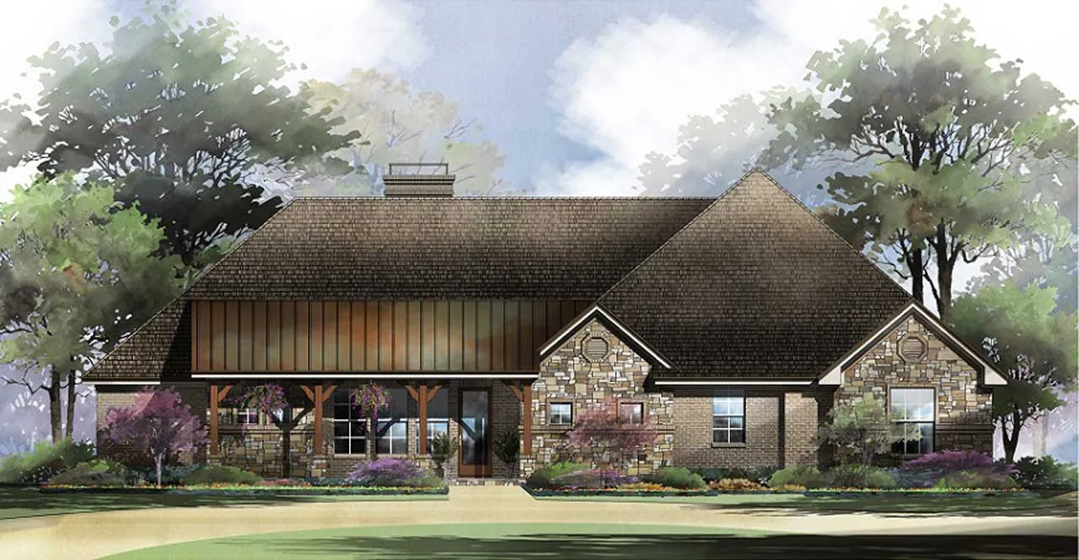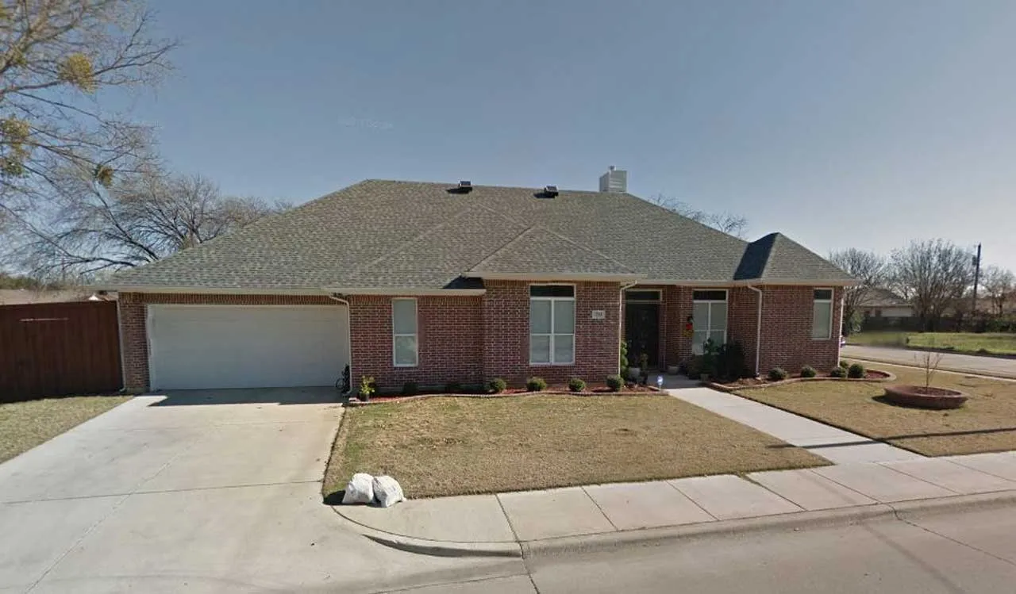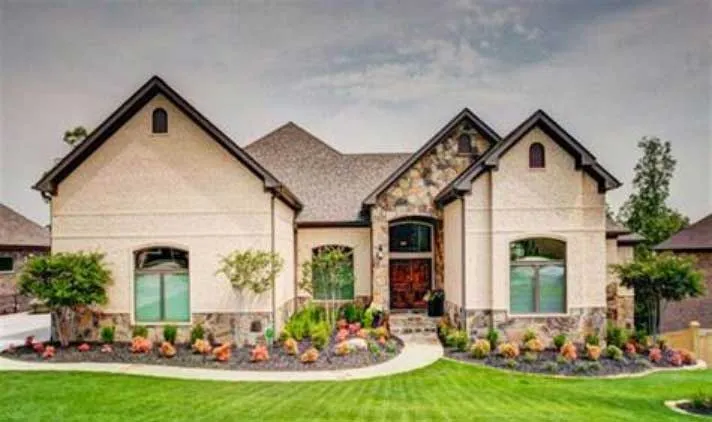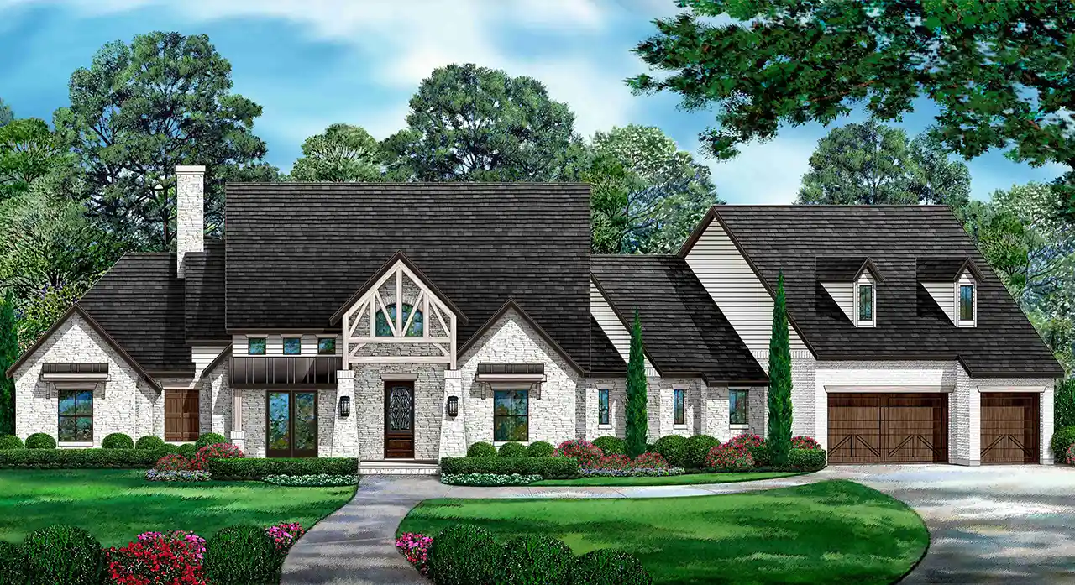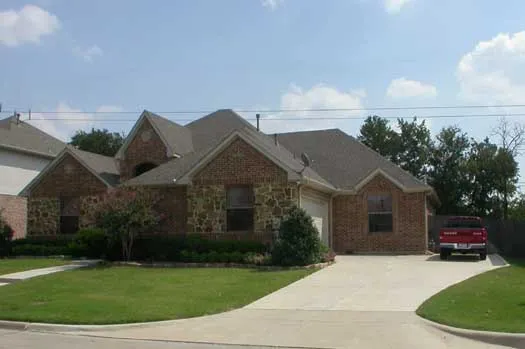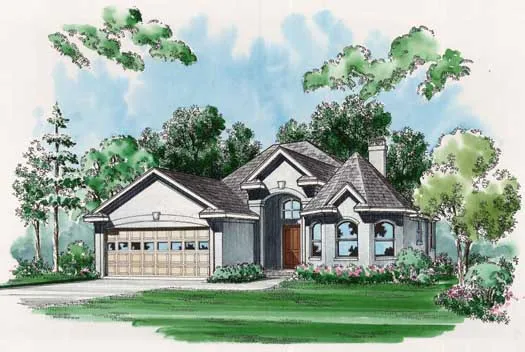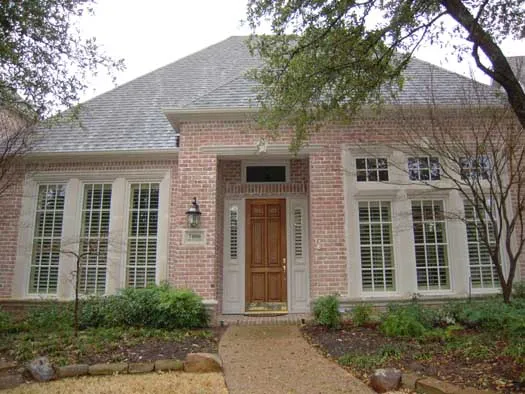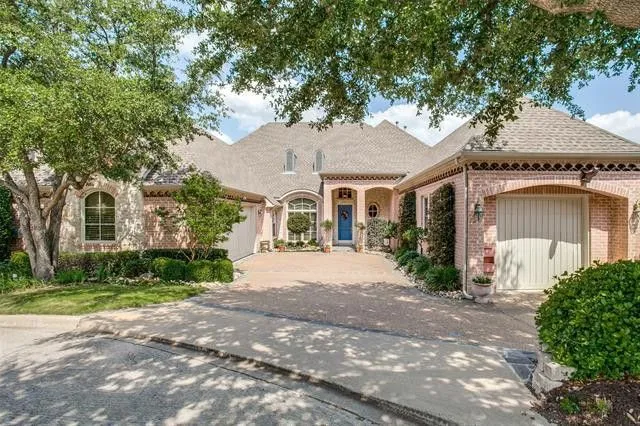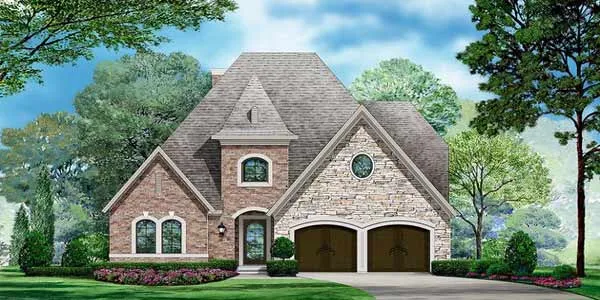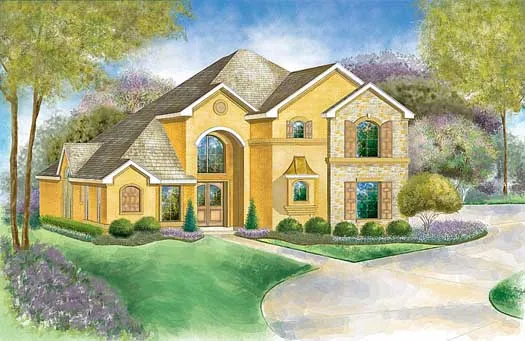House Floor Plans by Designer 63
- 1 Stories
- 3 Beds
- 2 Bath
- 2 Garages
- 1434 Sq.ft
- 1 Stories
- 3 Beds
- 2 - 1/2 Bath
- 2 Garages
- 2415 Sq.ft
- 1 Stories
- 3 Beds
- 3 Bath
- 2 Garages
- 2560 Sq.ft
- 2 Stories
- 3 Beds
- 3 - 1/2 Bath
- 3 Garages
- 3814 Sq.ft
- 1 Stories
- 3 Beds
- 4 - 1/2 Bath
- 3 Garages
- 3797 Sq.ft
- 1 Stories
- 3 Beds
- 3 Bath
- 2 Garages
- 2429 Sq.ft
- 2 Stories
- 3 Beds
- 4 Bath
- 3 Garages
- 2879 Sq.ft
- 1 Stories
- 3 Beds
- 2 Bath
- 2 Garages
- 1814 Sq.ft
- 2 Stories
- 3 Beds
- 3 - 1/2 Bath
- 2 Garages
- 4012 Sq.ft
- 2 Stories
- 4 Beds
- 3 - 1/2 Bath
- 3 Garages
- 4111 Sq.ft
- 1 Stories
- 2 Beds
- 2 Bath
- 2 Garages
- 2305 Sq.ft
- 1 Stories
- 3 Beds
- 2 - 1/2 Bath
- 3 Garages
- 3189 Sq.ft
- 2 Stories
- 5 Beds
- 5 Bath
- 3 Garages
- 6192 Sq.ft
- 2 Stories
- 3 Beds
- 2 Bath
- 1571 Sq.ft
- 2 Stories
- 4 Beds
- 3 - 1/2 Bath
- 2 Garages
- 3177 Sq.ft
- 2 Stories
- 5 Beds
- 5 Bath
- 3 Garages
- 4827 Sq.ft
- 2 Stories
- 3 Beds
- 3 - 1/2 Bath
- 3 Garages
- 3499 Sq.ft
- 2 Stories
- 4 Beds
- 4 Bath
- 2 Garages
- 2917 Sq.ft
