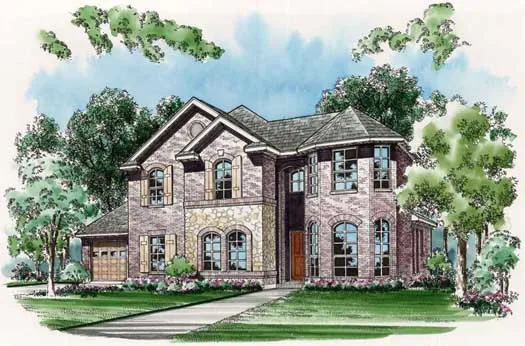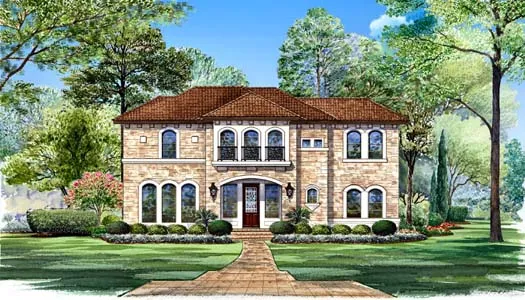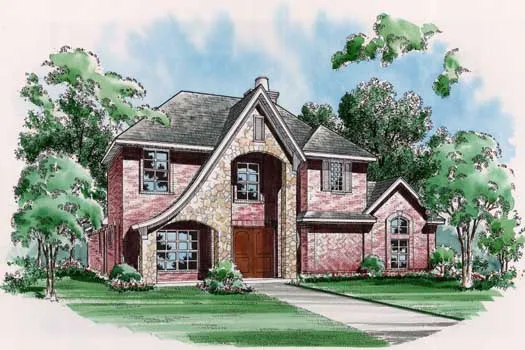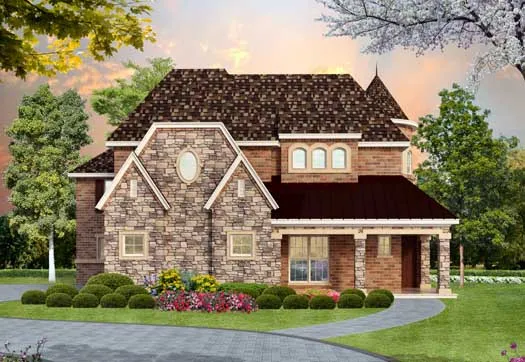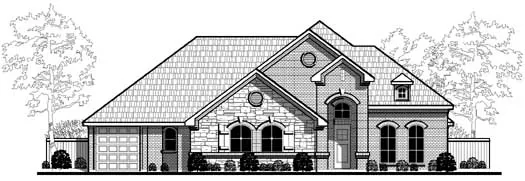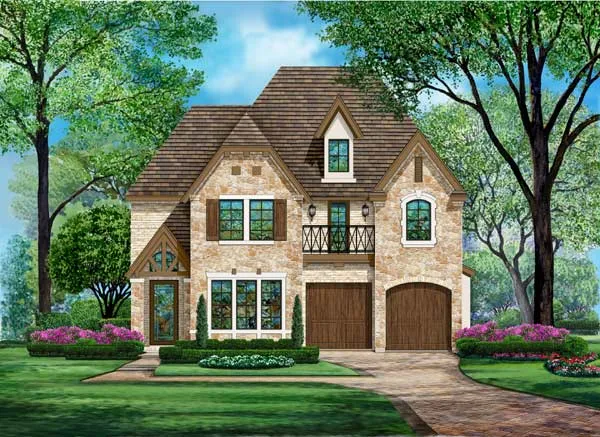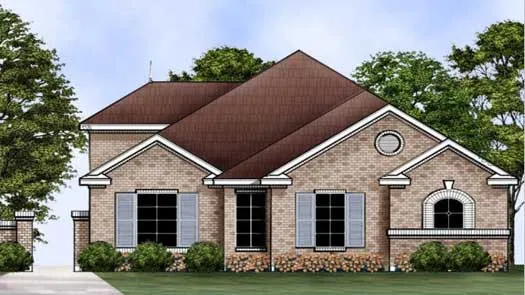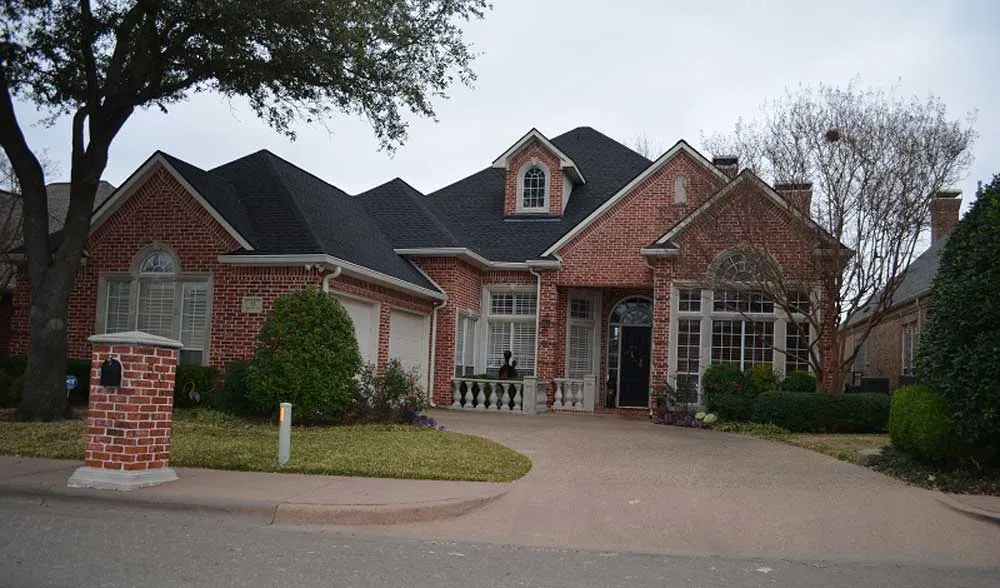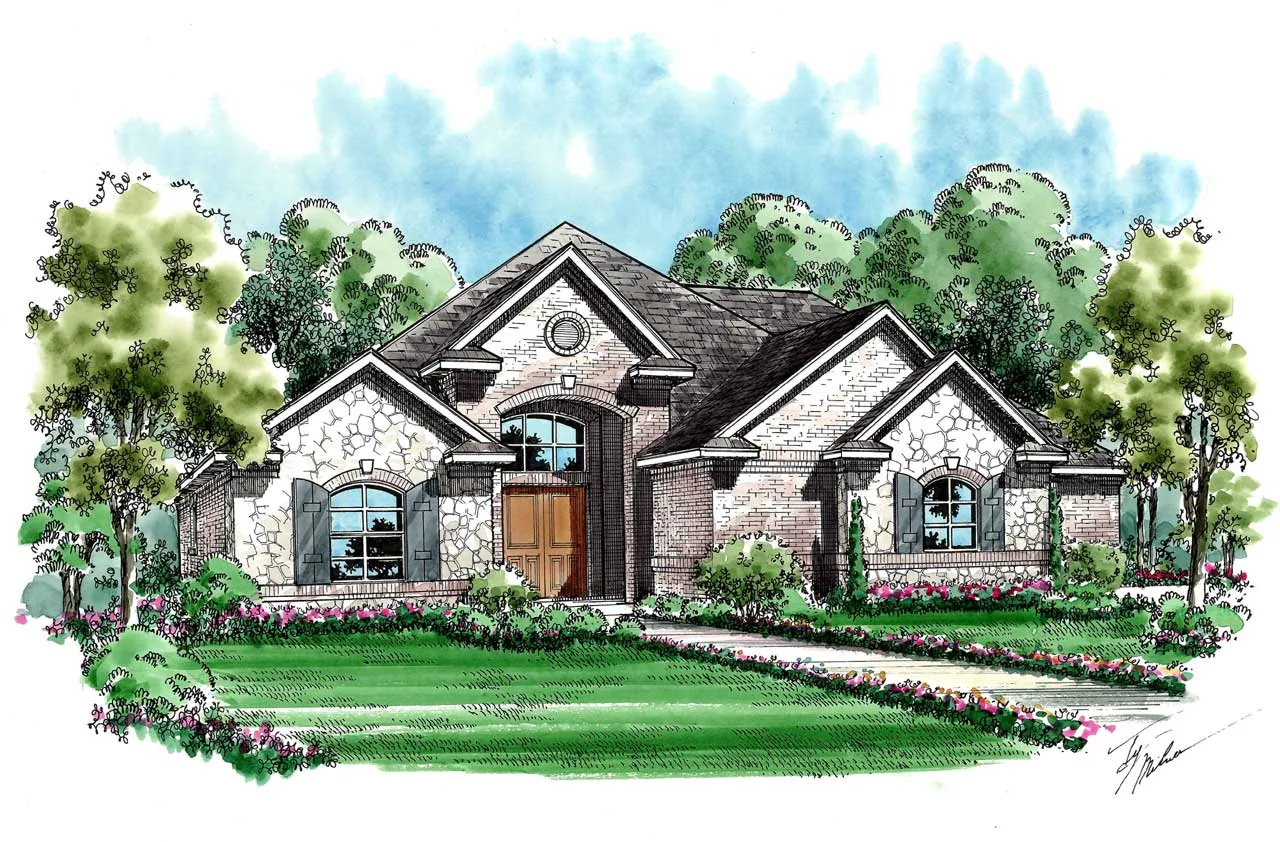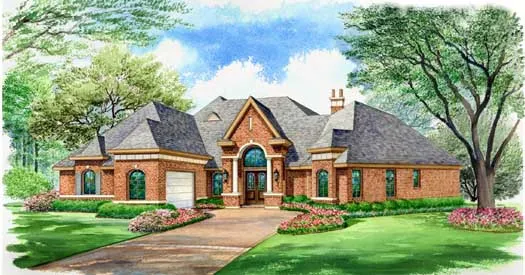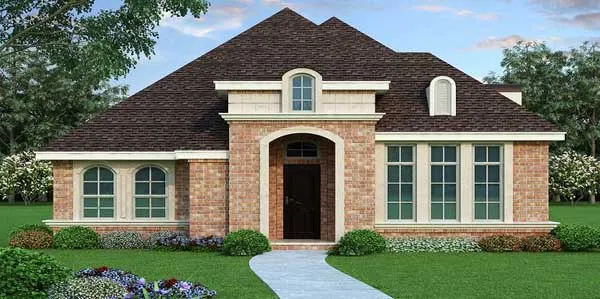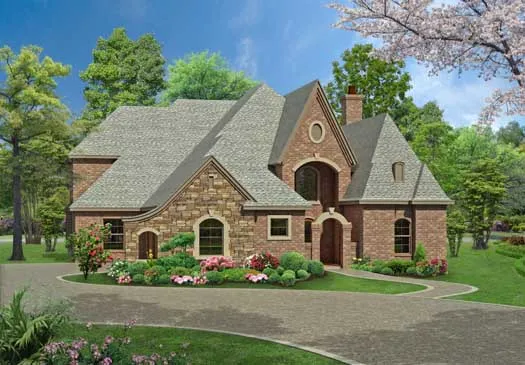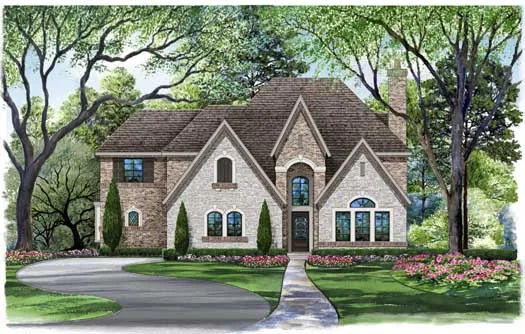House Floor Plans by Designer 63
- 2 Stories
- 3 Beds
- 3 - 1/2 Bath
- 3 Garages
- 3390 Sq.ft
- 2 Stories
- 4 Beds
- 3 - 1/2 Bath
- 3 Garages
- 3076 Sq.ft
- 2 Stories
- 3 Beds
- 3 - 1/2 Bath
- 2 Garages
- 3771 Sq.ft
- 2 Stories
- 3 Beds
- 3 - 1/2 Bath
- 2 Garages
- 4083 Sq.ft
- 2 Stories
- 3 Beds
- 3 - 1/2 Bath
- 3 Garages
- 3129 Sq.ft
- 2 Stories
- 4 Beds
- 3 - 1/2 Bath
- 3 Garages
- 6143 Sq.ft
- 1 Stories
- 3 Beds
- 3 Bath
- 3 Garages
- 3732 Sq.ft
- 2 Stories
- 3 Beds
- 2 - 1/2 Bath
- 2 Garages
- 3606 Sq.ft
- 2 Stories
- 3 Beds
- 2 - 1/2 Bath
- 2 Garages
- 3603 Sq.ft
- 1 Stories
- 3 Beds
- 2 Bath
- 2 Garages
- 2106 Sq.ft
- 2 Stories
- 5 Beds
- 5 - 1/2 Bath
- 3 Garages
- 5295 Sq.ft
- 1 Stories
- 3 Beds
- 3 - 1/2 Bath
- 2 Garages
- 3433 Sq.ft
- 1 Stories
- 4 Beds
- 4 Bath
- 2 Garages
- 3078 Sq.ft
- 2 Stories
- 4 Beds
- 4 - 1/2 Bath
- 3 Garages
- 3771 Sq.ft
- 1 Stories
- 3 Beds
- 3 - 1/2 Bath
- 2 Garages
- 3258 Sq.ft
- 1 Stories
- 3 Beds
- 3 Bath
- 2 Garages
- 3047 Sq.ft
- 3 Beds
- 3 - 1/2 Bath
- 3 Garages
- 3965 Sq.ft
- 2 Stories
- 4 Beds
- 4 - 1/2 Bath
- 3 Garages
- 5801 Sq.ft

