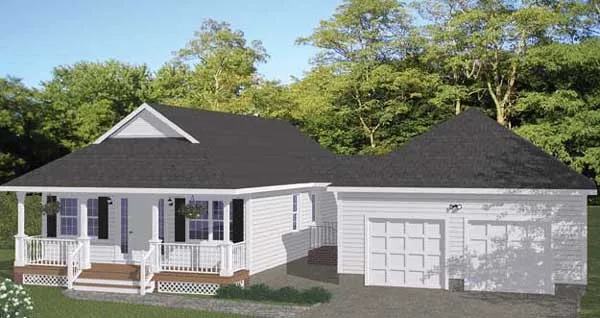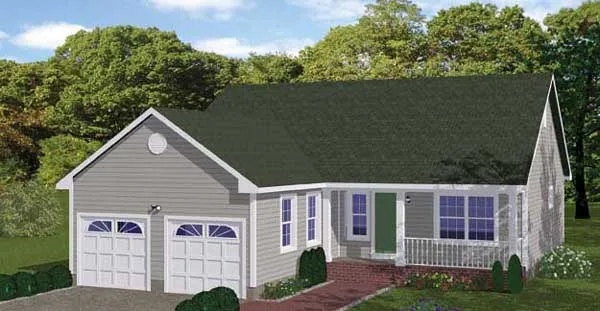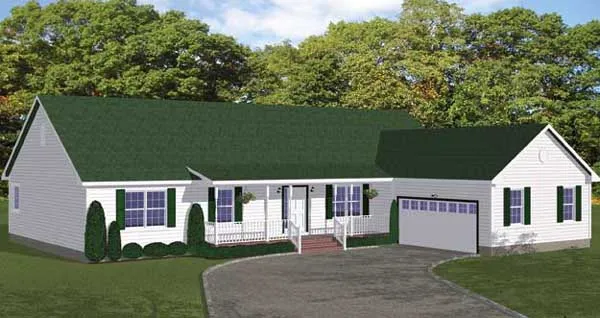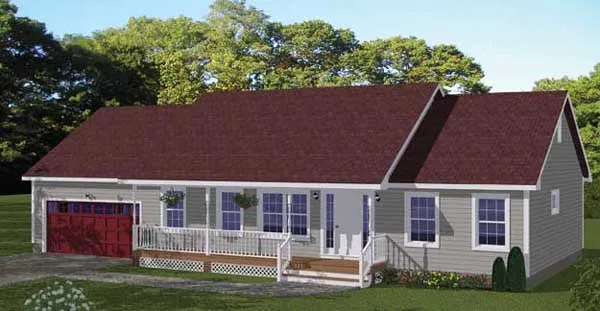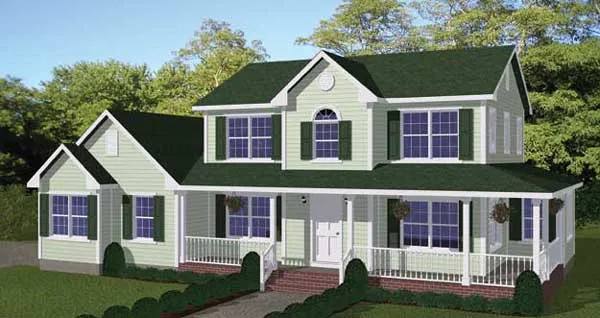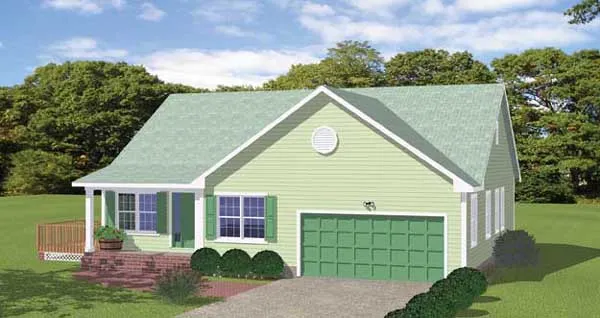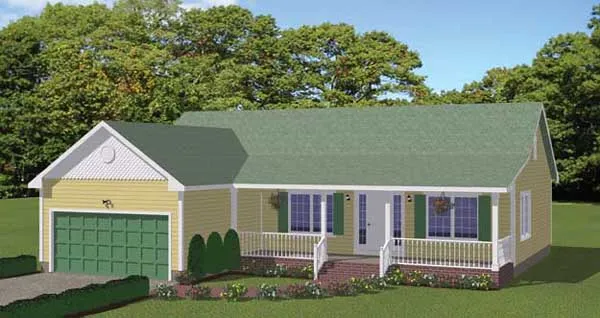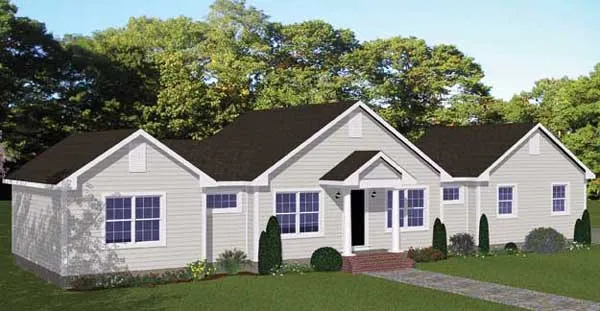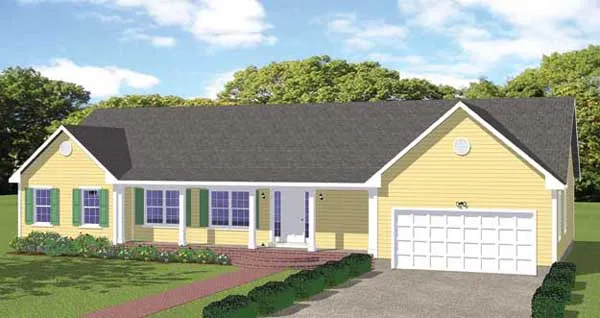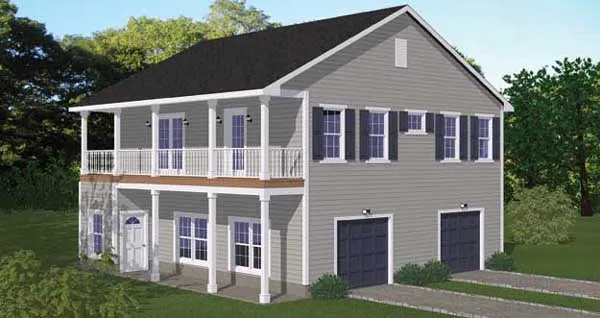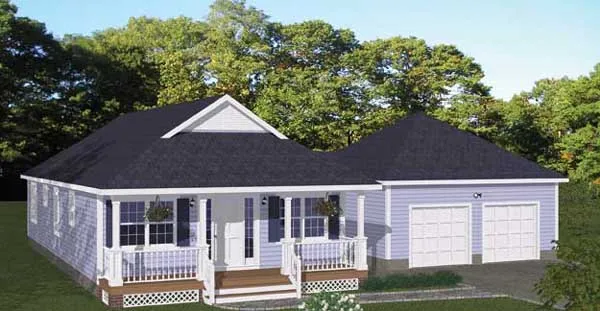House Floor Plans by Designer 64
- 1 Stories
- 3 Beds
- 2 Bath
- 2 Garages
- 1226 Sq.ft
- 1 Stories
- 3 Beds
- 2 Bath
- 1381 Sq.ft
- 1 Stories
- 3 Beds
- 2 Bath
- 1438 Sq.ft
- 1 Stories
- 3 Beds
- 2 Bath
- 2 Garages
- 1200 Sq.ft
- 1 Stories
- 3 Beds
- 2 - 1/2 Bath
- 2 Garages
- 1419 Sq.ft
- 1 Stories
- 3 Beds
- 2 - 1/2 Bath
- 2 Garages
- 1975 Sq.ft
- 1 Stories
- 3 Beds
- 2 Bath
- 2 Garages
- 1392 Sq.ft
- 2 Stories
- 4 Beds
- 3 Bath
- 2 Garages
- 1841 Sq.ft
- 1 Stories
- 3 Beds
- 2 - 1/2 Bath
- 2 Garages
- 1390 Sq.ft
- 1 Stories
- 3 Beds
- 2 Bath
- 2 Garages
- 1200 Sq.ft
- 1 Stories
- 3 Beds
- 2 Bath
- 2 Garages
- 1400 Sq.ft
- 1 Stories
- 3 Beds
- 2 Bath
- 2 Garages
- 1375 Sq.ft
- 2 Stories
- 5 Beds
- 4 Bath
- 3130 Sq.ft
- 1 Stories
- 3 Beds
- 2 Bath
- 2 Garages
- 1200 Sq.ft
- 1 Stories
- 3 Beds
- 2 - 1/2 Bath
- 2 Garages
- 1996 Sq.ft
- 2 Stories
- 2 Beds
- 1 Bath
- 2 Garages
- 1244 Sq.ft
- 1 Stories
- 3 Beds
- 1 Bath
- 1408 Sq.ft
- 1 Stories
- 3 Beds
- 2 Bath
- 2 Garages
- 1226 Sq.ft
