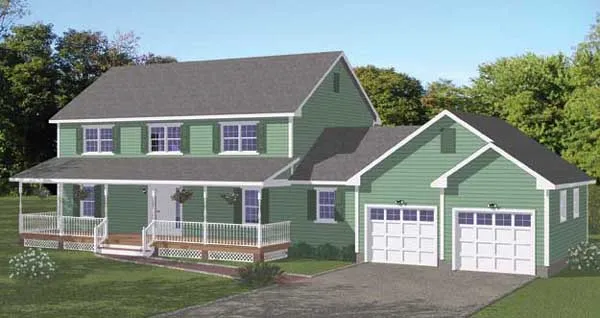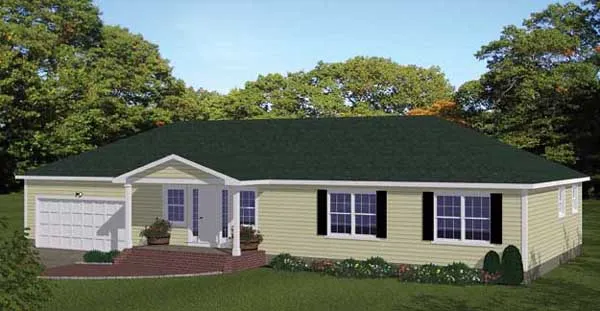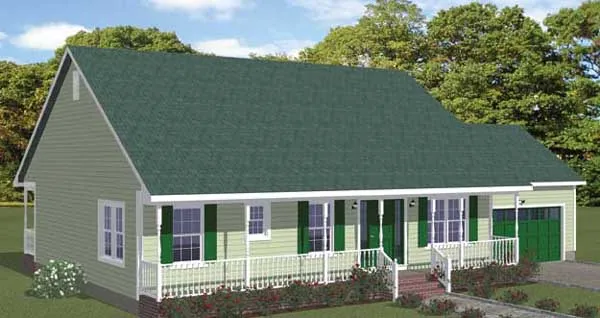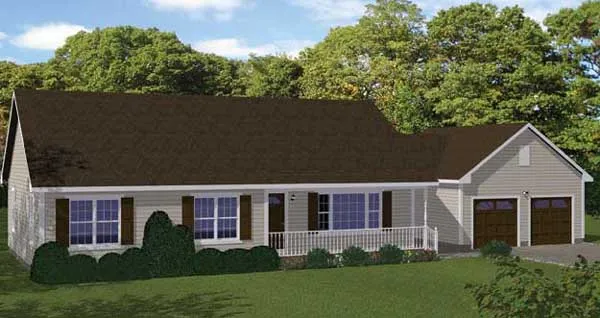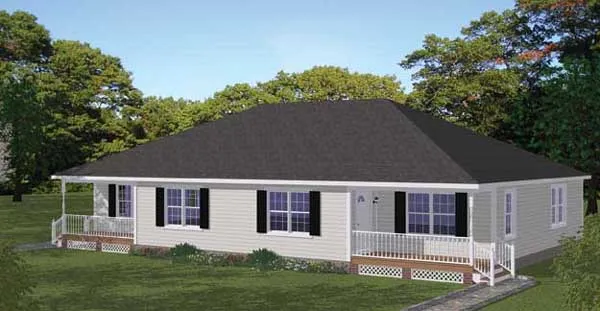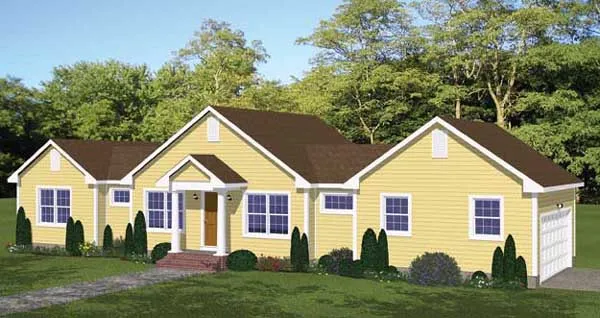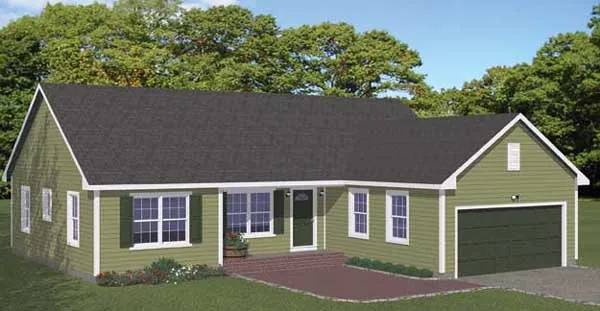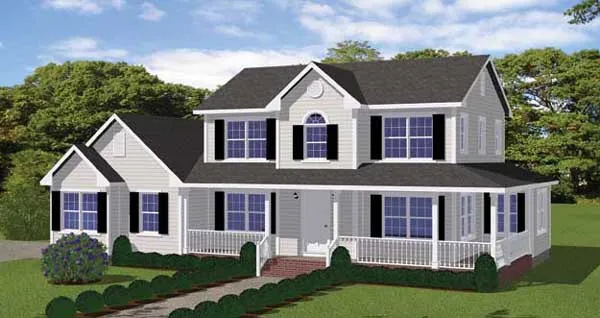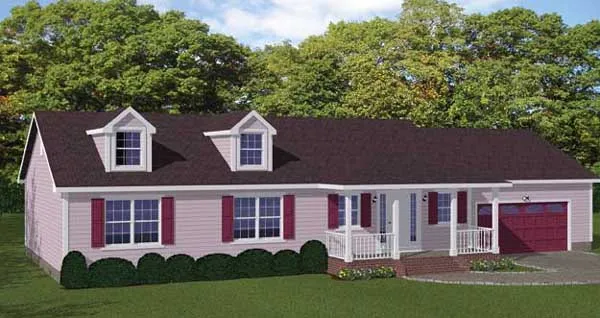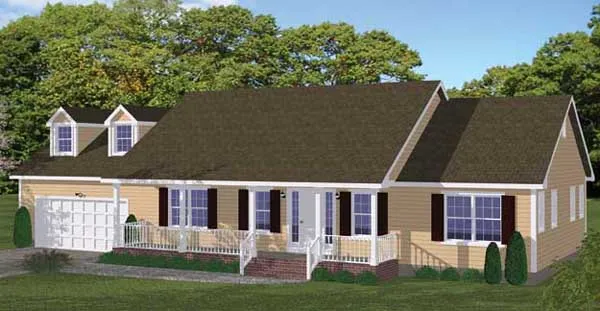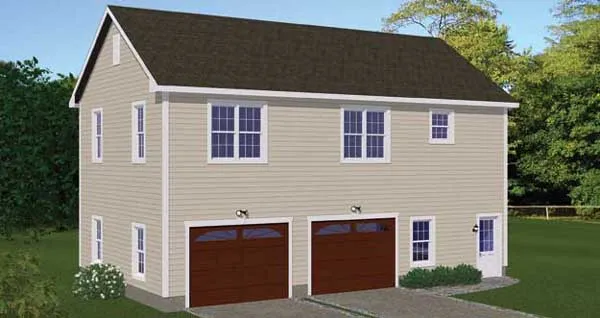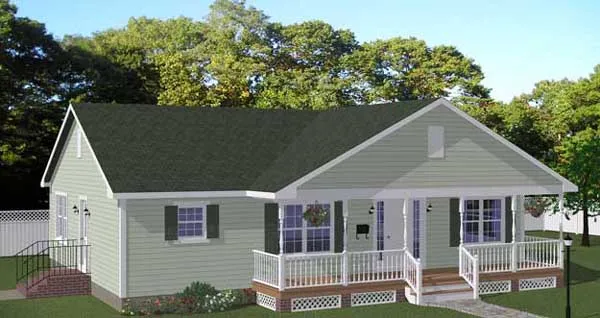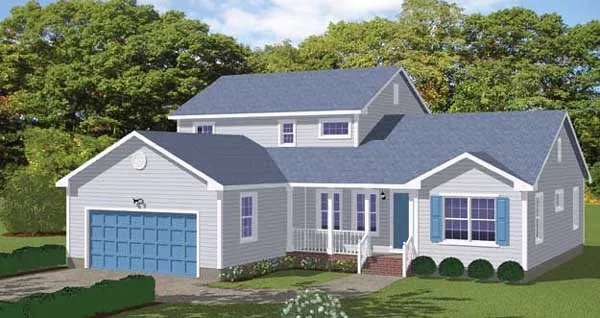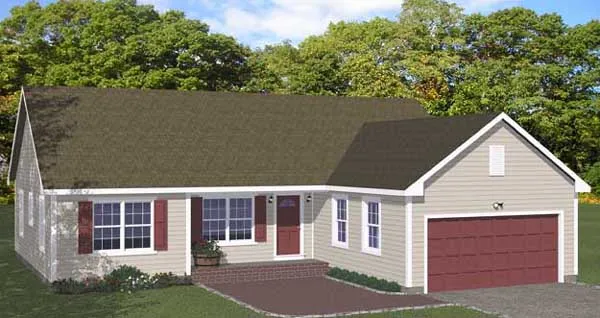House Floor Plans by Designer 64
- 2 Stories
- 5 Beds
- 4 Bath
- 2 Garages
- 2525 Sq.ft
- 1 Stories
- 3 Beds
- 2 Bath
- 2 Garages
- 1508 Sq.ft
- 1 Stories
- 3 Beds
- 2 Bath
- 2 Garages
- 1268 Sq.ft
- 1 Stories
- 3 Beds
- 2 Bath
- 2 Garages
- 1366 Sq.ft
- 1 Stories
- 4 Beds
- 2 Bath
- 1872 Sq.ft
- 1 Stories
- 3 Beds
- 2 Bath
- 2 Garages
- 1200 Sq.ft
- 1 Stories
- 3 Beds
- 2 Bath
- 2 Garages
- 1614 Sq.ft
- 1 Stories
- 3 Beds
- 2 Bath
- 2 Garages
- 1380 Sq.ft
- 2 Stories
- 4 Beds
- 3 Bath
- 2 Garages
- 1841 Sq.ft
- 1 Stories
- 3 Beds
- 2 - 1/2 Bath
- 2 Garages
- 1593 Sq.ft
- 1 Stories
- 3 Beds
- 2 Bath
- 2 Garages
- 1324 Sq.ft
- 2 Stories
- 2 Beds
- 1 Bath
- 2 Garages
- 960 Sq.ft
- 1 Stories
- 3 Beds
- 1 Bath
- 2 Garages
- 1366 Sq.ft
- 2 Stories
- 4 Beds
- 3 Bath
- 1955 Sq.ft
- 1 Stories
- 3 Beds
- 1 Bath
- 1408 Sq.ft
- 2 Stories
- 4 Beds
- 3 Bath
- 2 Garages
- 2128 Sq.ft
- 1 Stories
- 3 Beds
- 2 Bath
- 2 Garages
- 1380 Sq.ft
- 1 Stories
- 3 Beds
- 2 Bath
- 2 Garages
- 1538 Sq.ft
