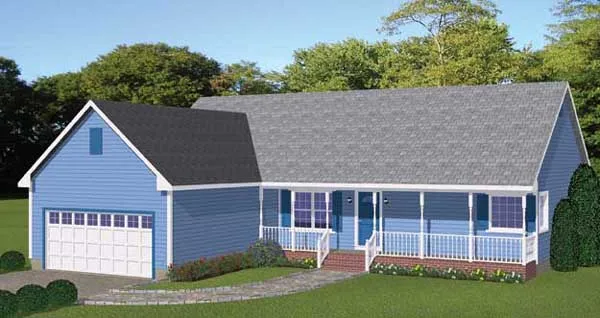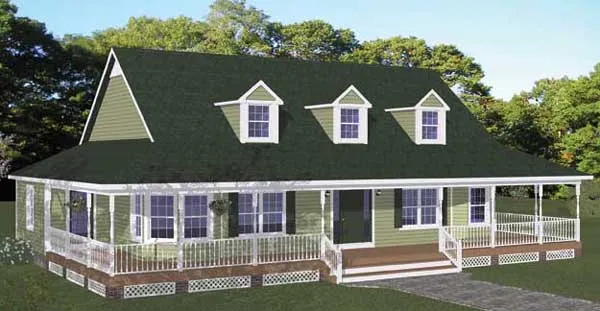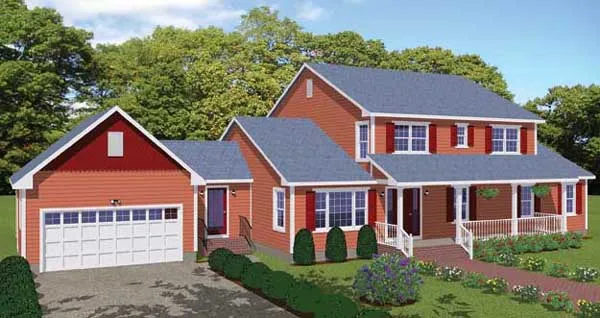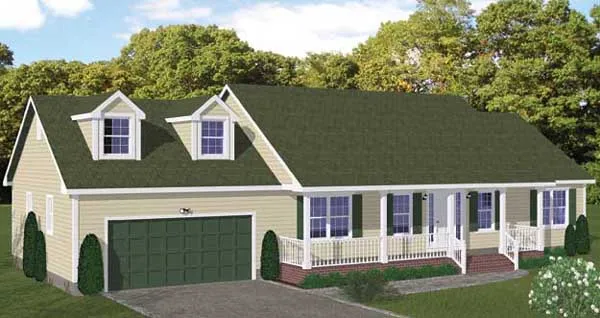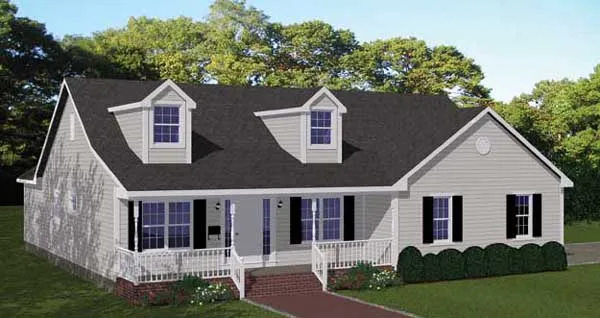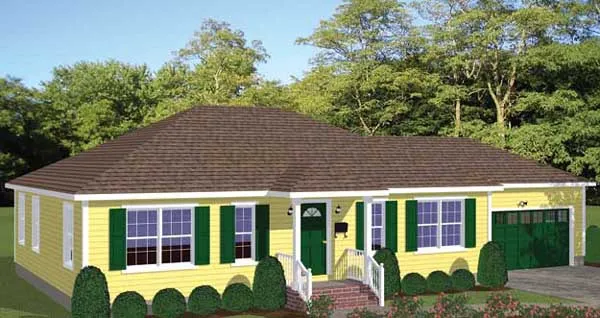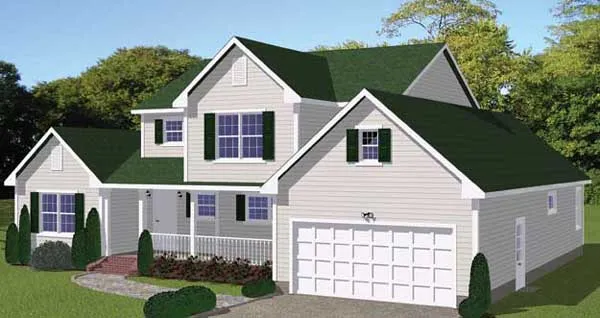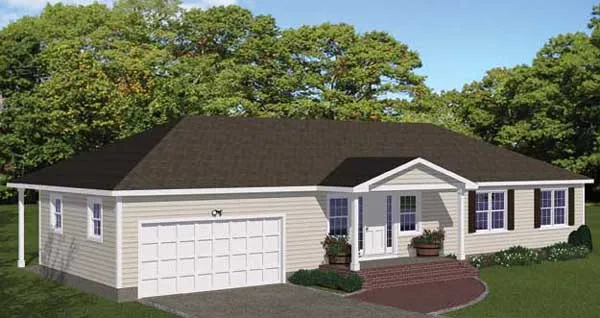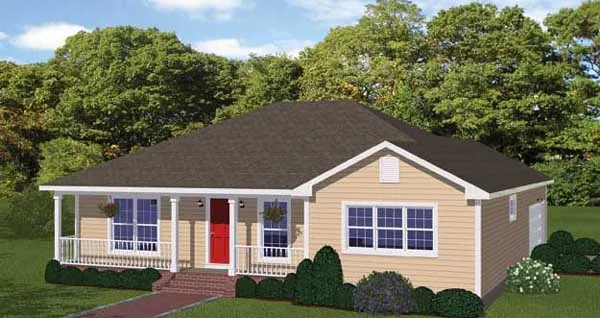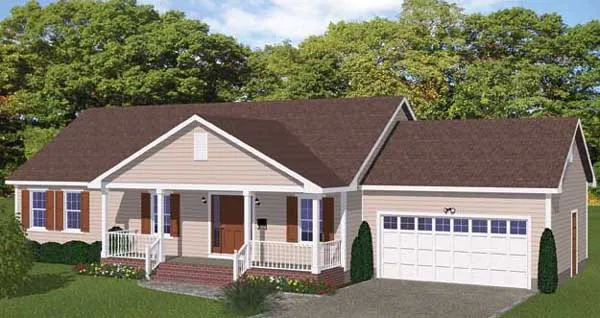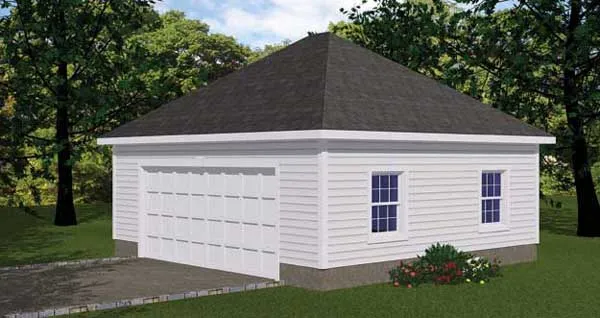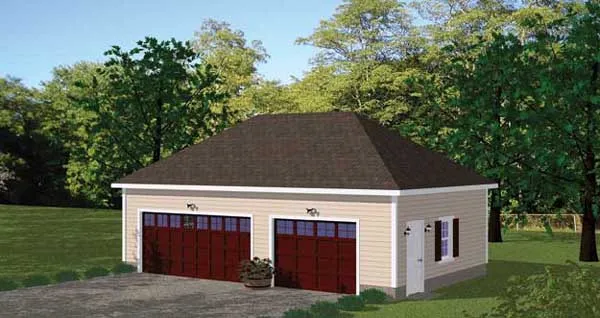House Floor Plans by Designer 64
- 1 Stories
- 3 Beds
- 2 Bath
- 2 Garages
- 1498 Sq.ft
- 1 Stories
- 3 Beds
- 2 - 1/2 Bath
- 1704 Sq.ft
- 2 Stories
- 4 Beds
- 4 Bath
- 2 Garages
- 3123 Sq.ft
- 1 Stories
- 3 Beds
- 2 Bath
- 2 Garages
- 1324 Sq.ft
- 1 Stories
- 3 Beds
- 2 Bath
- 2 Garages
- 1840 Sq.ft
- 1 Stories
- 2 Beds
- 2 Bath
- 2 Garages
- 1344 Sq.ft
- 1 Stories
- 3 Beds
- 1 Bath
- 1408 Sq.ft
- 1 Stories
- 3 Beds
- 2 Bath
- 1293 Sq.ft
- 2 Stories
- 5 Beds
- 4 Bath
- 2745 Sq.ft
- 3 Beds
- 2 Bath
- 2 Garages
- 1294 Sq.ft
- 2 Stories
- 4 Beds
- 4 Bath
- 2 Garages
- 2982 Sq.ft
- 1 Stories
- 3 Beds
- 2 Bath
- 2 Garages
- 1508 Sq.ft
- 1 Stories
- 3 Beds
- 2 Bath
- 2 Garages
- 1295 Sq.ft
- 1 Stories
- 3 Beds
- 2 Bath
- 2 Garages
- 1358 Sq.ft
- 1 Stories
- 3 Beds
- 2 Bath
- 2 Garages
- 1392 Sq.ft
- 1 Stories
- 3 Beds
- 2 Bath
- 2 Garages
- 1328 Sq.ft
- 1 Stories
- 2 Garages
- 528 Sq.ft
- 1 Stories
- 3 Garages
- 770 Sq.ft
