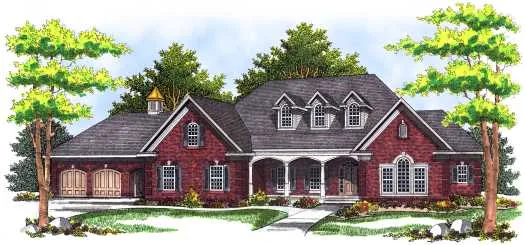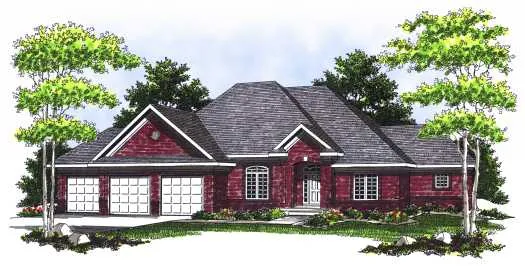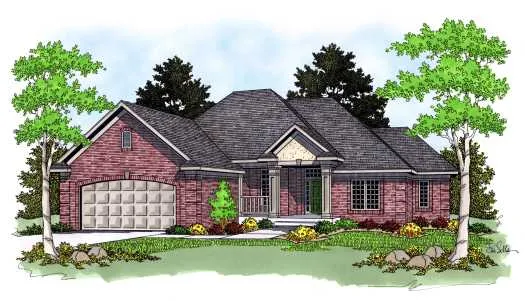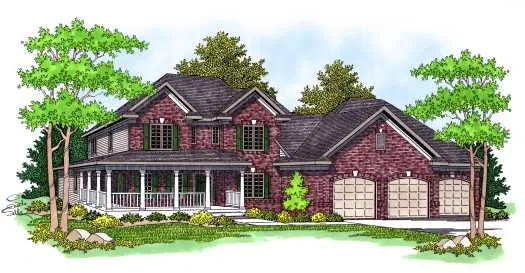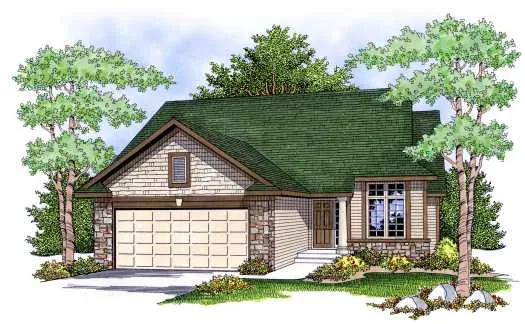House Floor Plans by Designer 7
- Multi-level
- 3 Beds
- 2 - 1/2 Bath
- 2 Garages
- 1898 Sq.ft
- 1 Stories
- 3 Beds
- 2 - 1/2 Bath
- 3 Garages
- 2411 Sq.ft
- 2 Stories
- 3 Beds
- 2 - 1/2 Bath
- 3 Garages
- 2598 Sq.ft
- 1 Stories
- 2 Beds
- 2 - 1/2 Bath
- 4 Garages
- 3336 Sq.ft
- 2 Stories
- 4 Beds
- 3 - 1/2 Bath
- 3 Garages
- 3580 Sq.ft
- 2 Stories
- 4 Beds
- 3 - 1/2 Bath
- 3 Garages
- 3182 Sq.ft
- 1 Stories
- 3 Beds
- 3 Bath
- 3 Garages
- 2383 Sq.ft
- 2 Stories
- 4 Beds
- 3 - 1/2 Bath
- 3 Garages
- 3443 Sq.ft
- 1 Stories
- 3 Beds
- 2 - 1/2 Bath
- 3 Garages
- 3015 Sq.ft
- 1 Stories
- 3 Beds
- 3 Bath
- 2 Garages
- 2106 Sq.ft
- 1 Stories
- 3 Beds
- 2 Bath
- 2 Garages
- 1815 Sq.ft
- 2 Stories
- 4 Beds
- 3 - 1/2 Bath
- 3 Garages
- 2905 Sq.ft
- 1 Stories
- 4 Beds
- 3 Bath
- 2 Garages
- 2809 Sq.ft
- 2 Stories
- 4 Beds
- 2 - 1/2 Bath
- 2 Garages
- 2286 Sq.ft
- 1 Stories
- 2 Beds
- 2 Bath
- 2 Garages
- 1723 Sq.ft
- 1 Stories
- 3 Beds
- 2 Bath
- 3 Garages
- 1960 Sq.ft
- 1 Stories
- 3 Beds
- 3 Bath
- 2 Garages
- 2049 Sq.ft
- 2 Stories
- 4 Beds
- 2 - 1/2 Bath
- 3 Garages
- 2469 Sq.ft



