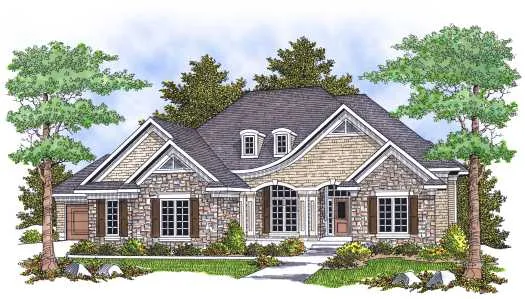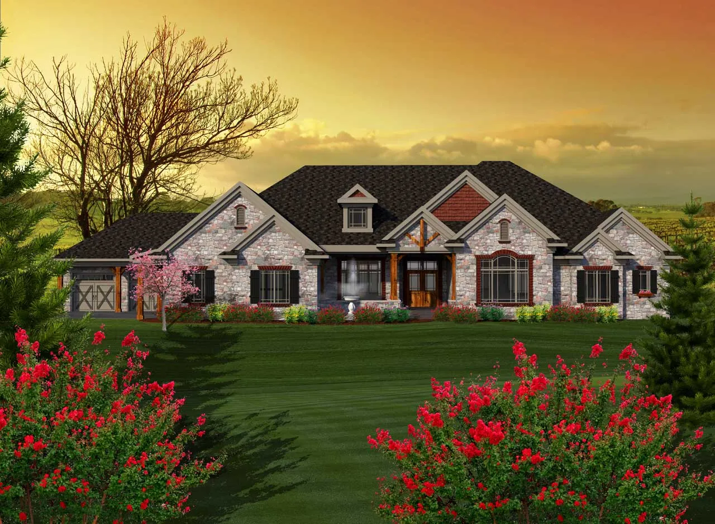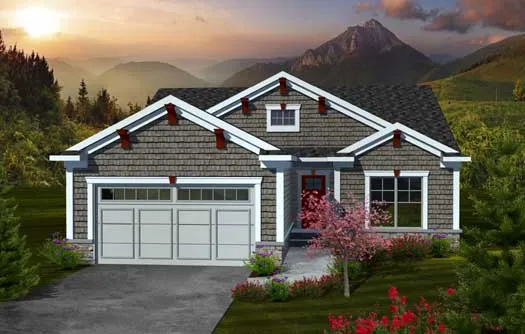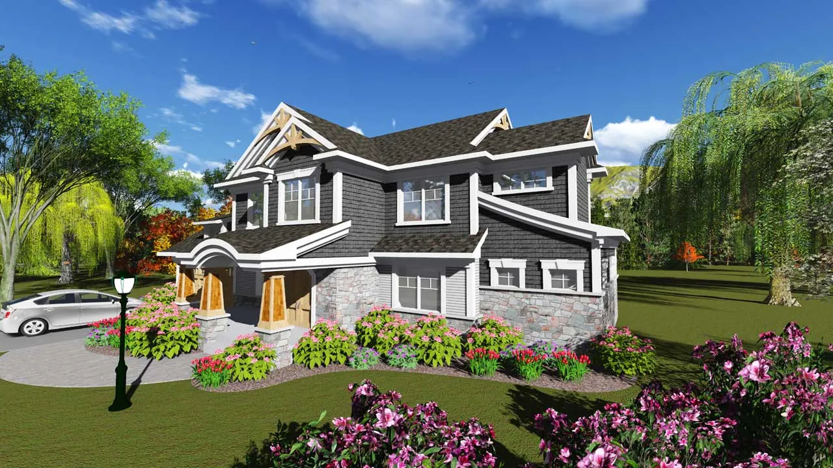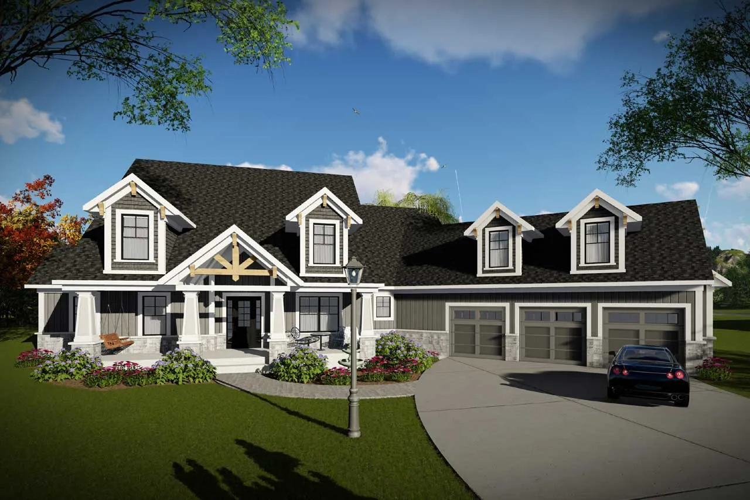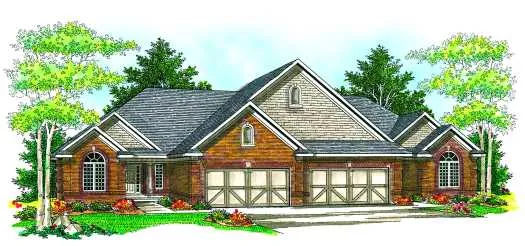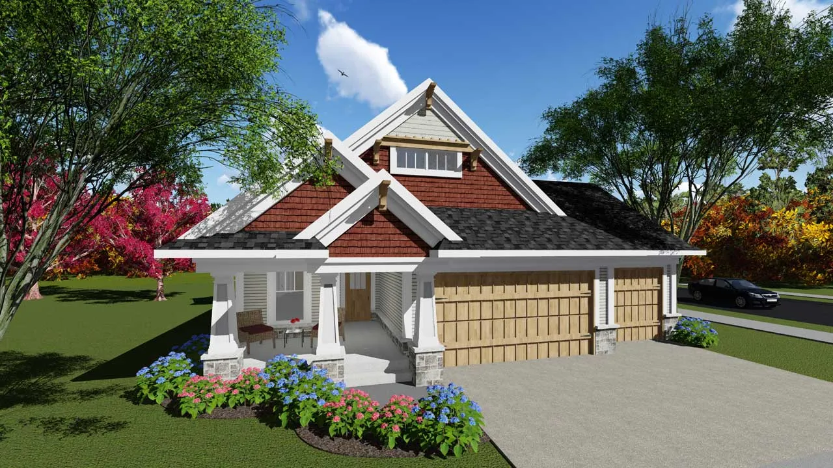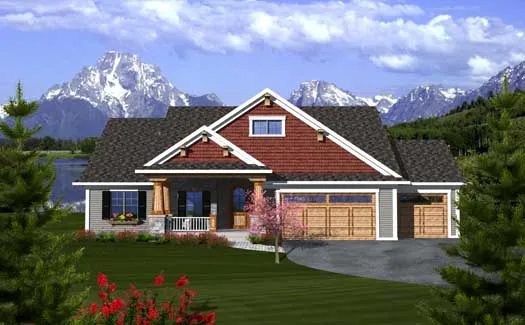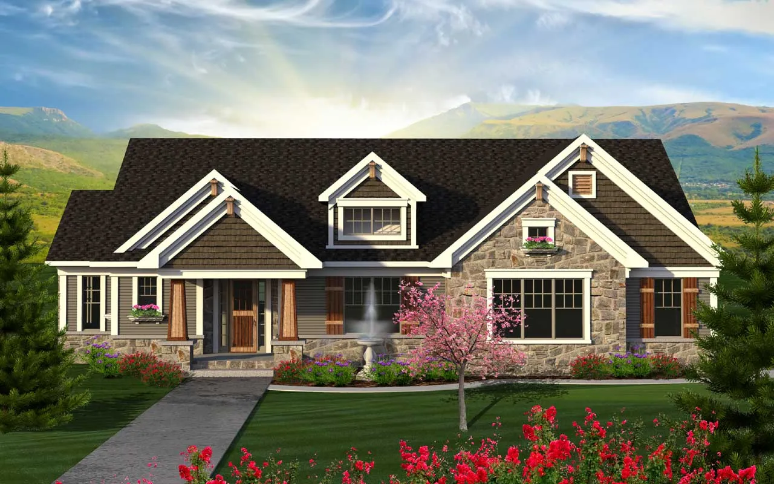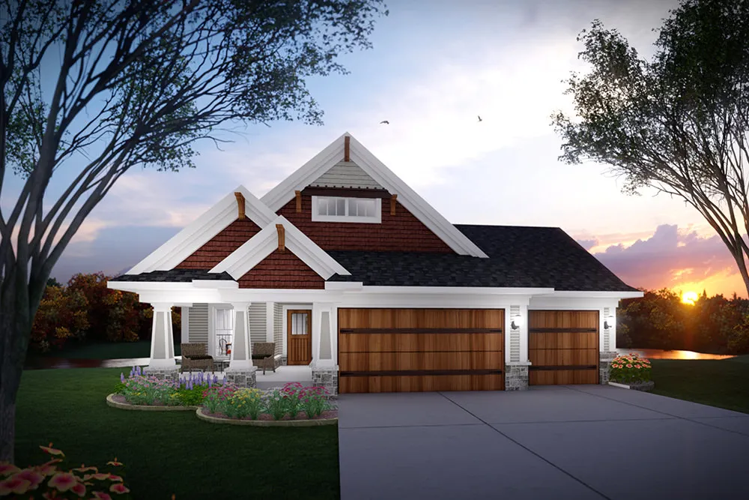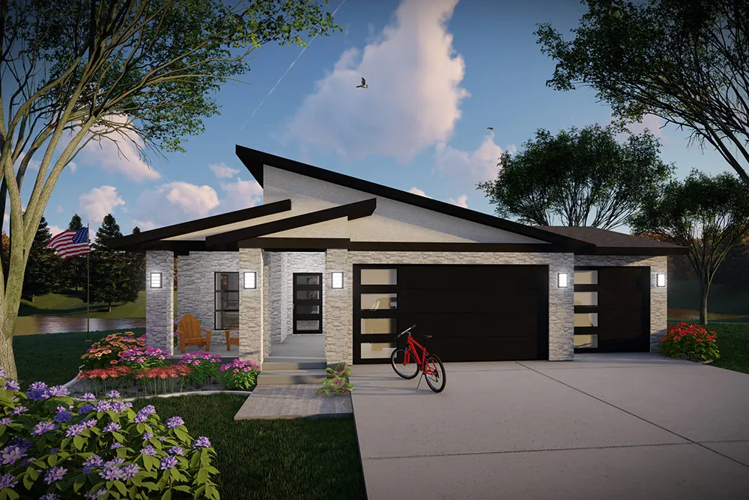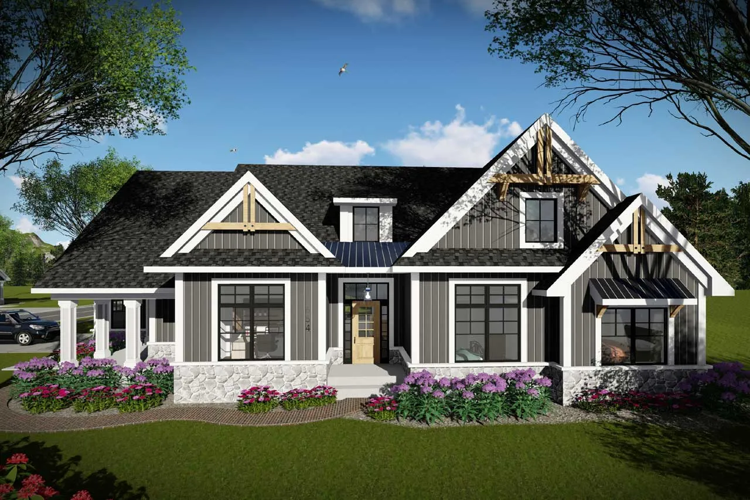House Floor Plans by Designer 7
Plan # 7-628
Specification
- 1 Stories
- 4 Beds
- 3 Bath
- 3 Garages
- 3600 Sq.ft
Plan # 7-1124
Specification
- 1 Stories
- 3 Beds
- 3 - 1/2 Bath
- 4 Garages
- 3794 Sq.ft
Plan # 7-482
Specification
- 1 Stories
- 3 Beds
- 2 - 1/2 Bath
- 2 Garages
- 1843 Sq.ft
Plan # 7-1067
Specification
- 1 Stories
- 2 Beds
- 2 Bath
- 2 Garages
- 1662 Sq.ft
Plan # 7-1222
Specification
- 2 Stories
- 4 Beds
- 3 - 1/2 Bath
- 2 Garages
- 2486 Sq.ft
Plan # 7-578
Specification
- Split entry
- 4 Beds
- 3 Bath
- 3 Garages
- 2819 Sq.ft
Plan # 7-1343
Specification
- 2 Stories
- 4 Beds
- 3 - 1/2 Bath
- 3 Garages
- 3792 Sq.ft
Plan # 7-857
Specification
- 1 Stories
- 8 Beds
- 8 Bath
- 4 Garages
- 5524 Sq.ft
Plan # 7-1233
Specification
- 1 Stories
- 2 Beds
- 2 Bath
- 3 Garages
- 1364 Sq.ft
Plan # 7-1339
Specification
- 1 Stories
- 3 Beds
- 2 - 1/2 Bath
- 4 Garages
- 2267 Sq.ft
Plan # 7-1069
Specification
- 1 Stories
- 2 Beds
- 2 Bath
- 3 Garages
- 1683 Sq.ft
Plan # 7-1176
Specification
- 1 Stories
- 4 Beds
- 3 Bath
- 3 Garages
- 2782 Sq.ft
Plan # 7-1375
Specification
- 1 Stories
- 4 Beds
- 3 Bath
- 3 Garages
- 2307 Sq.ft
Plan # 7-1379
Specification
- 1 Stories
- 4 Beds
- 3 Bath
- 3 Garages
- 2307 Sq.ft
Plan # 7-1296
Specification
- 3 Stories
- 5 Beds
- 5 - 1/2 Bath
- 2 Garages
- 4856 Sq.ft
Plan # 7-1335
Specification
- 1 Stories
- 3 Beds
- 2 Bath
- 2 Garages
- 1958 Sq.ft
Plan # 7-437
Specification
- 2 Stories
- 3 Beds
- 2 - 1/2 Bath
- 2 Garages
- 1748 Sq.ft
Plan # 7-649
Specification
- 2 Stories
- 5 Beds
- 3 - 1/2 Bath
- 2 Garages
- 3938 Sq.ft
