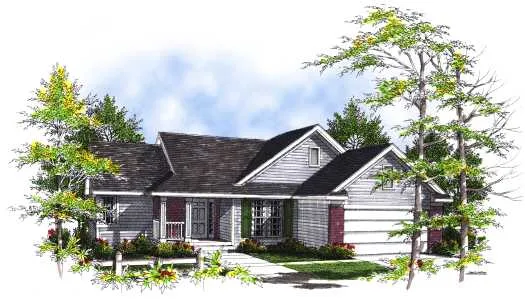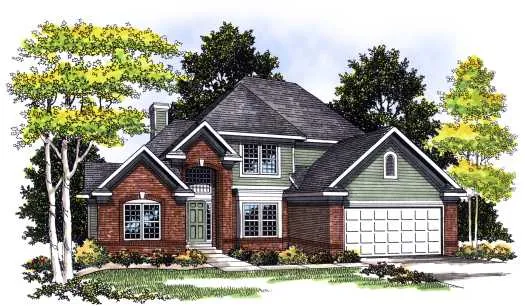House Floor Plans by Designer 7
Plan # 7-201
Specification
- 2 Stories
- 4 Beds
- 3 - 1/2 Bath
- 3 Garages
- 3211 Sq.ft
Plan # 7-205
Specification
- 2 Stories
- 4 Beds
- 2 - 1/2 Bath
- 2 Garages
- 2477 Sq.ft
Plan # 7-207
Specification
- 2 Stories
- 4 Beds
- 2 - 1/2 Bath
- 2 Garages
- 2354 Sq.ft
Plan # 7-214
Specification
- 1 Stories
- 3 Beds
- 2 Bath
- 2 Garages
- 1817 Sq.ft
Plan # 7-239
Specification
- 1 Stories
- 3 Beds
- 2 Bath
- 2 Garages
- 1495 Sq.ft
Plan # 7-254
Specification
- 1 Stories
- 3 Beds
- 2 Bath
- 2 Garages
- 1919 Sq.ft
Plan # 7-279
Specification
- 2 Stories
- 3 Beds
- 2 - 1/2 Bath
- 3 Garages
- 2439 Sq.ft
Plan # 7-285
Specification
- 1 Stories
- 3 Beds
- 2 Bath
- 2 Garages
- 1633 Sq.ft
Plan # 7-290
Specification
- 2 Stories
- 4 Beds
- 2 - 1/2 Bath
- 3 Garages
- 2193 Sq.ft
Plan # 7-309
Specification
- 1 Stories
- 2 Beds
- 2 - 1/2 Bath
- 3 Garages
- 2369 Sq.ft
Plan # 7-327
Specification
- 1 Stories
- 3 Beds
- 2 - 1/2 Bath
- 3 Garages
- 2452 Sq.ft
Plan # 7-329
Specification
- Split entry
- 3 Beds
- 2 Bath
- 3 Garages
- 1806 Sq.ft
Plan # 7-334
Specification
- 1 Stories
- 3 Beds
- 2 - 1/2 Bath
- 3 Garages
- 2645 Sq.ft
Plan # 7-357
Specification
- 2 Stories
- 4 Beds
- 2 - 1/2 Bath
- 2 Garages
- 2249 Sq.ft
Plan # 7-383
Specification
- 1 Stories
- 3 Beds
- 2 Bath
- 3 Garages
- 2255 Sq.ft
Plan # 7-392
Specification
- 1 Stories
- 3 Beds
- 3 Bath
- 2 Garages
- 3022 Sq.ft
Plan # 7-408
Specification
- 1 Stories
- 3 Beds
- 3 Bath
- 2 Garages
- 2794 Sq.ft
Plan # 7-422
Specification
- 2 Stories
- 4 Beds
- 3 - 1/2 Bath
- 3 Garages
- 3021 Sq.ft



















