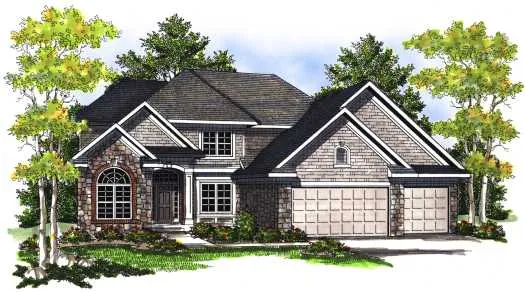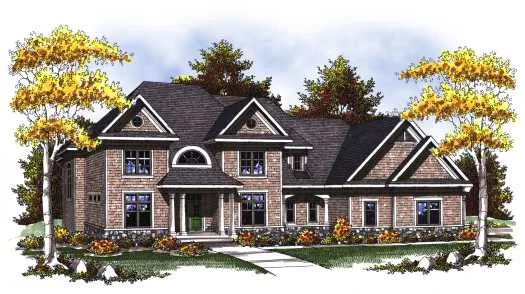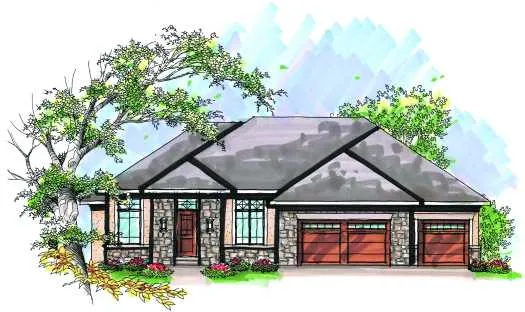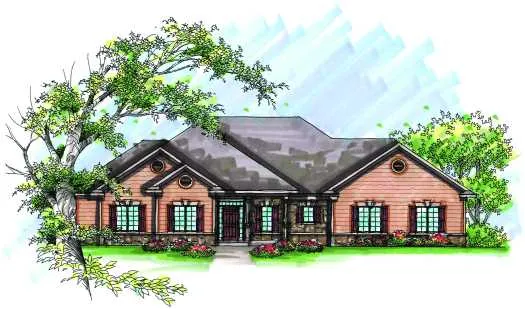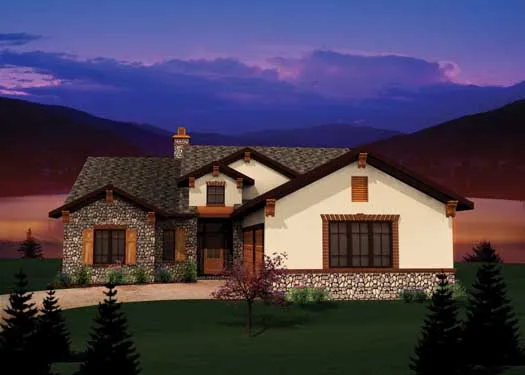House Floor Plans by Designer 7
Plan # 7-670
Specification
- 1 Stories
- 3 Beds
- 2 - 1/2 Bath
- 3 Garages
- 2003 Sq.ft
Plan # 7-671
Specification
- 1 Stories
- 5 Beds
- 3 - 1/2 Bath
- 3 Garages
- 3190 Sq.ft
Plan # 7-681
Specification
- 2 Stories
- 4 Beds
- 3 - 1/2 Bath
- 3 Garages
- 2596 Sq.ft
Plan # 7-687
Specification
- 2 Stories
- 4 Beds
- 2 - 1/2 Bath
- 3 Garages
- 2596 Sq.ft
Plan # 7-724
Specification
- 2 Stories
- 4 Beds
- 2 - 1/2 Bath
- 3 Garages
- 2421 Sq.ft
Plan # 7-777
Specification
- 2 Stories
- 4 Beds
- 2 - 1/2 Bath
- 3 Garages
- 2356 Sq.ft
Plan # 7-808
Specification
- 1 Stories
- 4 Beds
- 1 - 1/2 Bath
- 3 Garages
- 3609 Sq.ft
Plan # 7-819
Specification
- 1 Stories
- 4 Beds
- 4 Bath
- 3 Garages
- 3796 Sq.ft
Plan # 7-822
Specification
- 2 Stories
- 4 Beds
- 4 - 1/2 Bath
- 4 Garages
- 4422 Sq.ft
Plan # 7-839
Specification
- 2 Stories
- 4 Beds
- 3 - 1/2 Bath
- 3 Garages
- 2920 Sq.ft
Plan # 7-856
Specification
- 1 Stories
- 6 Beds
- 4 Bath
- 4 Garages
- 2844 Sq.ft
Plan # 7-870
Specification
- 1 Stories
- 4 Beds
- 4 Bath
- 4 Garages
- 4314 Sq.ft
Plan # 7-956
Specification
- 1 Stories
- 2 Beds
- 2 Bath
- 3 Garages
- 2058 Sq.ft
Plan # 7-958
Specification
- 1 Stories
- 4 Beds
- 3 - 1/2 Bath
- 2 Garages
- 2553 Sq.ft
Plan # 7-972
Specification
- 2 Stories
- 4 Beds
- 2 - 1/2 Bath
- 3 Garages
- 2855 Sq.ft
Plan # 7-974
Specification
- 2 Stories
- 4 Beds
- 3 - 1/2 Bath
- 3 Garages
- 3002 Sq.ft
Plan # 7-1025
Specification
- 1 Stories
- 2 Beds
- 2 Bath
- 3 Garages
- 1993 Sq.ft
Plan # 7-1079
Specification
- 1 Stories
- 3 Beds
- 2 - 1/2 Bath
- 3 Garages
- 2584 Sq.ft




