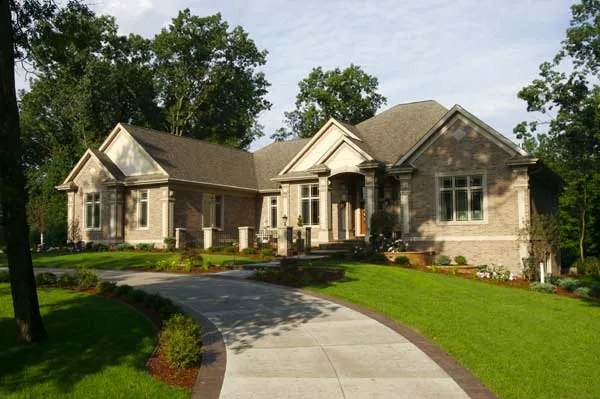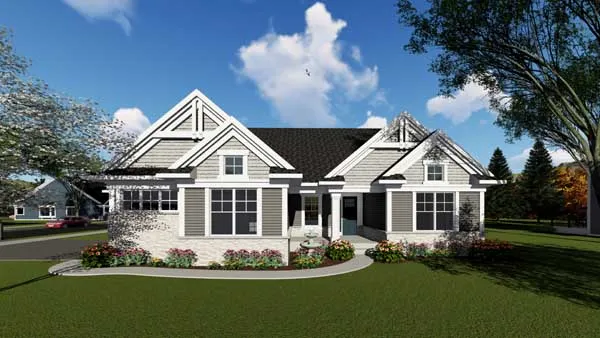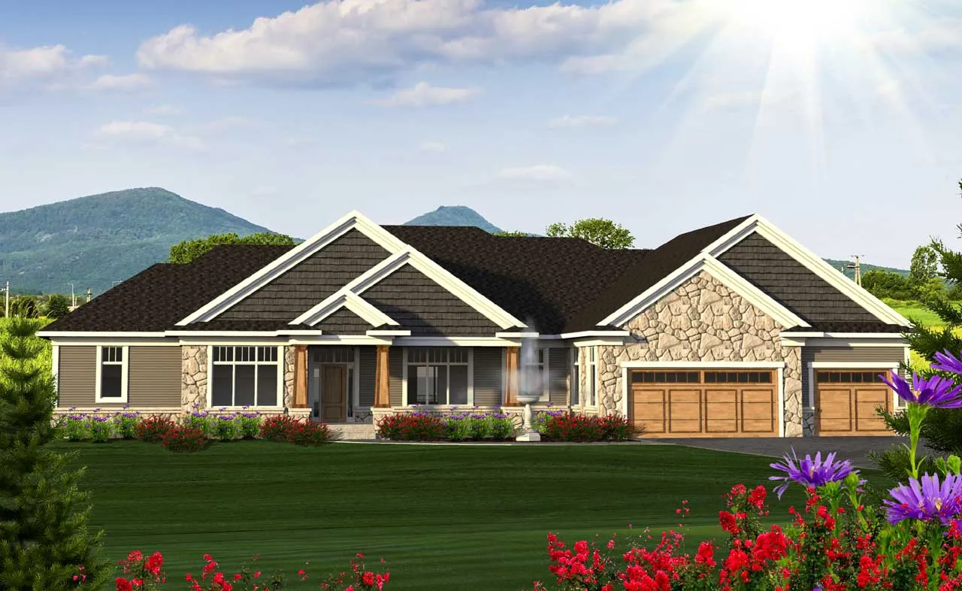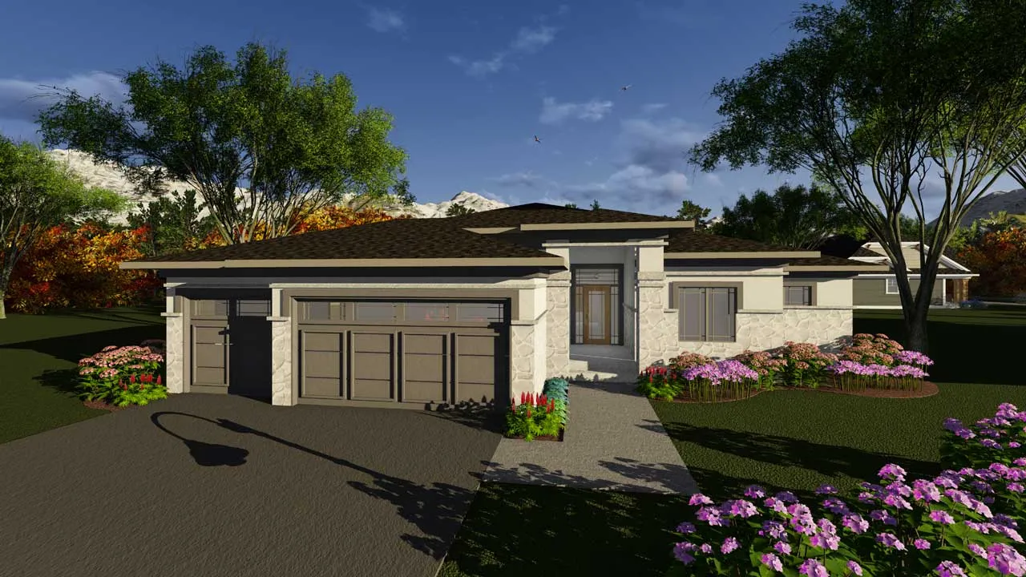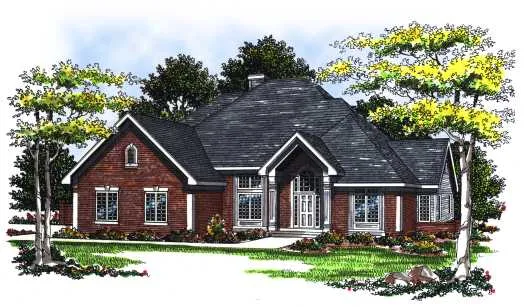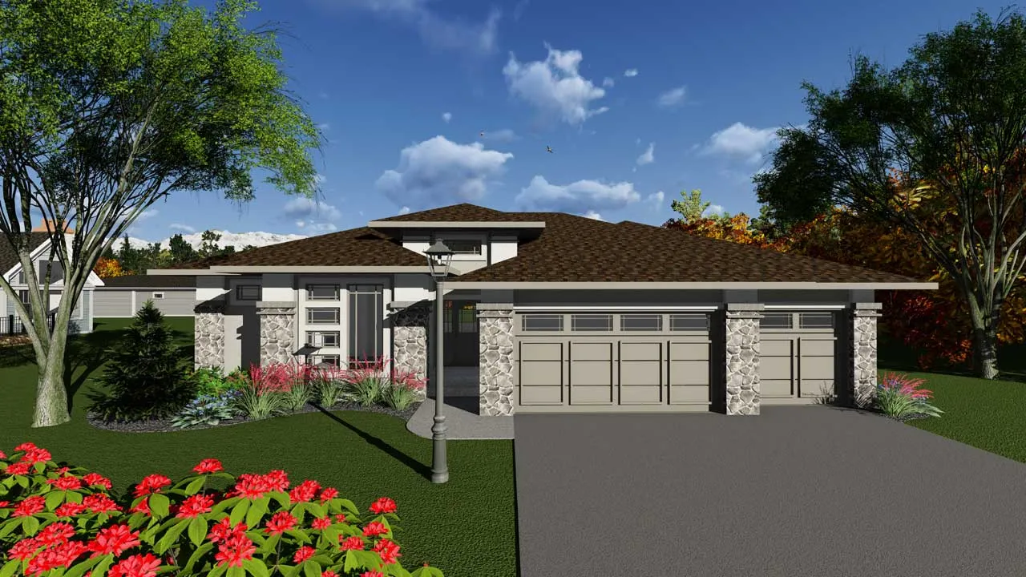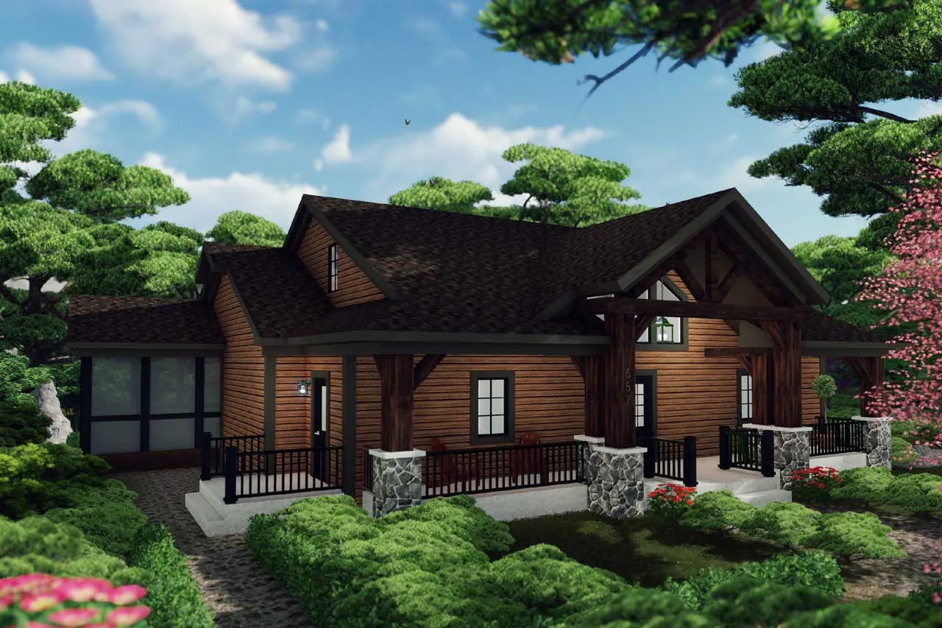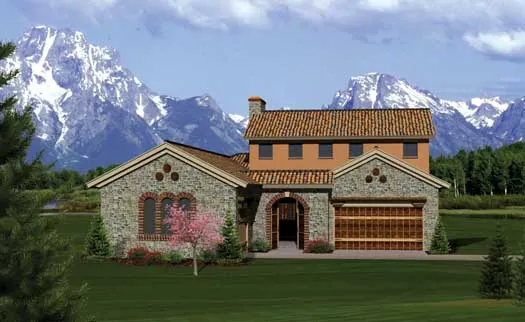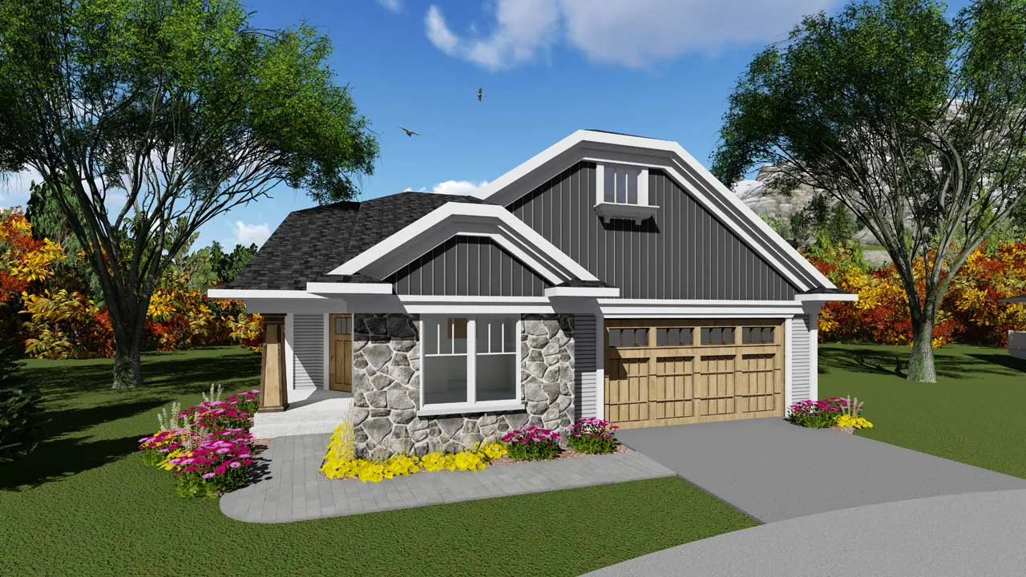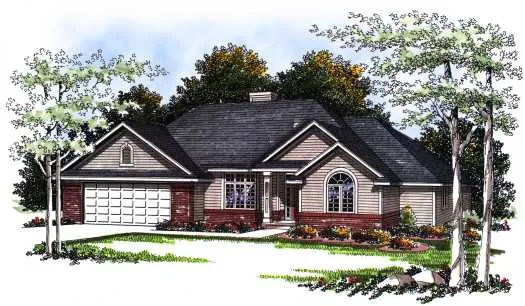House Floor Plans by Designer 7
Plan # 7-1354
Specification
- 1 Stories
- 4 Beds
- 2 - 1/2 Bath
- 3 Garages
- 7209 Sq.ft
Plan # 7-387
Specification
- 2 Stories
- 4 Beds
- 2 - 1/2 Bath
- 3 Garages
- 2917 Sq.ft
Plan # 7-1281
Specification
- 1 Stories
- 2 Beds
- 2 - 1/2 Bath
- 3 Garages
- 2107 Sq.ft
Plan # 7-1296
Specification
- 3 Stories
- 5 Beds
- 5 - 1/2 Bath
- 2 Garages
- 4856 Sq.ft
Plan # 7-491
Specification
- 1 Stories
- 5 Beds
- 4 Bath
- 3 Garages
- 5079 Sq.ft
Plan # 7-1205
Specification
- 1 Stories
- 2 Beds
- 2 - 1/2 Bath
- 3 Garages
- 3418 Sq.ft
Plan # 7-1241
Specification
- 1 Stories
- 2 Beds
- 2 - 1/2 Bath
- 3 Garages
- 1850 Sq.ft
Plan # 7-101
Specification
- 2 Stories
- 3 Beds
- 2 - 1/2 Bath
- 3 Garages
- 2649 Sq.ft
Plan # 7-401
Specification
- 1 Stories
- 5 Beds
- 4 - 1/2 Bath
- 4 Garages
- 6311 Sq.ft
Plan # 7-258
Specification
- 1 Stories
- 2 Beds
- 2 - 1/2 Bath
- 3 Garages
- 2121 Sq.ft
Plan # 7-637
Specification
- 1 Stories
- 3 Beds
- 2 - 1/2 Bath
- 3 Garages
- 1852 Sq.ft
Plan # 7-1243
Specification
- 1 Stories
- 2 Beds
- 2 Bath
- 3 Garages
- 1904 Sq.ft
Plan # 7-1332
Specification
- 1 Stories
- 3 Beds
- 2 Bath
- 3 Garages
- 1837 Sq.ft
Plan # 7-1338
Specification
- 2 Stories
- 3 Beds
- 2 - 1/2 Bath
- 2225 Sq.ft
Plan # 7-990
Specification
- 1 Stories
- 3 Beds
- 2 Bath
- 3 Garages
- 1282 Sq.ft
Plan # 7-1051
Specification
- 1 Stories
- 2 Beds
- 2 Bath
- 3 Garages
- 2067 Sq.ft
Plan # 7-1236
Specification
- 1 Stories
- 2 Beds
- 2 Bath
- 2 Garages
- 1514 Sq.ft
Plan # 7-196
Specification
- 1 Stories
- 3 Beds
- 2 - 1/2 Bath
- 2 Garages
- 1785 Sq.ft
