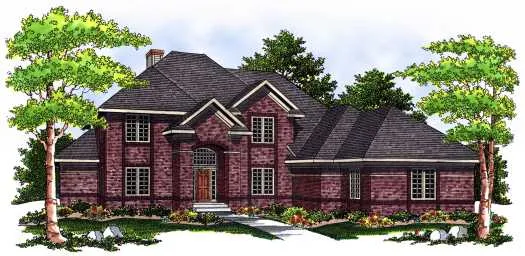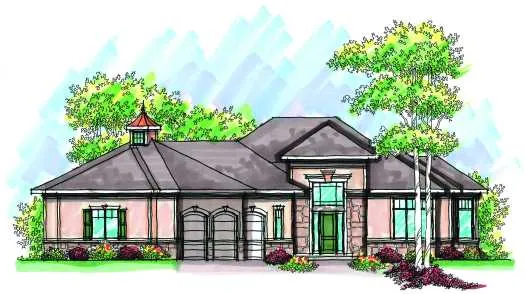House Floor Plans by Designer 7
Plan # 7-331
Specification
- Multi-level
- 3 Beds
- 2 - 1/2 Bath
- 3 Garages
- 1892 Sq.ft
Plan # 7-338
Specification
- 1 Stories
- 3 Beds
- 2 Bath
- 2 Garages
- 1763 Sq.ft
Plan # 7-363
Specification
- 2 Stories
- 3 Beds
- 2 - 1/2 Bath
- 2 Garages
- 1686 Sq.ft
Plan # 7-449
Specification
- Multi-level
- 3 Beds
- 2 - 1/2 Bath
- 2 Garages
- 1898 Sq.ft
Plan # 7-536
Specification
- 2 Stories
- 4 Beds
- 3 - 1/2 Bath
- 3 Garages
- 2927 Sq.ft
Plan # 7-691
Specification
- 2 Stories
- 3 Beds
- 2 - 1/2 Bath
- 4 Garages
- 2508 Sq.ft
Plan # 7-753
Specification
- 2 Stories
- 4 Beds
- 3 - 1/2 Bath
- 3 Garages
- 2445 Sq.ft
Plan # 7-754
Specification
- 2 Stories
- 4 Beds
- 3 - 1/2 Bath
- 3 Garages
- 3206 Sq.ft
Plan # 7-853
Specification
- 1 Stories
- 4 Beds
- 4 Bath
- 4 Garages
- 3156 Sq.ft
Plan # 7-922
Specification
- 2 Stories
- 3 Beds
- 2 - 1/2 Bath
- 2 Garages
- 1610 Sq.ft
Plan # 7-936
Specification
- 1 Stories
- 3 Beds
- 3 - 1/2 Bath
- 3 Garages
- 3692 Sq.ft
Plan # 7-1173
Specification
- 2 Stories
- 4 Beds
- 3 - 1/2 Bath
- 2 Garages
- 2439 Sq.ft
Plan # 7-1295
Specification
- 2 Stories
- 4 Beds
- 3 - 1/2 Bath
- 3 Garages
- 4794 Sq.ft
Plan # 7-117
Specification
- 2 Stories
- 3 Beds
- 2 - 1/2 Bath
- 2 Garages
- 2161 Sq.ft
Plan # 7-166
Specification
- 1 Stories
- 3 Beds
- 2 Bath
- 2 Garages
- 2161 Sq.ft
Plan # 7-201
Specification
- 2 Stories
- 4 Beds
- 3 - 1/2 Bath
- 3 Garages
- 3211 Sq.ft
Plan # 7-259
Specification
- 2 Stories
- 3 Beds
- 2 - 1/2 Bath
- 3 Garages
- 2408 Sq.ft
Plan # 7-392
Specification
- 1 Stories
- 3 Beds
- 3 Bath
- 2 Garages
- 3022 Sq.ft



















