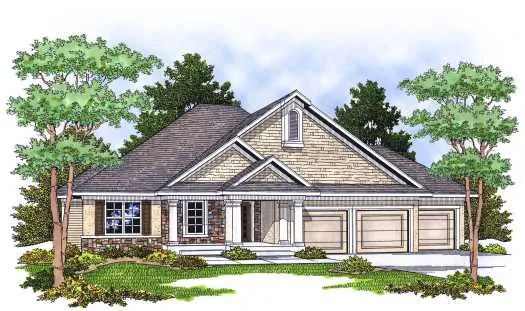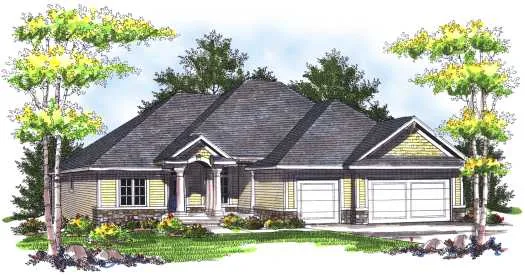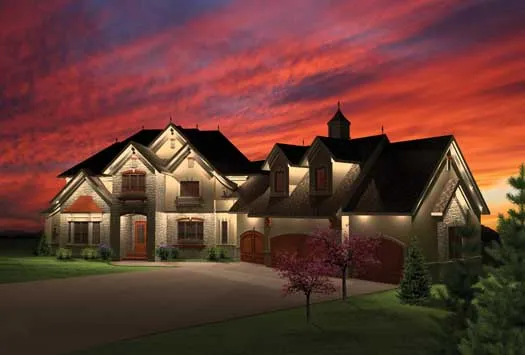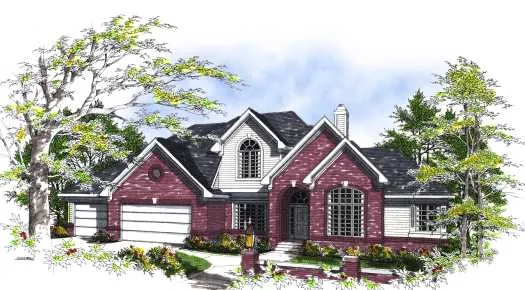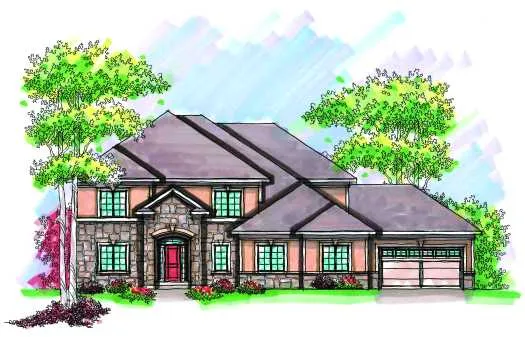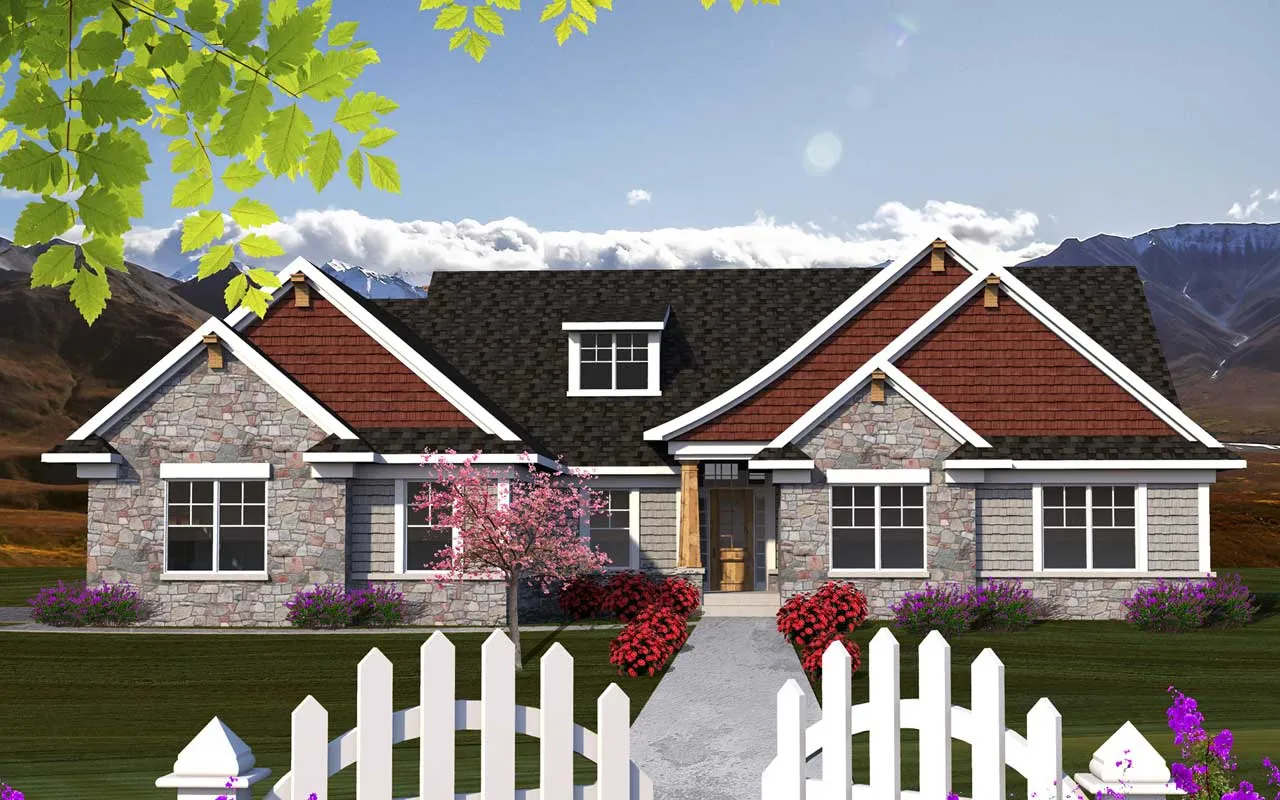House Floor Plans by Designer 7
Plan # 7-428
Specification
- 2 Stories
- 4 Beds
- 3 - 1/2 Bath
- 3 Garages
- 3468 Sq.ft
Plan # 7-615
Specification
- 1 Stories
- 3 Beds
- 2 Bath
- 3 Garages
- 1904 Sq.ft
Plan # 7-618
Specification
- 1 Stories
- 4 Beds
- 3 Bath
- 3 Garages
- 3042 Sq.ft
Plan # 7-632
Specification
- 1 Stories
- 4 Beds
- 3 Bath
- 3 Garages
- 3771 Sq.ft
Plan # 7-656
Specification
- 1 Stories
- 4 Beds
- 3 Bath
- 3 Garages
- 3777 Sq.ft
Plan # 7-710
Specification
- 1 Stories
- 4 Beds
- 3 Bath
- 3 Garages
- 2787 Sq.ft
Plan # 7-732
Specification
- 1 Stories
- 3 Beds
- 2 Bath
- 3 Garages
- 1844 Sq.ft
Plan # 7-1039
Specification
- 2 Stories
- 4 Beds
- 3 - 1/2 Bath
- 4 Garages
- 4029 Sq.ft
Plan # 7-1156
Specification
- 2 Stories
- 4 Beds
- 3 - 1/2 Bath
- 3 Garages
- 3123 Sq.ft
Plan # 7-283
Specification
- 2 Stories
- 3 Beds
- 2 - 1/2 Bath
- 3 Garages
- 2702 Sq.ft
Plan # 7-514
Specification
- 2 Stories
- 3 Beds
- 2 - 1/2 Bath
- 3 Garages
- 2462 Sq.ft
Plan # 7-708
Specification
- 1 Stories
- 3 Beds
- 3 Bath
- 3 Garages
- 2754 Sq.ft
Plan # 7-932
Specification
- 2 Stories
- 4 Beds
- 3 - 1/2 Bath
- 4 Garages
- 3134 Sq.ft
Plan # 7-1142
Specification
- 1 Stories
- 3 Beds
- 2 Bath
- 3 Garages
- 2154 Sq.ft
Plan # 7-339
Specification
- 1 Stories
- 3 Beds
- 2 Bath
- 2 Garages
- 1600 Sq.ft
Plan # 7-605
Specification
- 1 Stories
- 2 Beds
- 2 Bath
- 2 Garages
- 1723 Sq.ft
Plan # 7-851
Specification
- Multi-level
- 6 Beds
- 4 - 1/2 Bath
- 4 Garages
- 3334 Sq.ft

