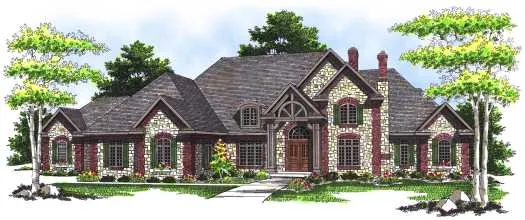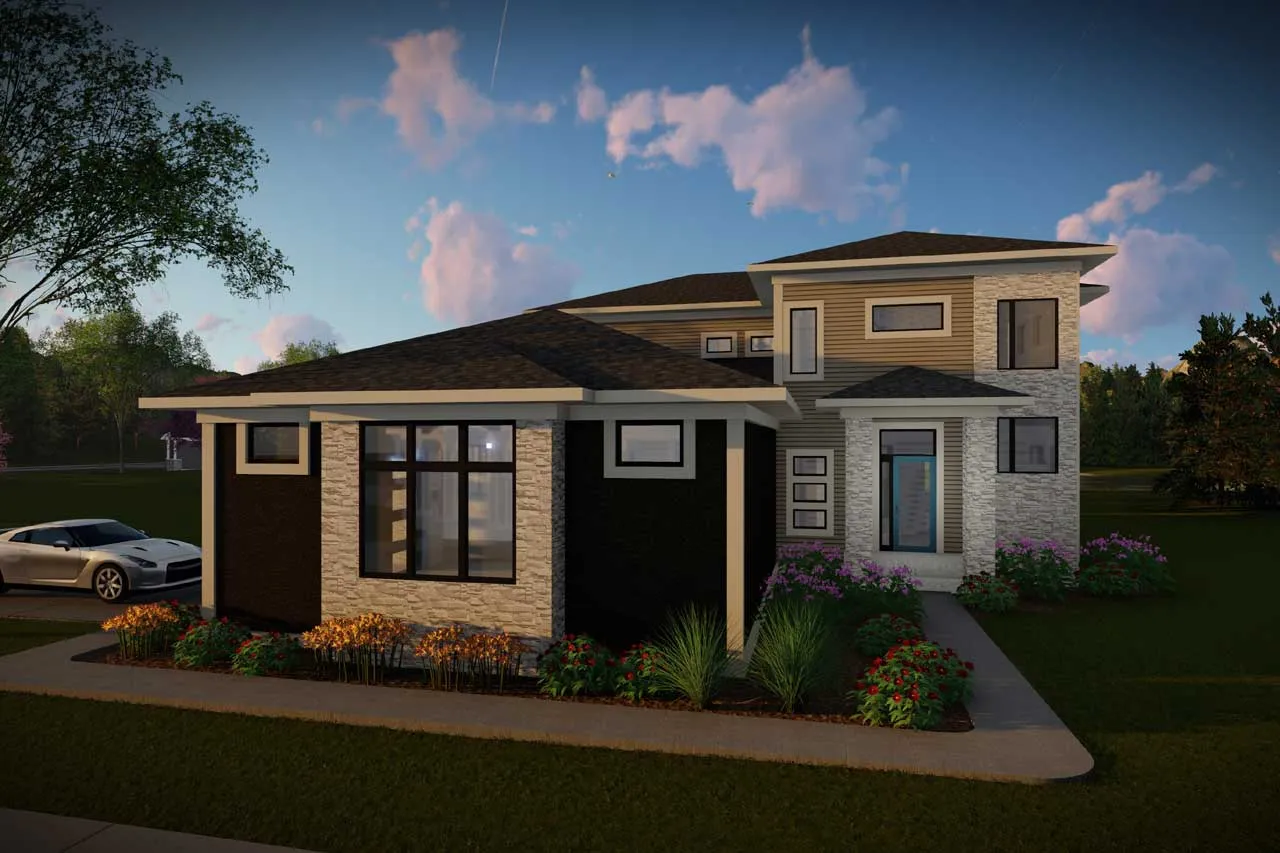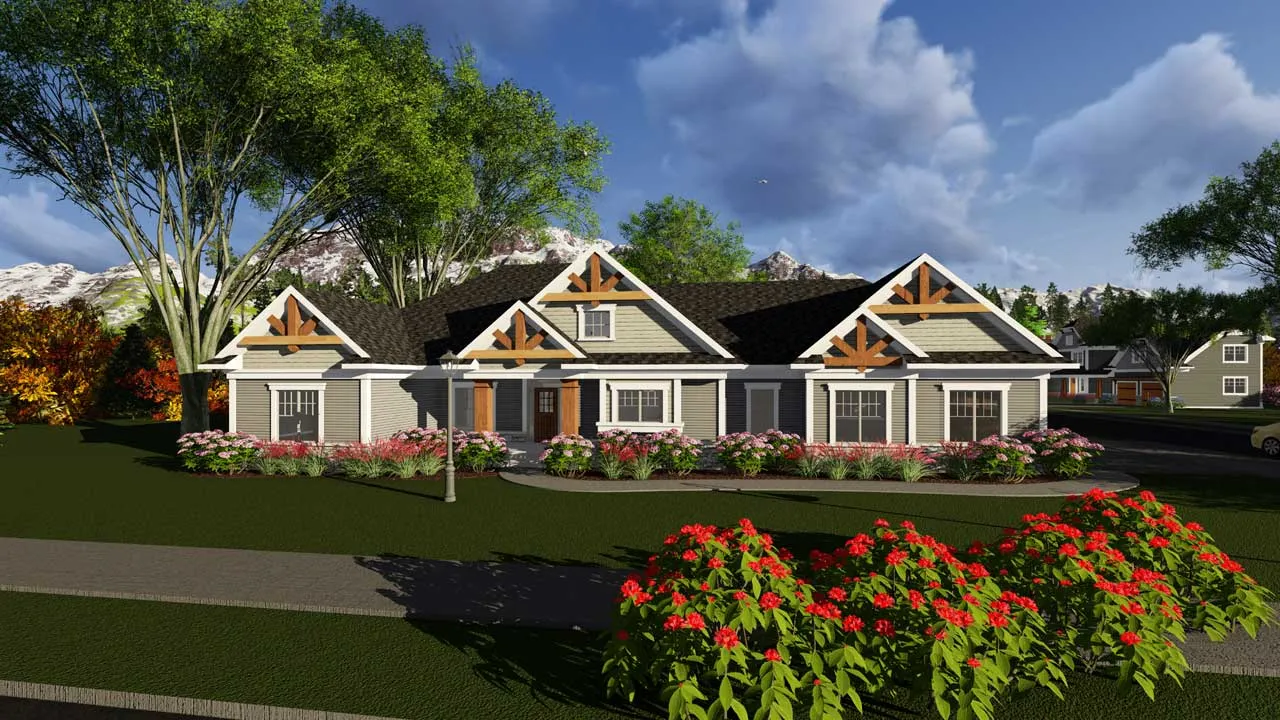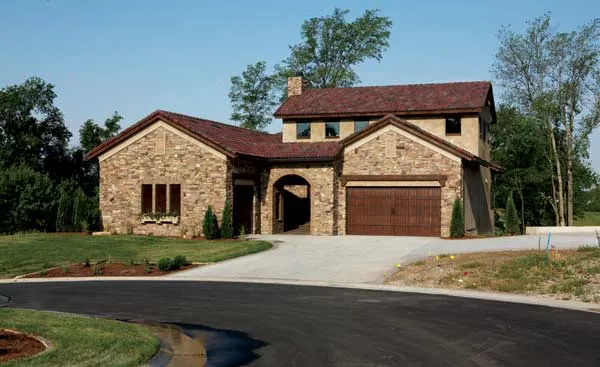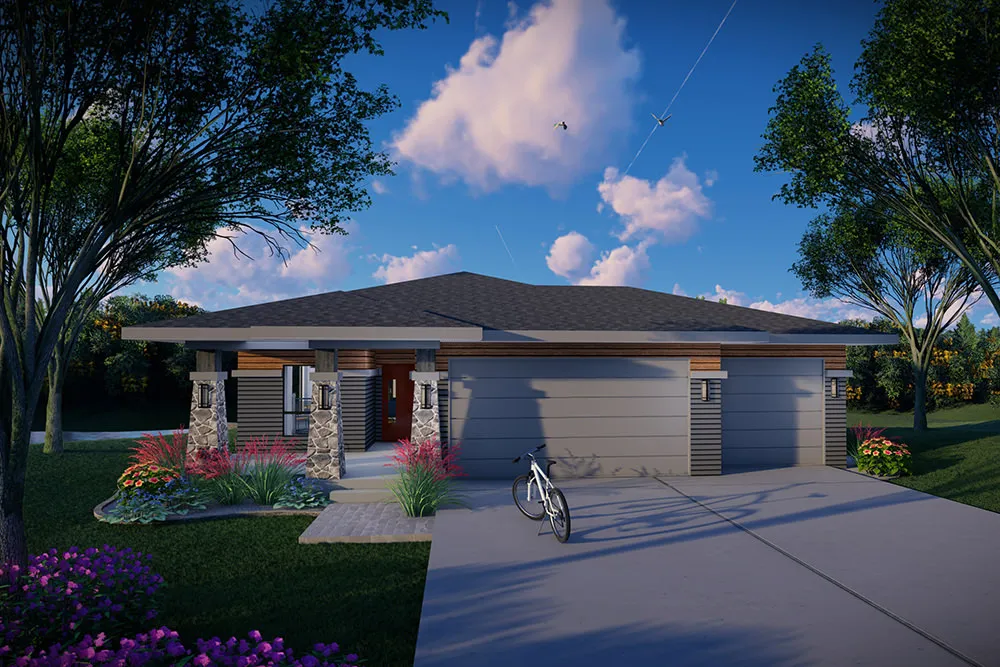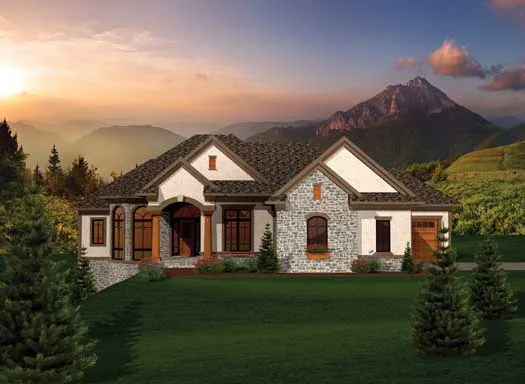House Floor Plans by Designer 7
Plan # 7-248
Specification
- 1 Stories
- 3 Beds
- 2 - 1/2 Bath
- 3 Garages
- 1895 Sq.ft
Plan # 7-990
Specification
- 1 Stories
- 3 Beds
- 2 Bath
- 3 Garages
- 1282 Sq.ft
Plan # 7-1280
Specification
- 2 Stories
- 3 Beds
- 3 Bath
- 2 Garages
- 2025 Sq.ft
Plan # 7-317
Specification
- 2 Stories
- 3 Beds
- 2 - 1/2 Bath
- 3 Garages
- 2800 Sq.ft
Plan # 7-509
Specification
- 2 Stories
- 4 Beds
- 5 - 1/2 Bath
- 4 Garages
- 6571 Sq.ft
Plan # 7-1120
Specification
- 1 Stories
- 2 Beds
- 2 - 1/2 Bath
- 5 Garages
- 3214 Sq.ft
Plan # 7-1196
Specification
- 1 Stories
- 3 Beds
- 2 - 1/2 Bath
- 3 Garages
- 2507 Sq.ft
Plan # 7-1342
Specification
- 2 Stories
- 3 Beds
- 2 - 1/2 Bath
- 3 Garages
- 2777 Sq.ft
Plan # 7-1250
Specification
- 1 Stories
- 2 Beds
- 2 - 1/2 Bath
- 3 Garages
- 2495 Sq.ft
Plan # 7-1347
Specification
- 1 Stories
- 4 Beds
- 3 Bath
- 3 Garages
- 3547 Sq.ft
Plan # 7-103
Specification
- 1 Stories
- 3 Beds
- 2 Bath
- 3 Garages
- 2153 Sq.ft
Plan # 7-380
Specification
- 1 Stories
- 4 Beds
- 3 Bath
- 3 Garages
- 3234 Sq.ft
Plan # 7-1340
Specification
- 1 Stories
- 3 Beds
- 2 - 1/2 Bath
- 3 Garages
- 2510 Sq.ft
Plan # 7-1377
Specification
- 1 Stories
- 4 Beds
- 3 Bath
- 3 Garages
- 2307 Sq.ft
Plan # 7-549
Specification
- 2 Stories
- 3 Beds
- 3 - 1/2 Bath
- 3 Garages
- 2701 Sq.ft
Plan # 7-1019
Specification
- 2 Stories
- 3 Beds
- 2 - 1/2 Bath
- 2 Garages
- 1624 Sq.ft
Plan # 7-1066
Specification
- 1 Stories
- 3 Beds
- 3 - 1/2 Bath
- 3 Garages
- 3999 Sq.ft
Plan # 7-1097
Specification
- 1 Stories
- 3 Beds
- 2 - 1/2 Bath
- 3 Garages
- 1928 Sq.ft




