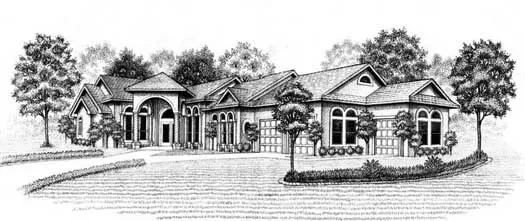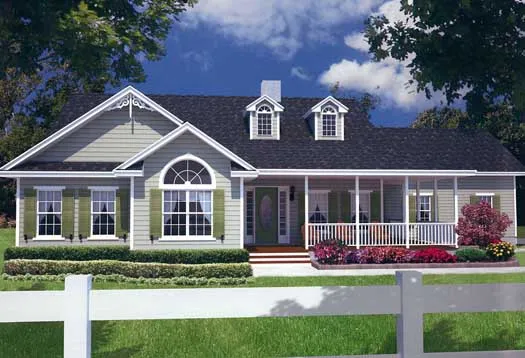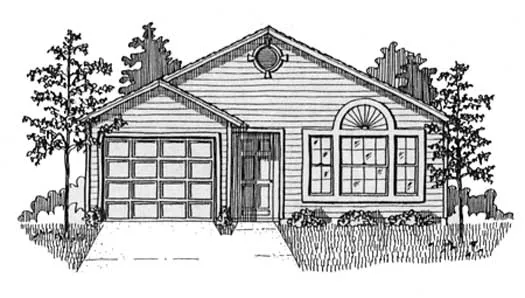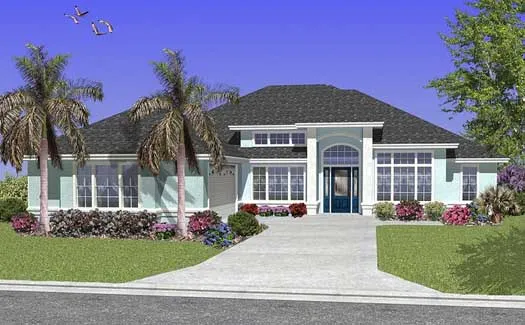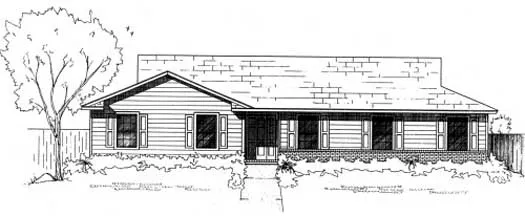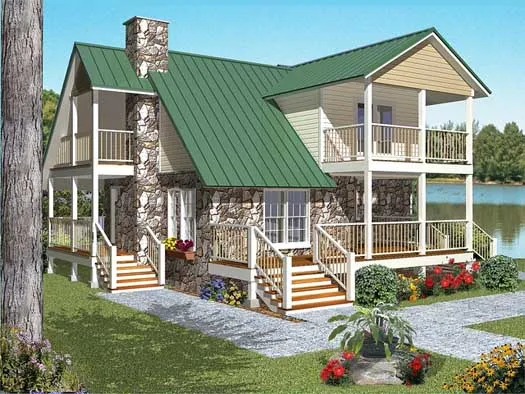House Floor Plans by Designer 71
- 1 Stories
- 3 Beds
- 3 Bath
- 2 Garages
- 2500 Sq.ft
- 1 Stories
- 3 Beds
- 2 Bath
- 2 Garages
- 1885 Sq.ft
- 1 Stories
- 3 Beds
- 2 Bath
- 2 Garages
- 1450 Sq.ft
- 1 Stories
- 3 Beds
- 2 Bath
- 2 Garages
- 1865 Sq.ft
- 1 Stories
- 3 Beds
- 2 Bath
- 2 Garages
- 1748 Sq.ft
- 1 Stories
- 3 Beds
- 2 Bath
- 2 Garages
- 1885 Sq.ft
- 1 Stories
- 4 Beds
- 3 Bath
- 2 Garages
- 2654 Sq.ft
- 1 Stories
- 5 Beds
- 4 Bath
- 3 Garages
- 3454 Sq.ft
- 1 Stories
- 4 Beds
- 3 Bath
- 3 Garages
- 2797 Sq.ft
- 1 Stories
- 4 Beds
- 3 Bath
- 2 Garages
- 2409 Sq.ft
- 1 Stories
- 3 Beds
- 2 Bath
- 2 Garages
- 1400 Sq.ft
- 2 Stories
- 5 Beds
- 4 - 1/2 Bath
- 2 Garages
- 3391 Sq.ft
- 1 Stories
- 2 Beds
- 2 Bath
- 1 Garages
- 1068 Sq.ft
- 2 Stories
- 5 Beds
- 3 - 1/2 Bath
- 2 Garages
- 2967 Sq.ft
- 1 Stories
- 4 Beds
- 2 Bath
- 2 Garages
- 2047 Sq.ft
- 1 Stories
- 3 Beds
- 2 Bath
- 2 Garages
- 1561 Sq.ft
- 2 Stories
- 2 Beds
- 2 Bath
- 1719 Sq.ft
- 3 Stories
- 3 Beds
- 2 - 1/2 Bath
- 2 Garages
- 1907 Sq.ft
