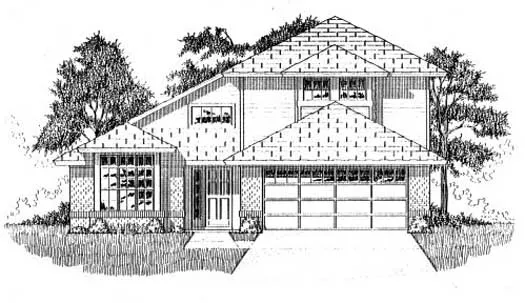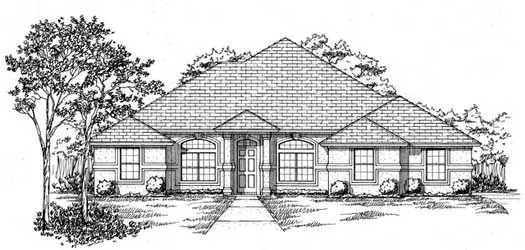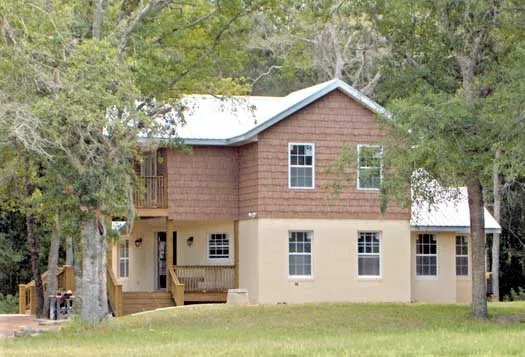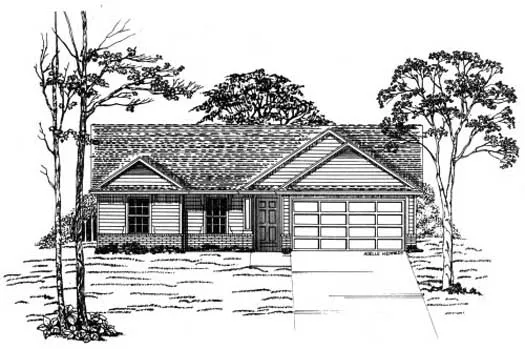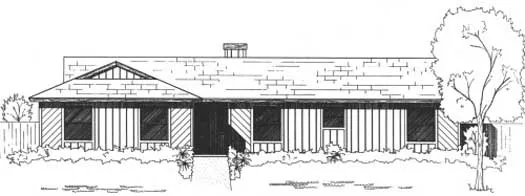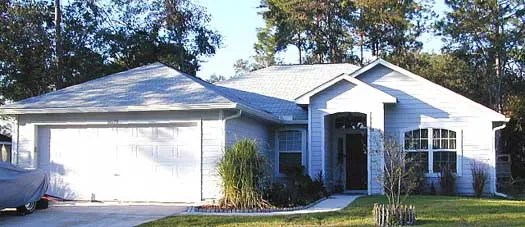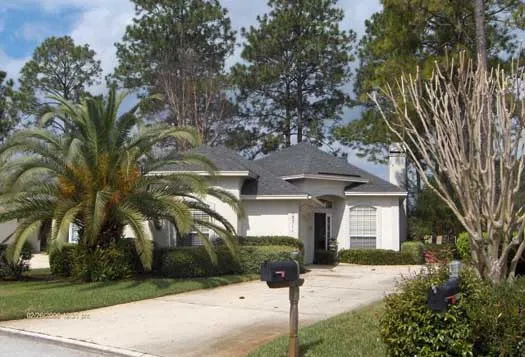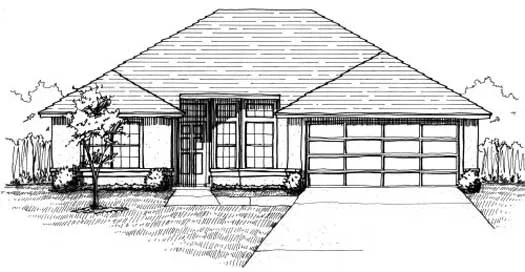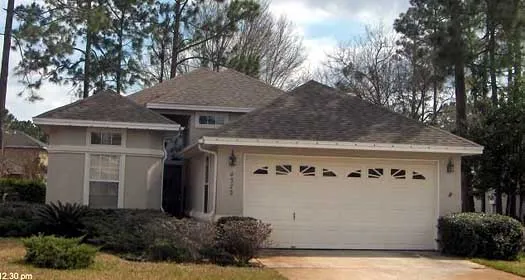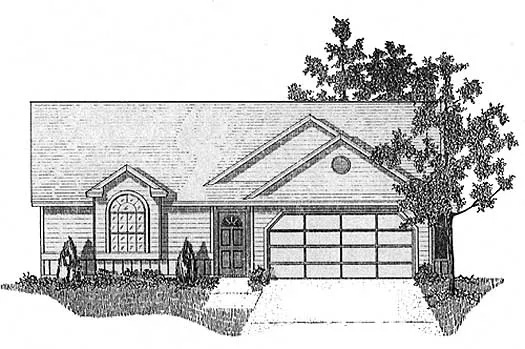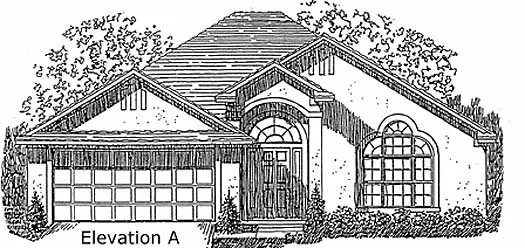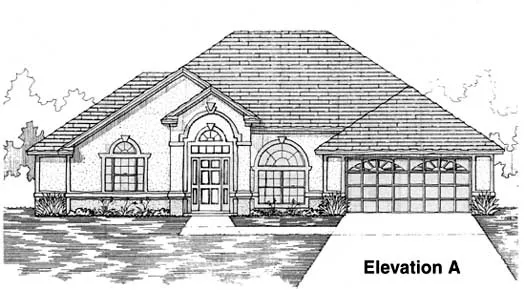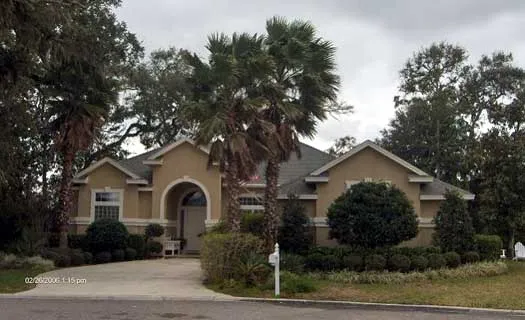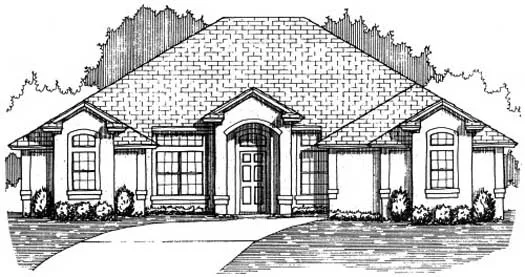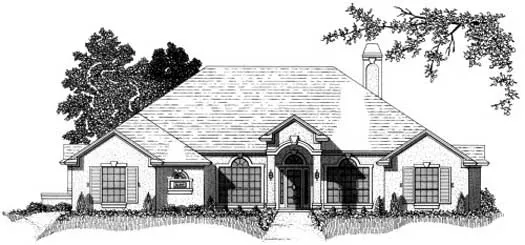House Floor Plans by Designer 71
Plan # 71-517
Specification
- 2 Stories
- 4 Beds
- 2 - 1/2 Bath
- 2 Garages
- 1837 Sq.ft
Plan # 71-526
Specification
- 1 Stories
- 3 Beds
- 3 Bath
- 2 Garages
- 1972 Sq.ft
Plan # 71-530
Specification
- 2 Stories
- 2 Beds
- 2 Bath
- 1719 Sq.ft
Plan # 71-552
Specification
- 2 Stories
- 5 Beds
- 3 Bath
- 2 Garages
- 3256 Sq.ft
Plan # 71-120
Specification
- 1 Stories
- 3 Beds
- 2 Bath
- 2 Garages
- 1343 Sq.ft
Plan # 71-121
Specification
- 1 Stories
- 3 Beds
- 2 Bath
- 2 Garages
- 1345 Sq.ft
Plan # 71-122
Specification
- 1 Stories
- 3 Beds
- 2 Bath
- 2 Garages
- 1360 Sq.ft
Plan # 71-148
Specification
- 1 Stories
- 3 Beds
- 2 Bath
- 2 Garages
- 1481 Sq.ft
Plan # 71-158
Specification
- 1 Stories
- 3 Beds
- 2 Bath
- 2 Garages
- 1519 Sq.ft
Plan # 71-181
Specification
- 1 Stories
- 3 Beds
- 2 Bath
- 2 Garages
- 1619 Sq.ft
Plan # 71-200
Specification
- 1 Stories
- 3 Beds
- 2 Bath
- 2 Garages
- 1754 Sq.ft
Plan # 71-205
Specification
- 1 Stories
- 3 Beds
- 2 Bath
- 2 Garages
- 1776 Sq.ft
Plan # 71-220
Specification
- 1 Stories
- 3 Beds
- 2 Bath
- 2 Garages
- 1842 Sq.ft
Plan # 71-234
Specification
- 1 Stories
- 4 Beds
- 2 Bath
- 2 Garages
- 1909 Sq.ft
Plan # 71-241
Specification
- 1 Stories
- 3 Beds
- 2 Bath
- 2 Garages
- 1922 Sq.ft
Plan # 71-244
Specification
- 1 Stories
- 4 Beds
- 2 Bath
- 2 Garages
- 1949 Sq.ft
Plan # 71-269
Specification
- 1 Stories
- 4 Beds
- 2 Bath
- 2 Garages
- 2086 Sq.ft
Plan # 71-270
Specification
- 1 Stories
- 4 Beds
- 2 Bath
- 2 Garages
- 2089 Sq.ft
