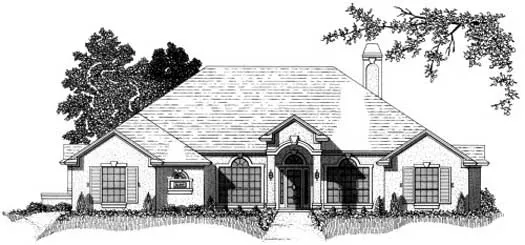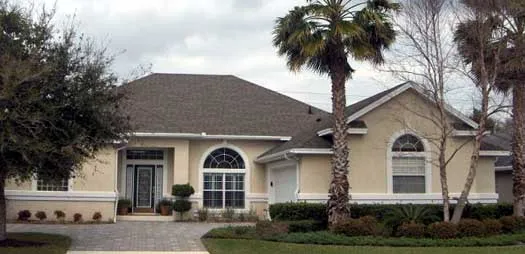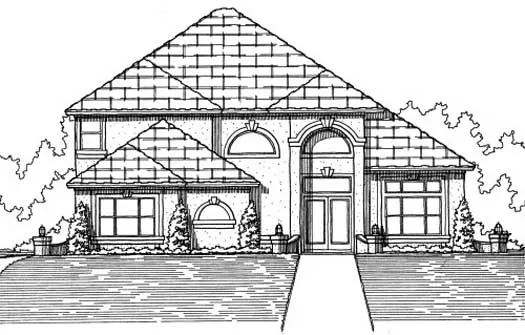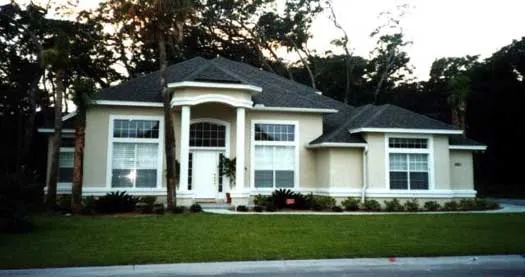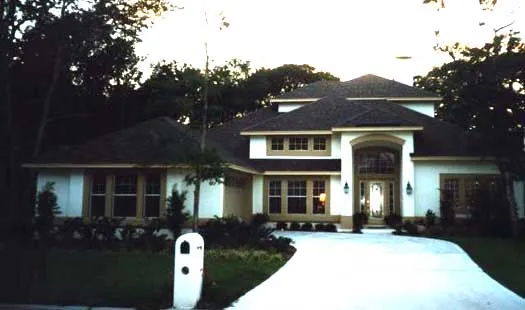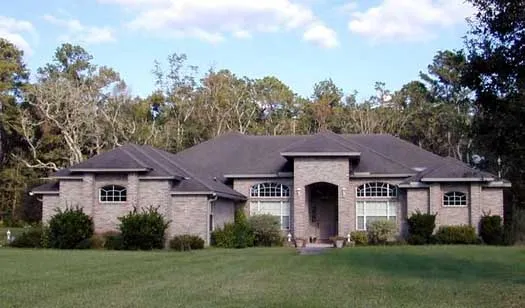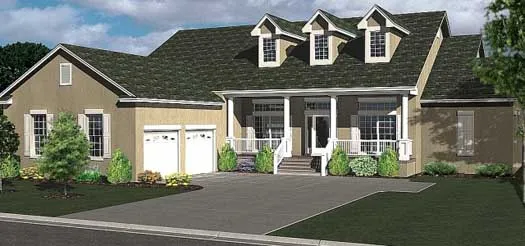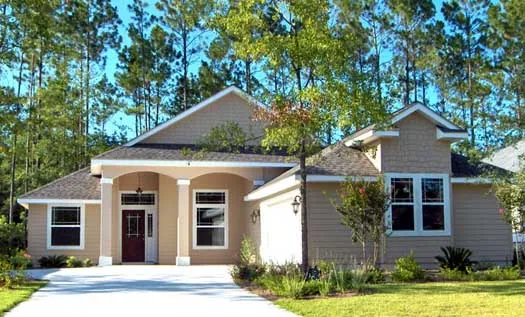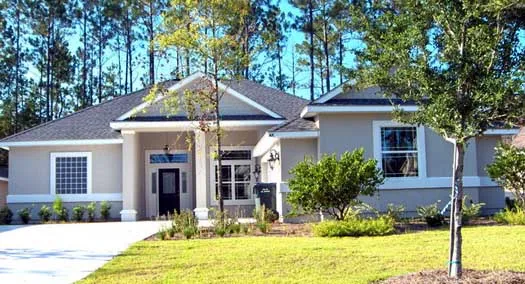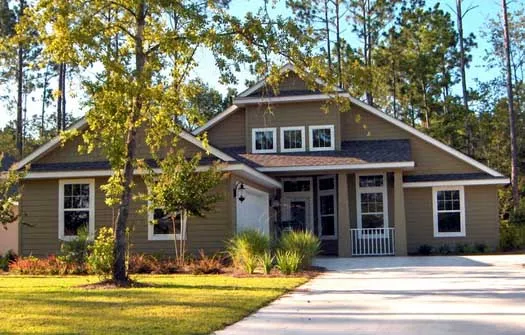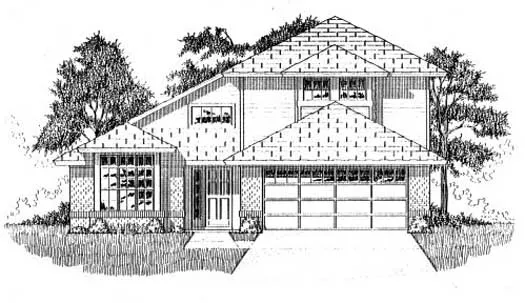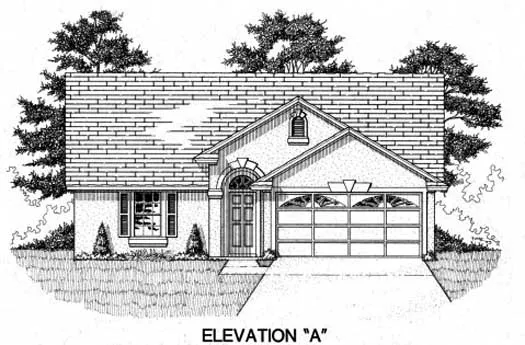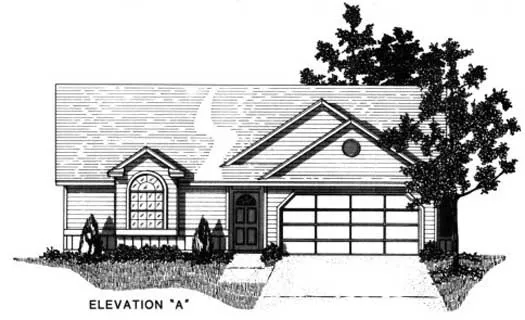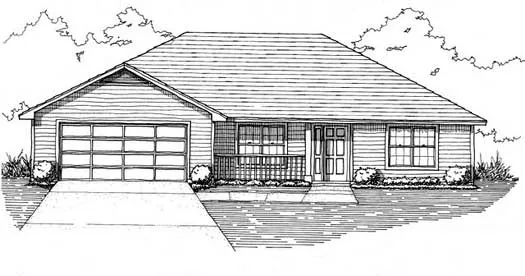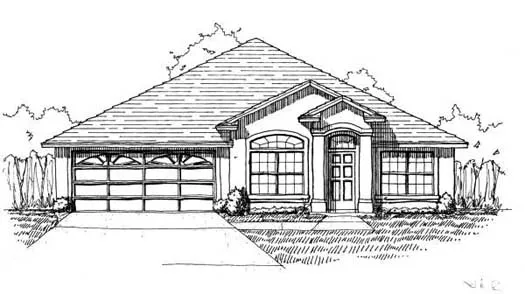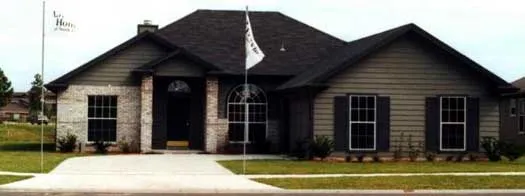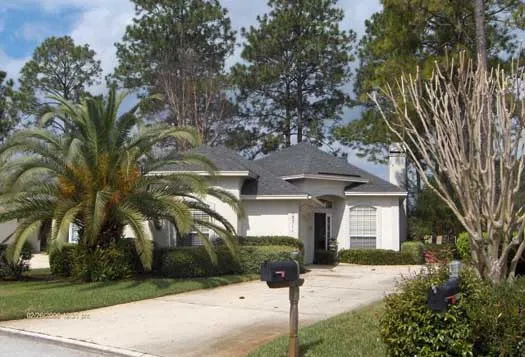House Floor Plans by Designer 71
Plan # 71-270
Specification
- 1 Stories
- 4 Beds
- 2 Bath
- 2 Garages
- 2089 Sq.ft
Plan # 71-310
Specification
- 1 Stories
- 4 Beds
- 3 Bath
- 2 Garages
- 2337 Sq.ft
Plan # 71-345
Specification
- 2 Stories
- 3 Beds
- 3 - 1/2 Bath
- 2 Garages
- 2550 Sq.ft
Plan # 71-364
Specification
- 2 Stories
- 3 Beds
- 2 - 1/2 Bath
- 2 Garages
- 2823 Sq.ft
Plan # 71-370
Specification
- 2 Stories
- 5 Beds
- 4 Bath
- 2 Garages
- 3003 Sq.ft
Plan # 71-400
Specification
- 1 Stories
- 5 Beds
- 4 Bath
- 2 Garages
- 2941 Sq.ft
Plan # 71-415
Specification
- 1 Stories
- 4 Beds
- 2 - 1/2 Bath
- 2 Garages
- 2542 Sq.ft
Plan # 71-511
Specification
- 1 Stories
- 3 Beds
- 4 Bath
- 2 Garages
- 1976 Sq.ft
Plan # 71-513
Specification
- 1 Stories
- 4 Beds
- 2 Bath
- 2 Garages
- 1933 Sq.ft
Plan # 71-514
Specification
- 1 Stories
- 4 Beds
- 2 Bath
- 2 Garages
- 1938 Sq.ft
Plan # 71-517
Specification
- 2 Stories
- 4 Beds
- 2 - 1/2 Bath
- 2 Garages
- 1837 Sq.ft
Plan # 71-101
Specification
- 1 Stories
- 3 Beds
- 2 Bath
- 2 Garages
- 1260 Sq.ft
Plan # 71-123
Specification
- 1 Stories
- 3 Beds
- 2 Bath
- 2 Garages
- 1362 Sq.ft
Plan # 71-126
Specification
- 1 Stories
- 3 Beds
- 2 Bath
- 2 Garages
- 1385 Sq.ft
Plan # 71-152
Specification
- 1 Stories
- 3 Beds
- 2 Bath
- 2 Garages
- 1491 Sq.ft
Plan # 71-162
Specification
- 1 Stories
- 3 Beds
- 2 Bath
- 2 Garages
- 1556 Sq.ft
Plan # 71-179
Specification
- 1 Stories
- 3 Beds
- 2 Bath
- 2 Garages
- 1617 Sq.ft
Plan # 71-181
Specification
- 1 Stories
- 3 Beds
- 2 Bath
- 2 Garages
- 1619 Sq.ft
