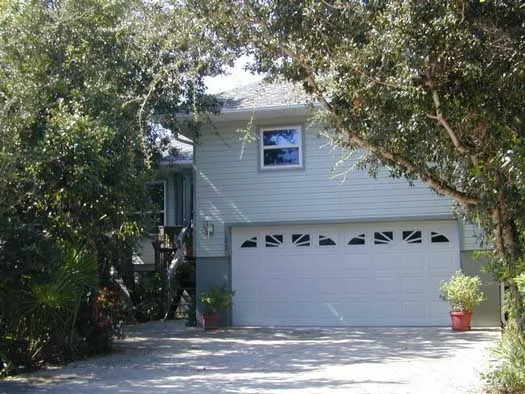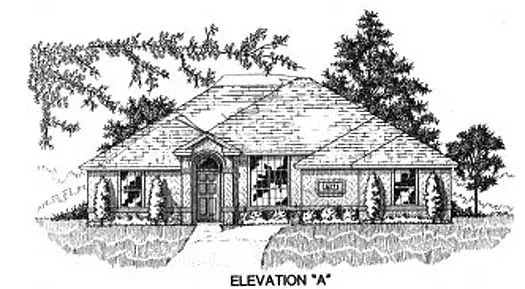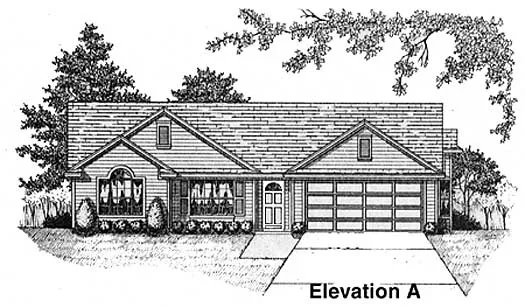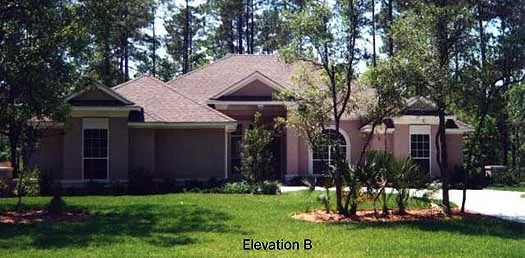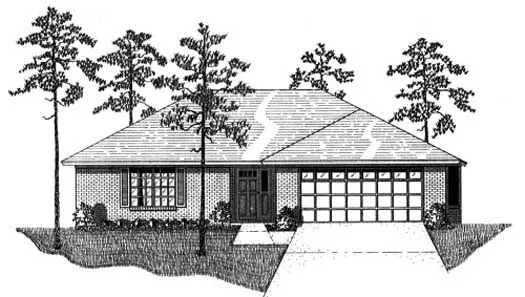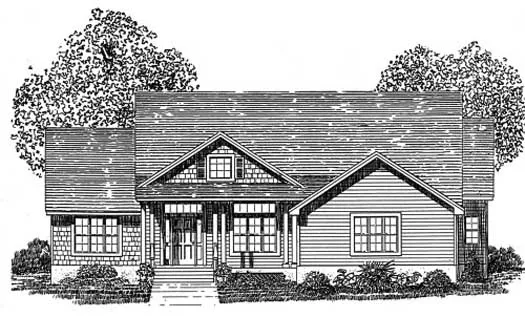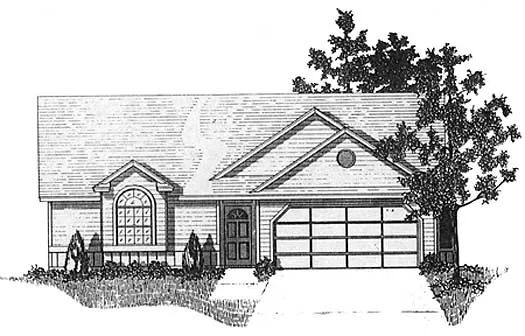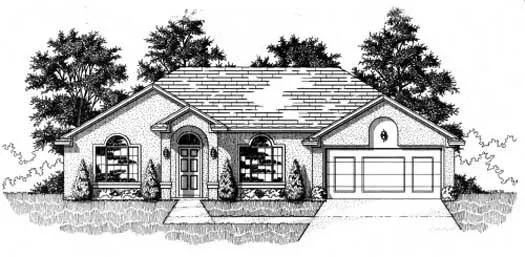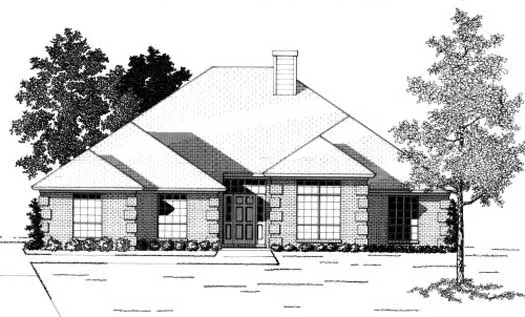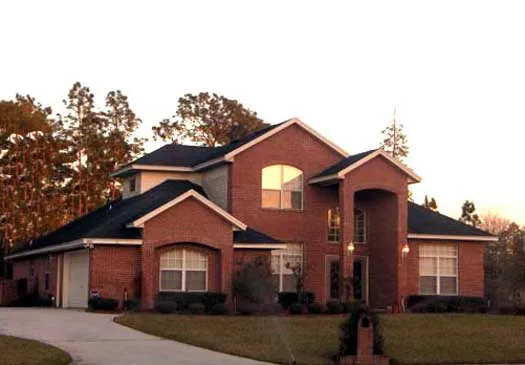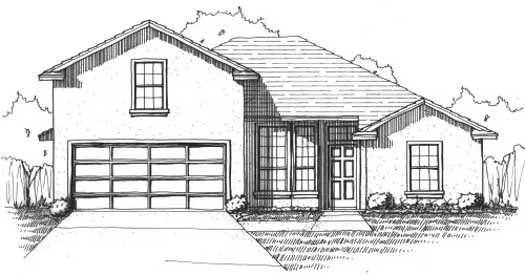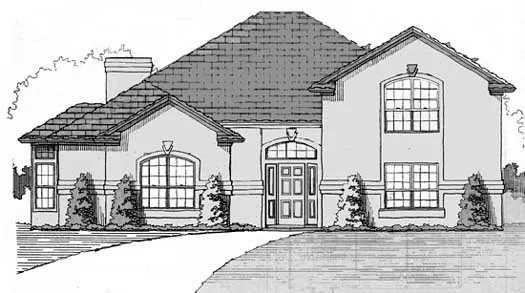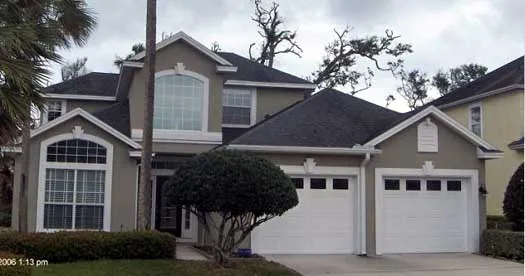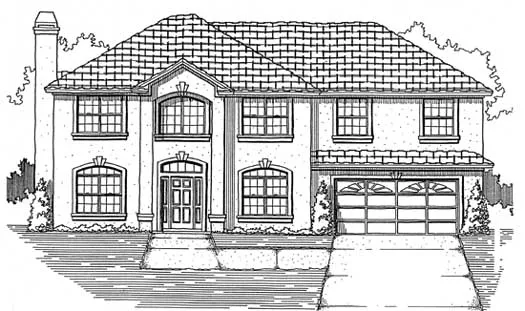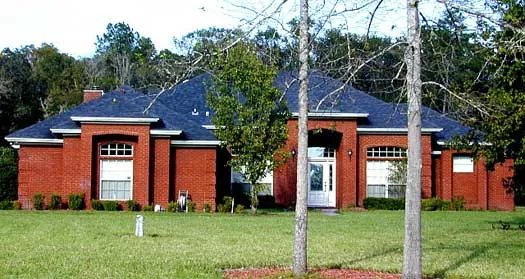House Floor Plans by Designer 71
Plan # 71-187
Specification
- 1 Stories
- 3 Beds
- 2 Bath
- 2 Garages
- 1668 Sq.ft
Plan # 71-188
Specification
- 1 Stories
- 3 Beds
- 2 Bath
- 2 Garages
- 1677 Sq.ft
Plan # 71-192
Specification
- 1 Stories
- 3 Beds
- 2 Bath
- 2 Garages
- 1703 Sq.ft
Plan # 71-203
Specification
- 1 Stories
- 4 Beds
- 2 Bath
- 2 Garages
- 1773 Sq.ft
Plan # 71-209
Specification
- 1 Stories
- 3 Beds
- 2 Bath
- 2 Garages
- 1813 Sq.ft
Plan # 71-219
Specification
- 1 Stories
- 3 Beds
- 2 Bath
- 2 Garages
- 1839 Sq.ft
Plan # 71-221
Specification
- 1 Stories
- 3 Beds
- 2 Bath
- 2 Garages
- 1842 Sq.ft
Plan # 71-225
Specification
- 1 Stories
- 3 Beds
- 2 Bath
- 2 Garages
- 1854 Sq.ft
Plan # 71-239
Specification
- 1 Stories
- 3 Beds
- 2 Bath
- 2 Garages
- 1918 Sq.ft
Plan # 71-285
Specification
- 1 Stories
- 3 Beds
- 2 - 1/2 Bath
- 2 Garages
- 2176 Sq.ft
Plan # 71-289
Specification
- 1 Stories
- 4 Beds
- 3 Bath
- 2 Garages
- 2212 Sq.ft
Plan # 71-293
Specification
- 2 Stories
- 4 Beds
- 3 - 1/2 Bath
- 2 Garages
- 2233 Sq.ft
Plan # 71-298
Specification
- 1 Stories
- 4 Beds
- 3 Bath
- 2 Garages
- 2259 Sq.ft
Plan # 71-304
Specification
- 2 Stories
- 4 Beds
- 2 Bath
- 2 Garages
- 2279 Sq.ft
Plan # 71-315
Specification
- 1 Stories
- 3 Beds
- 2 Bath
- 2 Garages
- 2355 Sq.ft
Plan # 71-320
Specification
- 2 Stories
- 4 Beds
- 3 Bath
- 2 Garages
- 2405 Sq.ft
Plan # 71-341
Specification
- 2 Stories
- 5 Beds
- 2 Bath
- 2 Garages
- 2531 Sq.ft
Plan # 71-344
Specification
- 1 Stories
- 4 Beds
- 3 Bath
- 2 Garages
- 2547 Sq.ft
