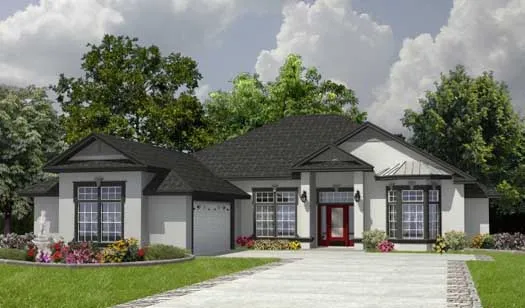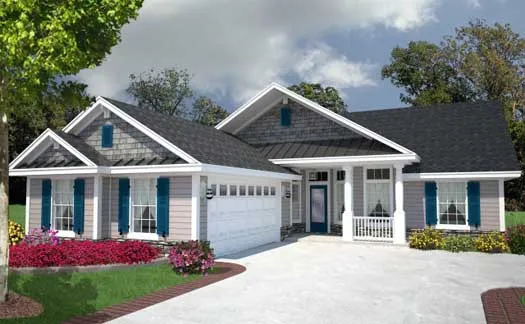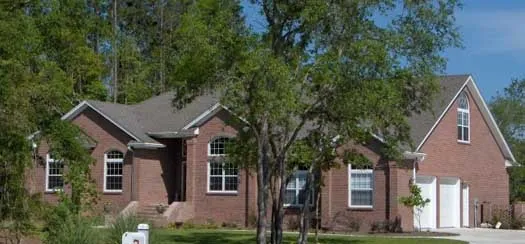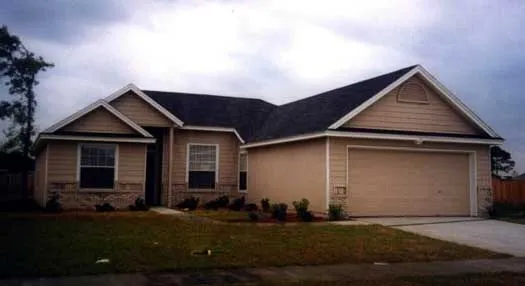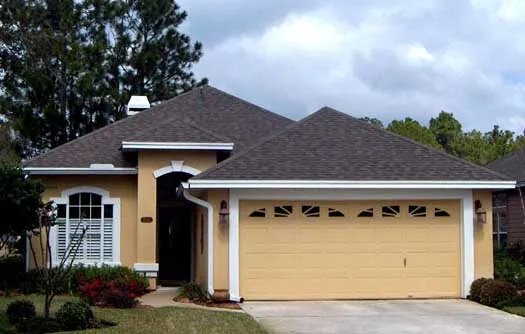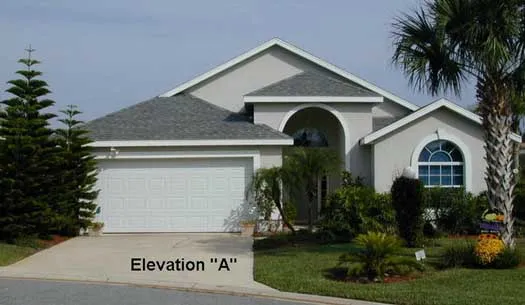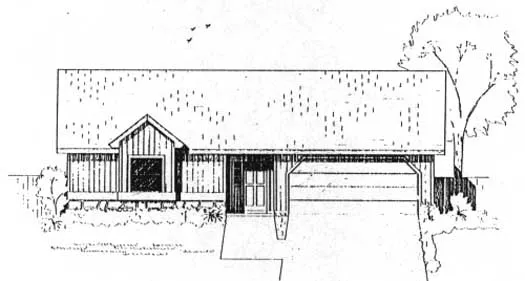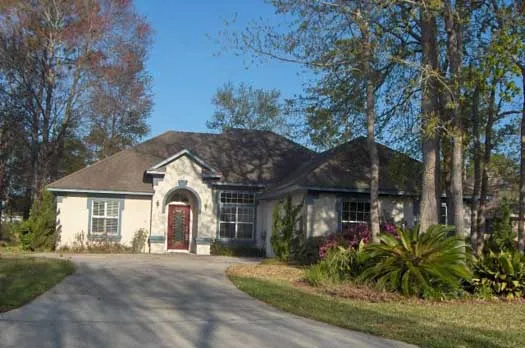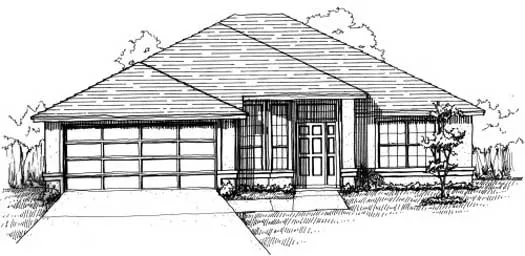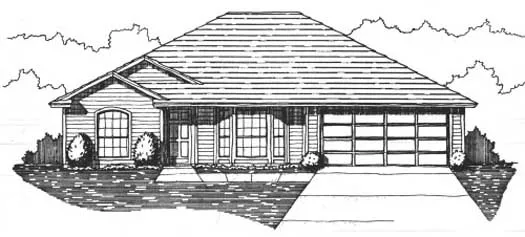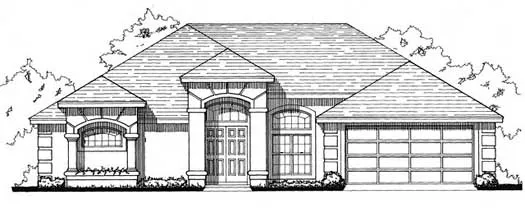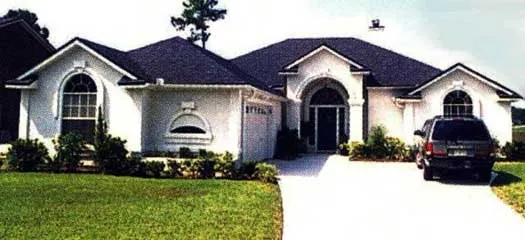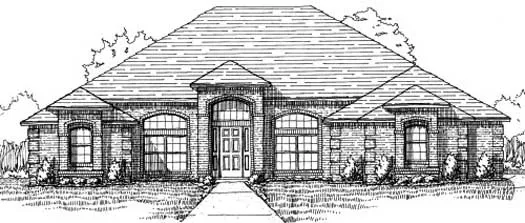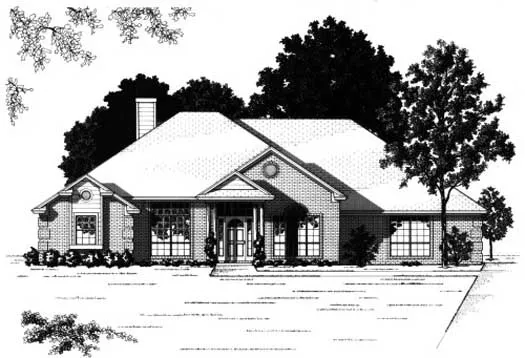House Floor Plans by Designer 71
Plan # 71-431
Specification
- 1 Stories
- 4 Beds
- 2 Bath
- 2 Garages
- 2071 Sq.ft
Plan # 71-443
Specification
- 1 Stories
- 4 Beds
- 2 Bath
- 2 Garages
- 1938 Sq.ft
Plan # 71-471
Specification
- 2 Stories
- 4 Beds
- 3 Bath
- 2 Garages
- 3258 Sq.ft
Plan # 71-118
Specification
- 1 Stories
- 3 Beds
- 2 Bath
- 2 Garages
- 1322 Sq.ft
Plan # 71-159
Specification
- 1 Stories
- 3 Beds
- 2 Bath
- 2 Garages
- 1541 Sq.ft
Plan # 71-161
Specification
- 1 Stories
- 3 Beds
- 2 Bath
- 2 Garages
- 1556 Sq.ft
Plan # 71-165
Specification
- 1 Stories
- 3 Beds
- 2 Bath
- 2 Garages
- 1560 Sq.ft
Plan # 71-175
Specification
- 1 Stories
- 3 Beds
- 2 Bath
- 2 Garages
- 1613 Sq.ft
Plan # 71-182
Specification
- 1 Stories
- 3 Beds
- 2 Bath
- 2 Garages
- 1624 Sq.ft
Plan # 71-185
Specification
- 1 Stories
- 3 Beds
- 2 Bath
- 2 Garages
- 1655 Sq.ft
Plan # 71-190
Specification
- 1 Stories
- 3 Beds
- 2 Bath
- 2 Garages
- 1683 Sq.ft
Plan # 71-218
Specification
- 2 Stories
- 4 Beds
- 2 - 1/2 Bath
- 2 Garages
- 1837 Sq.ft
Plan # 71-249
Specification
- 1 Stories
- 4 Beds
- 2 Bath
- 2 Garages
- 1977 Sq.ft
Plan # 71-251
Specification
- 1 Stories
- 3 Beds
- 2 Bath
- 2 Garages
- 1993 Sq.ft
Plan # 71-253
Specification
- 1 Stories
- 4 Beds
- 2 Bath
- 2 Garages
- 2004 Sq.ft
Plan # 71-260
Specification
- 1 Stories
- 3 Beds
- 2 Bath
- 2 Garages
- 2041 Sq.ft
Plan # 71-265
Specification
- 1 Stories
- 3 Beds
- 2 Bath
- 2 Garages
- 2082 Sq.ft
Plan # 71-291
Specification
- 1 Stories
- 4 Beds
- 3 Bath
- 2 Garages
- 2186 Sq.ft
