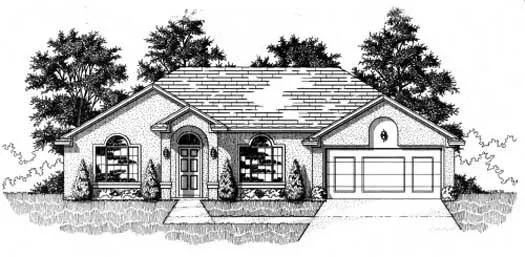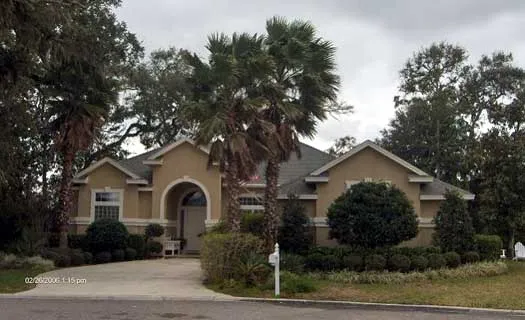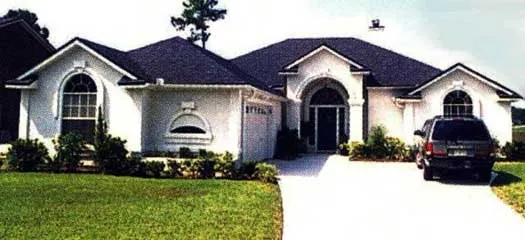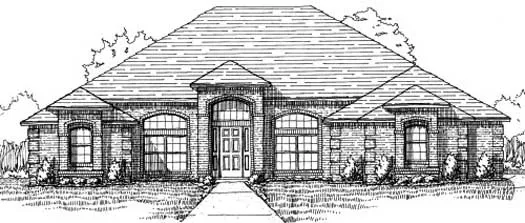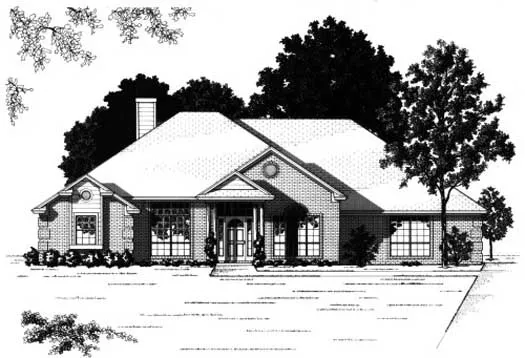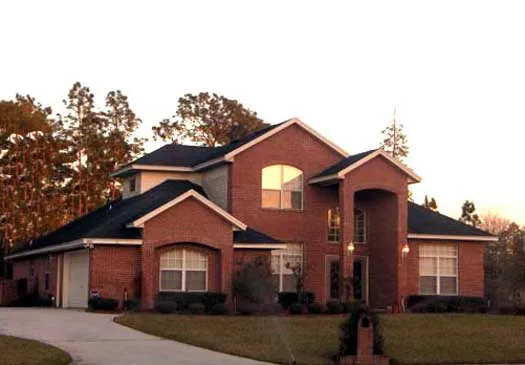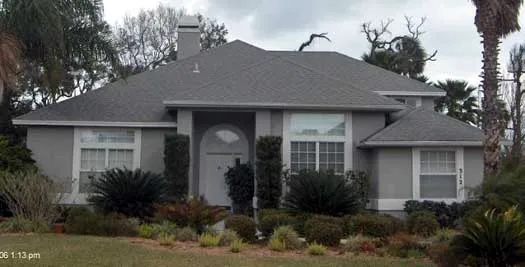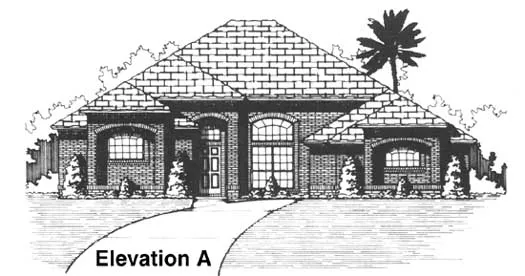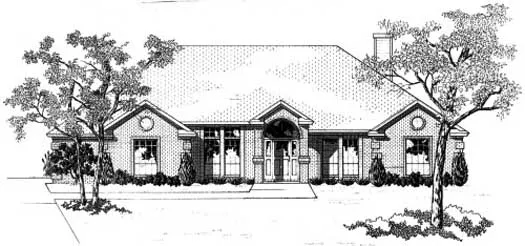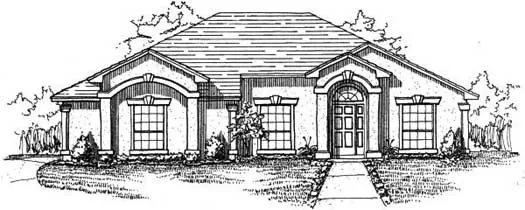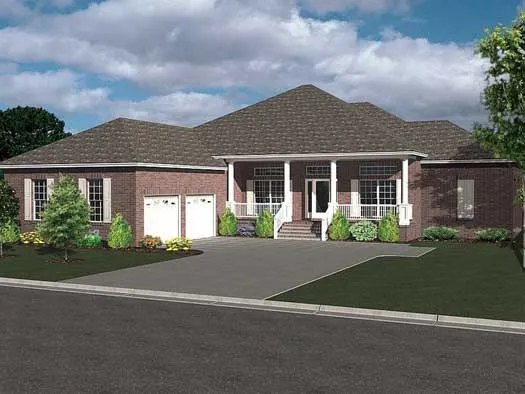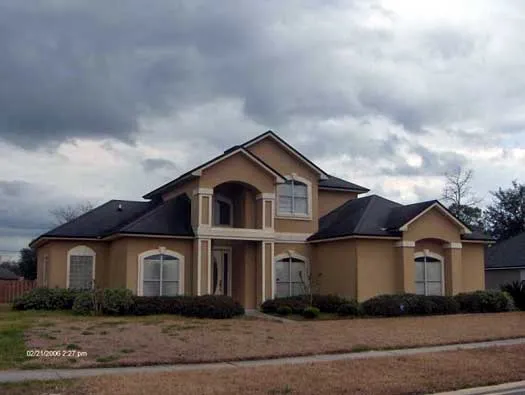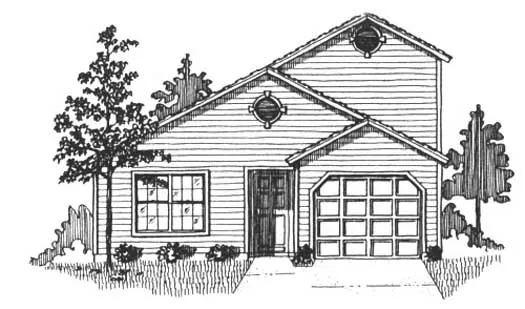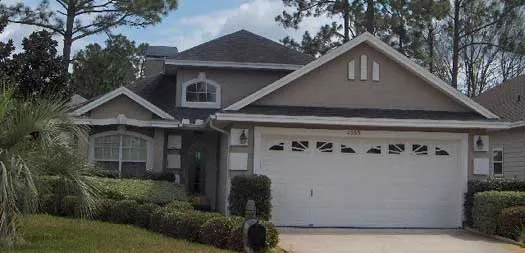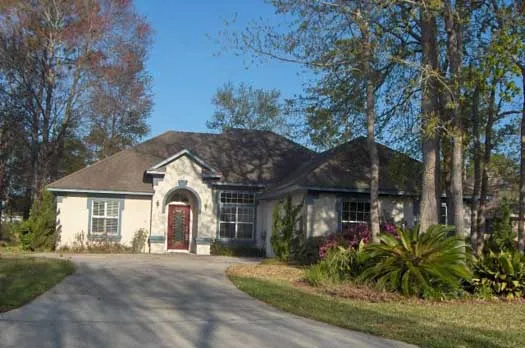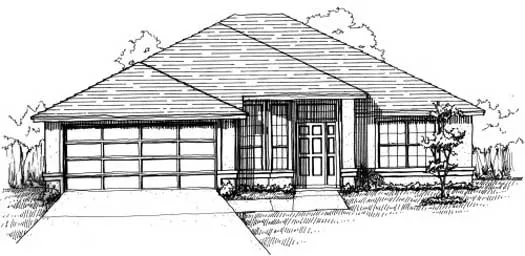House Floor Plans by Designer 71
Plan # 71-218
Specification
- 2 Stories
- 4 Beds
- 2 - 1/2 Bath
- 2 Garages
- 1837 Sq.ft
Plan # 71-239
Specification
- 1 Stories
- 3 Beds
- 2 Bath
- 2 Garages
- 1918 Sq.ft
Plan # 71-244
Specification
- 1 Stories
- 4 Beds
- 2 Bath
- 2 Garages
- 1949 Sq.ft
Plan # 71-252
Specification
- 1 Stories
- 3 Beds
- 2 Bath
- 2 Garages
- 1996 Sq.ft
Plan # 71-253
Specification
- 1 Stories
- 4 Beds
- 2 Bath
- 2 Garages
- 2004 Sq.ft
Plan # 71-265
Specification
- 1 Stories
- 3 Beds
- 2 Bath
- 2 Garages
- 2082 Sq.ft
Plan # 71-291
Specification
- 1 Stories
- 4 Beds
- 3 Bath
- 2 Garages
- 2186 Sq.ft
Plan # 71-293
Specification
- 2 Stories
- 4 Beds
- 3 - 1/2 Bath
- 2 Garages
- 2233 Sq.ft
Plan # 71-296
Specification
- 1 Stories
- 3 Beds
- 3 Bath
- 2 Garages
- 2252 Sq.ft
Plan # 71-311
Specification
- 1 Stories
- 4 Beds
- 2 Bath
- 2 Garages
- 2336 Sq.ft
Plan # 71-318
Specification
- 1 Stories
- 4 Beds
- 3 Bath
- 2 Garages
- 2375 Sq.ft
Plan # 71-394
Specification
- 1 Stories
- 3 Beds
- 2 Bath
- 2 Garages
- 1742 Sq.ft
Plan # 71-500
Specification
- 1 Stories
- 4 Beds
- 2 - 1/2 Bath
- 2 Garages
- 2542 Sq.ft
Plan # 71-524
Specification
- 2 Stories
- 3 Beds
- 2 - 1/2 Bath
- 2 Garages
- 1809 Sq.ft
Plan # 71-137
Specification
- 2 Stories
- 3 Beds
- 2 Bath
- 2 Garages
- 1437 Sq.ft
Plan # 71-160
Specification
- 1 Stories
- 3 Beds
- 2 Bath
- 2 Garages
- 1552 Sq.ft
Plan # 71-175
Specification
- 1 Stories
- 3 Beds
- 2 Bath
- 2 Garages
- 1613 Sq.ft
Plan # 71-182
Specification
- 1 Stories
- 3 Beds
- 2 Bath
- 2 Garages
- 1624 Sq.ft

