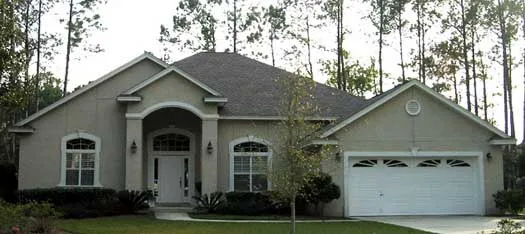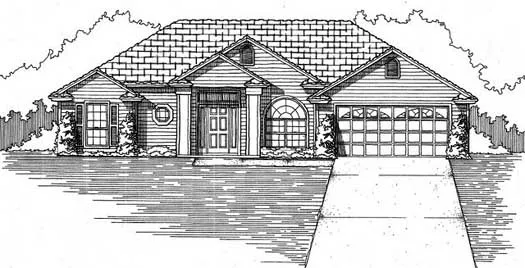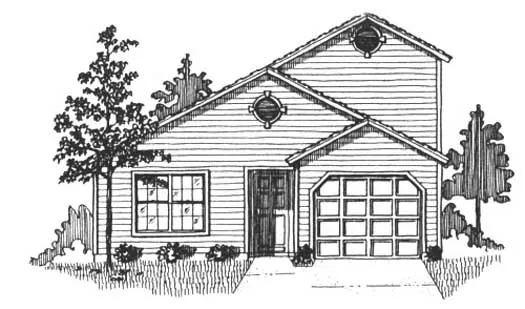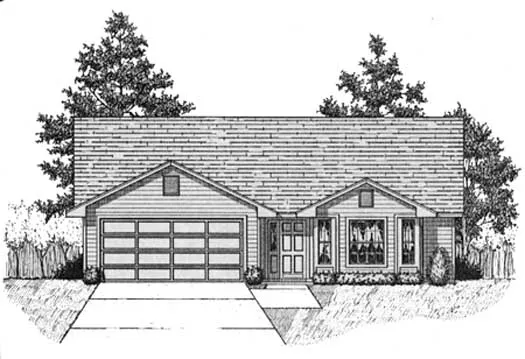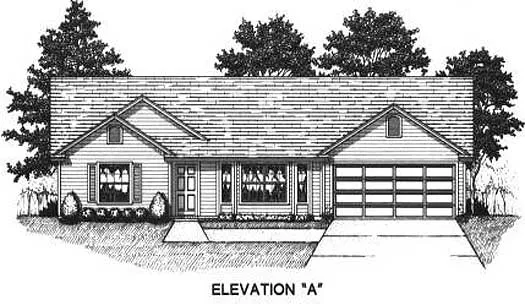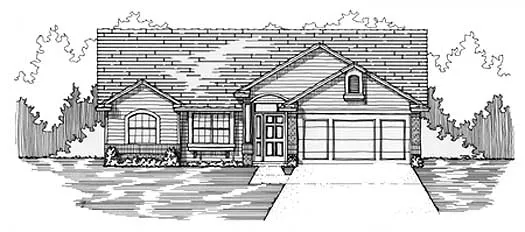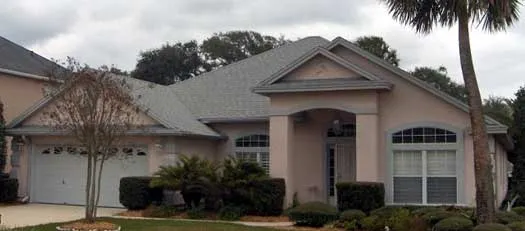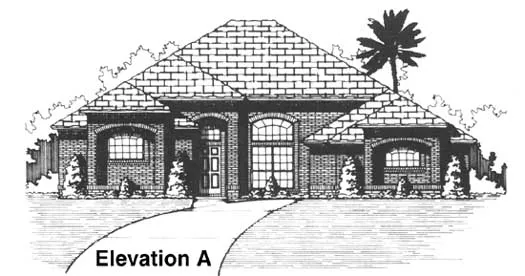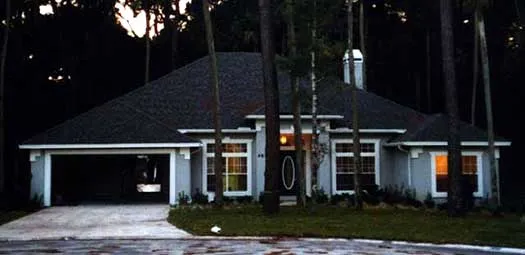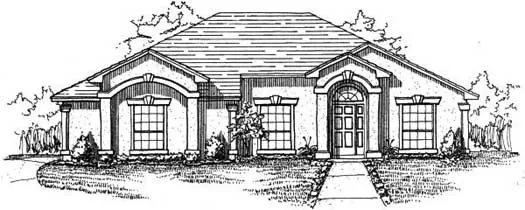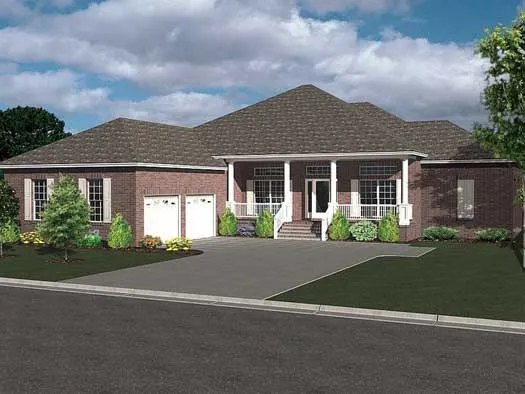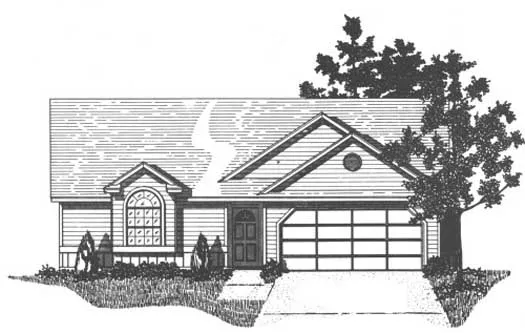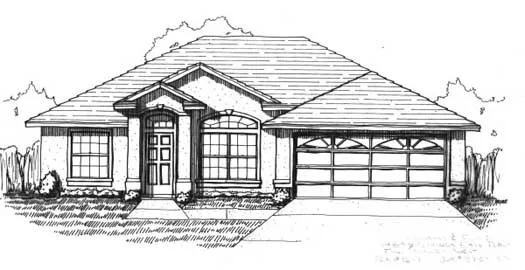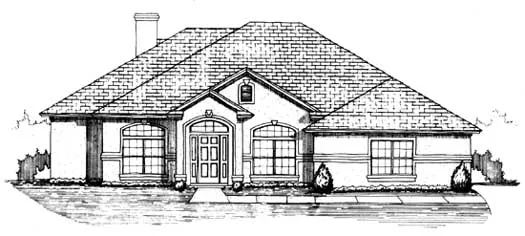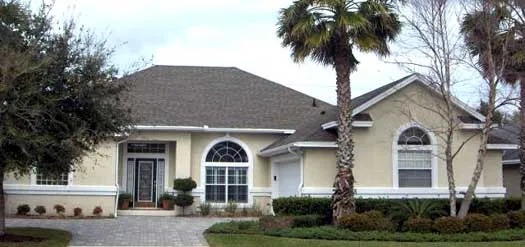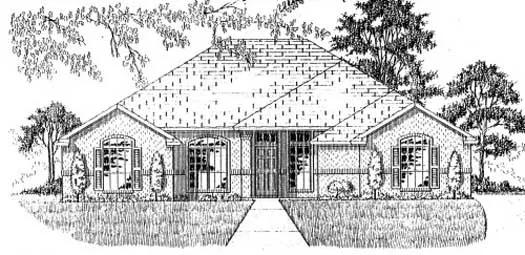House Floor Plans by Designer 71
Plan # 71-482
Specification
- 1 Stories
- 3 Beds
- 2 Bath
- 2 Garages
- 2310 Sq.ft
Plan # 71-519
Specification
- 1 Stories
- 3 Beds
- 2 Bath
- 2 Garages
- 1755 Sq.ft
Plan # 71-137
Specification
- 2 Stories
- 3 Beds
- 2 Bath
- 2 Garages
- 1437 Sq.ft
Plan # 71-143
Specification
- 1 Stories
- 3 Beds
- 2 Bath
- 2 Garages
- 1465 Sq.ft
Plan # 71-199
Specification
- 1 Stories
- 3 Beds
- 2 Bath
- 2 Garages
- 1750 Sq.ft
Plan # 71-204
Specification
- 1 Stories
- 4 Beds
- 2 Bath
- 2 Garages
- 1774 Sq.ft
Plan # 71-208
Specification
- 1 Stories
- 4 Beds
- 2 Bath
- 2 Garages
- 1805 Sq.ft
Plan # 71-308
Specification
- 1 Stories
- 4 Beds
- 3 Bath
- 2 Garages
- 2313 Sq.ft
Plan # 71-311
Specification
- 1 Stories
- 4 Beds
- 2 Bath
- 2 Garages
- 2336 Sq.ft
Plan # 71-323
Specification
- 1 Stories
- 4 Beds
- 3 Bath
- 2 Garages
- 2428 Sq.ft
Plan # 71-394
Specification
- 1 Stories
- 3 Beds
- 2 Bath
- 2 Garages
- 1742 Sq.ft
Plan # 71-500
Specification
- 1 Stories
- 4 Beds
- 2 - 1/2 Bath
- 2 Garages
- 2542 Sq.ft
Plan # 71-147
Specification
- 1 Stories
- 3 Beds
- 2 Bath
- 2 Garages
- 1479 Sq.ft
Plan # 71-151
Specification
- 1 Stories
- 3 Beds
- 2 Bath
- 2 Garages
- 1489 Sq.ft
Plan # 71-256
Specification
- 1 Stories
- 4 Beds
- 2 Bath
- 2 Garages
- 2011 Sq.ft
Plan # 71-261
Specification
- 1 Stories
- 4 Beds
- 2 Bath
- 2 Garages
- 2047 Sq.ft
Plan # 71-264
Specification
- 1 Stories
- 3 Beds
- 2 Bath
- 2 Garages
- 2079 Sq.ft
Plan # 71-275
Specification
- 1 Stories
- 4 Beds
- 2 Bath
- 2 Garages
- 2104 Sq.ft
