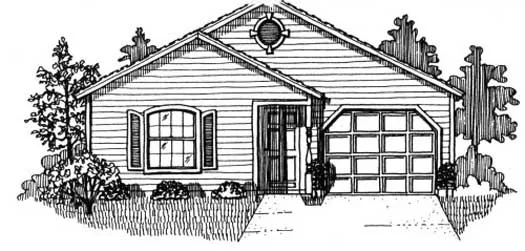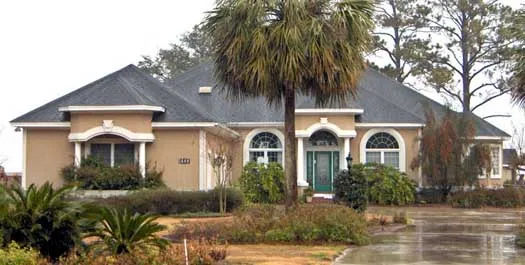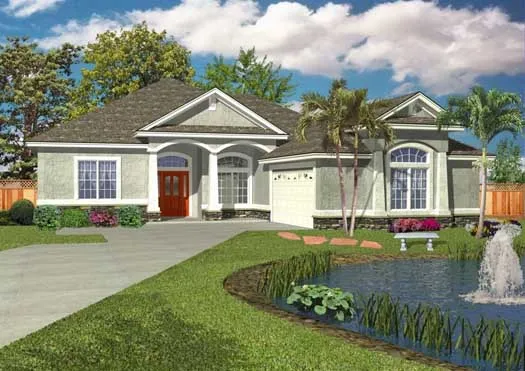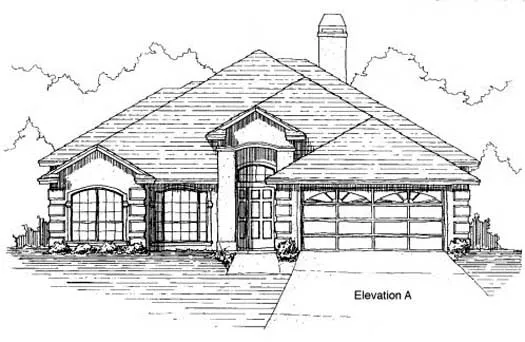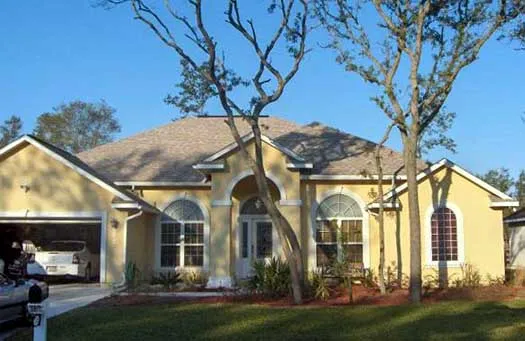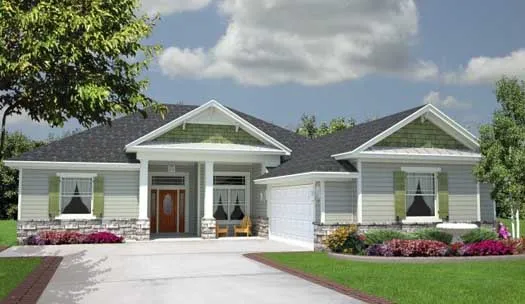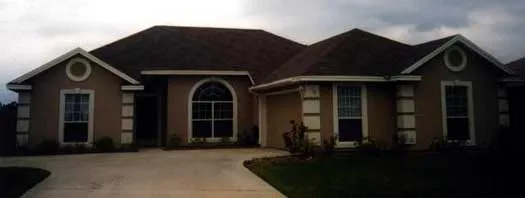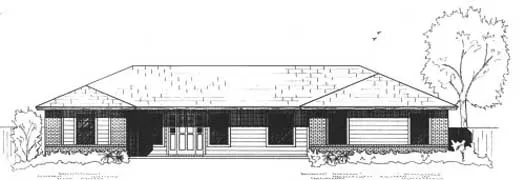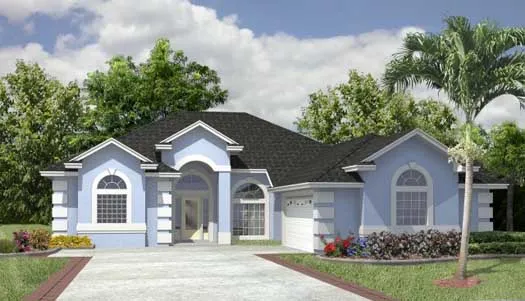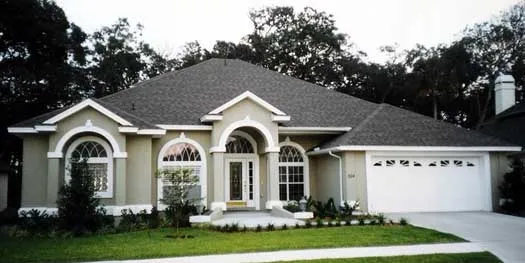House Floor Plans by Designer 71
Plan # 71-457
Specification
- 1 Stories
- 4 Beds
- 3 Bath
- 2 Garages
- 2339 Sq.ft
Plan # 71-112
Specification
- 1 Stories
- 3 Beds
- 2 Bath
- 2 Garages
- 1267 Sq.ft
Plan # 71-368
Specification
- 1 Stories
- 5 Beds
- 4 Bath
- 2 Garages
- 2972 Sq.ft
Plan # 71-419
Specification
- 2 Stories
- 4 Beds
- 3 Bath
- 3 Garages
- 3247 Sq.ft
Plan # 71-518
Specification
- 1 Stories
- 4 Beds
- 3 - 1/2 Bath
- 2 Garages
- 2780 Sq.ft
Plan # 71-416
Specification
- 1 Stories
- 3 Beds
- 2 Bath
- 2 Garages
- 1802 Sq.ft
Plan # 71-259
Specification
- 1 Stories
- 4 Beds
- 2 Bath
- 2 Garages
- 2026 Sq.ft
Plan # 71-422
Specification
- 1 Stories
- 3 Beds
- 3 Bath
- 2 Garages
- 2499 Sq.ft
Plan # 71-297
Specification
- 1 Stories
- 4 Beds
- 2 Bath
- 2 Garages
- 2257 Sq.ft
Plan # 71-352
Specification
- 1 Stories
- 4 Beds
- 3 Bath
- 2 Garages
- 2640 Sq.ft
Plan # 71-404
Specification
- 1 Stories
- 4 Beds
- 3 Bath
- 2 Garages
- 2096 Sq.ft
Plan # 71-439
Specification
- 1 Stories
- 4 Beds
- 2 - 1/2 Bath
- 2 Garages
- 2245 Sq.ft
Plan # 71-475
Specification
- 1 Stories
- 3 Beds
- 2 Bath
- 2 Garages
- 1802 Sq.ft
Plan # 71-194
Specification
- 1 Stories
- 3 Beds
- 2 Bath
- 2 Garages
- 1711 Sq.ft
Plan # 71-202
Specification
- 1 Stories
- 3 Beds
- 2 Bath
- 2 Garages
- 1756 Sq.ft
Plan # 71-213
Specification
- 1 Stories
- 3 Beds
- 2 Bath
- 2 Garages
- 1820 Sq.ft
Plan # 71-330
Specification
- 2 Stories
- 5 Beds
- 2 Bath
- 2 Garages
- 2456 Sq.ft
Plan # 71-374
Specification
- 2 Stories
- 5 Beds
- 4 Bath
- 2 Garages
- 3130 Sq.ft

