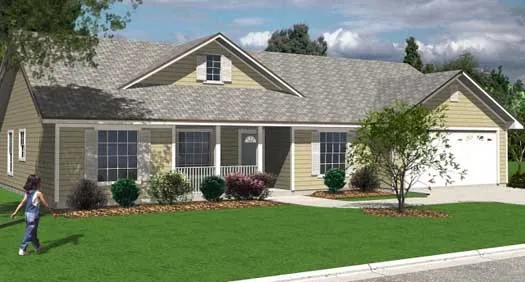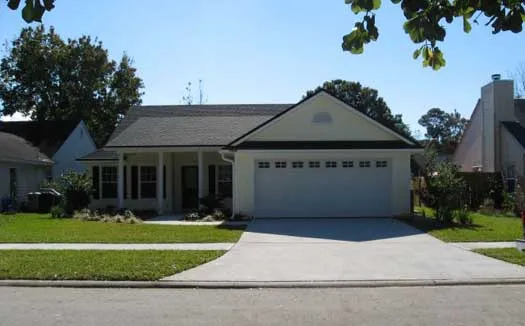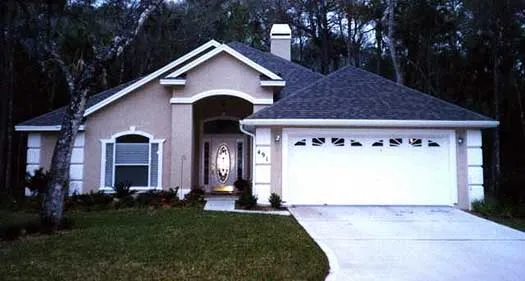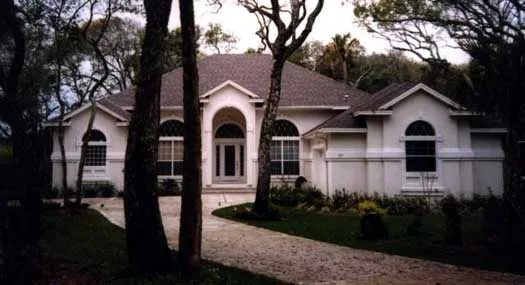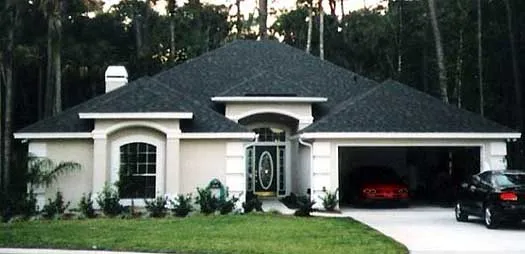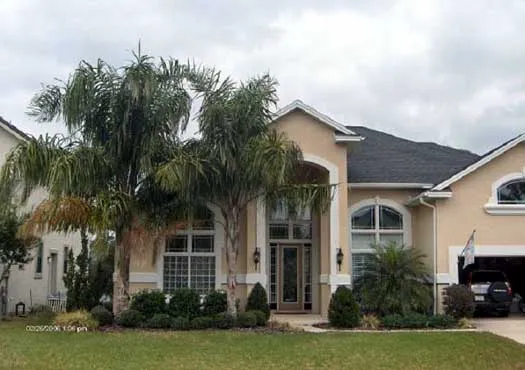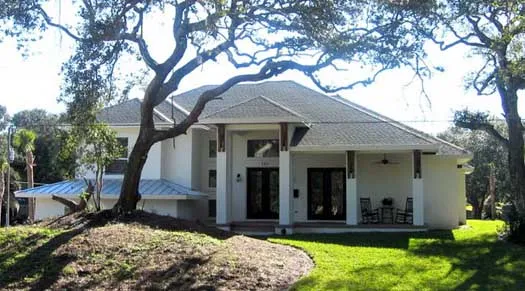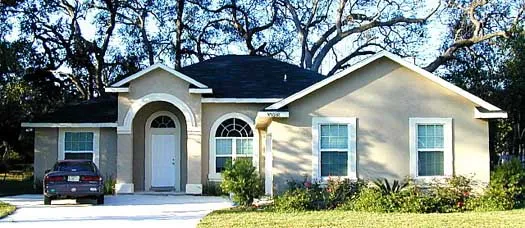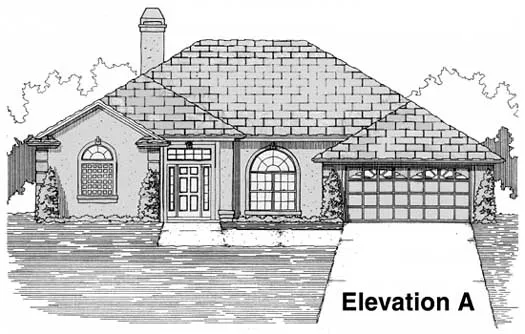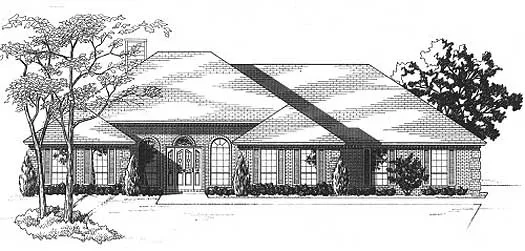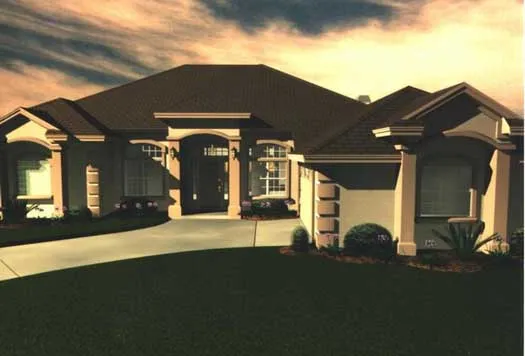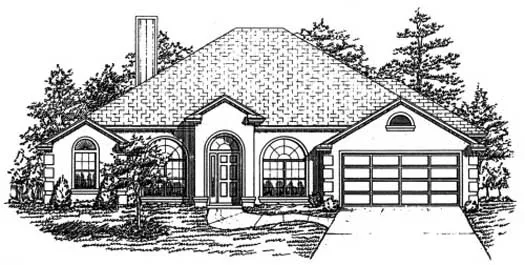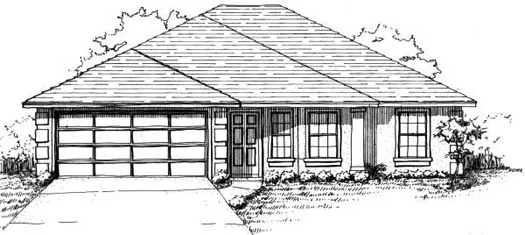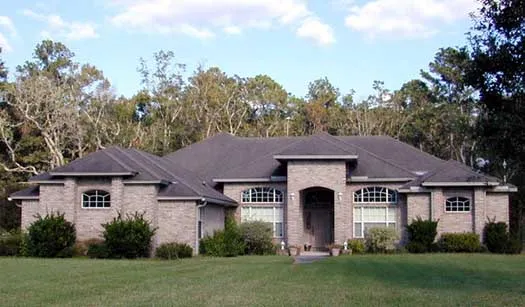House Floor Plans by Designer 71
Plan # 71-412
Specification
- 1 Stories
- 3 Beds
- 2 Bath
- 2 Garages
- 1458 Sq.ft
Plan # 71-547
Specification
- 1 Stories
- 3 Beds
- 2 Bath
- 2 Garages
- 1496 Sq.ft
Plan # 71-240
Specification
- 1 Stories
- 3 Beds
- 2 Bath
- 2 Garages
- 1920 Sq.ft
Plan # 71-353
Specification
- 1 Stories
- 4 Beds
- 3 Bath
- 2 Garages
- 2650 Sq.ft
Plan # 71-458
Specification
- 1 Stories
- 4 Beds
- 3 Bath
- 2 Garages
- 2208 Sq.ft
Plan # 71-463
Specification
- 2 Stories
- 3 Beds
- 2 - 1/2 Bath
- 2 Garages
- 2412 Sq.ft
Plan # 71-510
Specification
- Multi-level
- 3 Beds
- 2 - 1/2 Bath
- 3 Garages
- 2208 Sq.ft
Plan # 71-114
Specification
- 1 Stories
- 3 Beds
- 2 Bath
- 2 Garages
- 1282 Sq.ft
Plan # 71-157
Specification
- 1 Stories
- 3 Beds
- 2 Bath
- 2 Garages
- 1510 Sq.ft
Plan # 71-272
Specification
- 1 Stories
- 3 Beds
- 2 Bath
- 2 Garages
- 2101 Sq.ft
Plan # 71-286
Specification
- 1 Stories
- 4 Beds
- 2 Bath
- 2 Garages
- 2190 Sq.ft
Plan # 71-306
Specification
- 1 Stories
- 4 Beds
- 2 Bath
- 2 Garages
- 2280 Sq.ft
Plan # 71-314
Specification
- 1 Stories
- 4 Beds
- 3 Bath
- 2 Garages
- 2352 Sq.ft
Plan # 71-317
Specification
- 2 Stories
- 4 Beds
- 3 Bath
- 2 Garages
- 2372 Sq.ft
Plan # 71-384
Specification
- 2 Stories
- 5 Beds
- 3 - 1/2 Bath
- 2 Garages
- 2797 Sq.ft
Plan # 71-393
Specification
- 1 Stories
- 4 Beds
- 2 Bath
- 2 Garages
- 1704 Sq.ft
Plan # 71-424
Specification
- 1 Stories
- 5 Beds
- 4 Bath
- 2 Garages
- 2835 Sq.ft
Plan # 71-466
Specification
- 1 Stories
- 4 Beds
- 3 Bath
- 2 Garages
- 2337 Sq.ft
