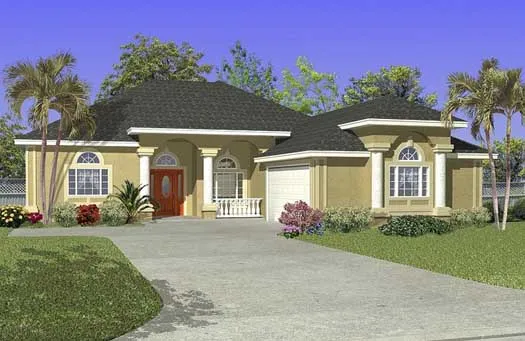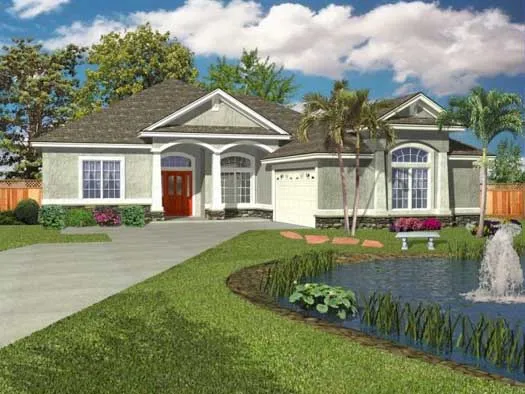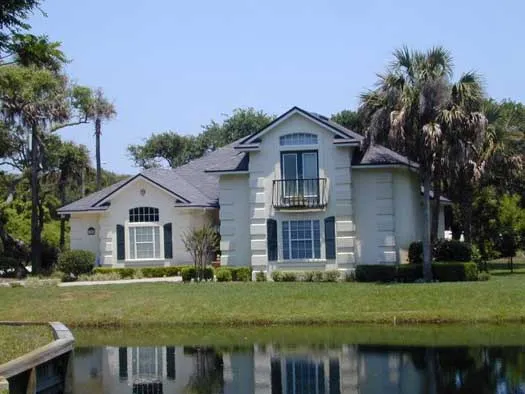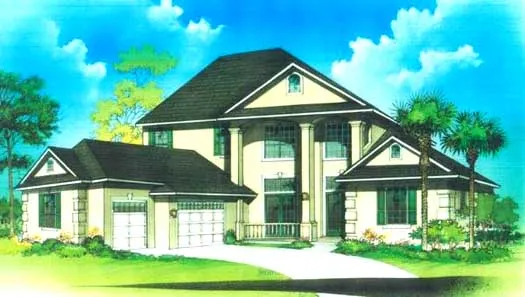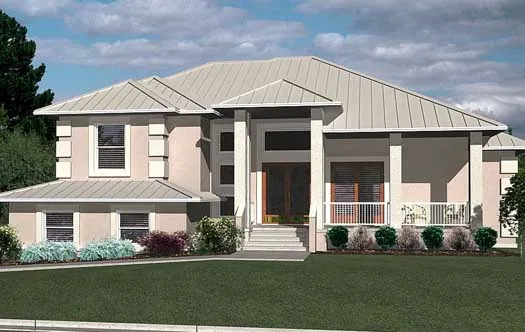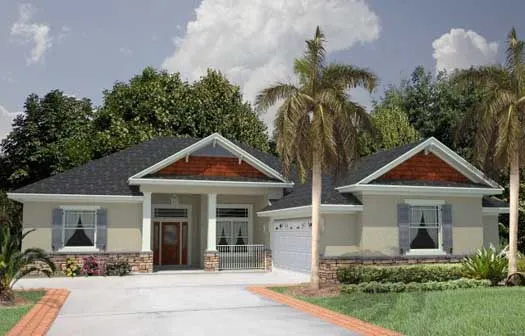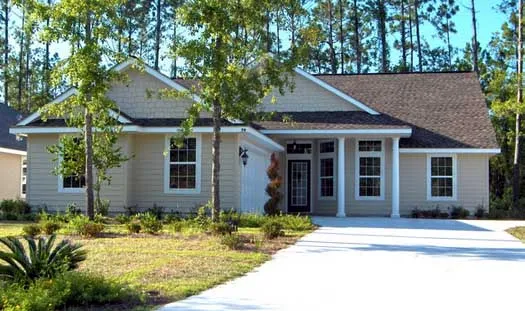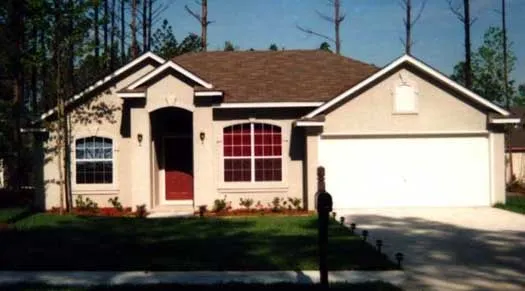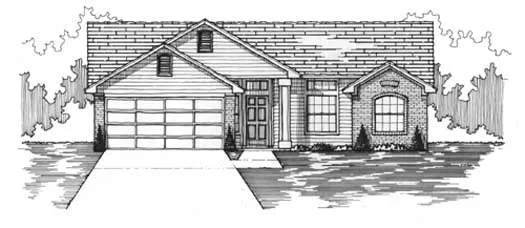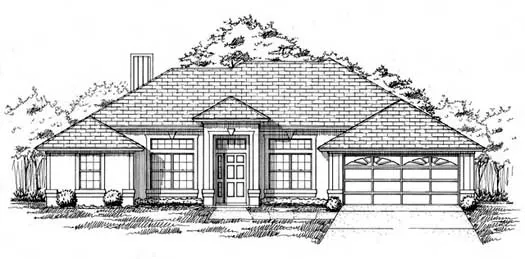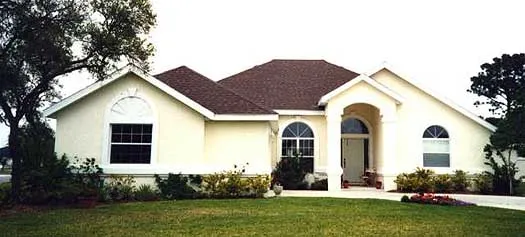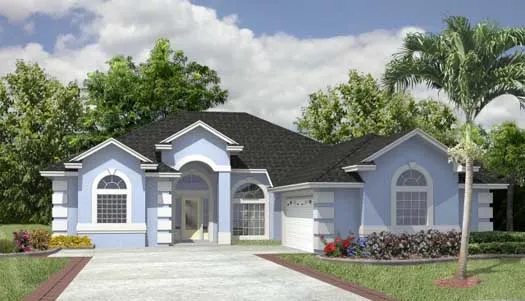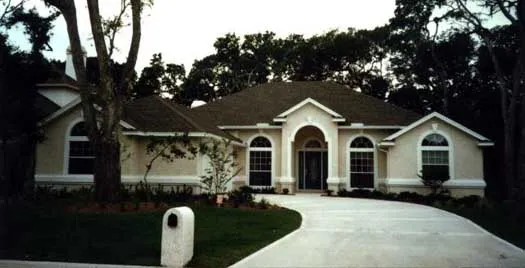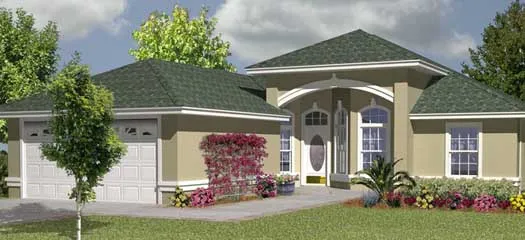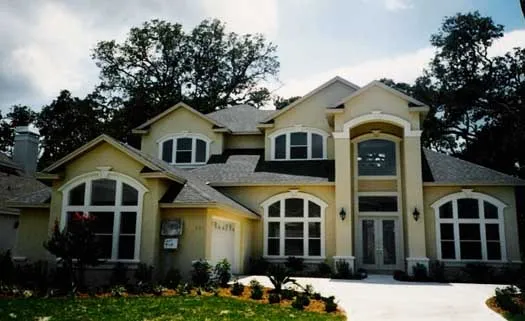House Floor Plans by Designer 71
Plan # 71-486
Specification
- 1 Stories
- 4 Beds
- 2 - 1/2 Bath
- 2 Garages
- 2245 Sq.ft
Plan # 71-503
Specification
- 2 Stories
- 3 Beds
- 2 Bath
- 2 Garages
- 1784 Sq.ft
Plan # 71-105
Specification
- 1 Stories
- 3 Beds
- 2 Bath
- 2 Garages
- 1148 Sq.ft
Plan # 71-130
Specification
- 1 Stories
- 3 Beds
- 2 Bath
- 2 Garages
- 1401 Sq.ft
Plan # 71-302
Specification
- 1 Stories
- 3 Beds
- 2 Bath
- 2 Garages
- 2277 Sq.ft
Plan # 71-382
Specification
- 2 Stories
- 5 Beds
- 4 - 1/2 Bath
- 3 Garages
- 4273 Sq.ft
Plan # 71-414
Specification
- Multi-level
- 3 Beds
- 2 - 1/2 Bath
- 3 Garages
- 2208 Sq.ft
Plan # 71-441
Specification
- 1 Stories
- 4 Beds
- 2 Bath
- 2 Garages
- 1933 Sq.ft
Plan # 71-515
Specification
- 1 Stories
- 4 Beds
- 2 Bath
- 2 Garages
- 1938 Sq.ft
Plan # 71-109
Specification
- 1 Stories
- 3 Beds
- 2 Bath
- 2 Garages
- 1229 Sq.ft
Plan # 71-144
Specification
- 1 Stories
- 4 Beds
- 2 Bath
- 2 Garages
- 1468 Sq.ft
Plan # 71-145
Specification
- 1 Stories
- 3 Beds
- 2 Bath
- 2 Garages
- 1475 Sq.ft
Plan # 71-191
Specification
- 1 Stories
- 3 Beds
- 2 Bath
- 2 Garages
- 1692 Sq.ft
Plan # 71-224
Specification
- 1 Stories
- 3 Beds
- 2 Bath
- 2 Garages
- 1853 Sq.ft
Plan # 71-228
Specification
- 1 Stories
- 4 Beds
- 2 Bath
- 2 Garages
- 1885 Sq.ft
Plan # 71-267
Specification
- 1 Stories
- 4 Beds
- 3 Bath
- 2 Garages
- 2085 Sq.ft
Plan # 71-425
Specification
- 1 Stories
- 4 Beds
- 2 Bath
- 2 Garages
- 1938 Sq.ft
Plan # 71-429
Specification
- 2 Stories
- 5 Beds
- 2 - 1/2 Bath
- 2 Garages
- 3292 Sq.ft
