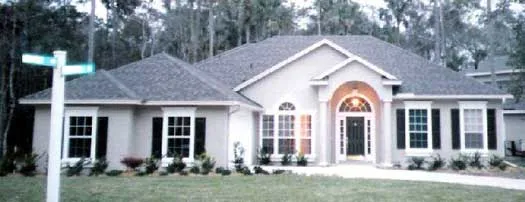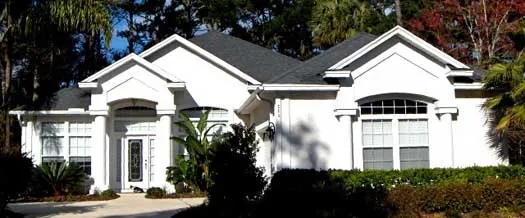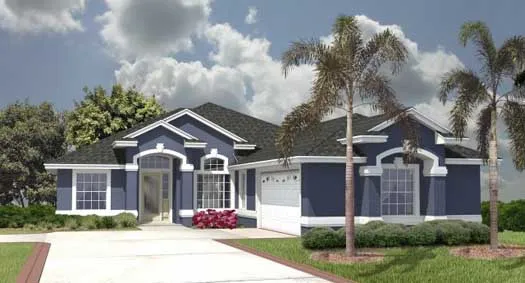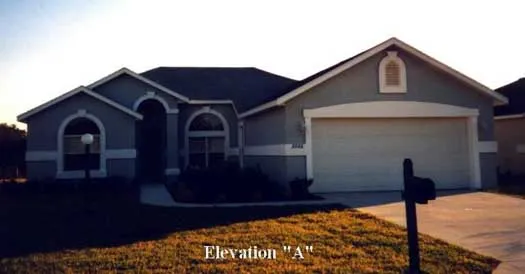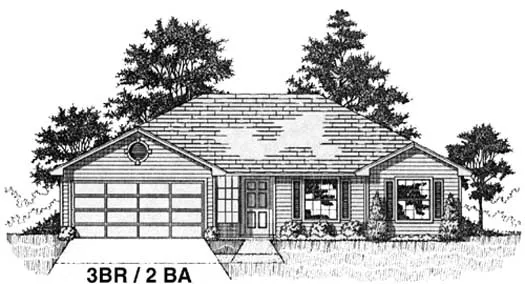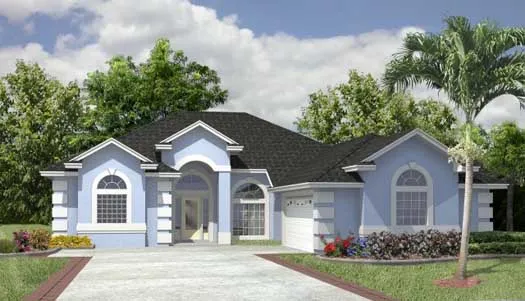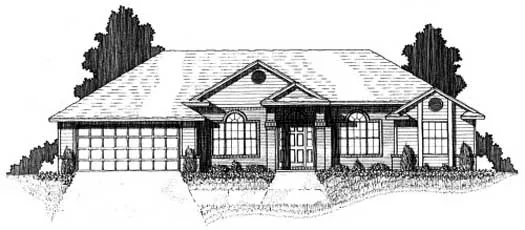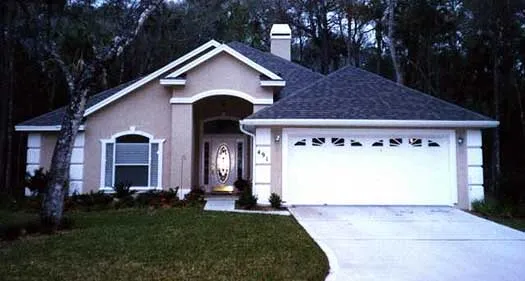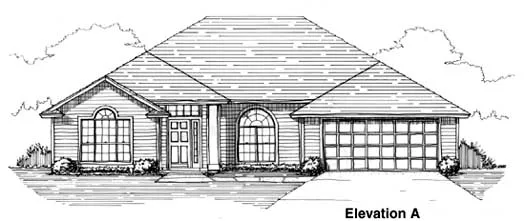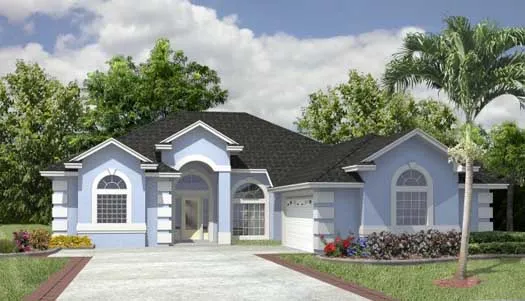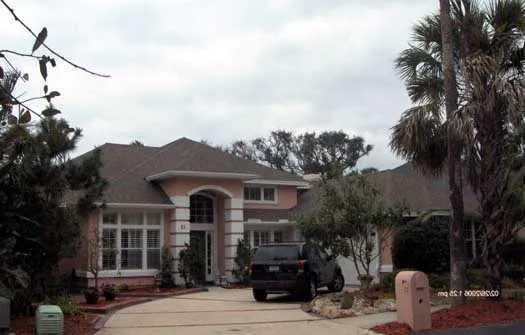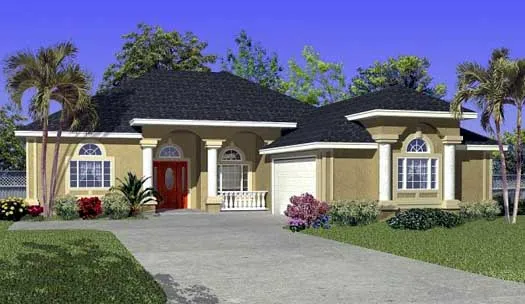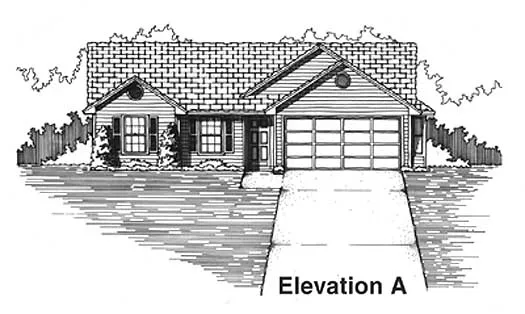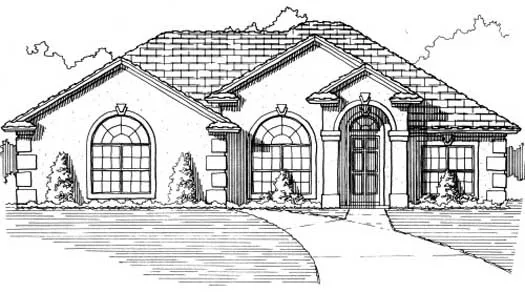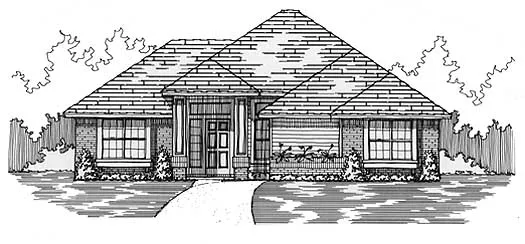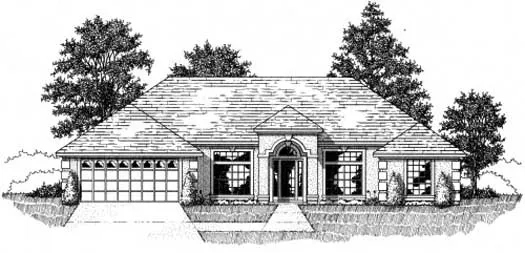House Floor Plans by Designer 71
Plan # 71-456
Specification
- 1 Stories
- 3 Beds
- 2 Bath
- 2 Garages
- 2082 Sq.ft
Plan # 71-462
Specification
- 1 Stories
- 4 Beds
- 3 Bath
- 2 Garages
- 2339 Sq.ft
Plan # 71-476
Specification
- 1 Stories
- 4 Beds
- 3 Bath
- 2 Garages
- 1976 Sq.ft
Plan # 71-106
Specification
- 1 Stories
- 3 Beds
- 2 Bath
- 2 Garages
- 1163 Sq.ft
Plan # 71-135
Specification
- 1 Stories
- 3 Beds
- 2 Bath
- 2 Garages
- 1424 Sq.ft
Plan # 71-168
Specification
- 1 Stories
- 3 Beds
- 2 Bath
- 2 Garages
- 1581 Sq.ft
Plan # 71-211
Specification
- 1 Stories
- 3 Beds
- 2 Bath
- 2 Garages
- 1816 Sq.ft
Plan # 71-214
Specification
- 1 Stories
- 3 Beds
- 2 Bath
- 2 Garages
- 1831 Sq.ft
Plan # 71-238
Specification
- 1 Stories
- 3 Beds
- 2 Bath
- 2 Garages
- 1918 Sq.ft
Plan # 71-246
Specification
- 1 Stories
- 4 Beds
- 2 Bath
- 2 Garages
- 1962 Sq.ft
Plan # 71-250
Specification
- 1 Stories
- 4 Beds
- 2 Bath
- 2 Garages
- 1987 Sq.ft
Plan # 71-309
Specification
- 1 Stories
- 4 Beds
- 2 Bath
- 2 Garages
- 2315 Sq.ft
Plan # 71-359
Specification
- 1 Stories
- 4 Beds
- 3 Bath
- 2 Garages
- 2757 Sq.ft
Plan # 71-570
Specification
- 1 Stories
- 4 Beds
- 2 Bath
- 2 Garages
- 2134 Sq.ft
Plan # 71-155
Specification
- 1 Stories
- 3 Beds
- 2 Bath
- 2 Garages
- 1500 Sq.ft
Plan # 71-176
Specification
- 1 Stories
- 3 Beds
- 2 Bath
- 2 Garages
- 1613 Sq.ft
Plan # 71-198
Specification
- 1 Stories
- 3 Beds
- 2 Bath
- 2 Garages
- 1750 Sq.ft
Plan # 71-226
Specification
- 1 Stories
- 3 Beds
- 2 Bath
- 2 Garages
- 1866 Sq.ft
