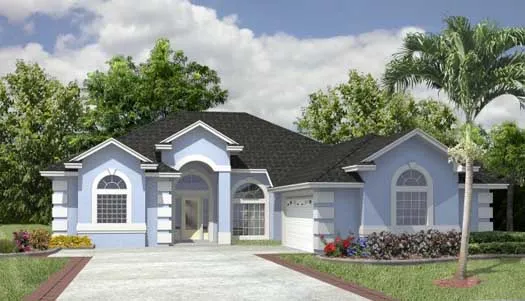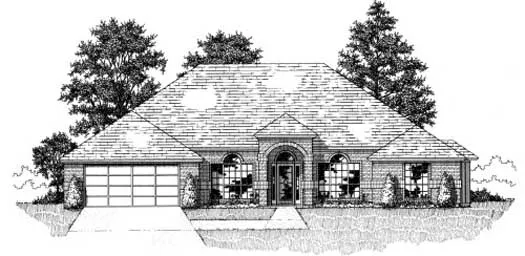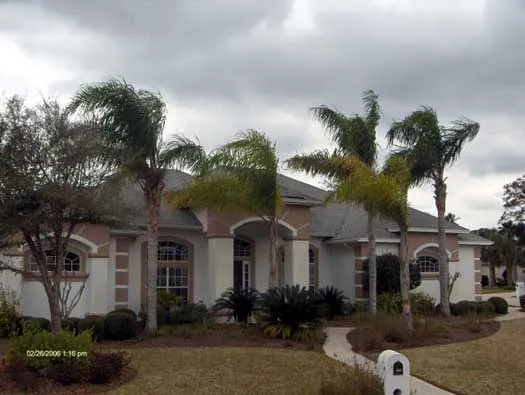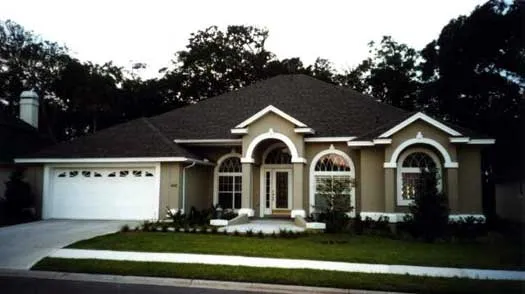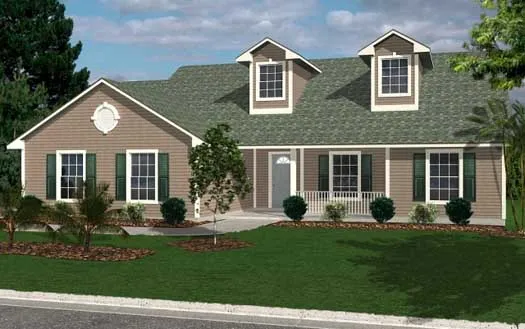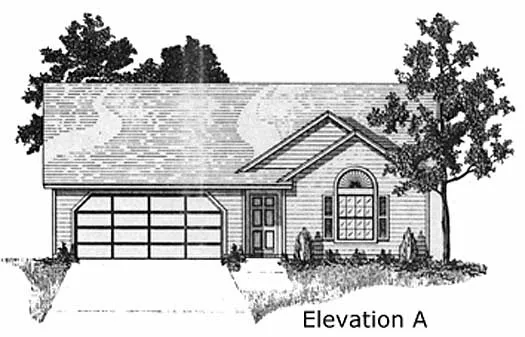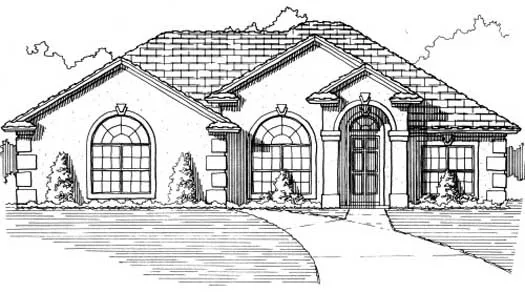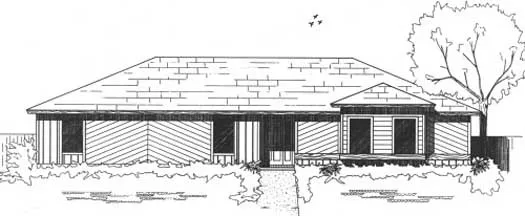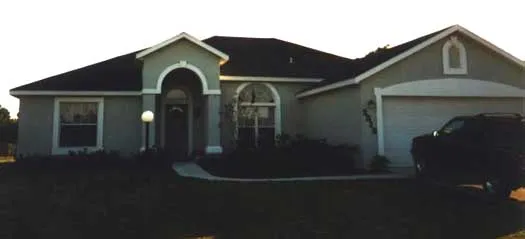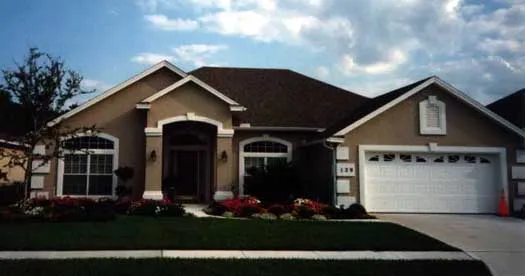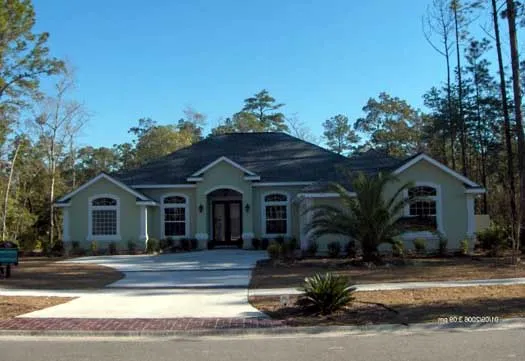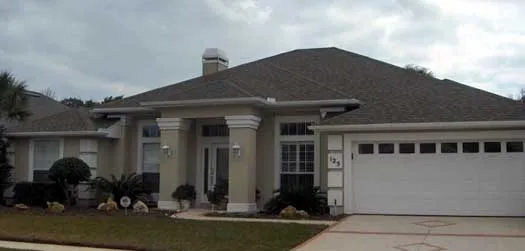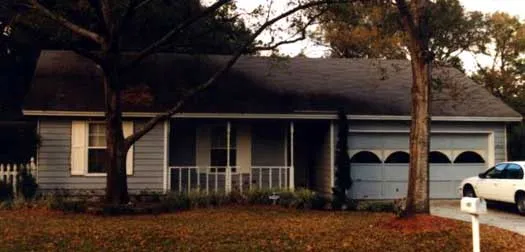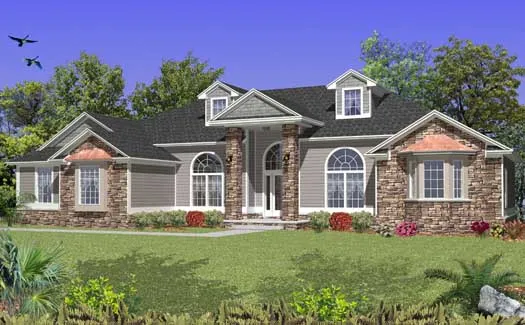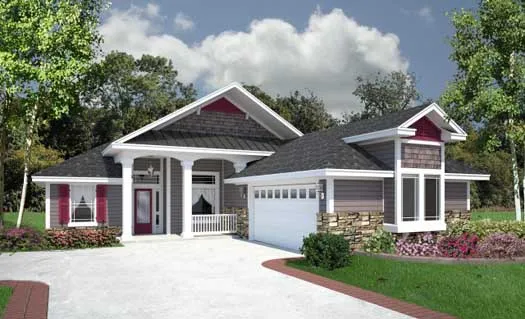House Floor Plans by Designer 71
Plan # 71-250
Specification
- 1 Stories
- 4 Beds
- 2 Bath
- 2 Garages
- 1987 Sq.ft
Plan # 71-268
Specification
- 1 Stories
- 4 Beds
- 2 Bath
- 2 Garages
- 2086 Sq.ft
Plan # 71-301
Specification
- 1 Stories
- 4 Beds
- 2 Bath
- 2 Garages
- 2277 Sq.ft
Plan # 71-365
Specification
- 2 Stories
- 4 Beds
- 4 Bath
- 2 Garages
- 2826 Sq.ft
Plan # 71-396
Specification
- 1 Stories
- 3 Beds
- 2 Bath
- 2 Garages
- 1874 Sq.ft
Plan # 71-413
Specification
- 1 Stories
- 3 Beds
- 2 Bath
- 2 Garages
- 1418 Sq.ft
Plan # 71-104
Specification
- 1 Stories
- 3 Beds
- 2 Bath
- 2 Garages
- 1148 Sq.ft
Plan # 71-110
Specification
- 1 Stories
- 3 Beds
- 2 Bath
- 2 Garages
- 1247 Sq.ft
Plan # 71-176
Specification
- 1 Stories
- 3 Beds
- 2 Bath
- 2 Garages
- 1613 Sq.ft
Plan # 71-189
Specification
- 1 Stories
- 4 Beds
- 2 Bath
- 2 Garages
- 1681 Sq.ft
Plan # 71-196
Specification
- 1 Stories
- 3 Beds
- 2 Bath
- 2 Garages
- 1725 Sq.ft
Plan # 71-254
Specification
- 1 Stories
- 4 Beds
- 2 Bath
- 2 Garages
- 2007 Sq.ft
Plan # 71-266
Specification
- 1 Stories
- 4 Beds
- 3 Bath
- 2 Garages
- 2085 Sq.ft
Plan # 71-339
Specification
- 1 Stories
- 4 Beds
- 3 Bath
- 2 Garages
- 2514 Sq.ft
Plan # 71-383
Specification
- 1 Stories
- 3 Beds
- 2 Bath
- 2 Garages
- 1213 Sq.ft
Plan # 71-391
Specification
- 2 Stories
- 6 Beds
- 4 Bath
- 4 Garages
- 3206 Sq.ft
Plan # 71-417
Specification
- 1 Stories
- 5 Beds
- 3 - 1/2 Bath
- 3 Garages
- 3257 Sq.ft
Plan # 71-446
Specification
- 1 Stories
- 4 Beds
- 3 Bath
- 2 Garages
- 1976 Sq.ft
