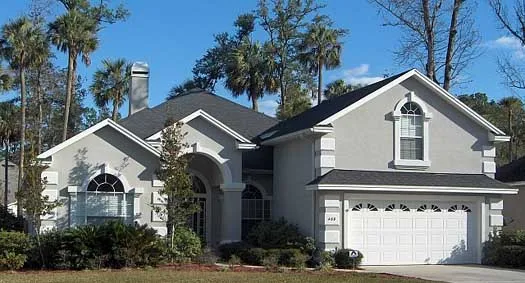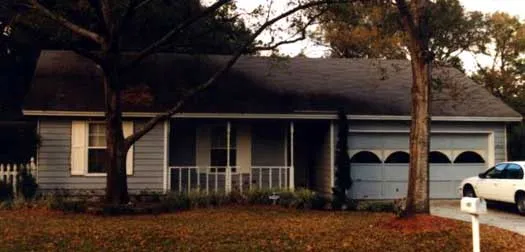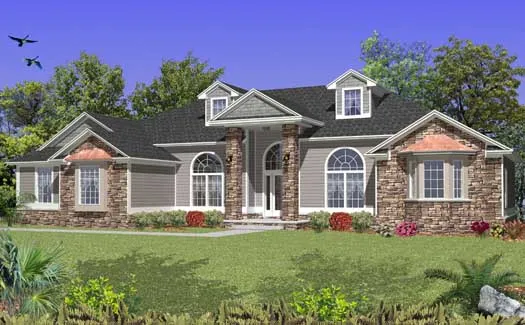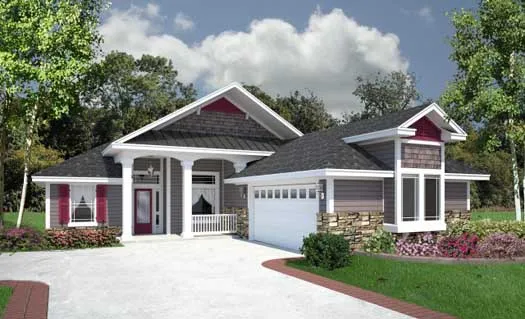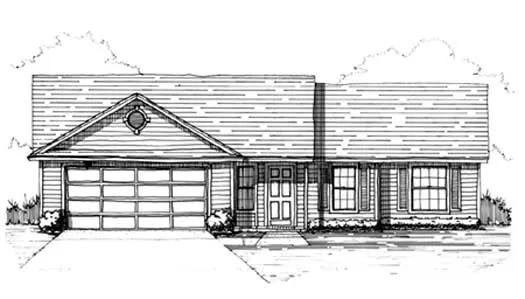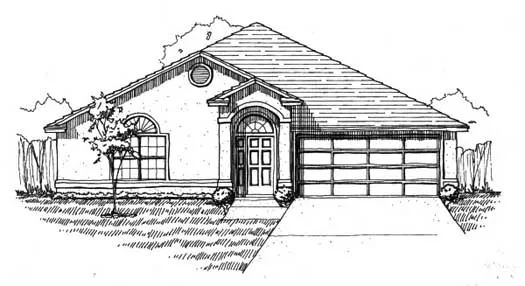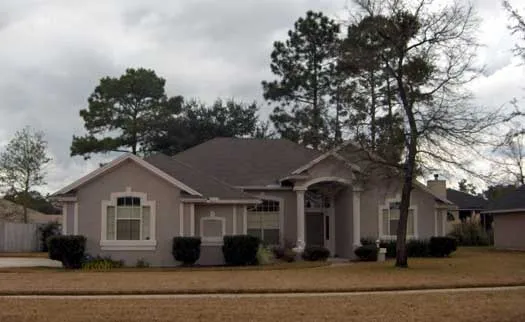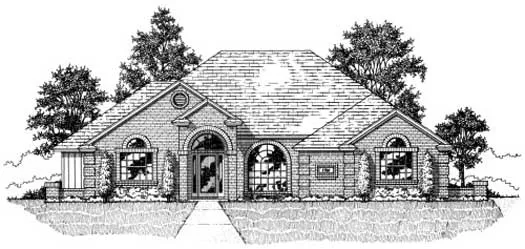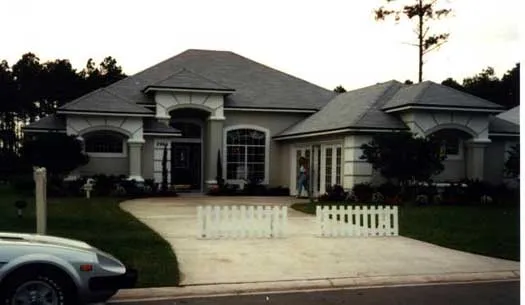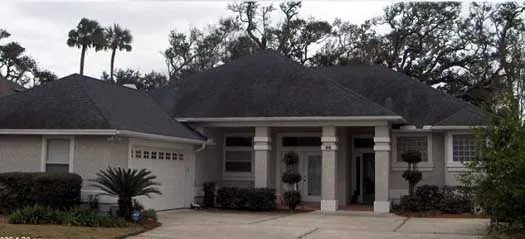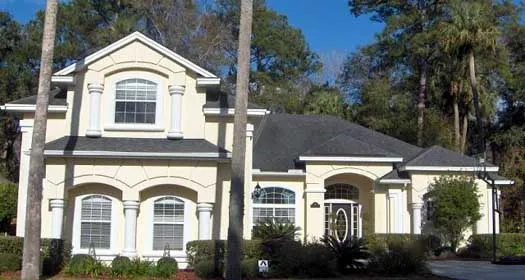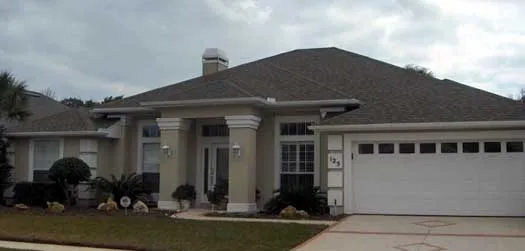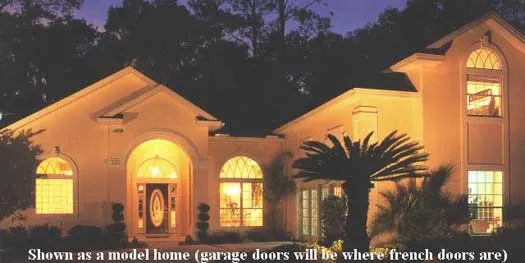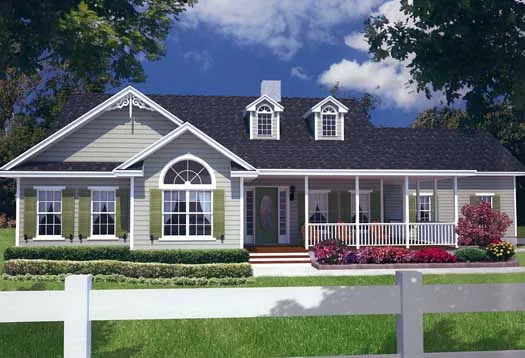House Floor Plans by Designer 71
Plan # 71-356
Specification
- 2 Stories
- 4 Beds
- 3 Bath
- 2 Garages
- 2699 Sq.ft
Plan # 71-383
Specification
- 1 Stories
- 3 Beds
- 2 Bath
- 2 Garages
- 1213 Sq.ft
Plan # 71-396
Specification
- 1 Stories
- 3 Beds
- 2 Bath
- 2 Garages
- 1874 Sq.ft
Plan # 71-417
Specification
- 1 Stories
- 5 Beds
- 3 - 1/2 Bath
- 3 Garages
- 3257 Sq.ft
Plan # 71-446
Specification
- 1 Stories
- 4 Beds
- 3 Bath
- 2 Garages
- 1976 Sq.ft
Plan # 71-557
Specification
- 2 Stories
- 3 Beds
- 2 Bath
- 3 Garages
- 1947 Sq.ft
Plan # 71-116
Specification
- 1 Stories
- 3 Beds
- 2 Bath
- 2 Garages
- 1295 Sq.ft
Plan # 71-117
Specification
- 1 Stories
- 3 Beds
- 2 Bath
- 2 Garages
- 1300 Sq.ft
Plan # 71-184
Specification
- 1 Stories
- 3 Beds
- 2 Bath
- 2 Garages
- 1652 Sq.ft
Plan # 71-232
Specification
- 1 Stories
- 3 Beds
- 2 Bath
- 2 Garages
- 1902 Sq.ft
Plan # 71-237
Specification
- 1 Stories
- 3 Beds
- 2 Bath
- 2 Garages
- 1916 Sq.ft
Plan # 71-278
Specification
- 1 Stories
- 4 Beds
- 2 Bath
- 2 Garages
- 2132 Sq.ft
Plan # 71-294
Specification
- 1 Stories
- 3 Beds
- 2 Bath
- 2 Garages
- 2237 Sq.ft
Plan # 71-335
Specification
- 1 Stories
- 3 Beds
- 3 Bath
- 2 Garages
- 2487 Sq.ft
Plan # 71-339
Specification
- 1 Stories
- 4 Beds
- 3 Bath
- 2 Garages
- 2514 Sq.ft
Plan # 71-402
Specification
- 1 Stories
- 5 Beds
- 4 Bath
- 2 Garages
- 2939 Sq.ft
Plan # 71-467
Specification
- 2 Stories
- 3 Beds
- 3 Bath
- 2 Garages
- 2845 Sq.ft
Plan # 71-483
Specification
- 1 Stories
- 4 Beds
- 2 - 1/2 Bath
- 3 Garages
- 3041 Sq.ft
