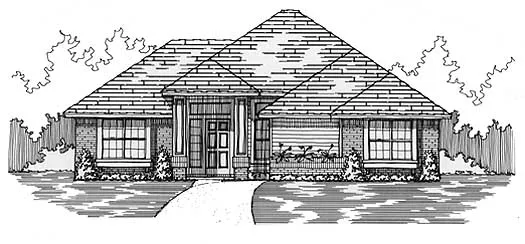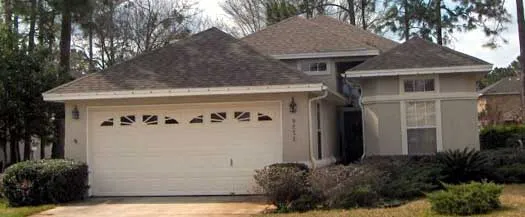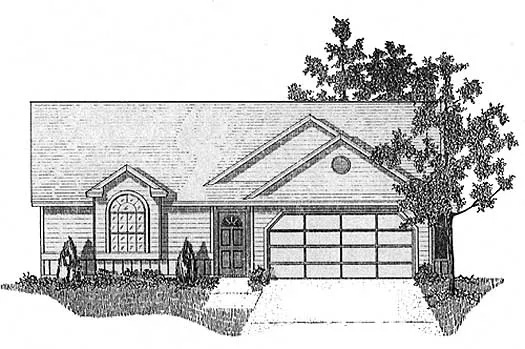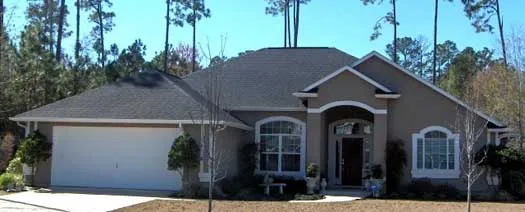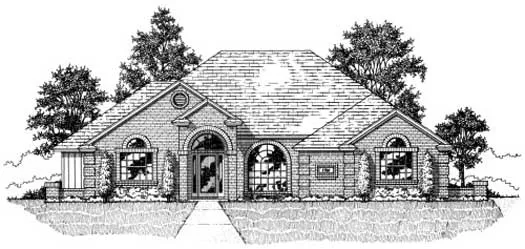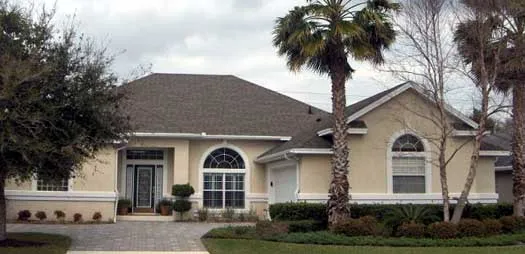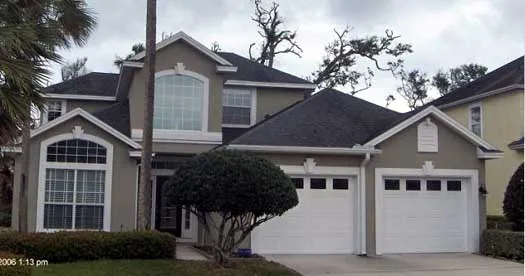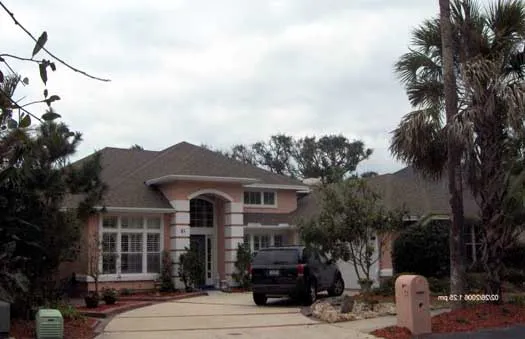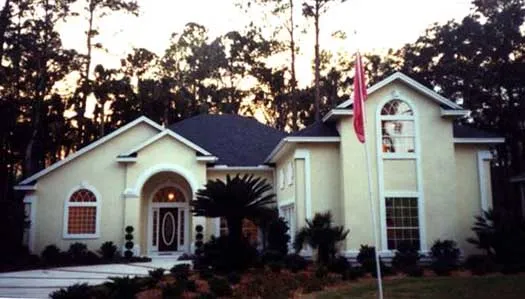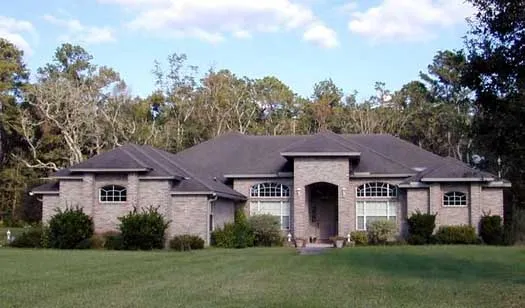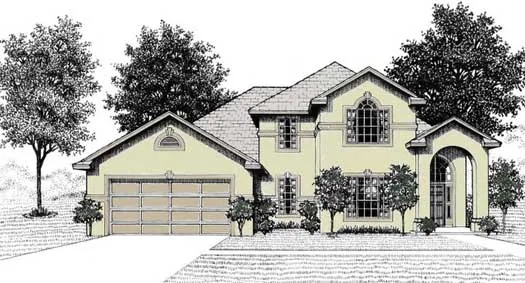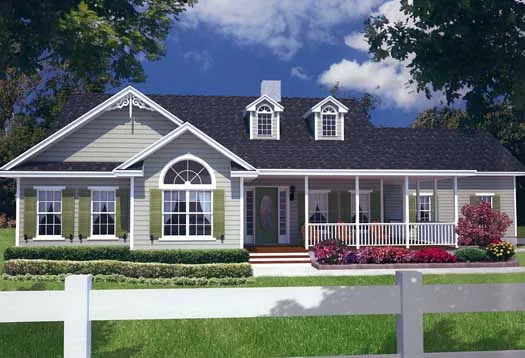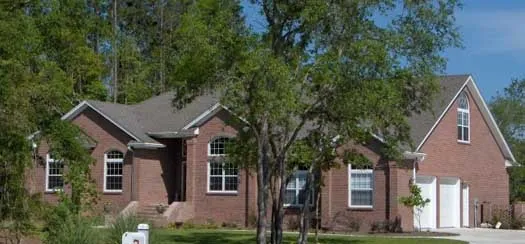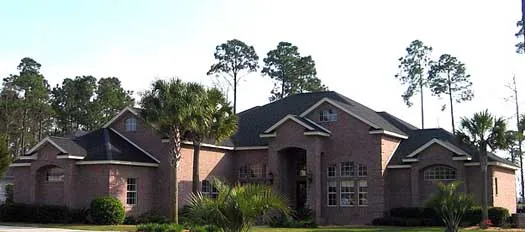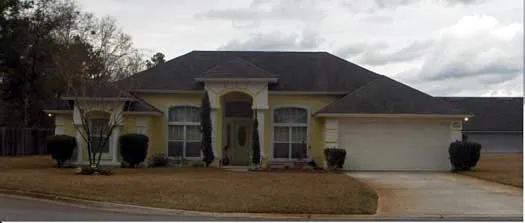House Floor Plans by Designer 71
- 1 Stories
- 3 Beds
- 2 Bath
- 2 Garages
- 1750 Sq.ft
- 1 Stories
- 3 Beds
- 2 Bath
- 2 Garages
- 1783 Sq.ft
- 1 Stories
- 4 Beds
- 2 Bath
- 2 Garages
- 1817 Sq.ft
- 1 Stories
- 3 Beds
- 2 Bath
- 2 Garages
- 1842 Sq.ft
- 1 Stories
- 3 Beds
- 2 Bath
- 2 Garages
- 1908 Sq.ft
- 1 Stories
- 3 Beds
- 2 Bath
- 2 Garages
- 1916 Sq.ft
- 1 Stories
- 4 Beds
- 3 Bath
- 2 Garages
- 2337 Sq.ft
- 2 Stories
- 4 Beds
- 3 Bath
- 2 Garages
- 2405 Sq.ft
- 1 Stories
- 4 Beds
- 2 - 1/2 Bath
- 2 Garages
- 2452 Sq.ft
- 1 Stories
- 4 Beds
- 3 Bath
- 2 Garages
- 2480 Sq.ft
- 1 Stories
- 5 Beds
- 4 Bath
- 2 Garages
- 2941 Sq.ft
- 2 Stories
- 3 Beds
- 2 - 1/2 Bath
- 2 Garages
- 2313 Sq.ft
- 2 Stories
- 3 Beds
- 3 Bath
- 2 Garages
- 2845 Sq.ft
- 2 Stories
- 4 Beds
- 3 Bath
- 2 Garages
- 3258 Sq.ft
- 2 Stories
- 5 Beds
- 4 - 1/2 Bath
- 2 Garages
- 4224 Sq.ft
- 1 Stories
- 4 Beds
- 2 - 1/2 Bath
- 3 Garages
- 3041 Sq.ft
- 1 Stories
- 3 Beds
- 2 Bath
- 2 Garages
- 1674 Sq.ft
- 1 Stories
- 3 Beds
- 2 Bath
- 2 Garages
- 1679 Sq.ft
