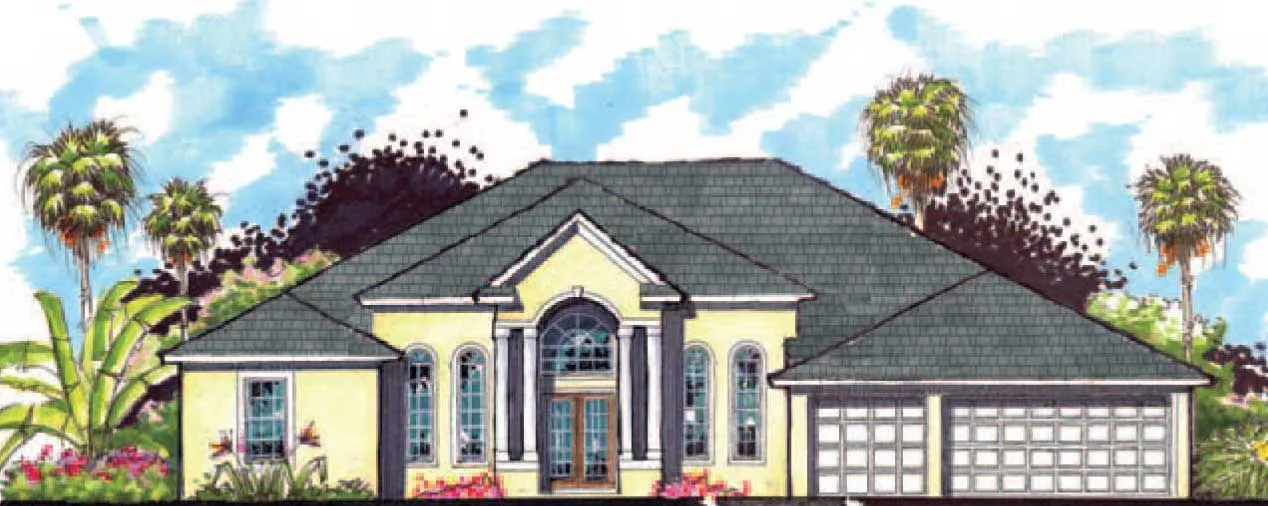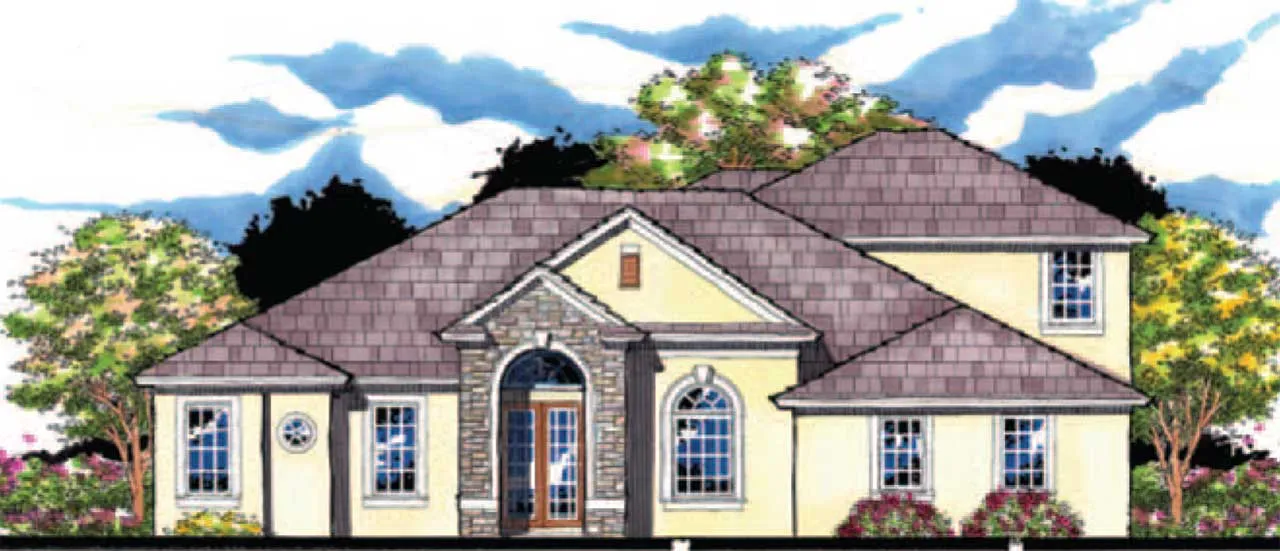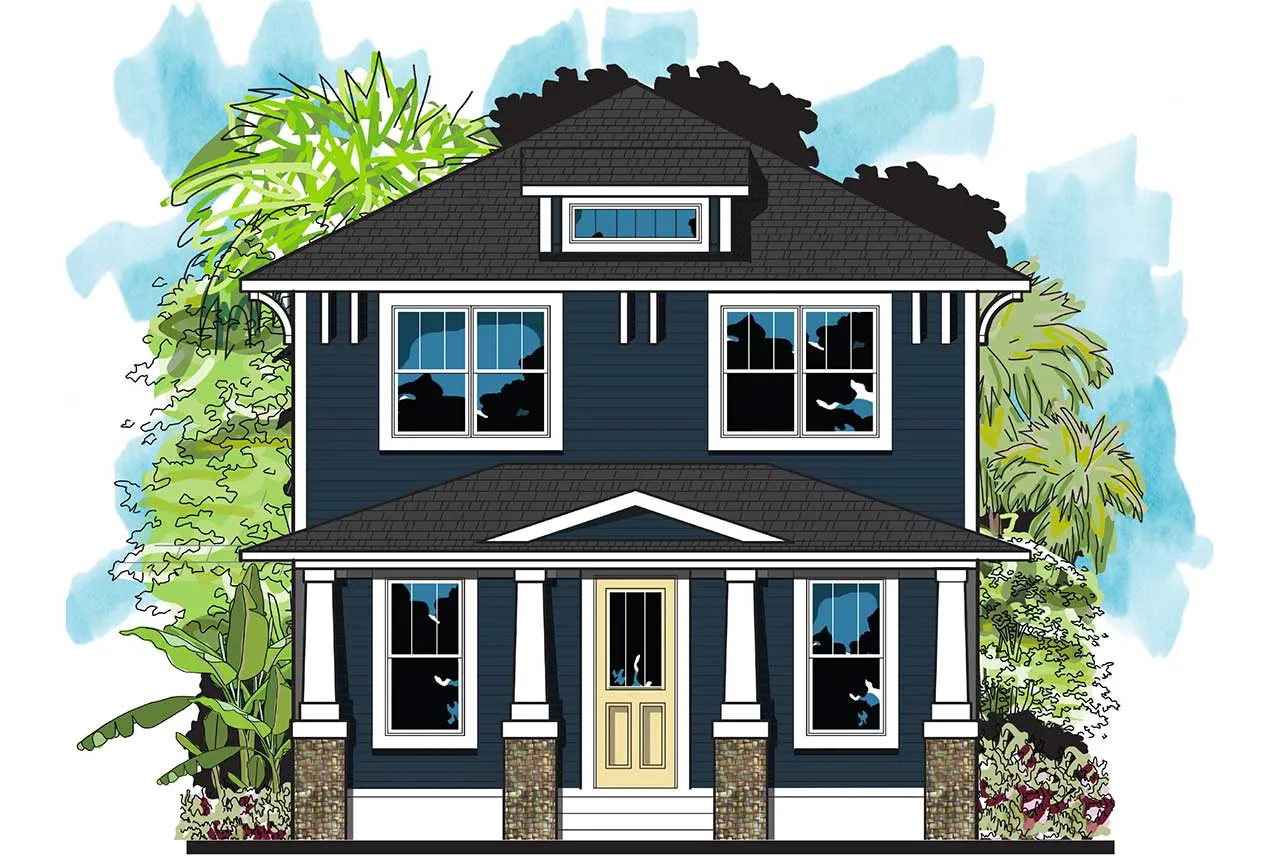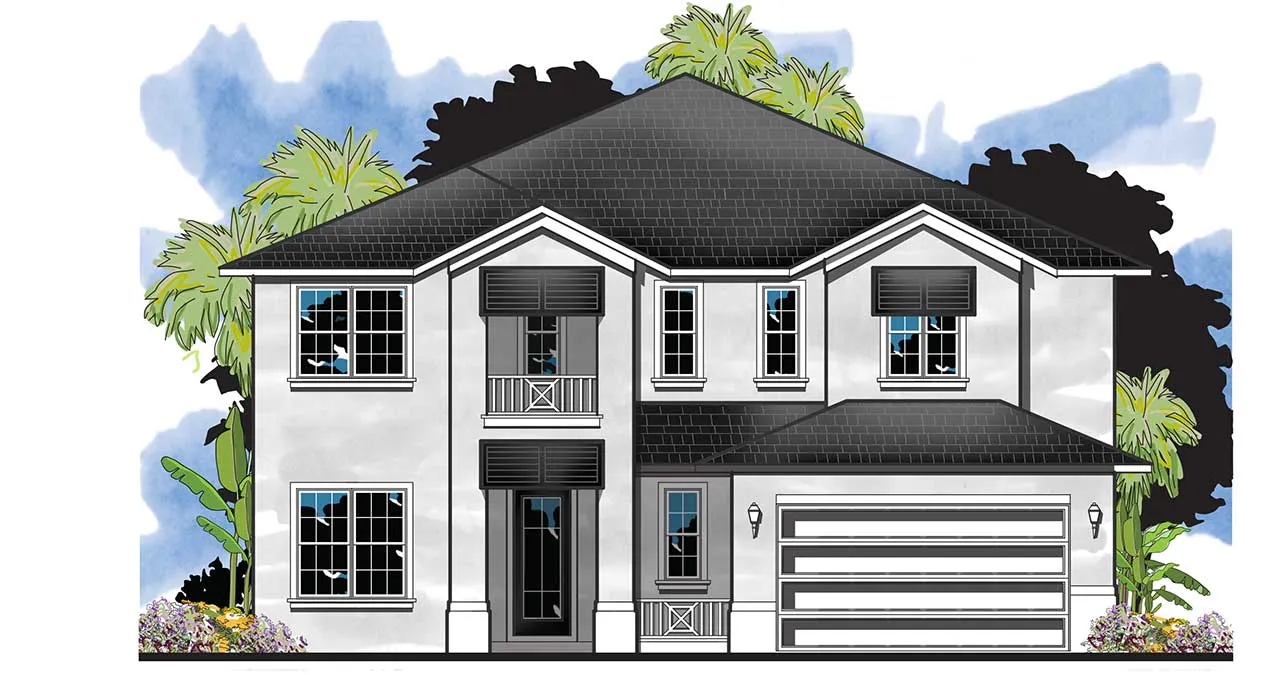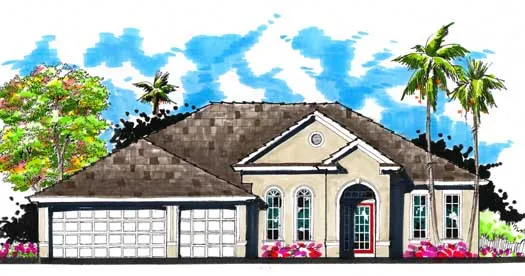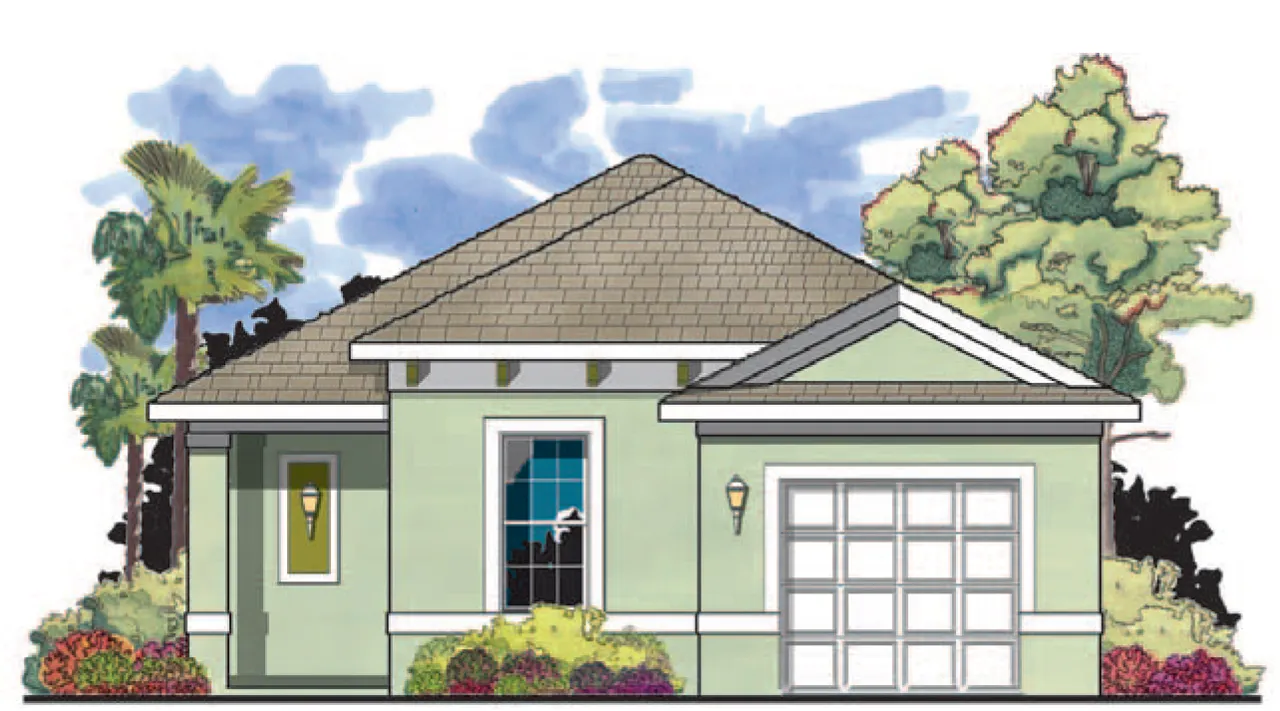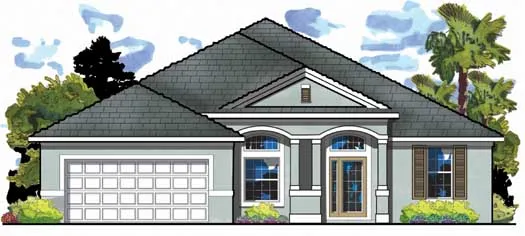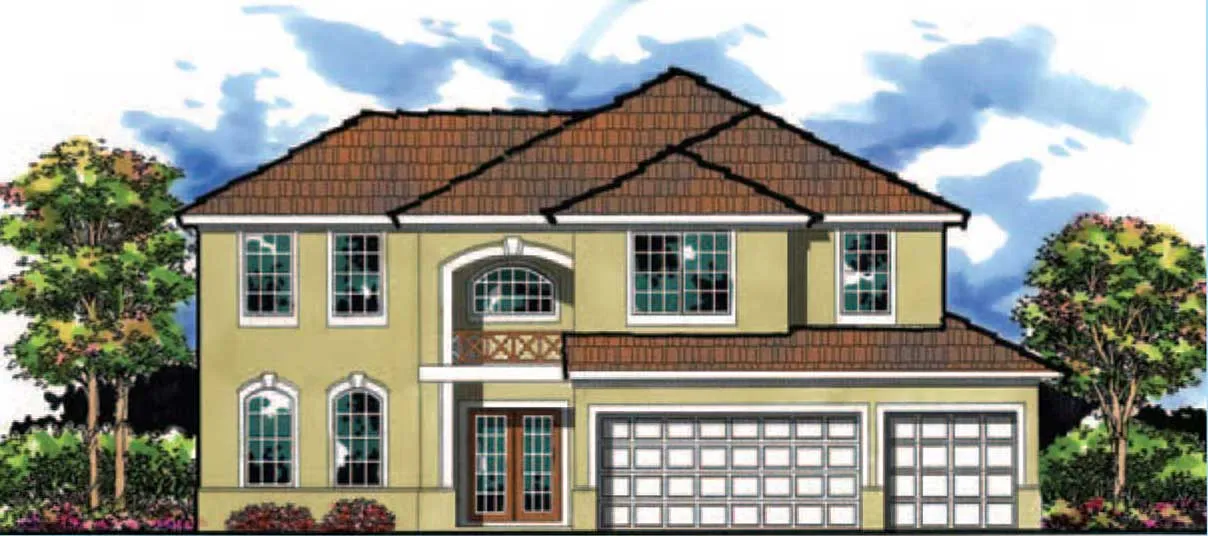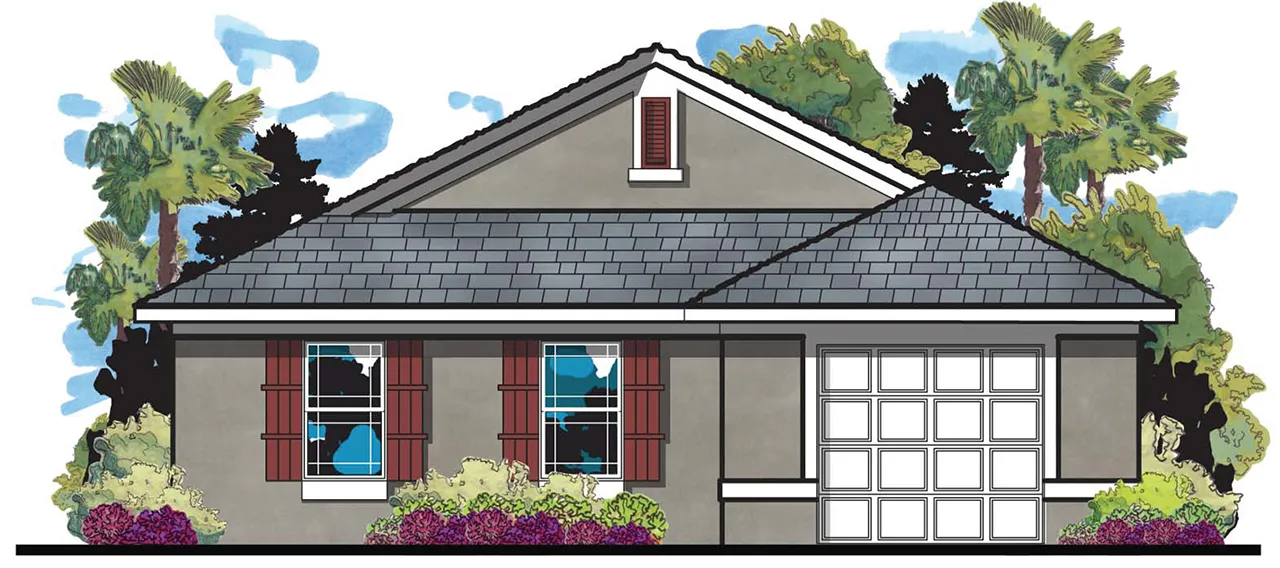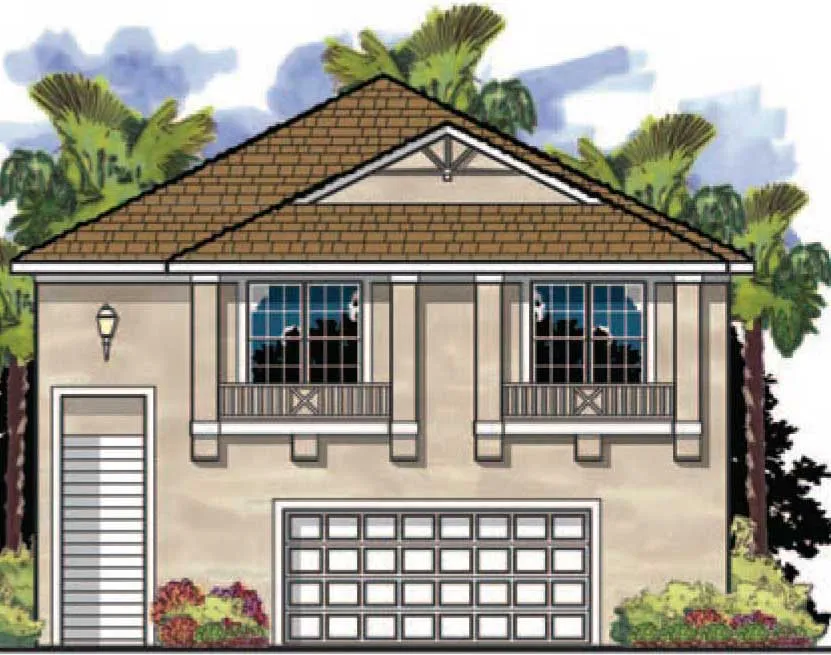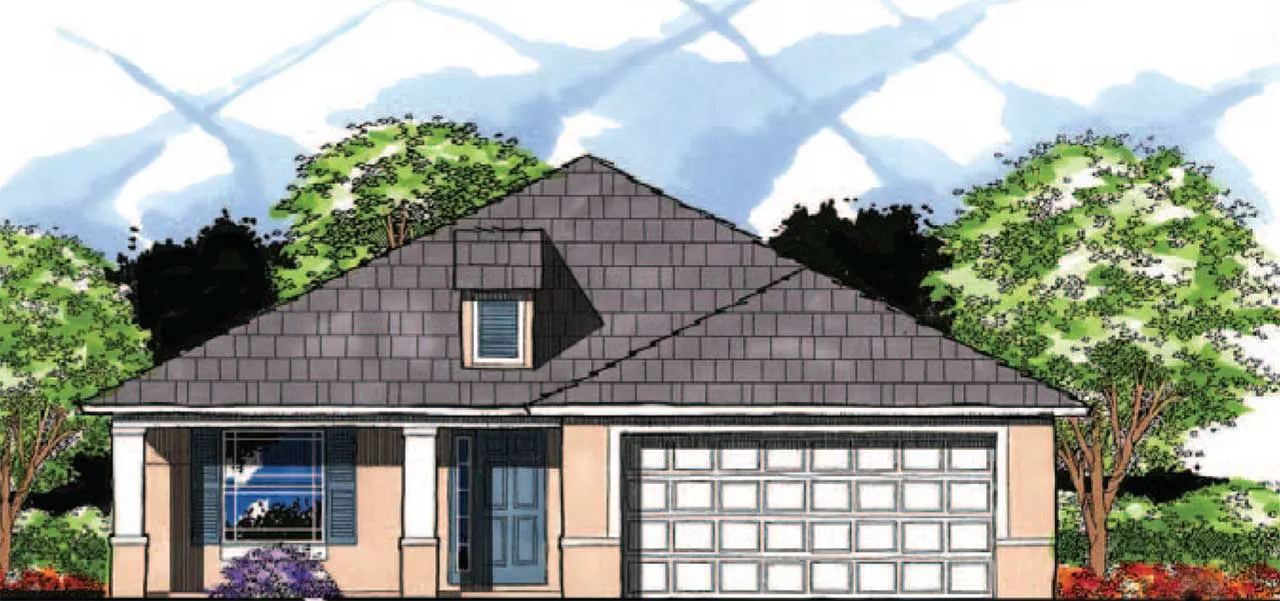House Floor Plans by Designer 73
- 1 Stories
- 4 Beds
- 3 Bath
- 3 Garages
- 2593 Sq.ft
- 2 Stories
- 5 Beds
- 3 - 1/2 Bath
- 3 Garages
- 3750 Sq.ft
- 2 Stories
- 4 Beds
- 3 Bath
- 1907 Sq.ft
- 2 Stories
- 5 Beds
- 4 Bath
- 2 Garages
- 3895 Sq.ft
- 2 Stories
- 4 Beds
- 2 - 1/2 Bath
- 2 Garages
- 1469 Sq.ft
- 3 Stories
- 4 Beds
- 3 Bath
- 4 Garages
- 2286 Sq.ft
- 1 Stories
- 4 Beds
- 4 Bath
- 3 Garages
- 4067 Sq.ft
- 1 Stories
- 3 Beds
- 2 Bath
- 2 Garages
- 1584 Sq.ft
- 1 Stories
- 4 Beds
- 3 Bath
- 3 Garages
- 2460 Sq.ft
- 1 Stories
- 4 Beds
- 3 - 1/2 Bath
- 3 Garages
- 3999 Sq.ft
- 1 Stories
- 2 Beds
- 2 Bath
- 2 Garages
- 1185 Sq.ft
- 1 Stories
- 2 Beds
- 2 Bath
- 1 Garages
- 1122 Sq.ft
- 1 Stories
- 3 Beds
- 2 Bath
- 2 Garages
- 1596 Sq.ft
- 1 Stories
- 4 Beds
- 3 Bath
- 2 Garages
- 2585 Sq.ft
- 2 Stories
- 5 Beds
- 3 Bath
- 3 Garages
- 2817 Sq.ft
- 1 Stories
- 3 Beds
- 2 Bath
- 1 Garages
- 1146 Sq.ft
- 2 Stories
- 3 Beds
- 2 Bath
- 2 Garages
- 1785 Sq.ft
- 1 Stories
- 3 Beds
- 2 Bath
- 2 Garages
- 1773 Sq.ft
