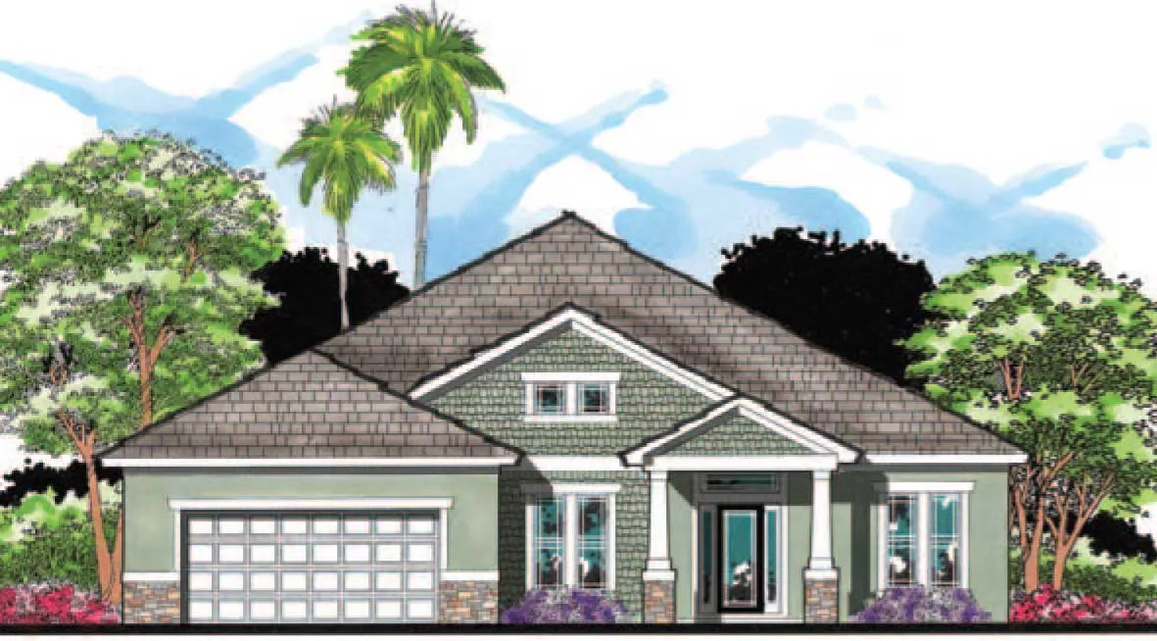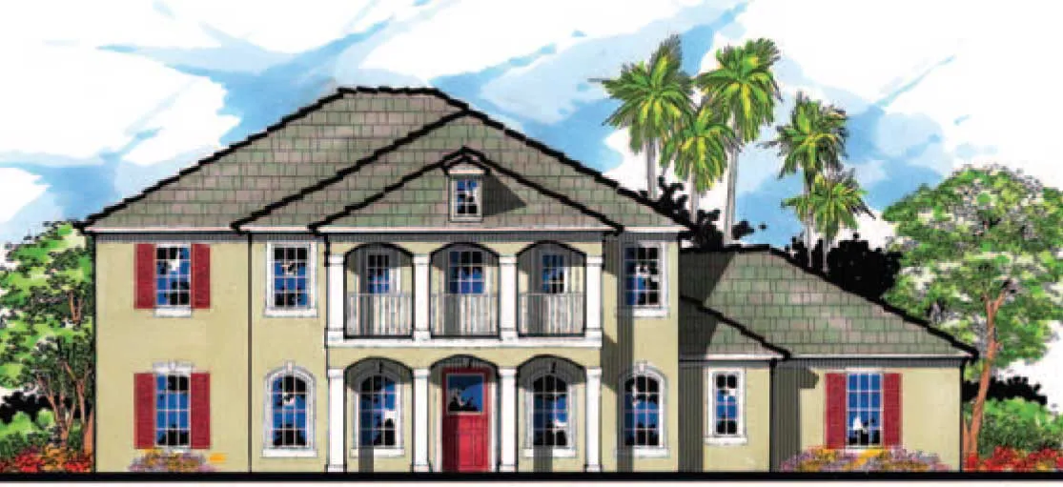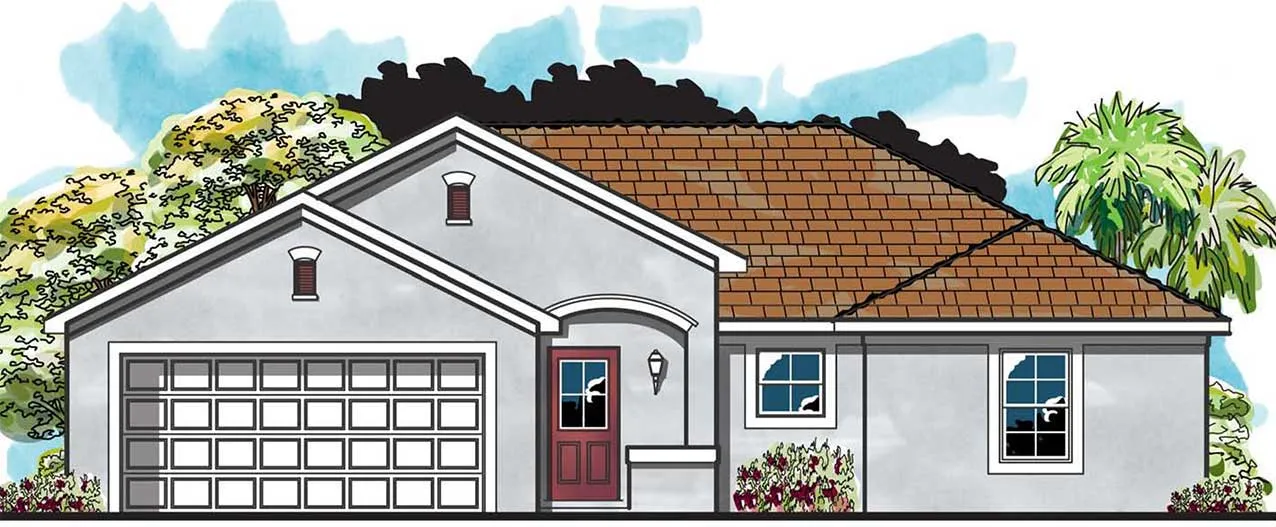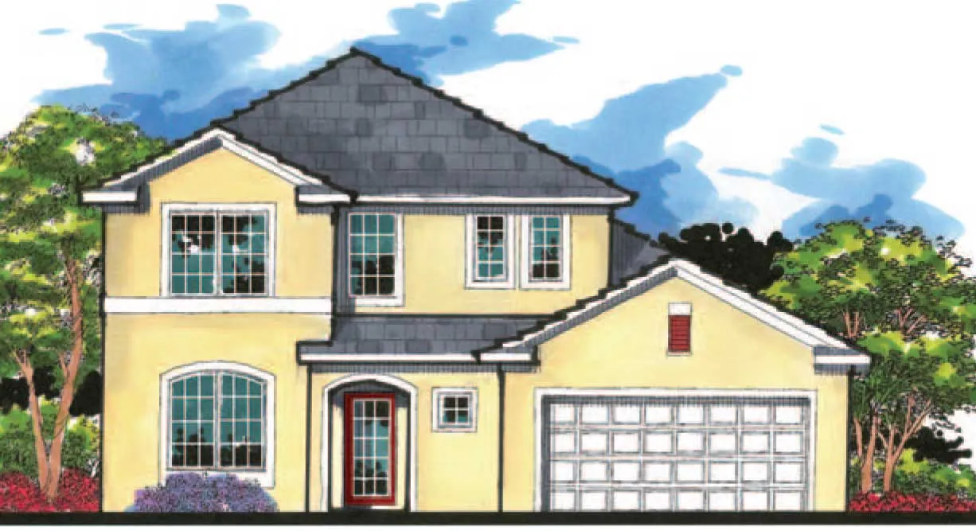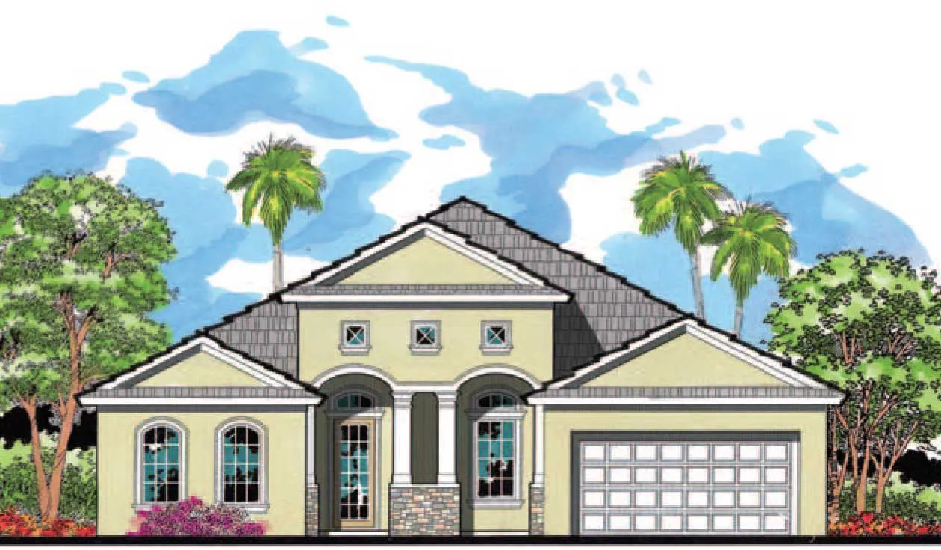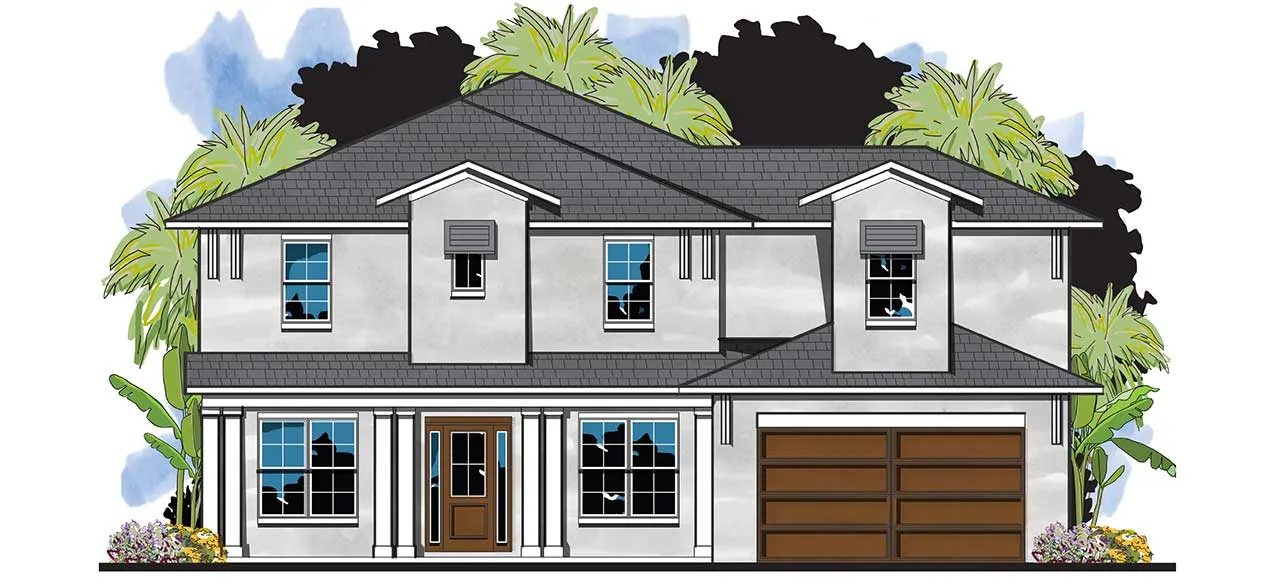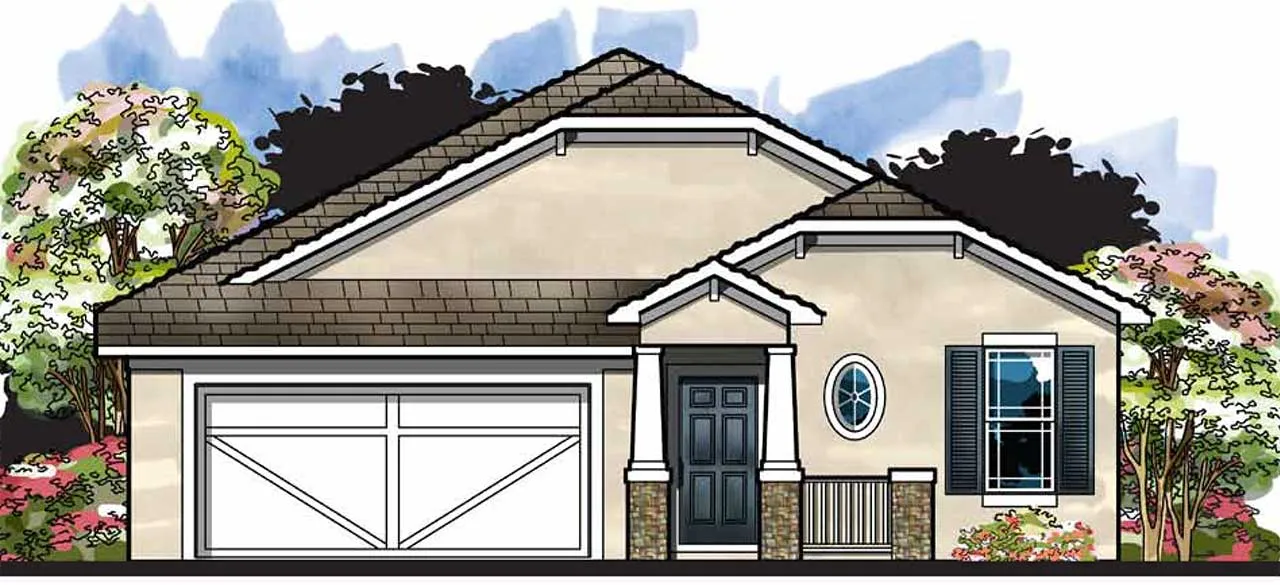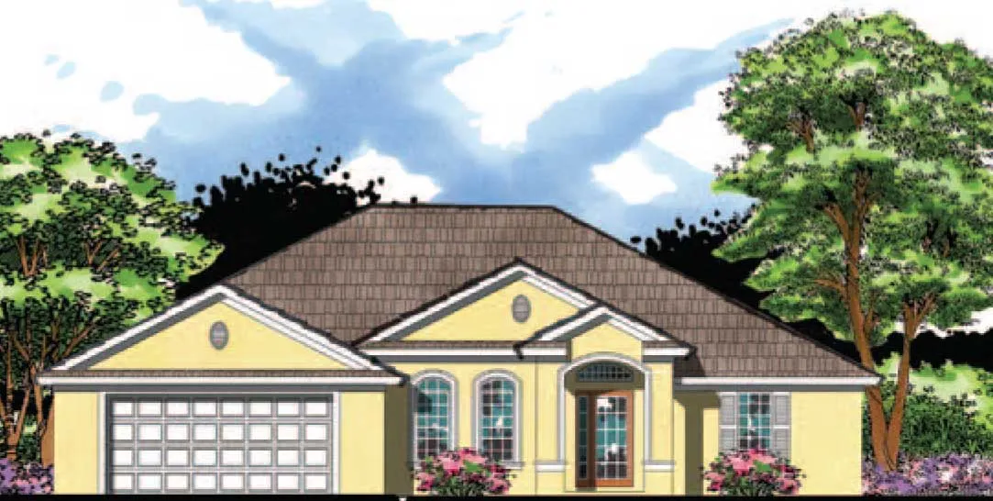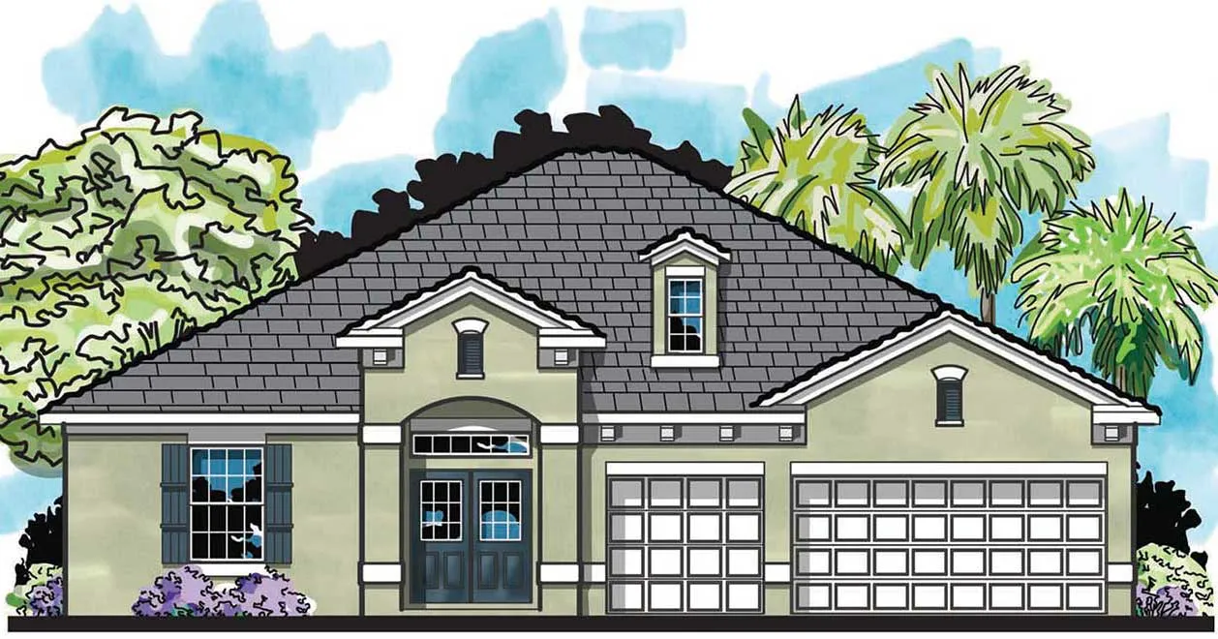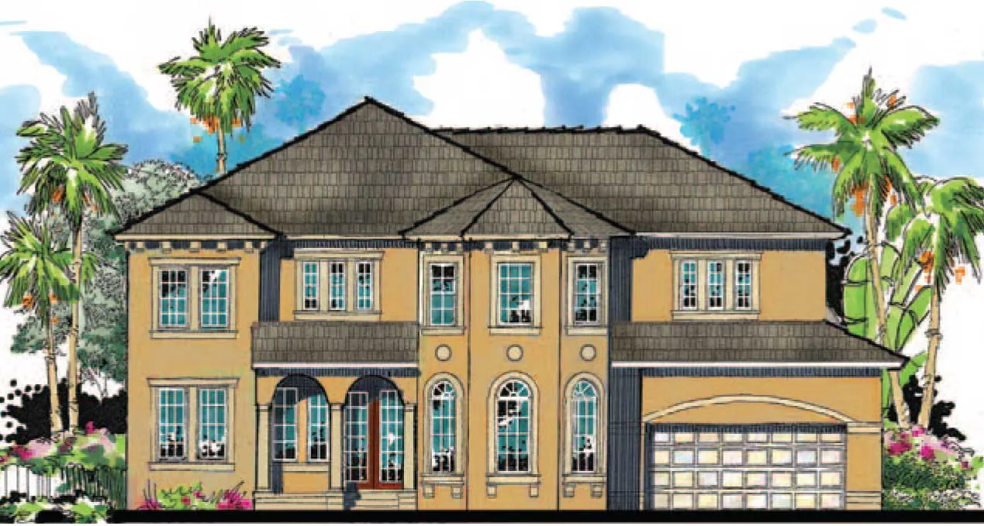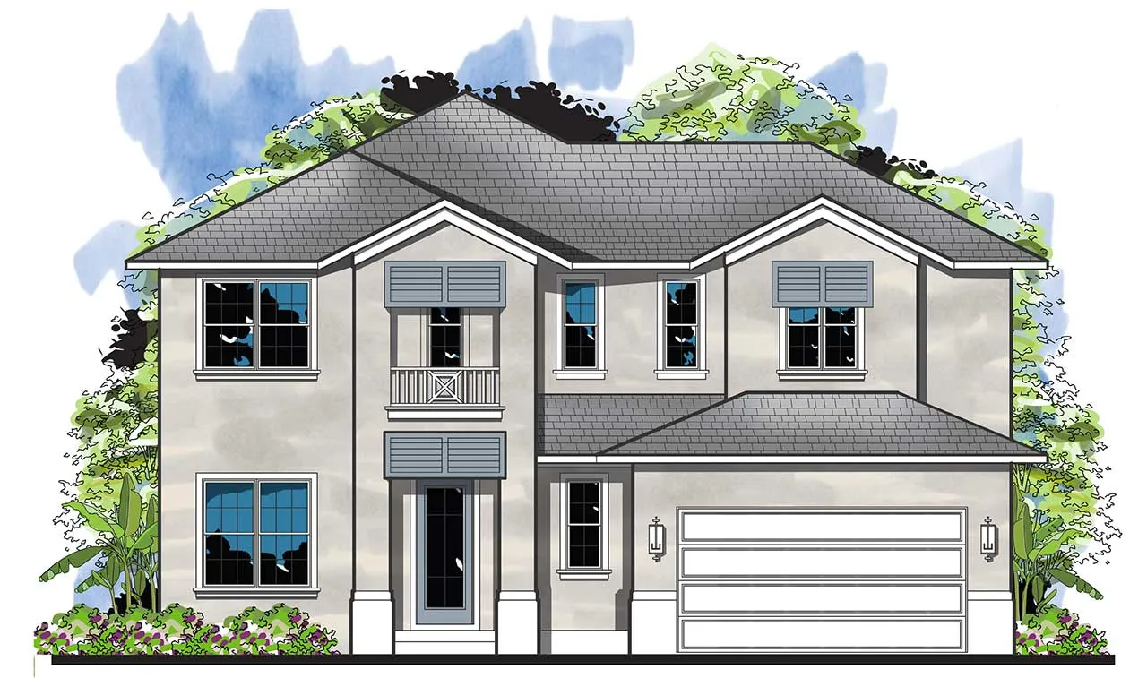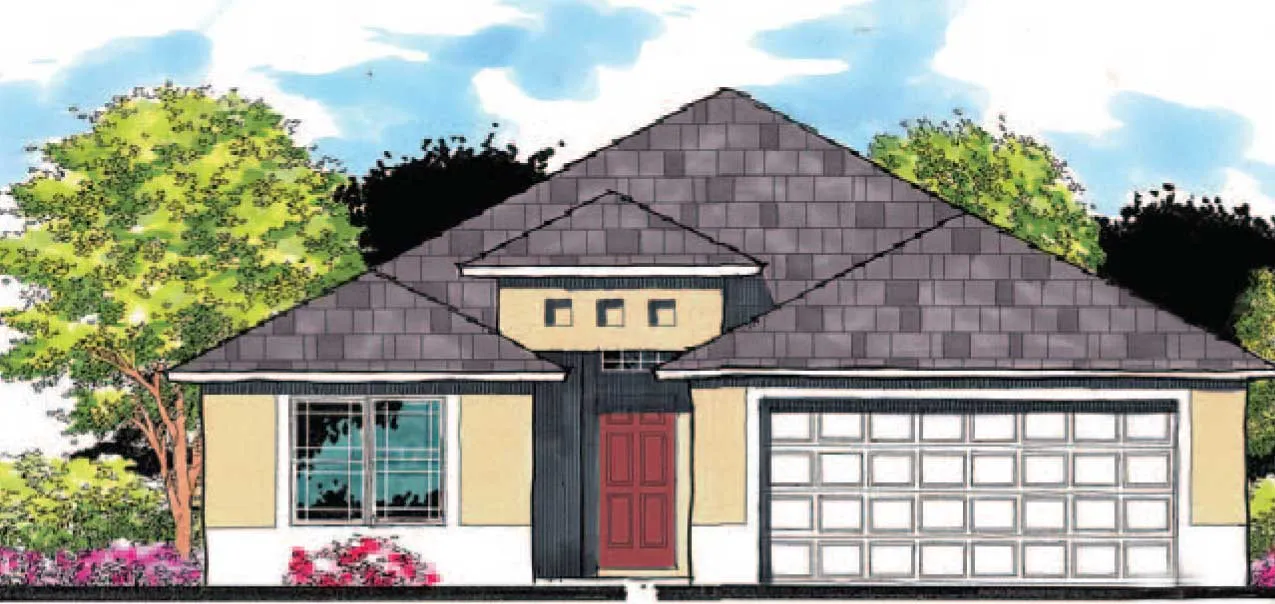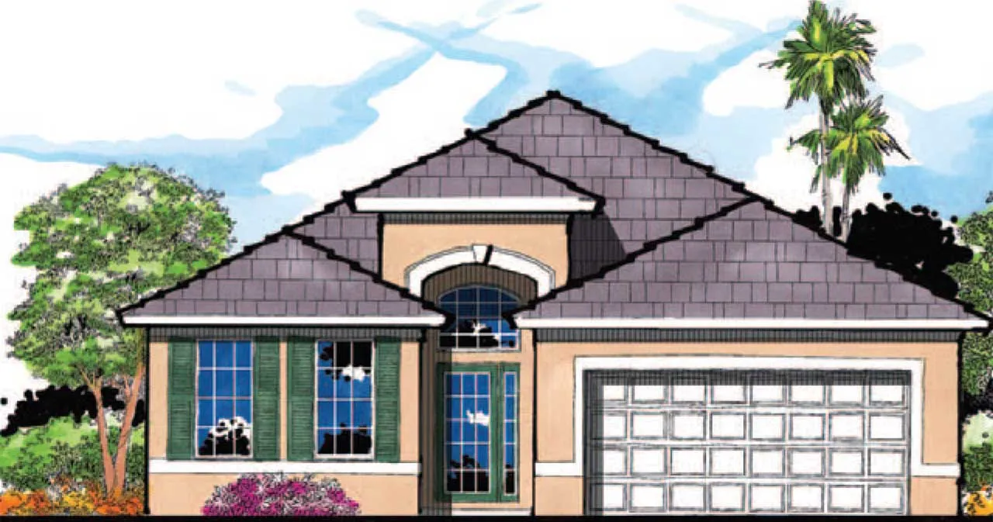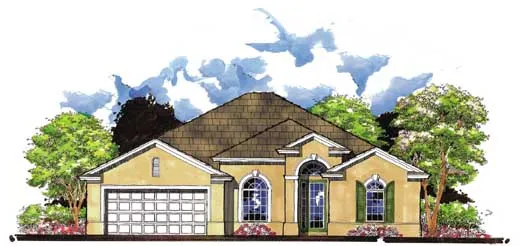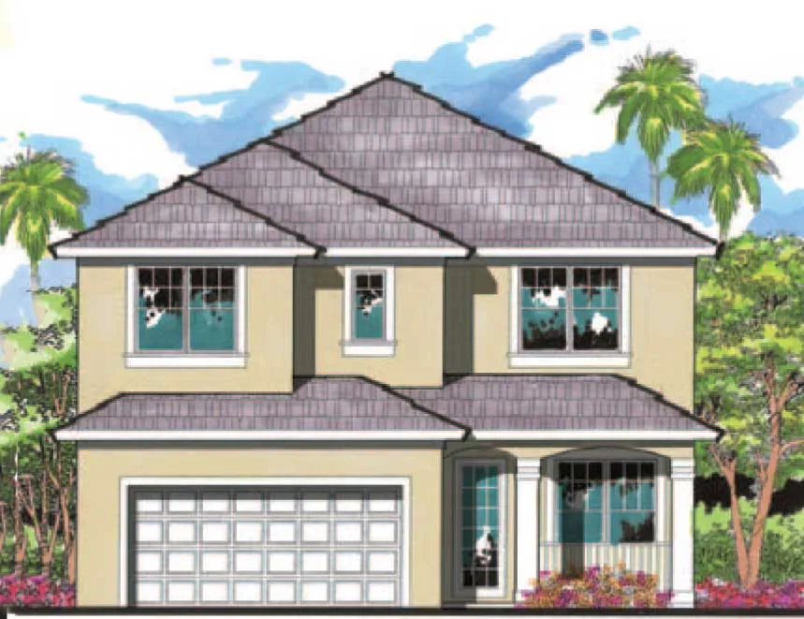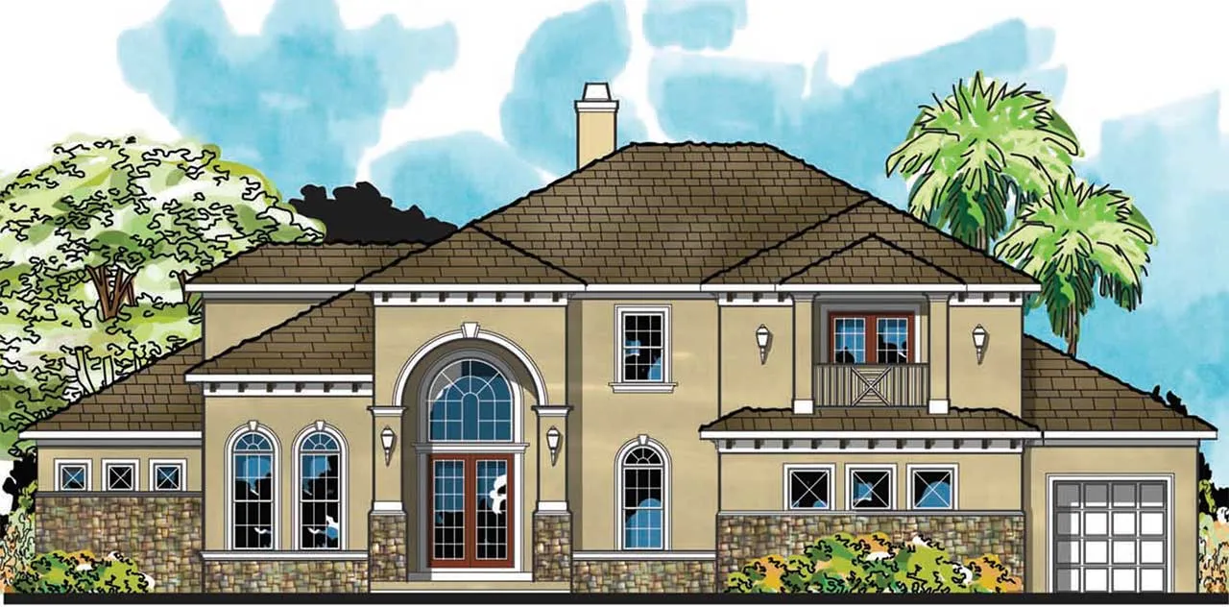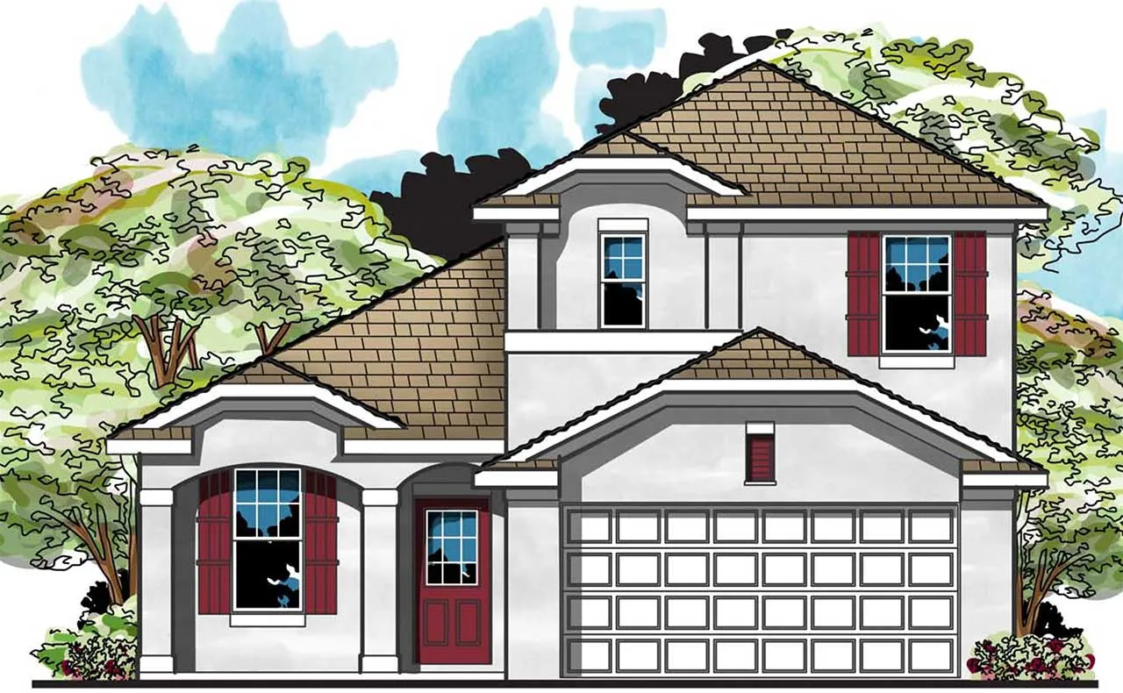House Floor Plans by Designer 73
Plan # 73-167
Specification
- 1 Stories
- 4 Beds
- 3 Bath
- 2 Garages
- 2495 Sq.ft
Plan # 73-195
Specification
- 2 Stories
- 4 Beds
- 3 Bath
- 3 Garages
- 3268 Sq.ft
Plan # 73-112
Specification
- 1 Stories
- 4 Beds
- 2 Bath
- 2 Garages
- 1515 Sq.ft
Plan # 73-147
Specification
- 2 Stories
- 4 Beds
- 2 - 1/2 Bath
- 2 Garages
- 2100 Sq.ft
Plan # 73-187
Specification
- 1 Stories
- 4 Beds
- 2 - 1/2 Bath
- 2 Garages
- 2931 Sq.ft
Plan # 73-266
Specification
- 2 Stories
- 5 Beds
- 4 Bath
- 3 Garages
- 3627 Sq.ft
Plan # 73-270
Specification
- 2 Stories
- 5 Beds
- 4 - 1/2 Bath
- 2 Garages
- 3961 Sq.ft
Plan # 73-120
Specification
- 1 Stories
- 3 Beds
- 2 Bath
- 2 Garages
- 1657 Sq.ft
Plan # 73-135
Specification
- 1 Stories
- 3 Beds
- 2 Bath
- 2 Garages
- 1942 Sq.ft
Plan # 73-169
Specification
- 1 Stories
- 4 Beds
- 3 Bath
- 3 Garages
- 2513 Sq.ft
Plan # 73-198
Specification
- 2 Stories
- 5 Beds
- 3 - 1/2 Bath
- 2 Garages
- 3517 Sq.ft
Plan # 73-265
Specification
- 2 Stories
- 5 Beds
- 4 Bath
- 2 Garages
- 3339 Sq.ft
Plan # 73-109
Specification
- 1 Stories
- 3 Beds
- 2 Bath
- 2 Garages
- 1454 Sq.ft
Plan # 73-127
Specification
- 1 Stories
- 3 Beds
- 2 Bath
- 2 Garages
- 1778 Sq.ft
Plan # 73-129
Specification
- 1 Stories
- 3 Beds
- 2 Bath
- 3 Garages
- 1783 Sq.ft
Plan # 73-174
Specification
- 2 Stories
- 4 Beds
- 2 - 1/2 Bath
- 2 Garages
- 2597 Sq.ft
Plan # 73-209
Specification
- 2 Stories
- 4 Beds
- 4 - 1/2 Bath
- 3 Garages
- 4204 Sq.ft
Plan # 73-114
Specification
- 2 Stories
- 3 Beds
- 2 - 1/2 Bath
- 2 Garages
- 1574 Sq.ft
