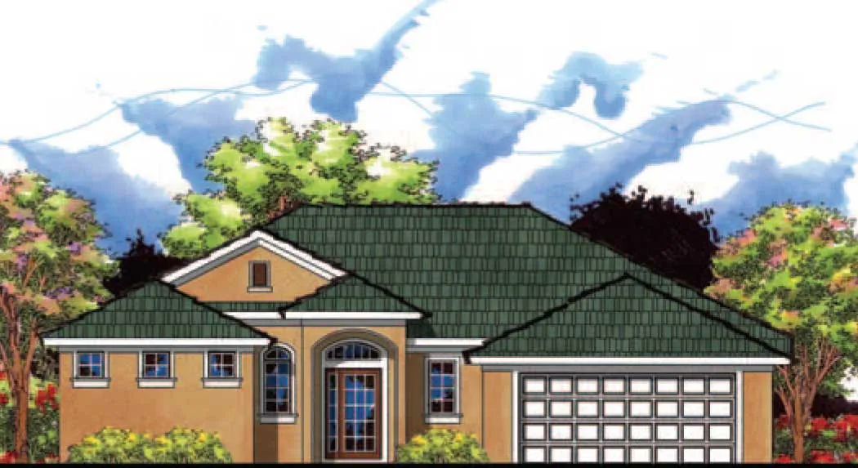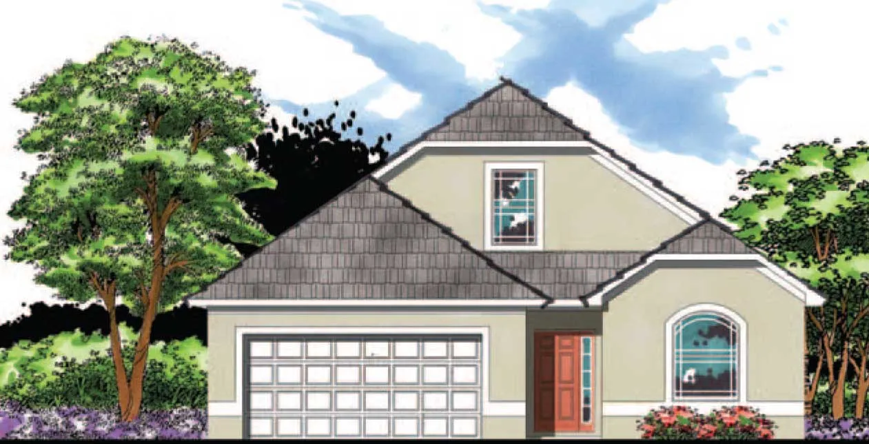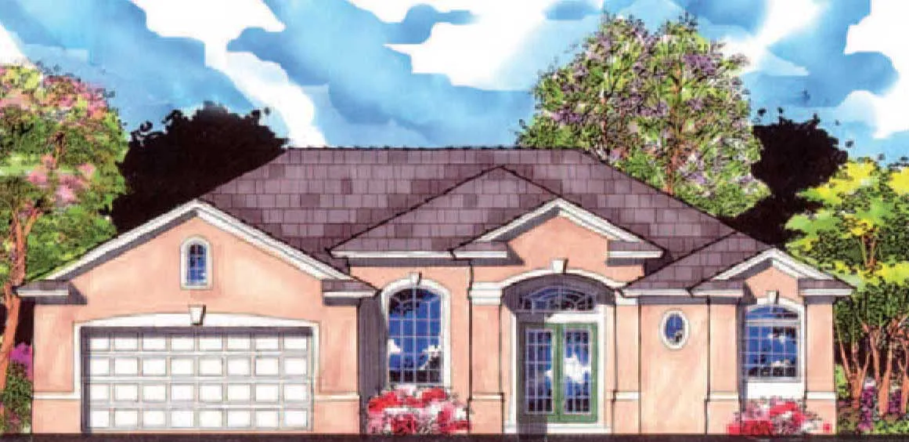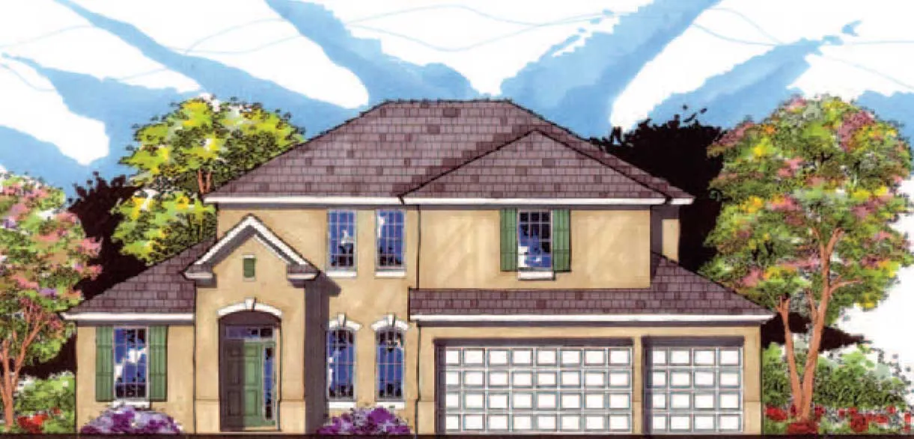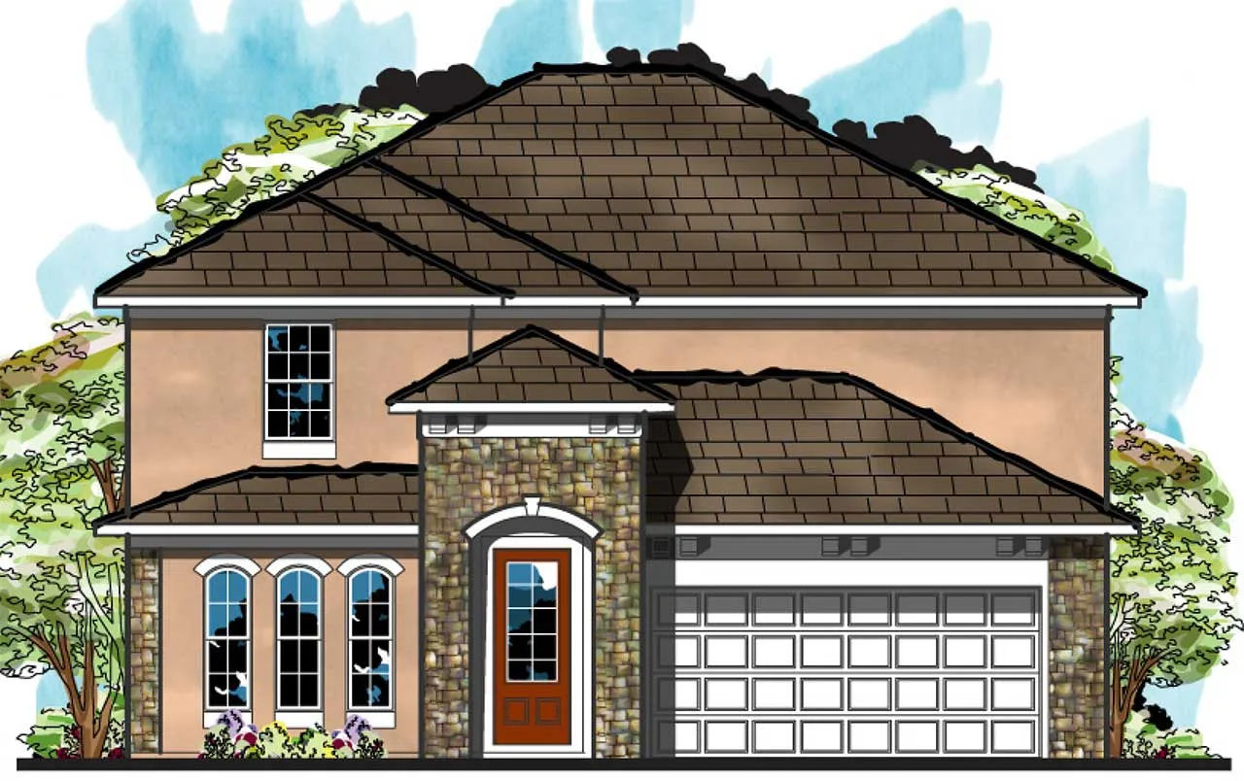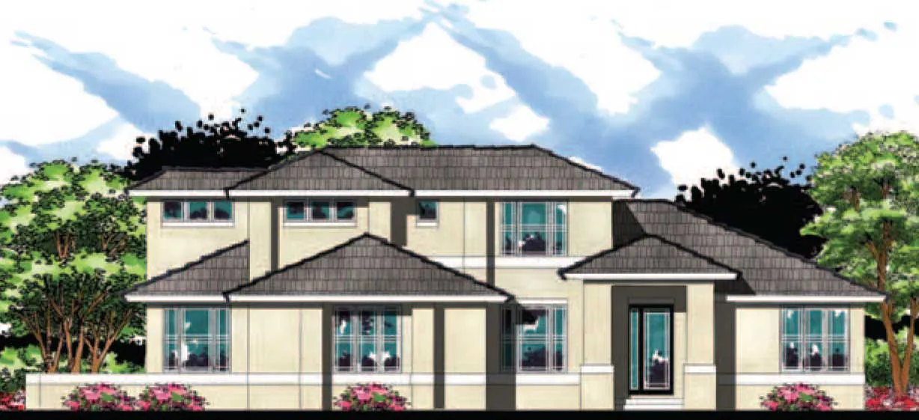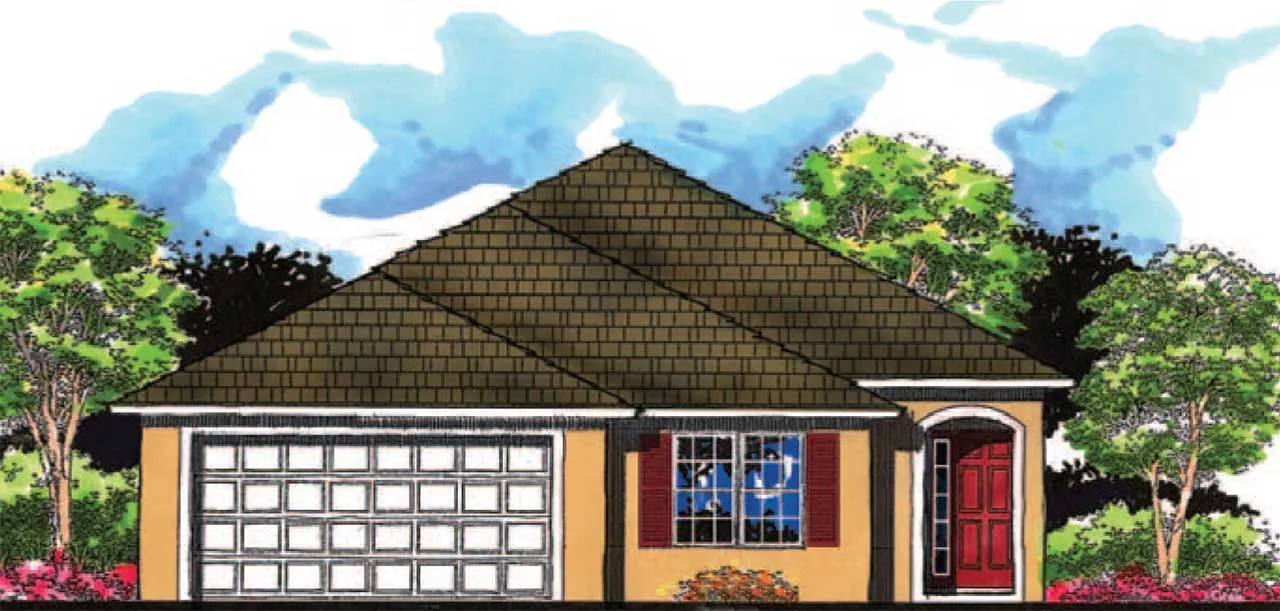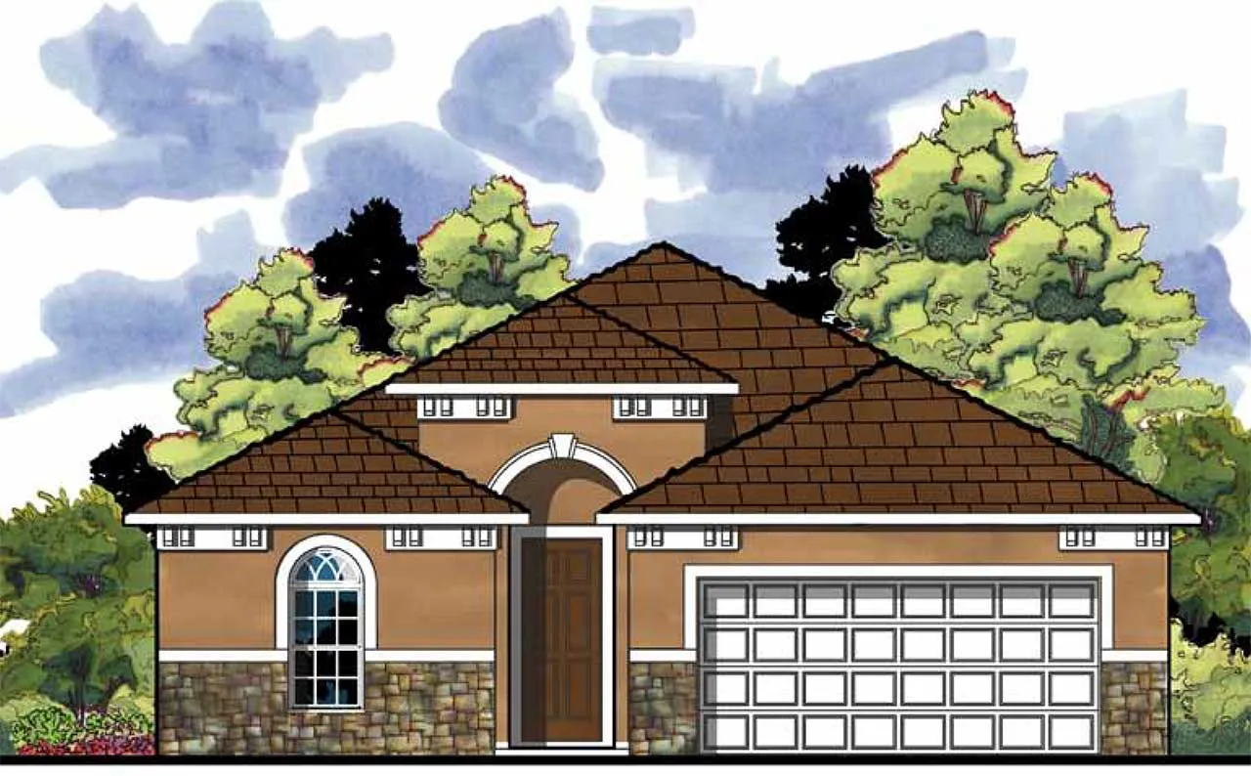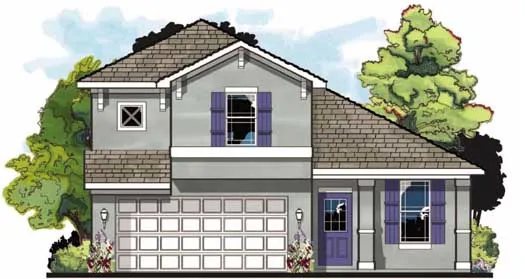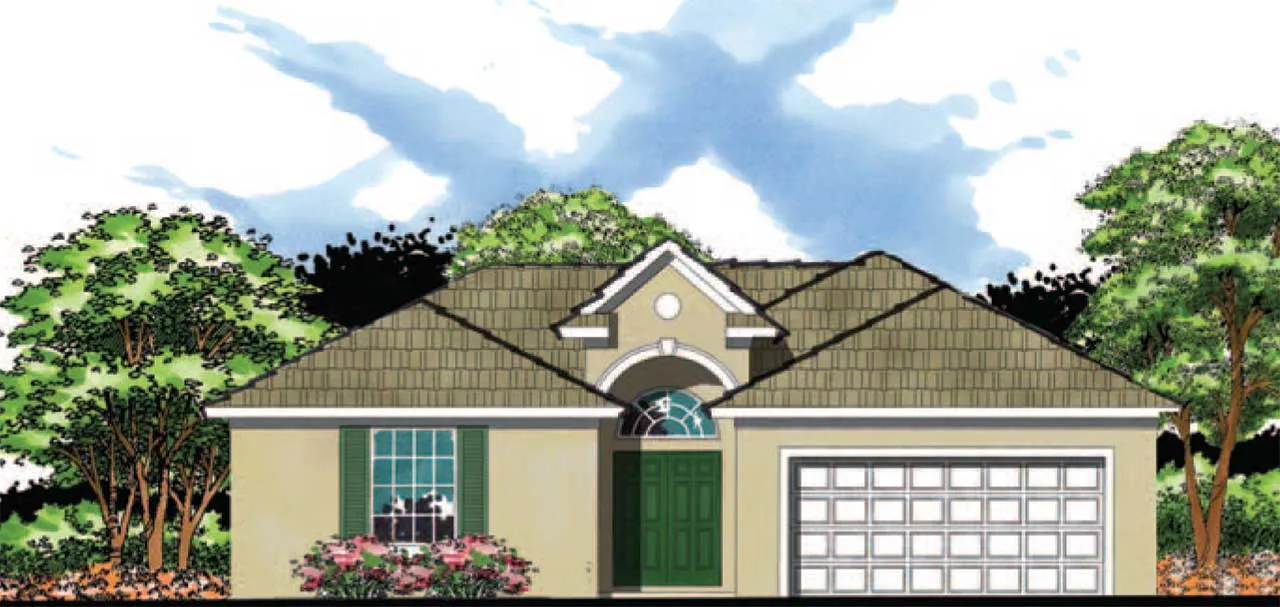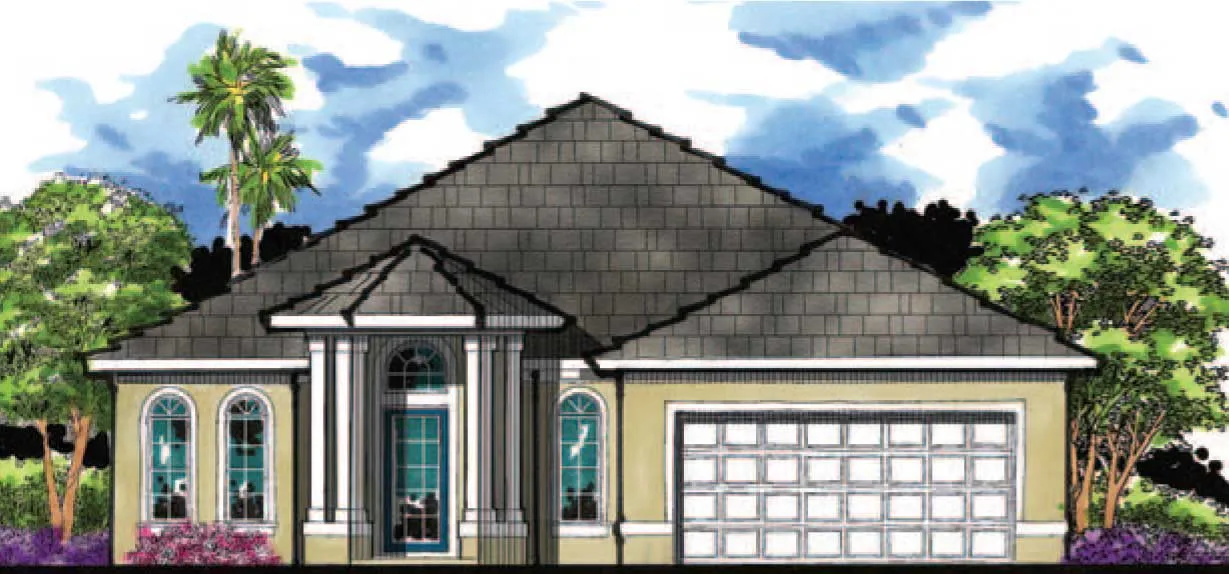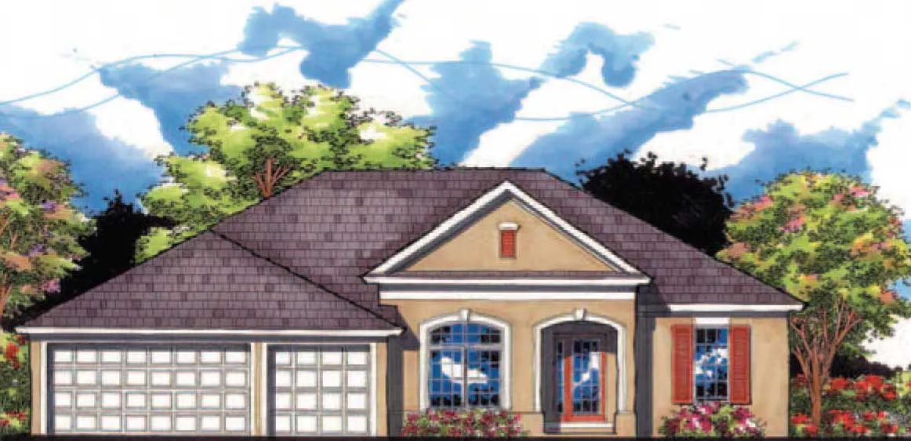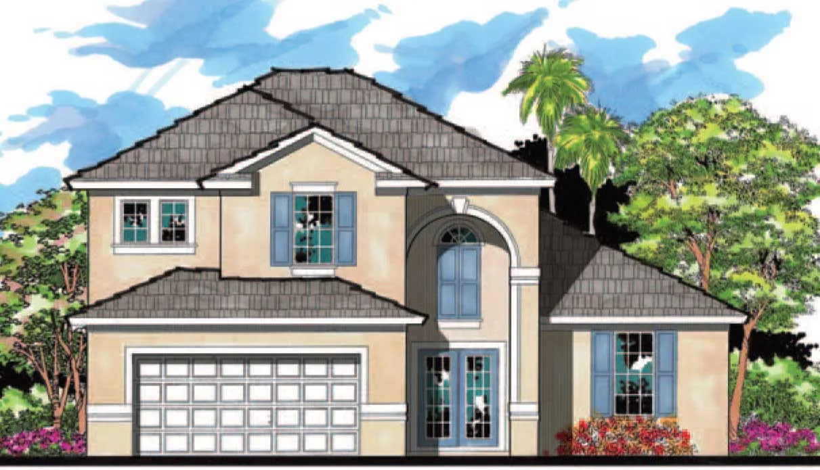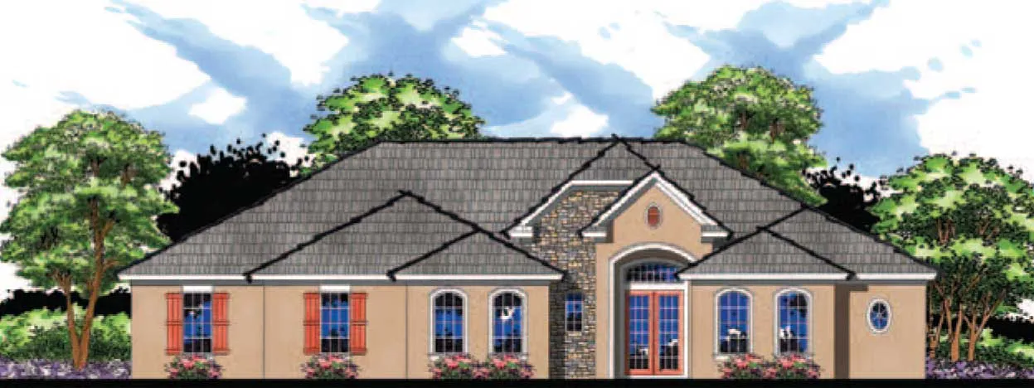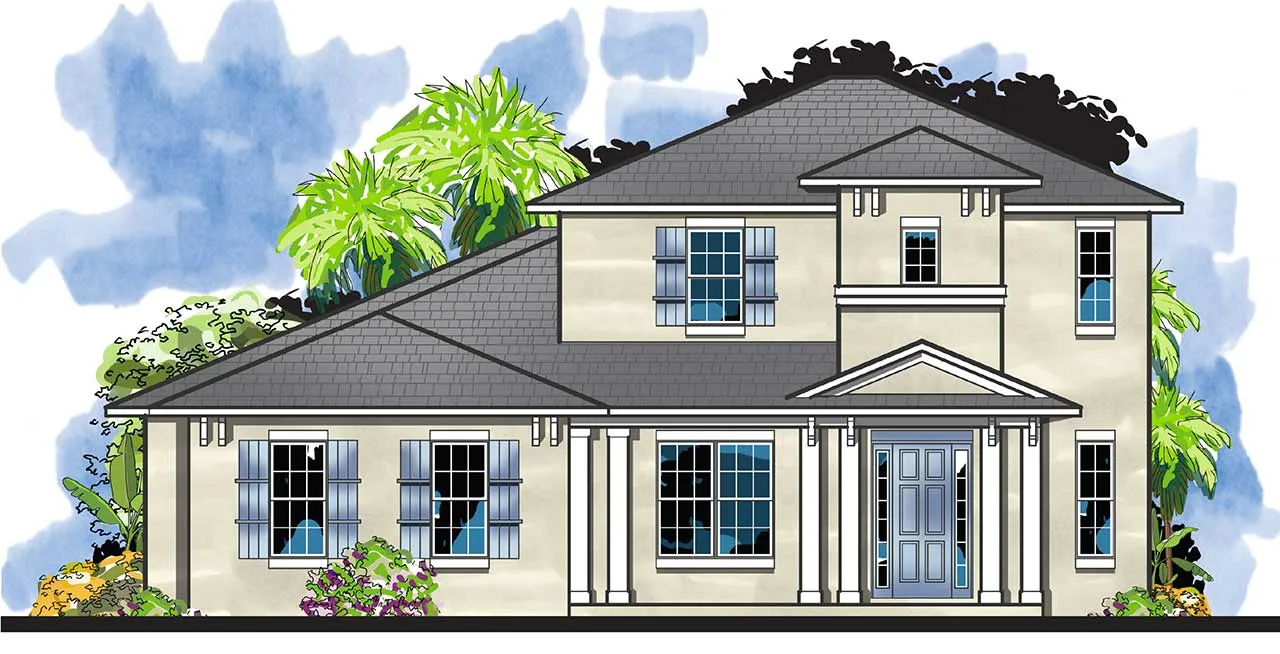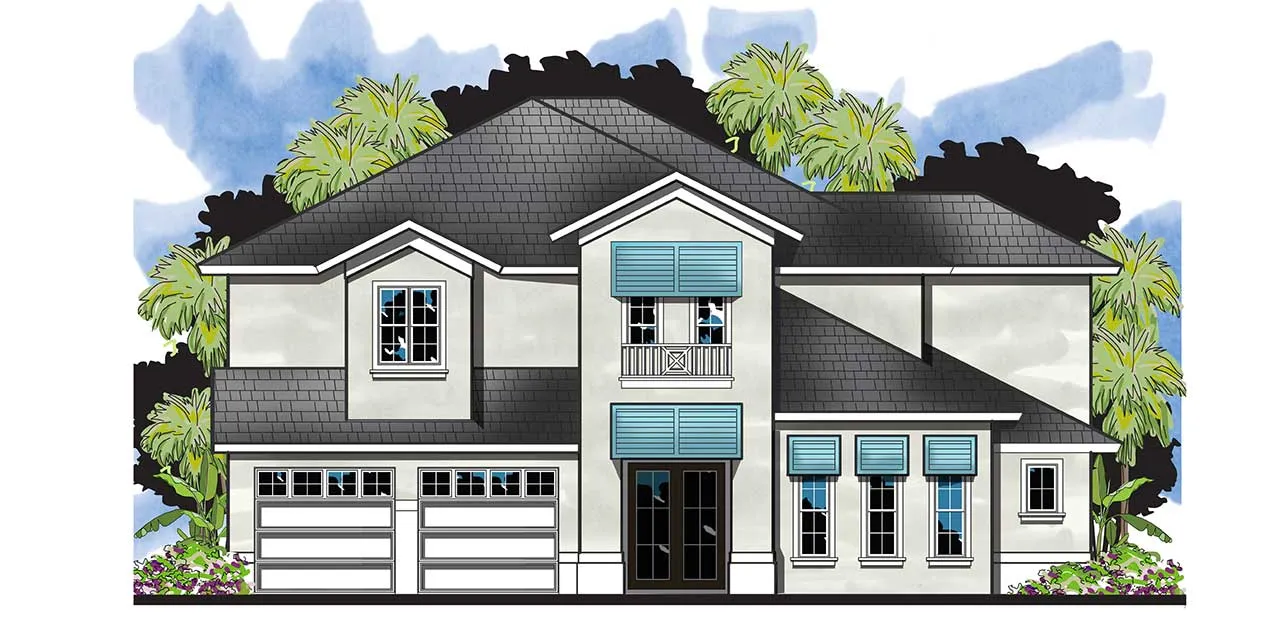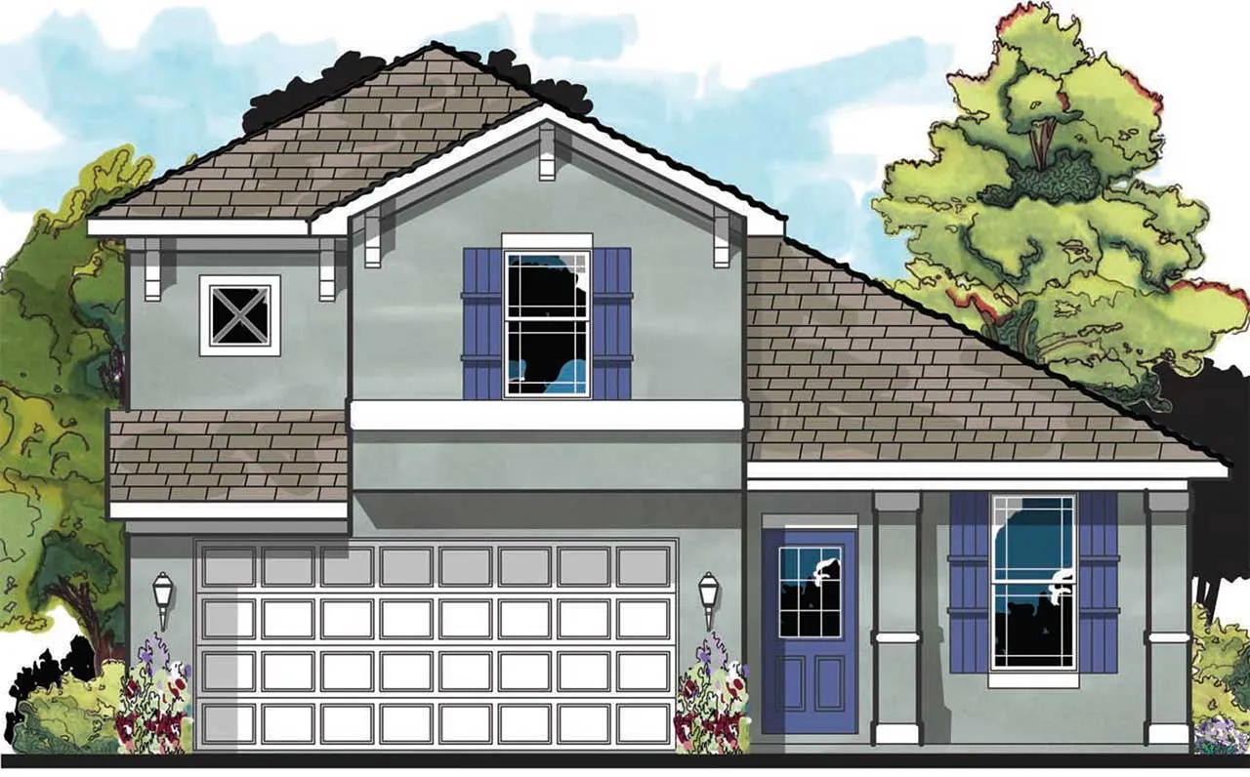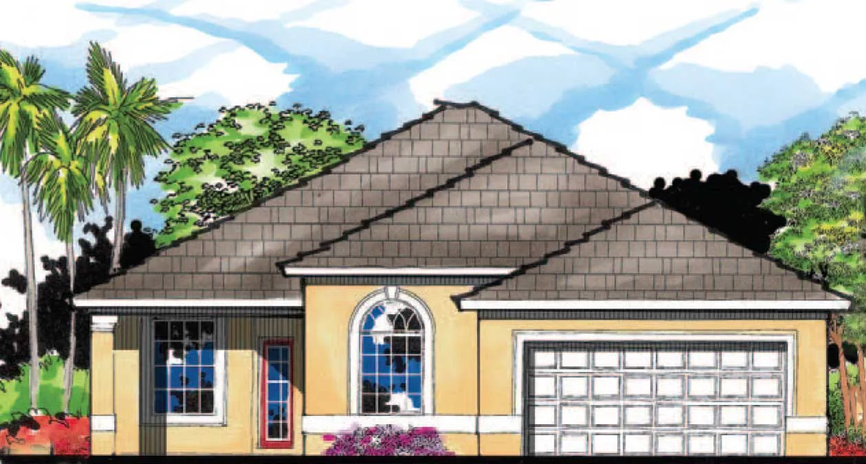House Floor Plans by Designer 73
Plan # 73-117
Specification
- 1 Stories
- 3 Beds
- 2 Bath
- 2 Garages
- 1616 Sq.ft
Plan # 73-151
Specification
- 2 Stories
- 4 Beds
- 3 Bath
- 2 Garages
- 2173 Sq.ft
Plan # 73-152
Specification
- 1 Stories
- 4 Beds
- 2 Bath
- 2 Garages
- 2183 Sq.ft
Plan # 73-161
Specification
- 2 Stories
- 4 Beds
- 2 - 1/2 Bath
- 3 Garages
- 2388 Sq.ft
Plan # 73-175
Specification
- 2 Stories
- 4 Beds
- 2 - 1/2 Bath
- 2 Garages
- 2607 Sq.ft
Plan # 73-189
Specification
- 2 Stories
- 4 Beds
- 3 Bath
- 2 Garages
- 3001 Sq.ft
Plan # 73-107
Specification
- 1 Stories
- 3 Beds
- 2 Bath
- 2 Garages
- 1360 Sq.ft
Plan # 73-115
Specification
- 1 Stories
- 3 Beds
- 2 Bath
- 2 Garages
- 1595 Sq.ft
Plan # 73-131
Specification
- 2 Stories
- 4 Beds
- 2 - 1/2 Bath
- 2 Garages
- 1799 Sq.ft
Plan # 73-140
Specification
- 1 Stories
- 3 Beds
- 3 Bath
- 2 Garages
- 2027 Sq.ft
Plan # 73-150
Specification
- 1 Stories
- 4 Beds
- 2 Bath
- 2 Garages
- 2171 Sq.ft
Plan # 73-156
Specification
- 1 Stories
- 4 Beds
- 3 Bath
- 3 Garages
- 2245 Sq.ft
Plan # 73-170
Specification
- 2 Stories
- 4 Beds
- 2 - 1/2 Bath
- 2 Garages
- 2517 Sq.ft
Plan # 73-193
Specification
- 1 Stories
- 4 Beds
- 3 Bath
- 3 Garages
- 3114 Sq.ft
Plan # 73-257
Specification
- 2 Stories
- 4 Beds
- 3 - 1/2 Bath
- 3 Garages
- 2631 Sq.ft
Plan # 73-269
Specification
- 2 Stories
- 4 Beds
- 4 - 1/2 Bath
- 2 Garages
- 3909 Sq.ft
Plan # 73-128
Specification
- 1 Stories
- 3 Beds
- 2 Bath
- 2 Garages
- 1779 Sq.ft
Plan # 73-139
Specification
- 1 Stories
- 4 Beds
- 2 Bath
- 2 Garages
- 2009 Sq.ft
