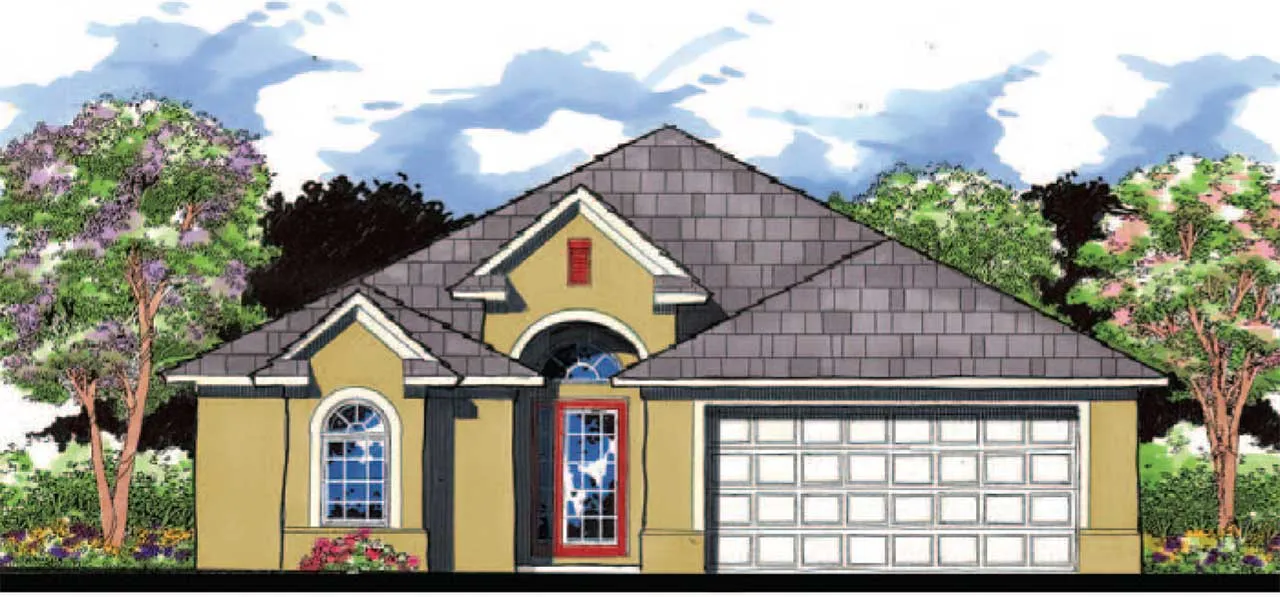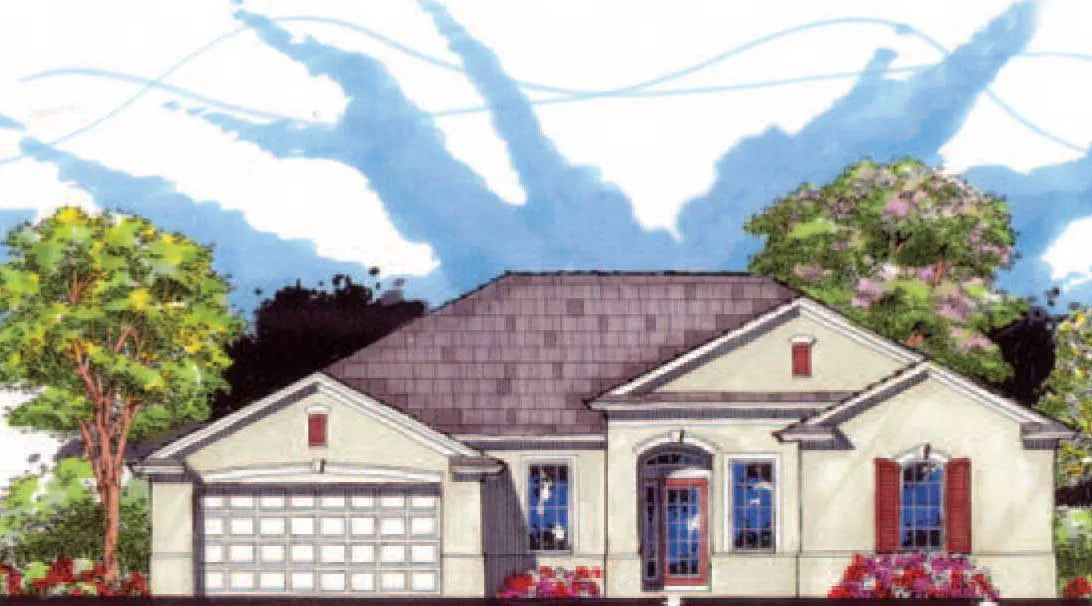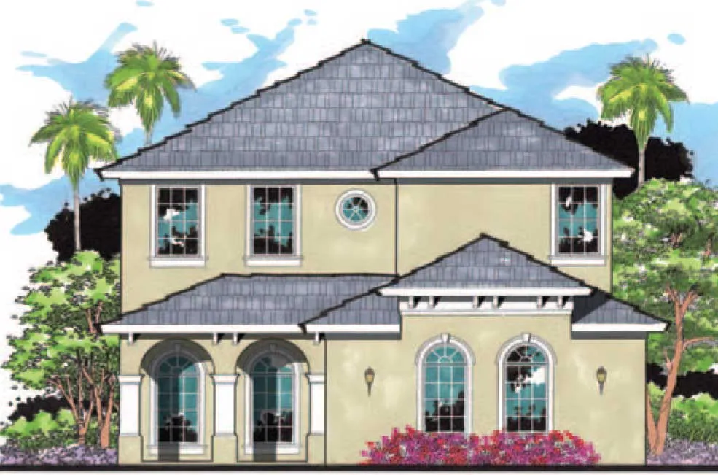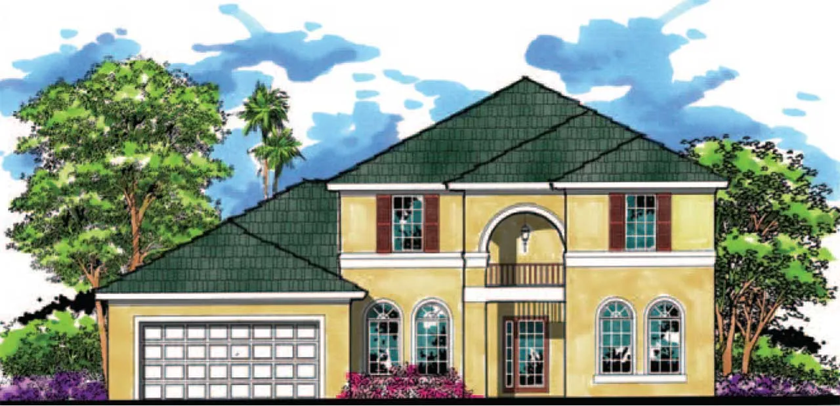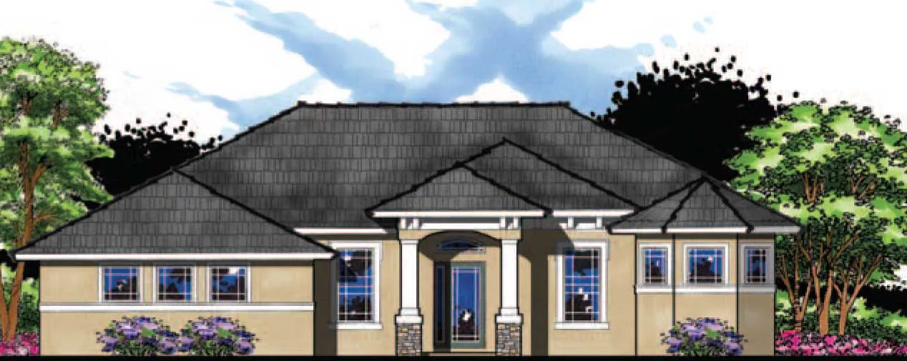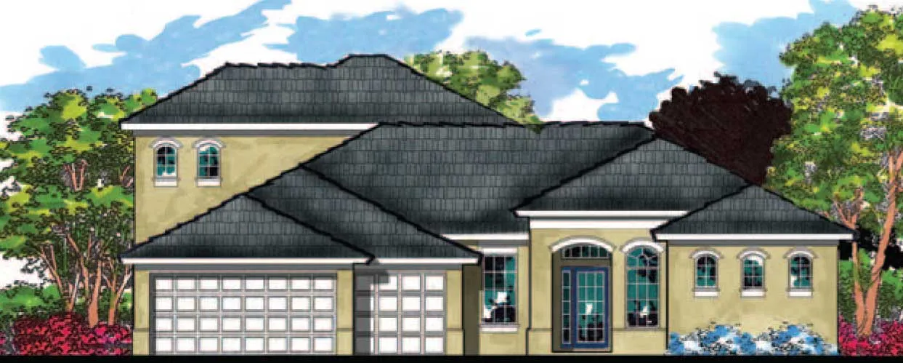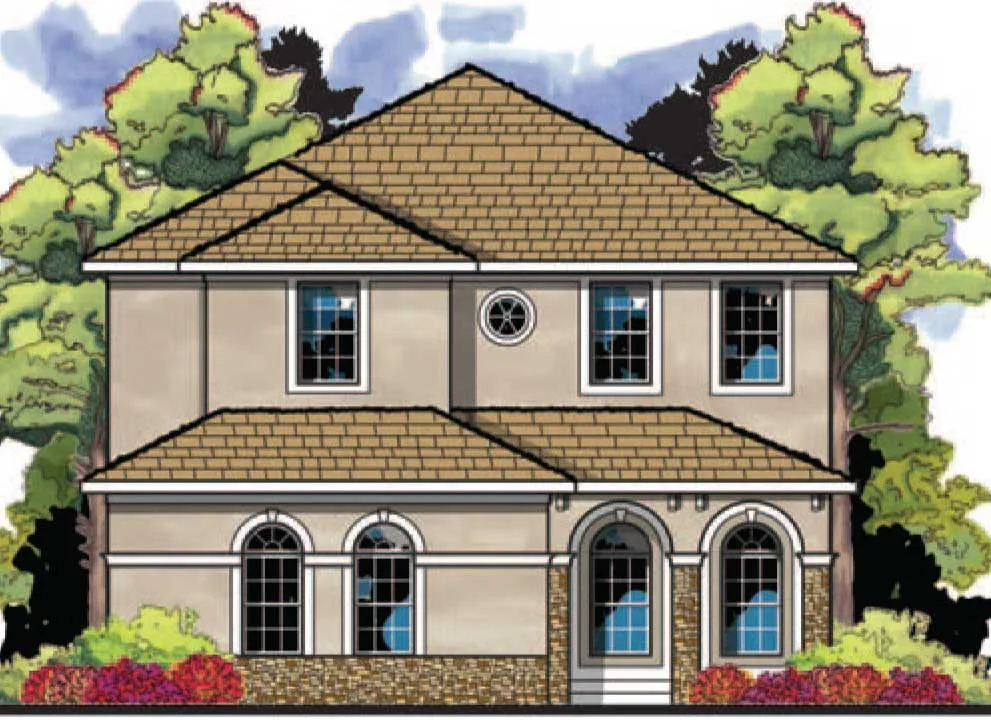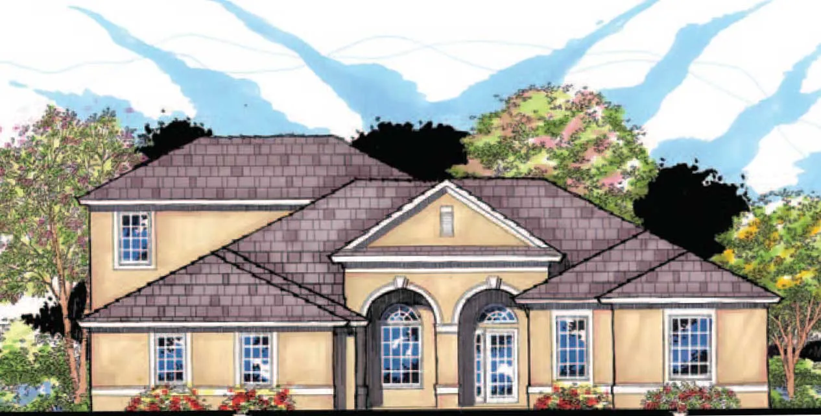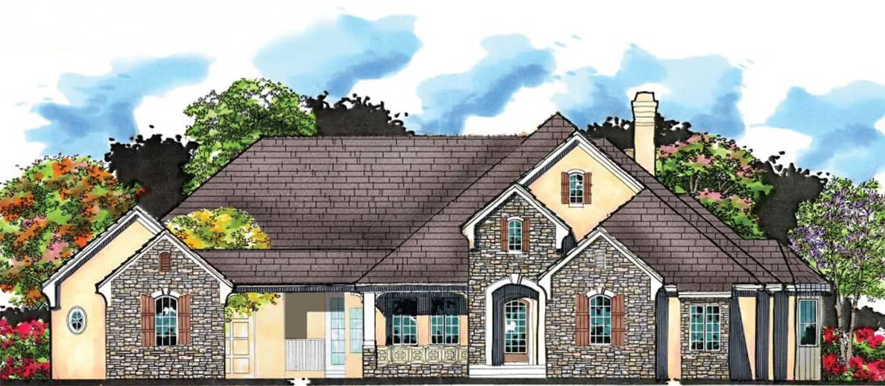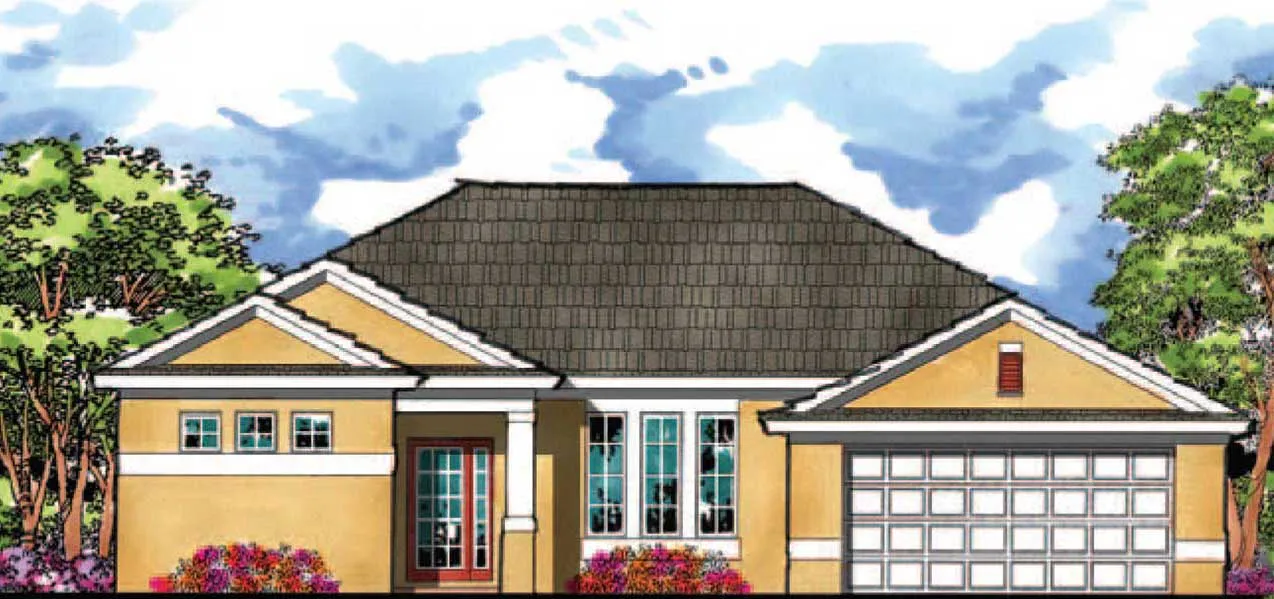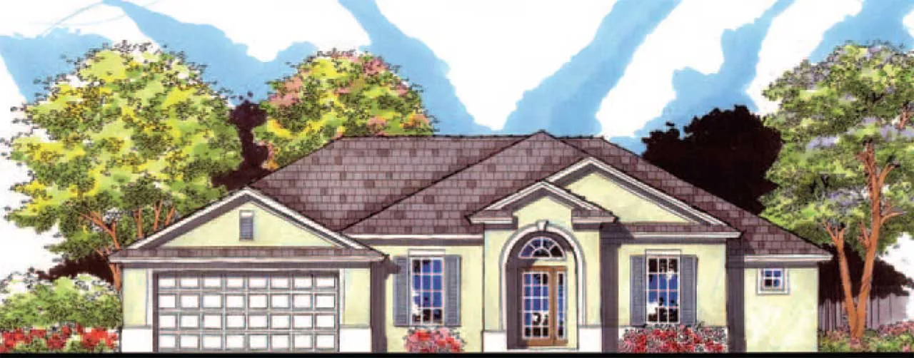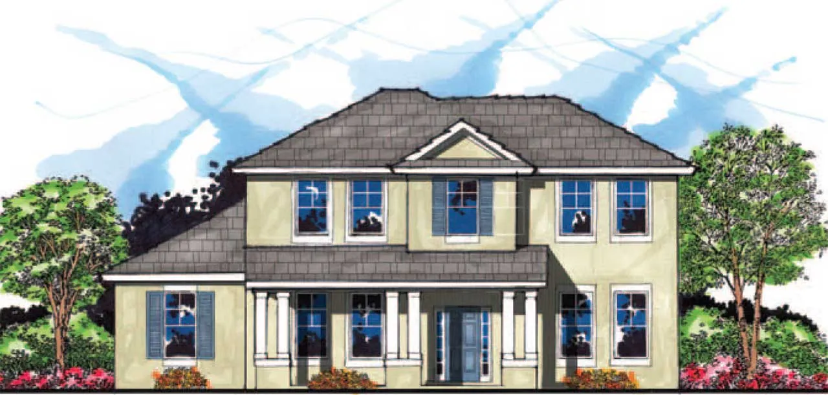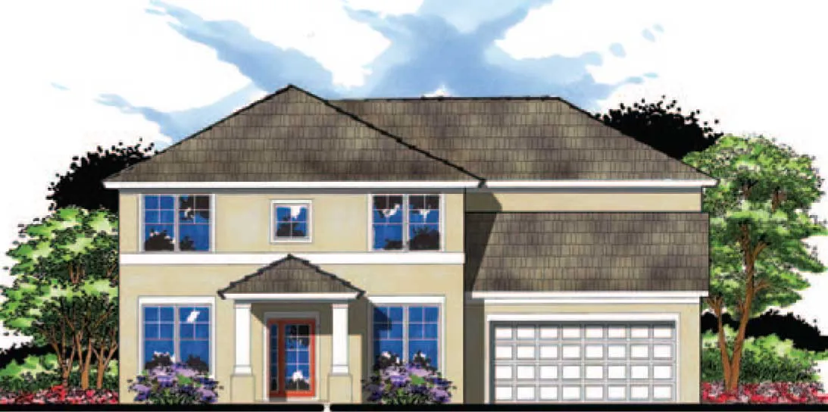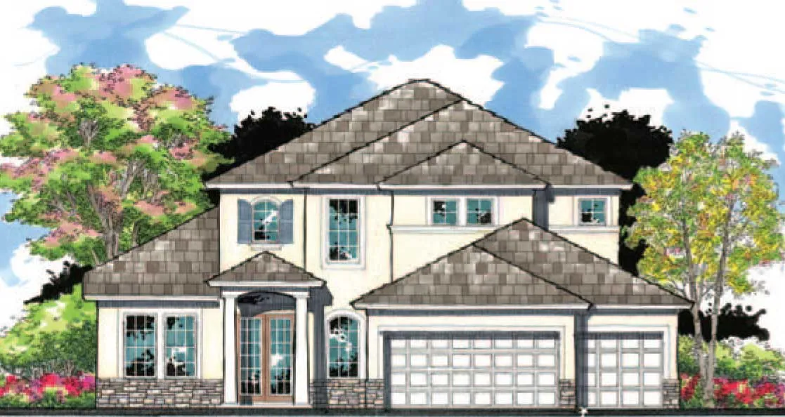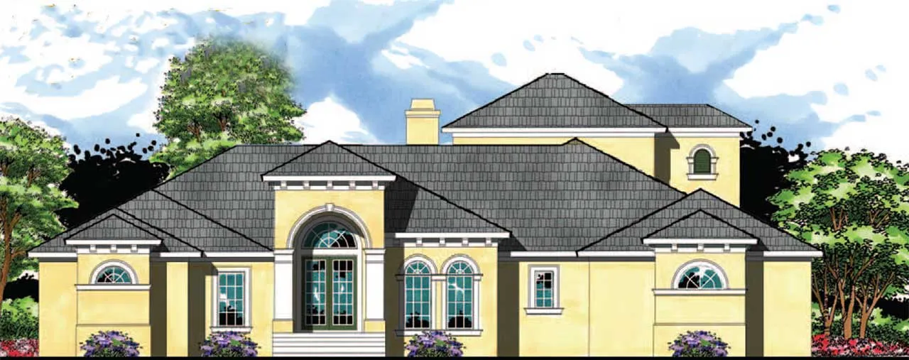House Floor Plans by Designer 73
Plan # 73-145
Specification
- 1 Stories
- 4 Beds
- 2 Bath
- 2 Garages
- 2089 Sq.ft
Plan # 73-155
Specification
- 1 Stories
- 3 Beds
- 2 Bath
- 2 Garages
- 2237 Sq.ft
Plan # 73-176
Specification
- 2 Stories
- 4 Beds
- 2 - 1/2 Bath
- 2 Garages
- 2611 Sq.ft
Plan # 73-178
Specification
- 2 Stories
- 4 Beds
- 3 Bath
- 2 Garages
- 2622 Sq.ft
Plan # 73-185
Specification
- 1 Stories
- 4 Beds
- 3 Bath
- 3 Garages
- 2833 Sq.ft
Plan # 73-192
Specification
- 1 Stories
- 4 Beds
- 3 Bath
- 3 Garages
- 3109 Sq.ft
Plan # 73-194
Specification
- 2 Stories
- 4 Beds
- 3 - 1/2 Bath
- 2 Garages
- 3205 Sq.ft
Plan # 73-196
Specification
- 1 Stories
- 4 Beds
- 3 Bath
- 3 Garages
- 3416 Sq.ft
Plan # 73-212
Specification
- 2 Stories
- 4 Beds
- 4 - 1/2 Bath
- 3 Garages
- 4549 Sq.ft
Plan # 73-213
Specification
- 1 Stories
- 5 Beds
- 4 - 1/2 Bath
- 4 Garages
- 4575 Sq.ft
Plan # 73-106
Specification
- 1 Stories
- 3 Beds
- 2 Bath
- 2 Garages
- 1309 Sq.ft
Plan # 73-133
Specification
- 1 Stories
- 3 Beds
- 2 Bath
- 2 Garages
- 1881 Sq.ft
Plan # 73-142
Specification
- 1 Stories
- 4 Beds
- 2 Bath
- 2 Garages
- 2052 Sq.ft
Plan # 73-188
Specification
- 2 Stories
- 4 Beds
- 2 - 1/2 Bath
- 2935 Sq.ft
Plan # 73-191
Specification
- 2 Stories
- 5 Beds
- 3 Bath
- 2 Garages
- 3067 Sq.ft
Plan # 73-199
Specification
- 2 Stories
- 4 Beds
- 3 - 1/2 Bath
- 3 Garages
- 3553 Sq.ft
Plan # 73-207
Specification
- 2 Stories
- 4 Beds
- 4 - 1/2 Bath
- 3 Garages
- 4039 Sq.ft
Plan # 73-210
Specification
- 2 Stories
- 4 Beds
- 4 - 1/2 Bath
- 3 Garages
- 4373 Sq.ft
