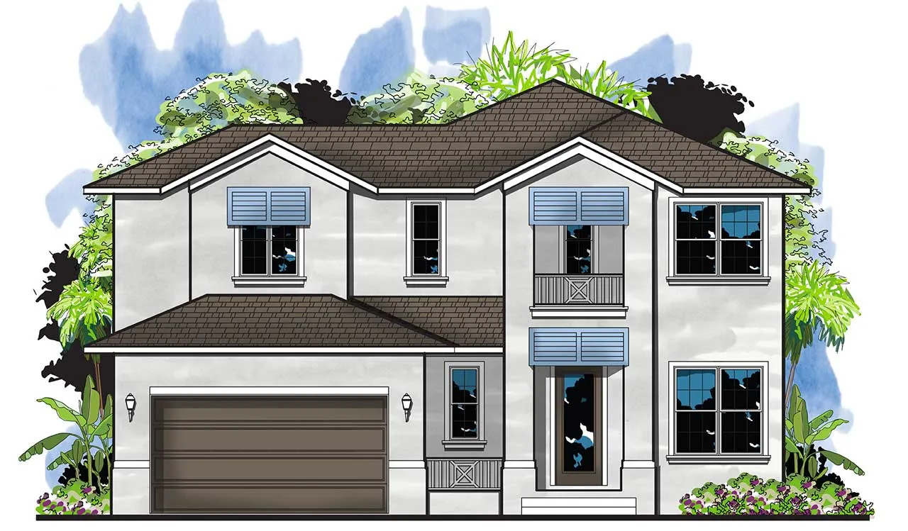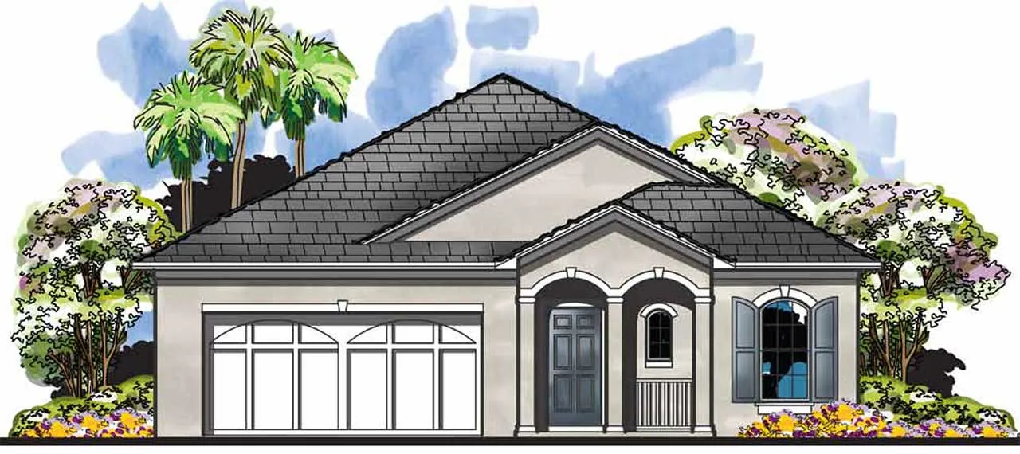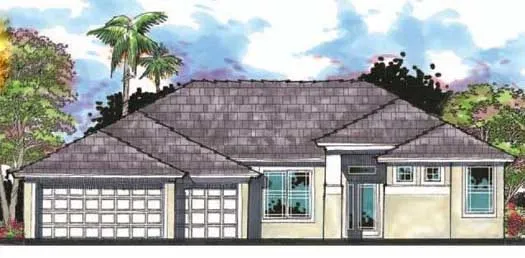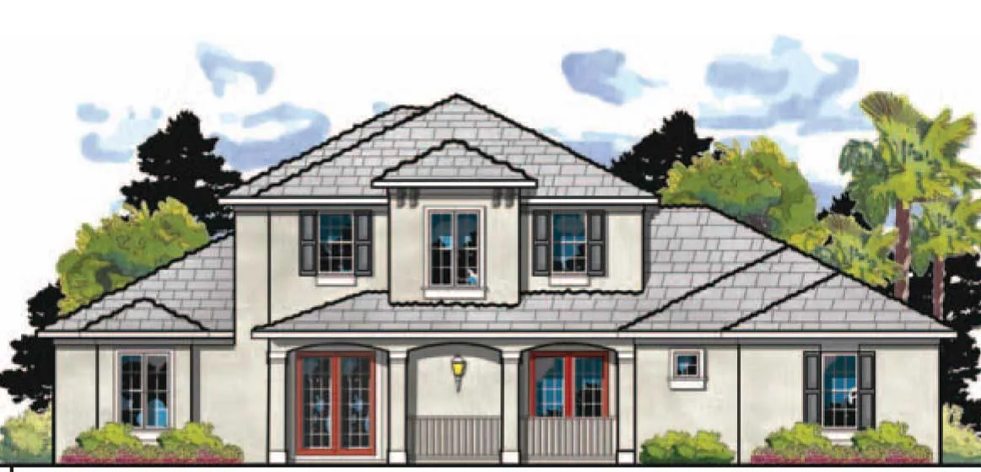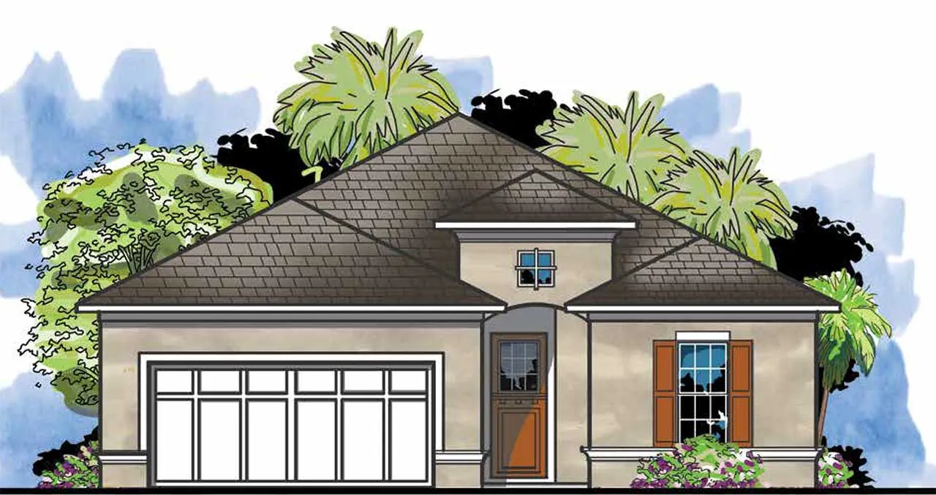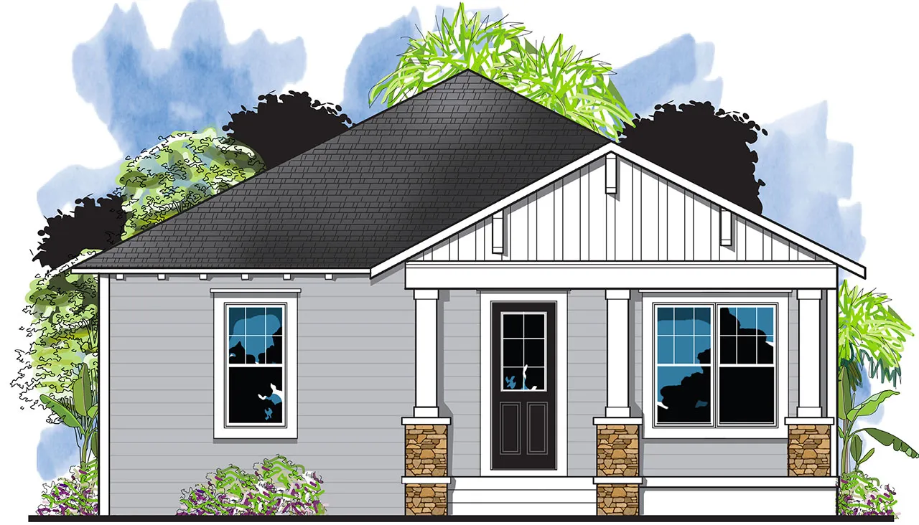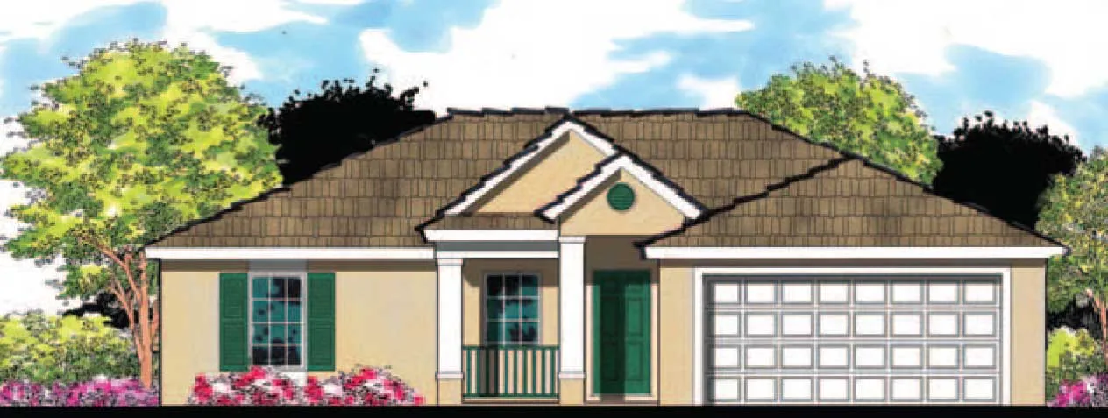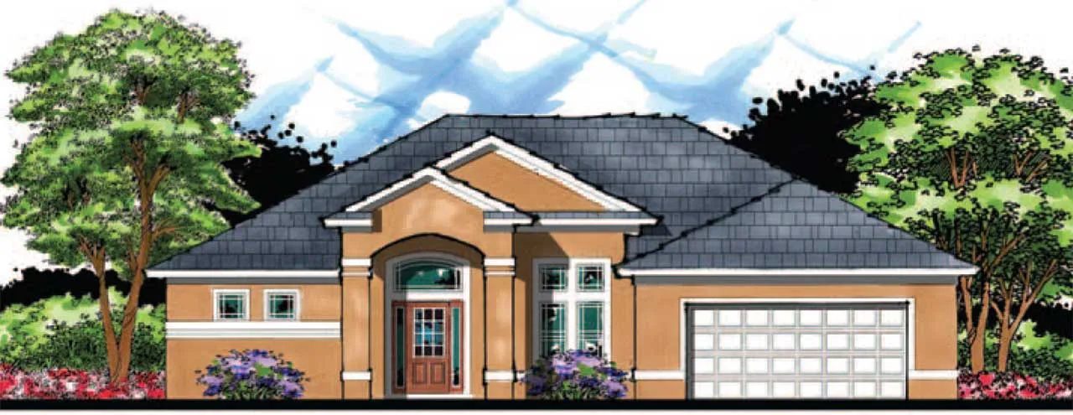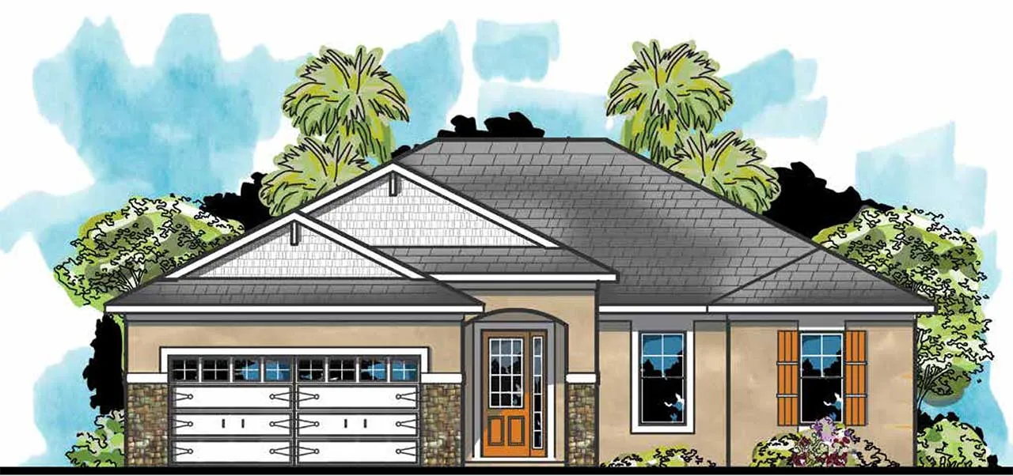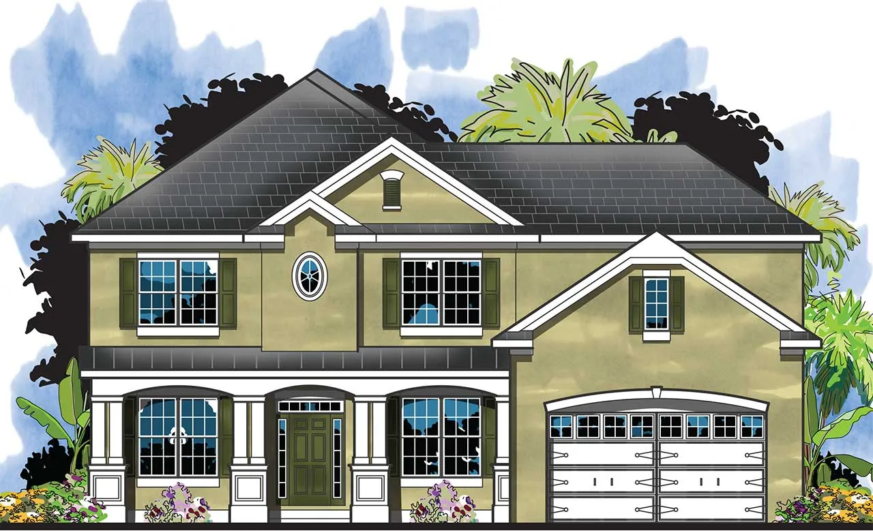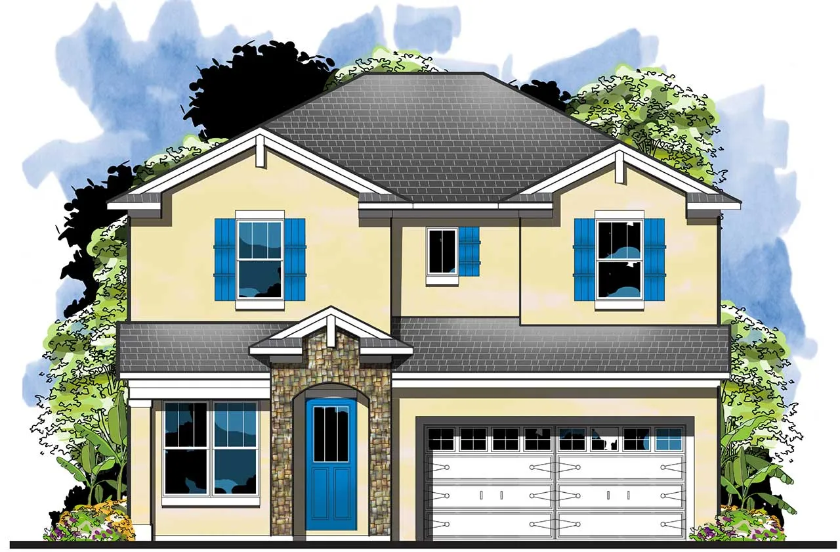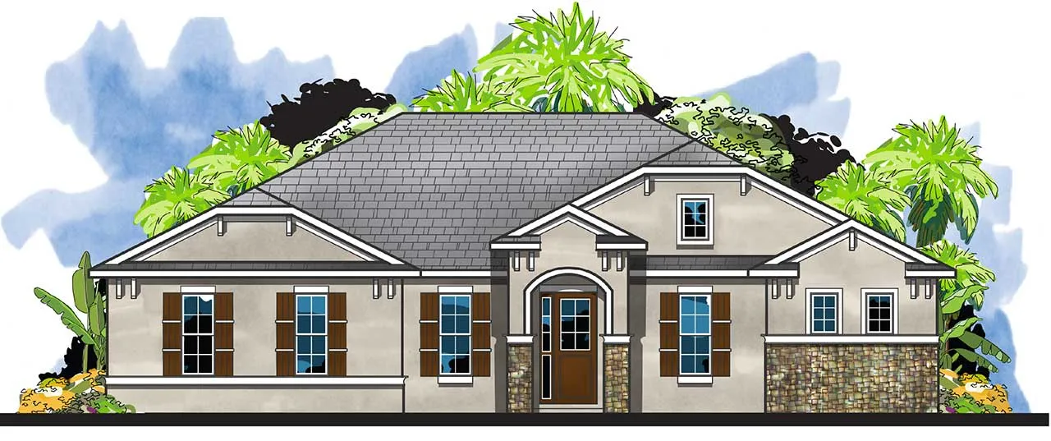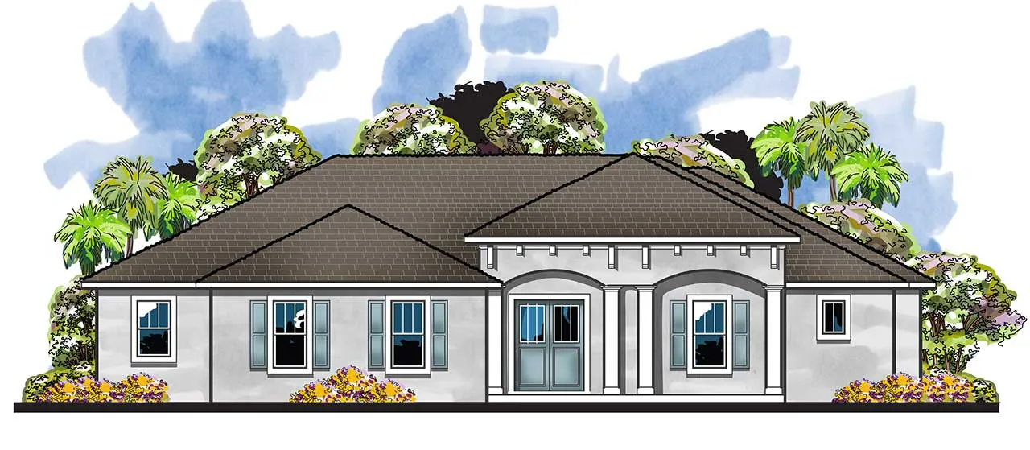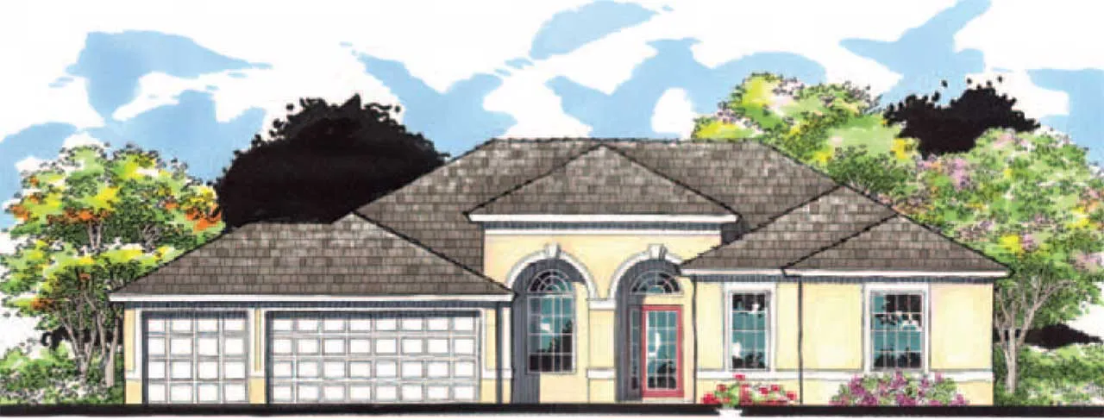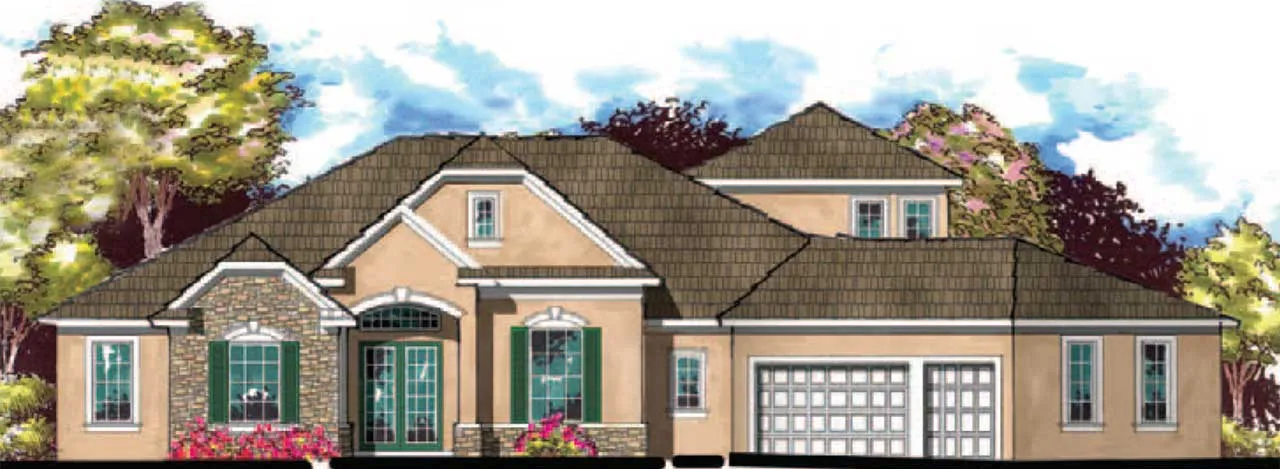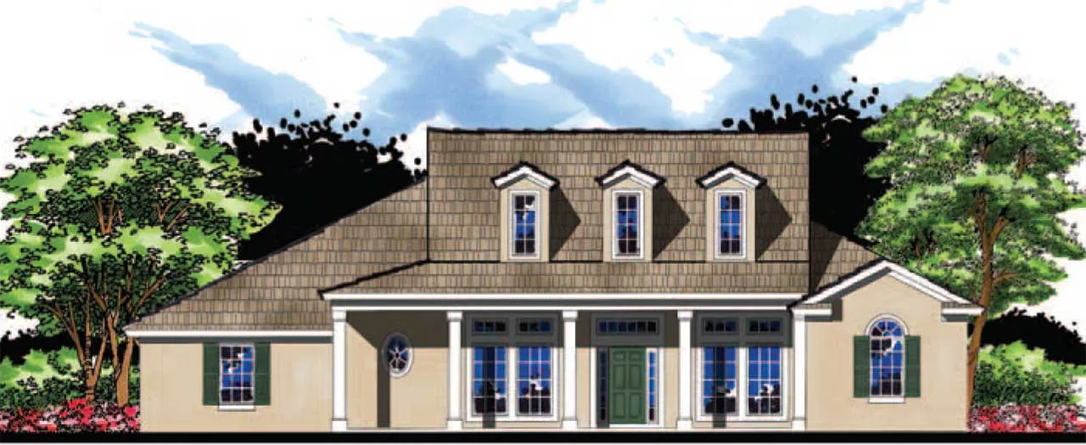House Floor Plans by Designer 73
Plan # 73-244
Specification
- 1 Stories
- 3 Beds
- 2 Bath
- 1691 Sq.ft
Plan # 73-264
Specification
- 2 Stories
- 5 Beds
- 4 Bath
- 2 Garages
- 3289 Sq.ft
Plan # 73-134
Specification
- 1 Stories
- 3 Beds
- 2 Bath
- 2 Garages
- 1892 Sq.ft
Plan # 73-163
Specification
- 1 Stories
- 4 Beds
- 3 Bath
- 3 Garages
- 2412 Sq.ft
Plan # 73-197
Specification
- 2 Stories
- 4 Beds
- 3 - 1/2 Bath
- 3 Garages
- 3429 Sq.ft
Plan # 73-201
Specification
- 2 Stories
- 5 Beds
- 3 - 1/2 Bath
- 3 Garages
- 3579 Sq.ft
Plan # 73-223
Specification
- 1 Stories
- 4 Beds
- 2 Bath
- 2 Garages
- 1721 Sq.ft
Plan # 73-243
Specification
- 1 Stories
- 3 Beds
- 2 Bath
- 1583 Sq.ft
Plan # 73-105
Specification
- 1 Stories
- 3 Beds
- 2 Bath
- 2 Garages
- 1280 Sq.ft
Plan # 73-159
Specification
- 1 Stories
- 4 Beds
- 2 Bath
- 2 Garages
- 2281 Sq.ft
Plan # 73-224
Specification
- 1 Stories
- 4 Beds
- 2 Bath
- 2 Garages
- 1812 Sq.ft
Plan # 73-240
Specification
- 2 Stories
- 4 Beds
- 2 - 1/2 Bath
- 2 Garages
- 3026 Sq.ft
Plan # 73-252
Specification
- 2 Stories
- 4 Beds
- 3 Bath
- 2 Garages
- 2303 Sq.ft
Plan # 73-258
Specification
- 1 Stories
- 4 Beds
- 3 Bath
- 2 Garages
- 2638 Sq.ft
Plan # 73-262
Specification
- 1 Stories
- 4 Beds
- 4 Bath
- 2 Garages
- 3190 Sq.ft
Plan # 73-184
Specification
- 1 Stories
- 4 Beds
- 3 Bath
- 3 Garages
- 2830 Sq.ft
Plan # 73-203
Specification
- 2 Stories
- 4 Beds
- 3 - 1/2 Bath
- 3 Garages
- 3687 Sq.ft
Plan # 73-206
Specification
- 2 Stories
- 4 Beds
- 3 - 1/2 Bath
- 3 Garages
- 3814 Sq.ft

