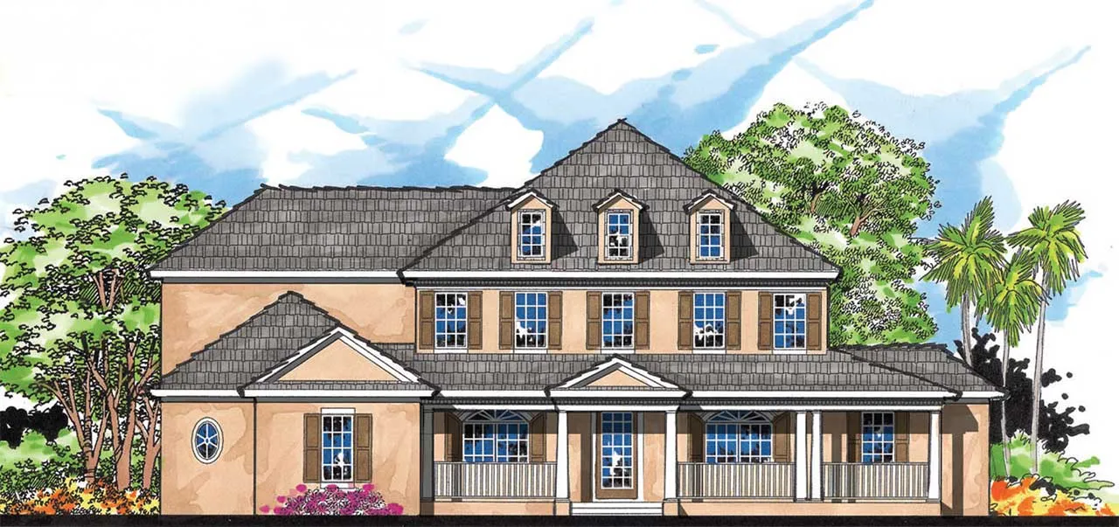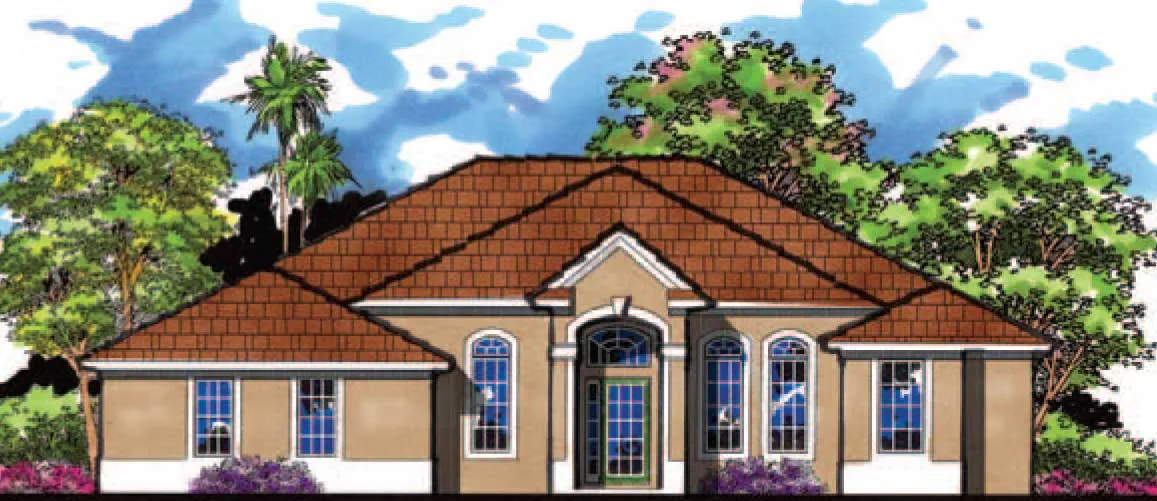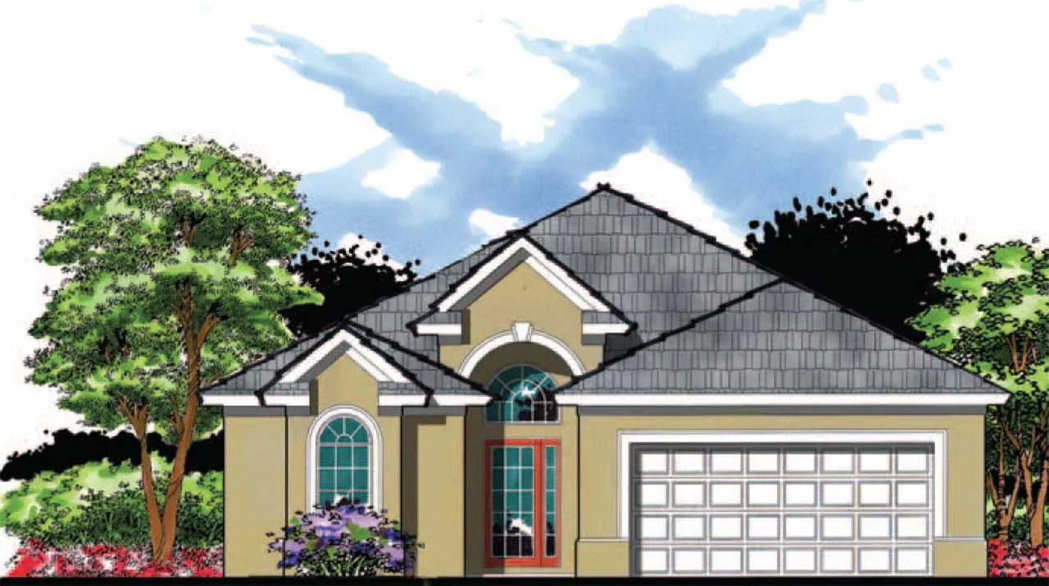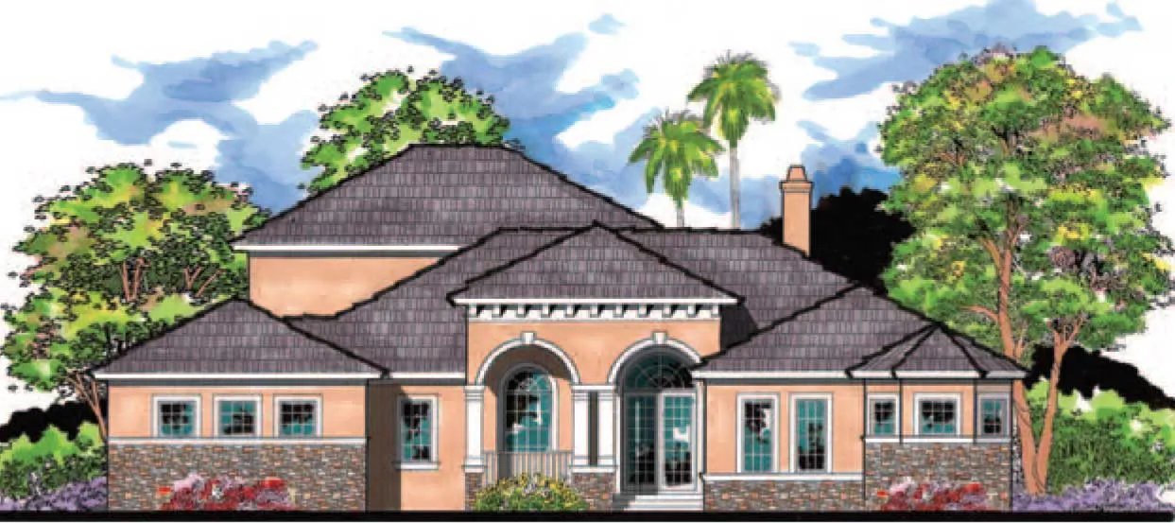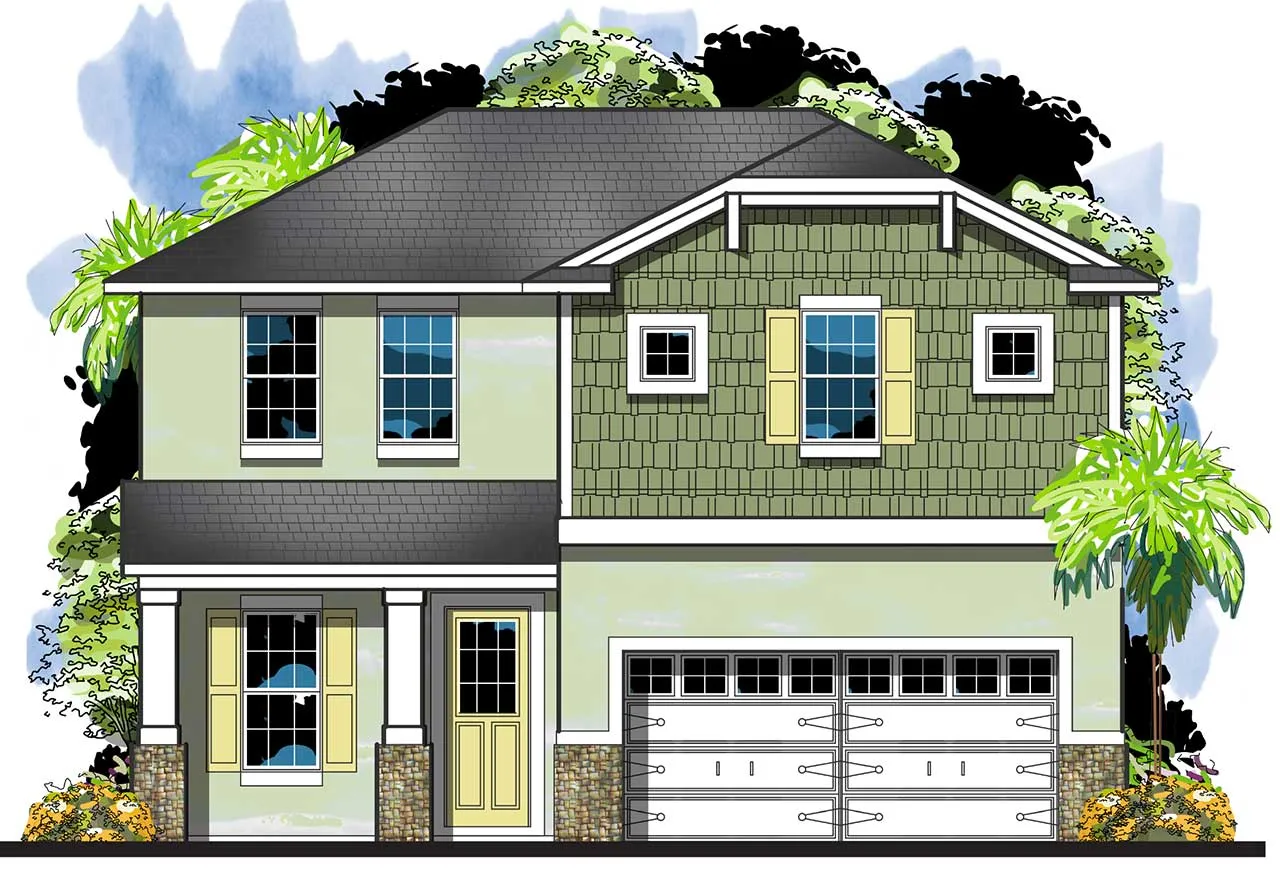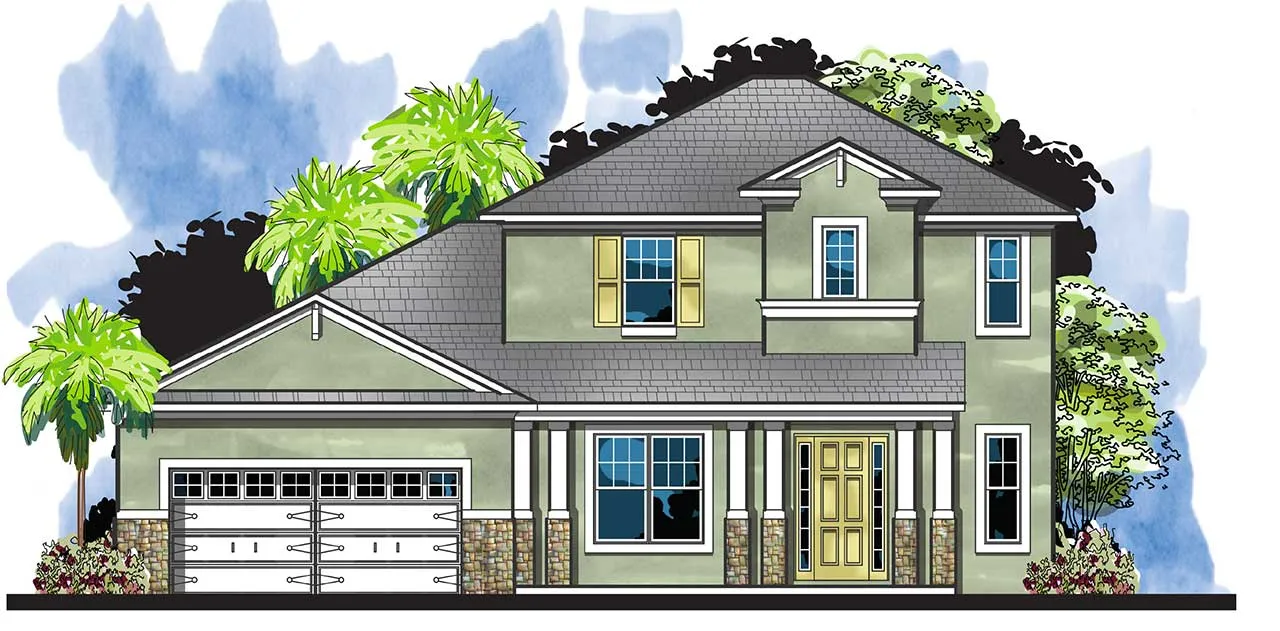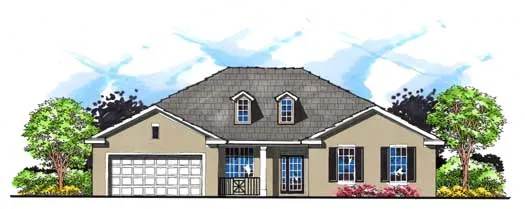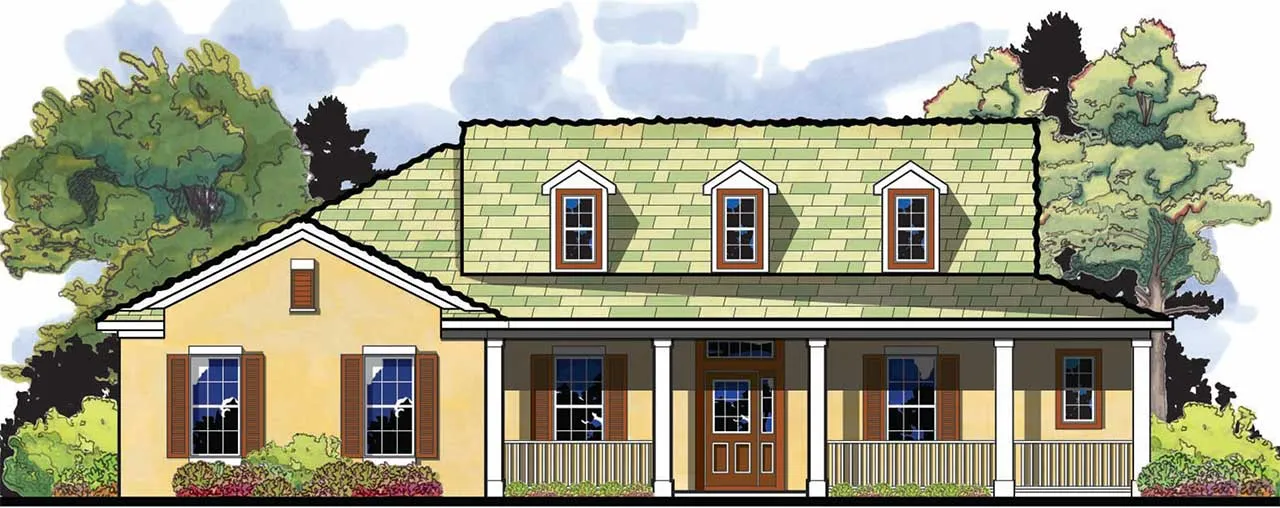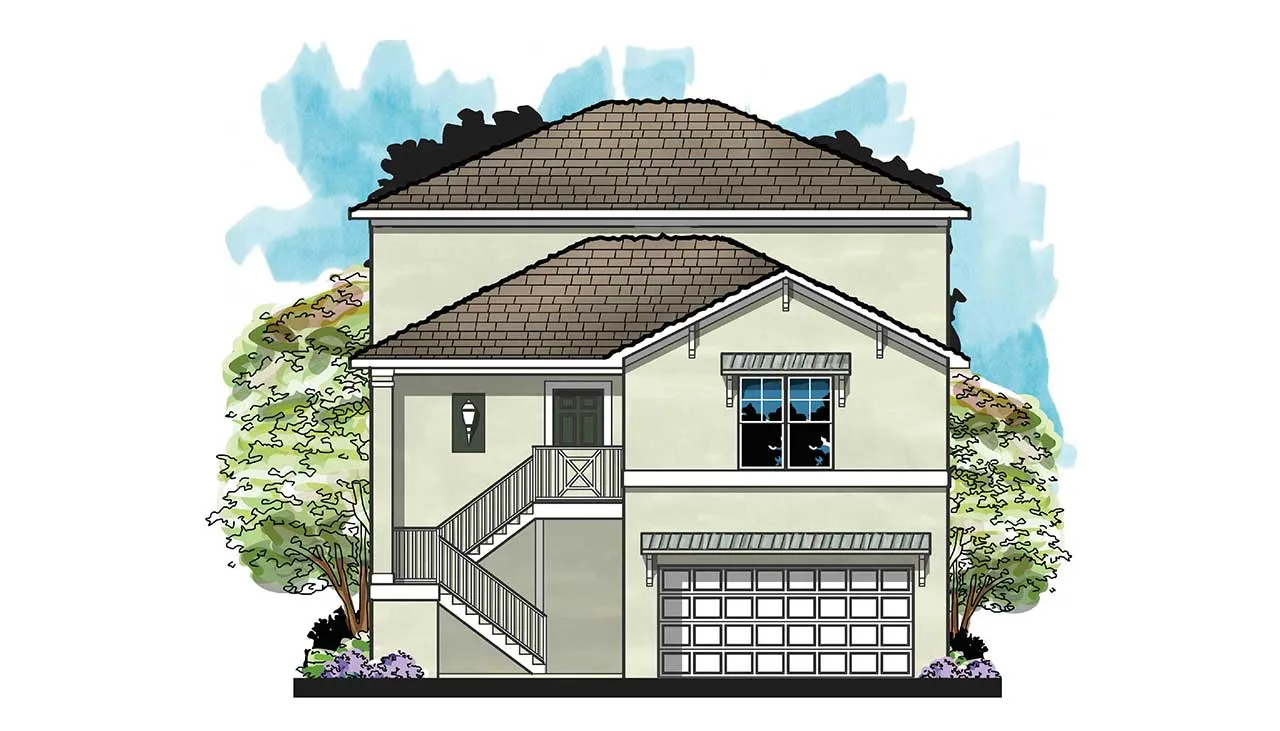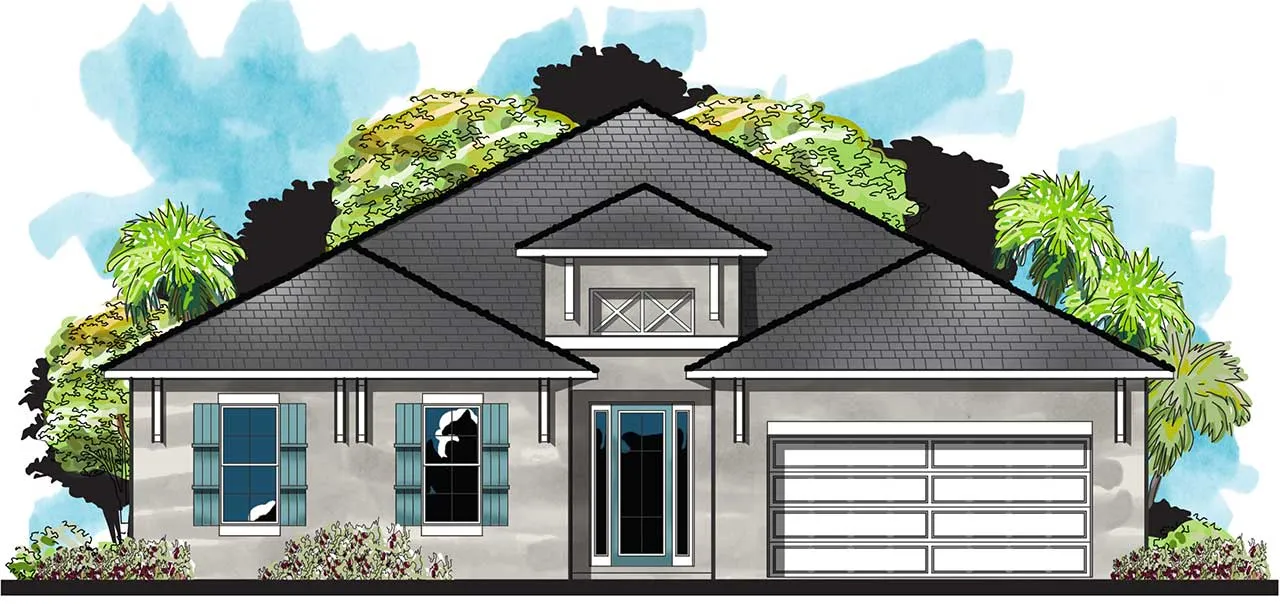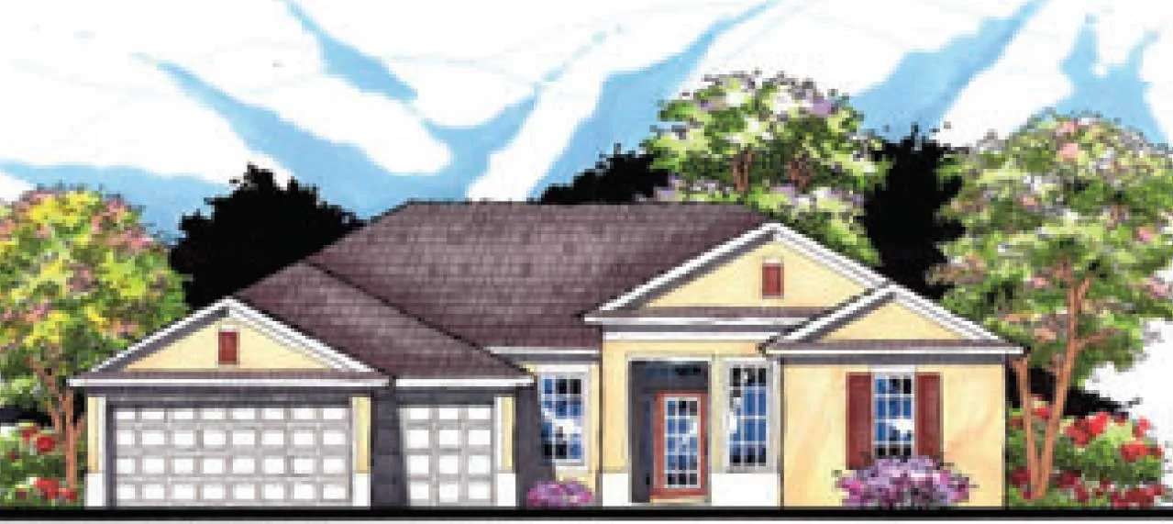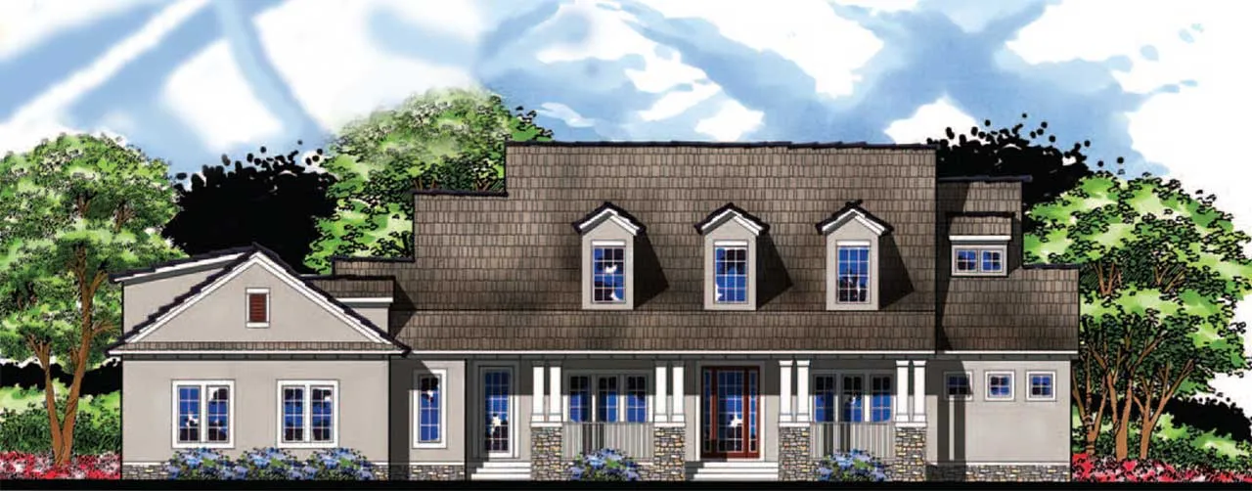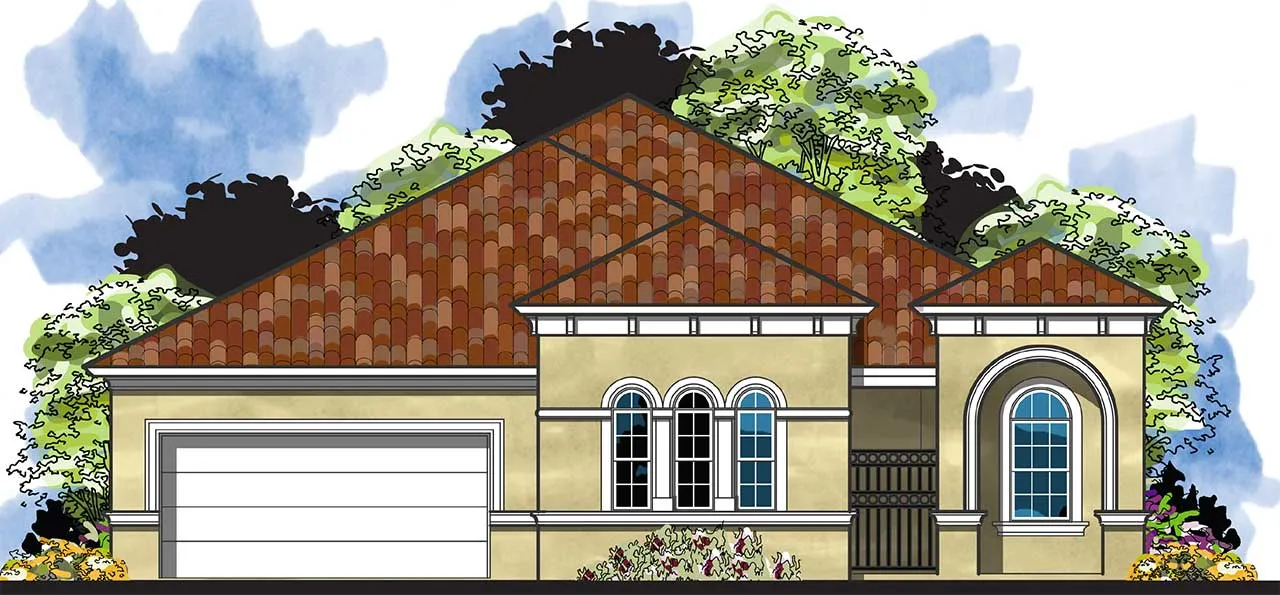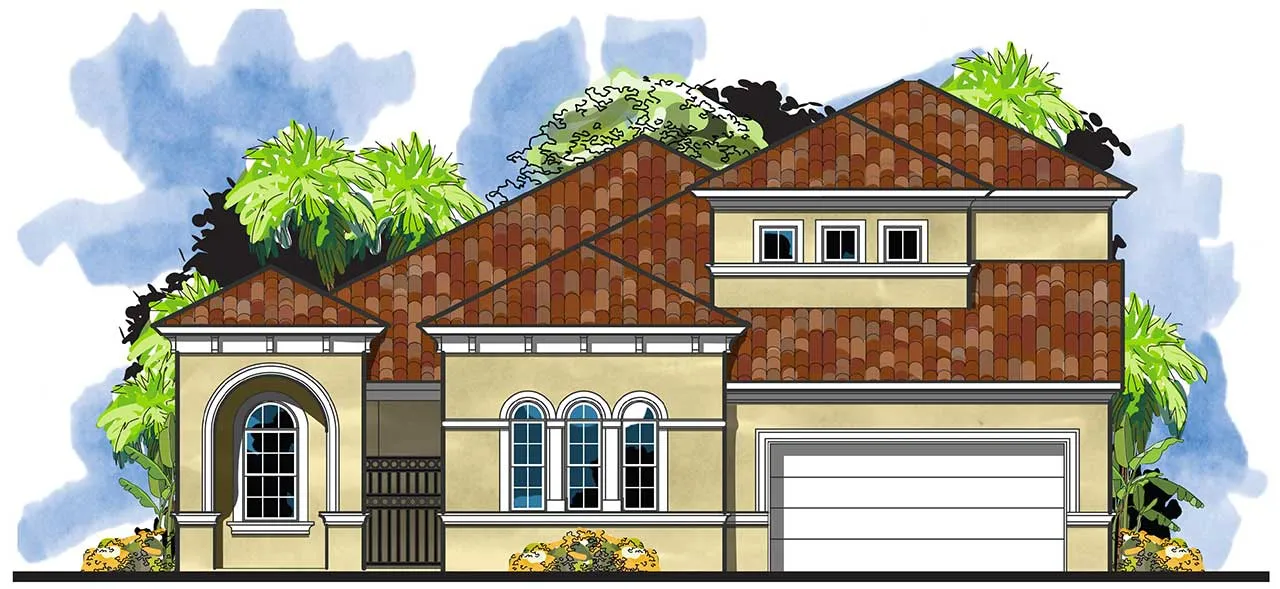House Floor Plans by Designer 73
Plan # 73-214
Specification
- 2 Stories
- 5 Beds
- 4 - 1/2 Bath
- 3 Garages
- 4631 Sq.ft
Plan # 73-177
Specification
- 1 Stories
- 4 Beds
- 3 Bath
- 2 Garages
- 2620 Sq.ft
Plan # 73-137
Specification
- 1 Stories
- 3 Beds
- 2 Bath
- 2 Garages
- 1947 Sq.ft
Plan # 73-205
Specification
- 2 Stories
- 4 Beds
- 3 - 1/2 Bath
- 4 Garages
- 3783 Sq.ft
Plan # 73-236
Specification
- 2 Stories
- 4 Beds
- 3 - 1/2 Bath
- 2 Garages
- 2753 Sq.ft
Plan # 73-253
Specification
- 2 Stories
- 4 Beds
- 2 - 1/2 Bath
- 2 Garages
- 2352 Sq.ft
Plan # 73-259
Specification
- 2 Stories
- 4 Beds
- 3 - 1/2 Bath
- 2 Garages
- 2784 Sq.ft
Plan # 73-263
Specification
- 2 Stories
- 4 Beds
- 3 - 1/2 Bath
- 2 Garages
- 3204 Sq.ft
Plan # 73-144
Specification
- 1 Stories
- 4 Beds
- 2 Bath
- 2 Garages
- 2082 Sq.ft
Plan # 73-153
Specification
- 1 Stories
- 4 Beds
- 2 Bath
- 2 Garages
- 2204 Sq.ft
Plan # 73-226
Specification
- 3 Stories
- 4 Beds
- 2 - 1/2 Bath
- 4 Garages
- 2237 Sq.ft
Plan # 73-245
Specification
- 1 Stories
- 3 Beds
- 2 Bath
- 2 Garages
- 1746 Sq.ft
Plan # 73-247
Specification
- 1 Stories
- 3 Beds
- 2 Bath
- 2 Garages
- 2090 Sq.ft
Plan # 73-108
Specification
- 1 Stories
- 3 Beds
- 2 Bath
- 2 Garages
- 1426 Sq.ft
Plan # 73-168
Specification
- 1 Stories
- 4 Beds
- 3 Bath
- 3 Garages
- 2500 Sq.ft
Plan # 73-211
Specification
- 2 Stories
- 5 Beds
- 3 - 1/2 Bath
- 3 Garages
- 4402 Sq.ft
Plan # 73-232
Specification
- 1 Stories
- 3 Beds
- 2 - 1/2 Bath
- 2 Garages
- 2430 Sq.ft
Plan # 73-239
Specification
- 2 Stories
- 3 Beds
- 3 - 1/2 Bath
- 2 Garages
- 2920 Sq.ft
