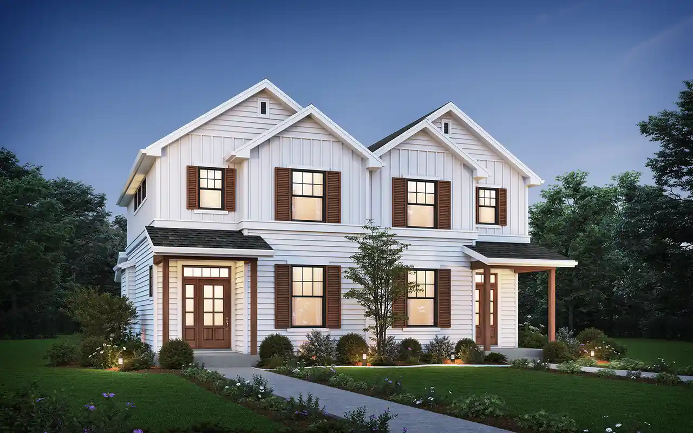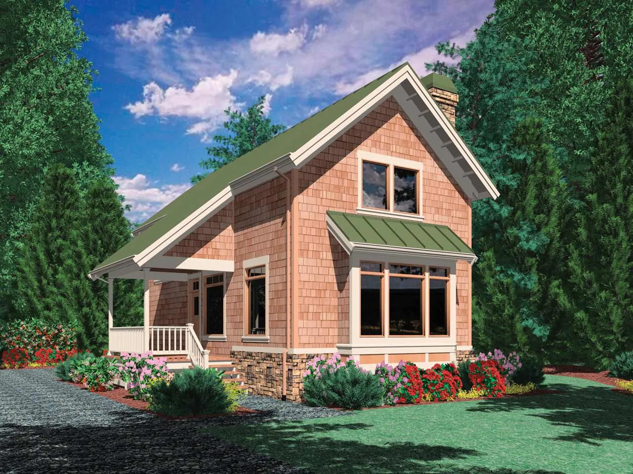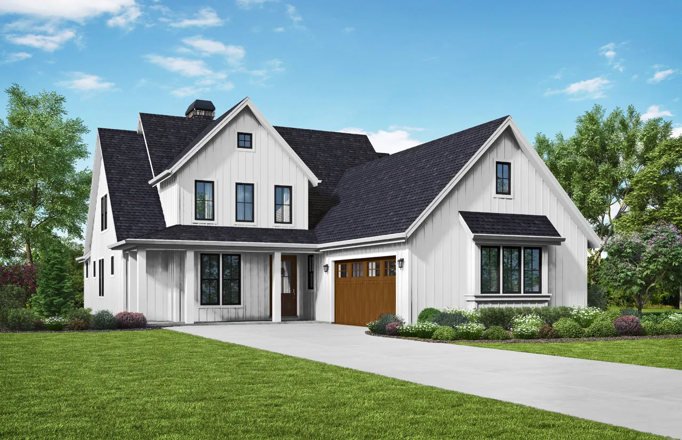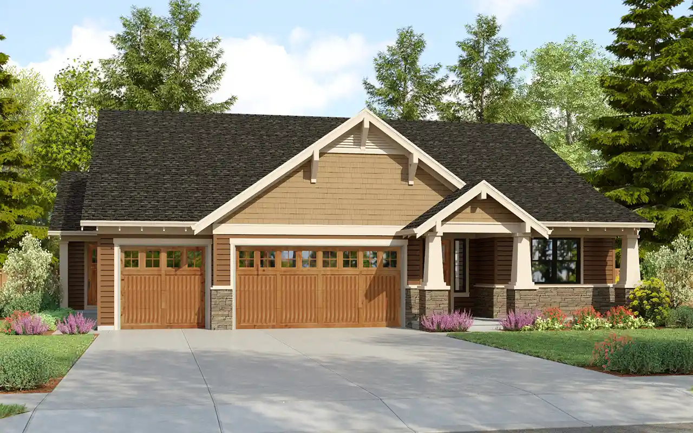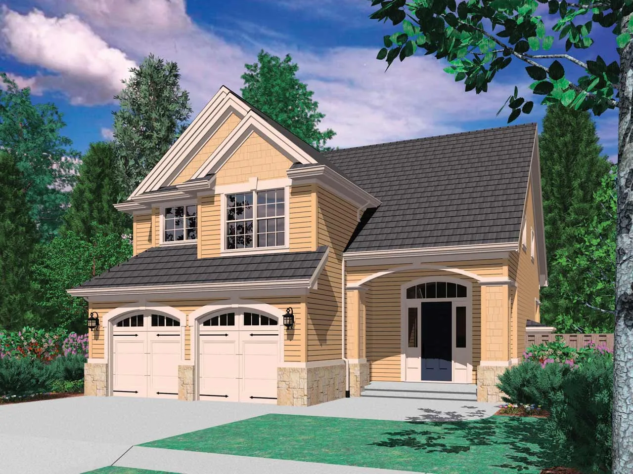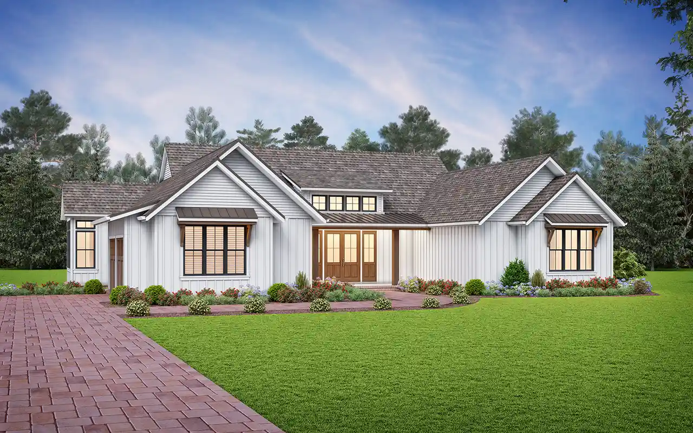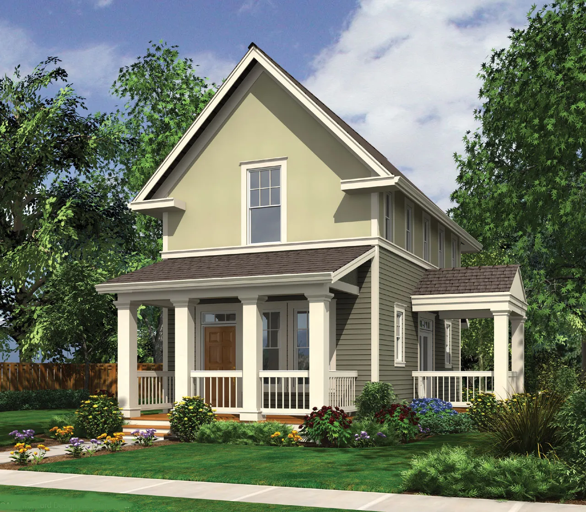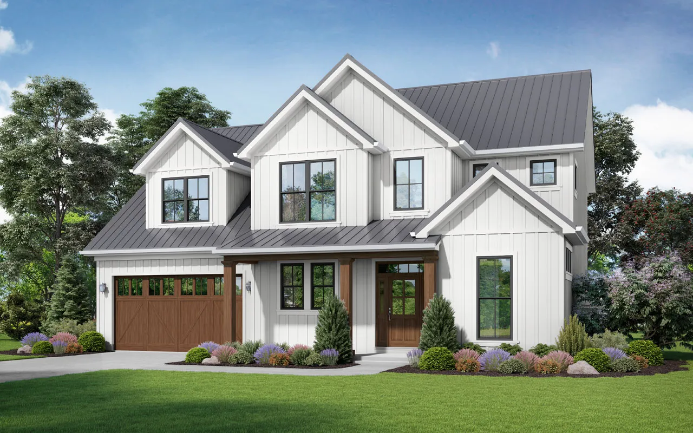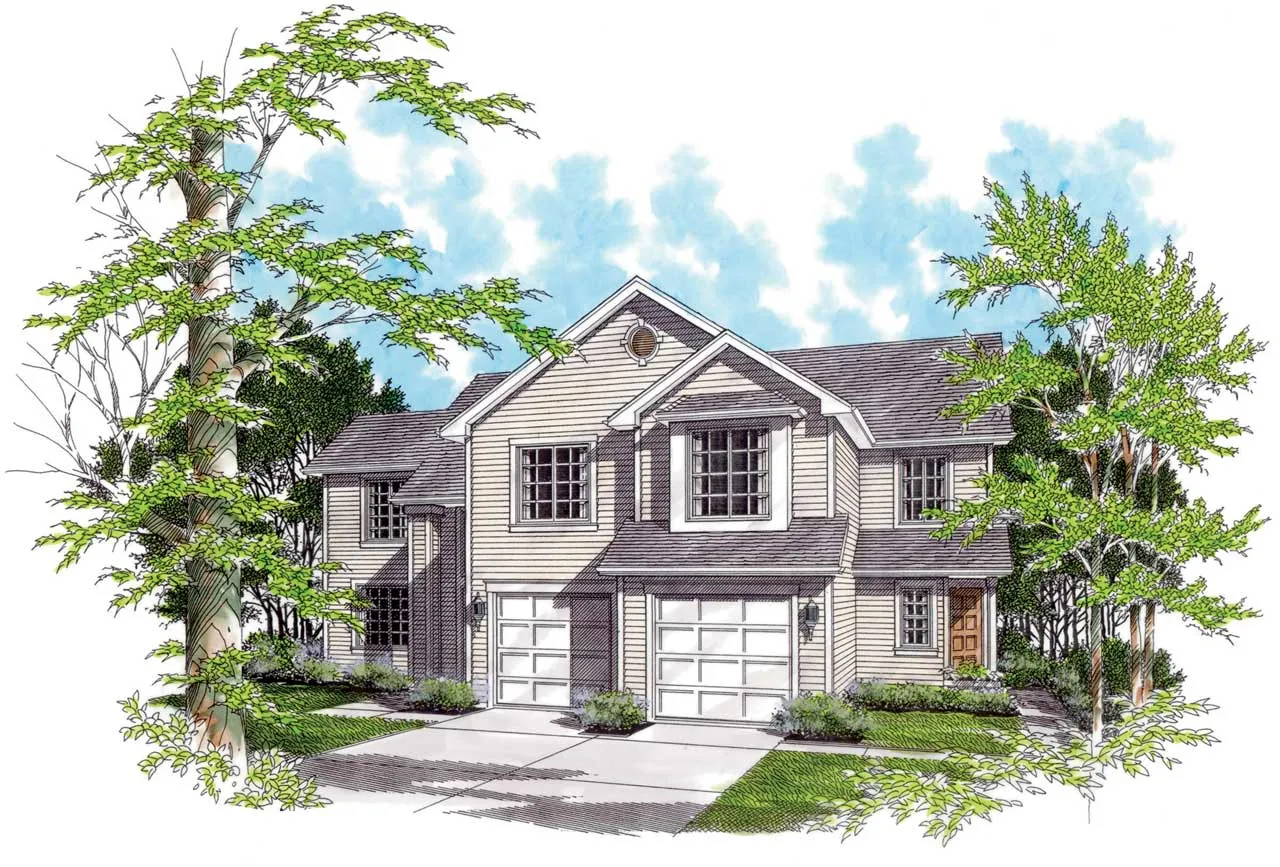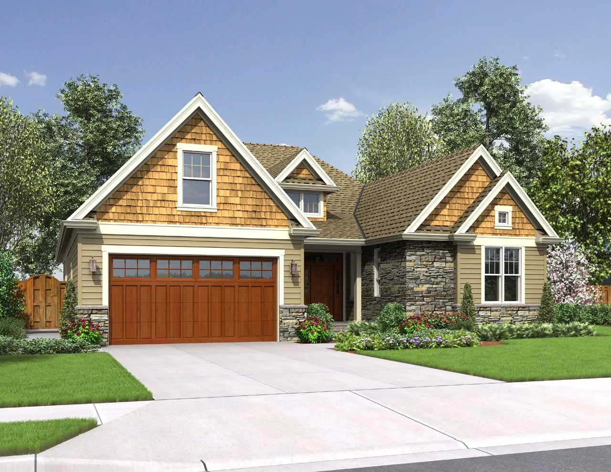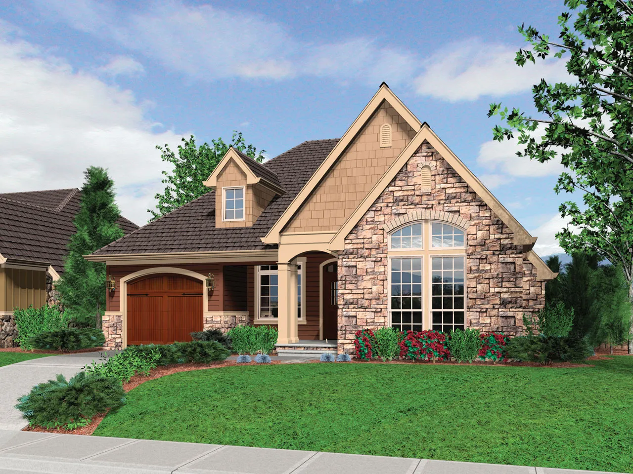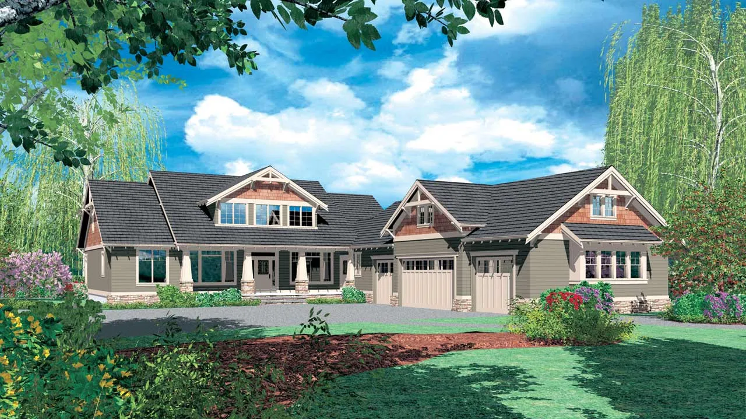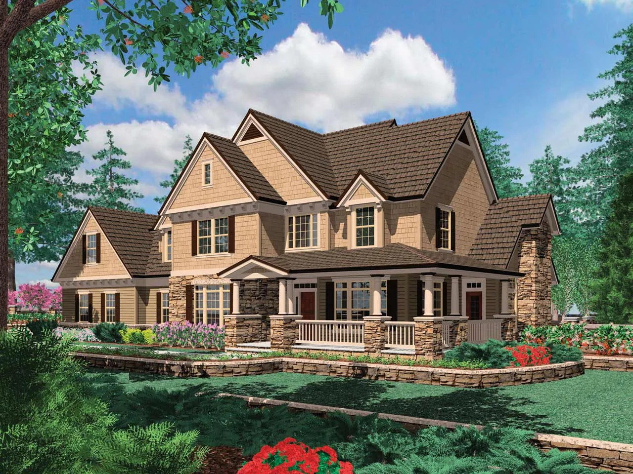House Floor Plans by Designer 74
Plan # 74-978
Specification
- 2 Stories
- 6 Beds
- 4 - 1/2 Bath
- 2544 Sq.ft
Plan # 74-246
Specification
- 2 Stories
- 2 Beds
- 1 - 1/2 Bath
- 981 Sq.ft
Plan # 74-861
Specification
- 2 Stories
- 3 Beds
- 2 - 1/2 Bath
- 2 Garages
- 2490 Sq.ft
Plan # 74-996
Specification
- 2 Stories
- 4 Beds
- 3 Bath
- 1929 Sq.ft
Plan # 74-457
Specification
- 2 Stories
- 5 Beds
- 4 - 1/2 Bath
- 3 Garages
- 6484 Sq.ft
Plan # 74-966
Specification
- 1 Stories
- 4 Beds
- 3 Bath
- 3 Garages
- 2601 Sq.ft
Plan # 74-1036
Specification
- 1 Stories
- 3 Beds
- 3 Bath
- 2 Garages
- 2044 Sq.ft
Plan # 74-263
Specification
- 2 Stories
- 3 Beds
- 2 - 1/2 Bath
- 2 Garages
- 1500 Sq.ft
Plan # 74-1064
Specification
- 1 Stories
- 3 Beds
- 3 - 1/2 Bath
- 2 Garages
- 2662 Sq.ft
Plan # 74-727
Specification
- 2 Stories
- 2 Beds
- 2 - 1/2 Bath
- 1076 Sq.ft
Plan # 74-905
Specification
- 2 Stories
- 4 Beds
- 2 - 1/2 Bath
- 2 Garages
- 2618 Sq.ft
Plan # 74-146
Specification
- 2 Stories
- 3 Beds
- 2 Bath
- 1225 Sq.ft
Plan # 74-492
Specification
- 2 Stories
- 3 Beds
- 2 - 1/2 Bath
- 1 Garages
- 2934 Sq.ft
Plan # 74-1049
Specification
- 2 Stories
- 3 Beds
- 2 - 1/2 Bath
- 2 Garages
- 1677 Sq.ft
Plan # 74-755
Specification
- 1 Stories
- 4 Beds
- 2 - 1/2 Bath
- 2 Garages
- 2203 Sq.ft
Plan # 74-153
Specification
- 1 Stories
- 3 Beds
- 2 Bath
- 1 Garages
- 1559 Sq.ft
Plan # 74-392
Specification
- 2 Stories
- 4 Beds
- 3 - 1/2 Bath
- 4 Garages
- 3457 Sq.ft
Plan # 74-402
Specification
- 2 Stories
- 4 Beds
- 3 - 1/2 Bath
- 3 Garages
- 3155 Sq.ft
