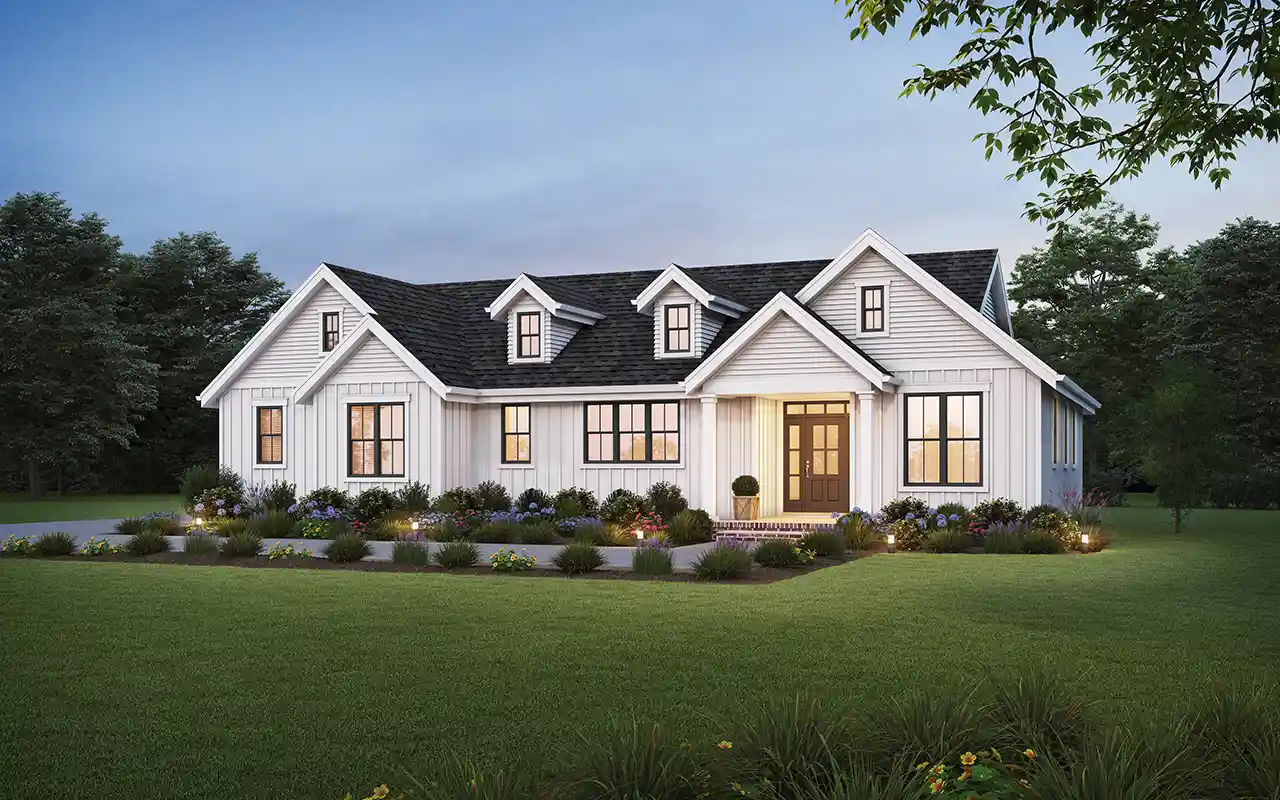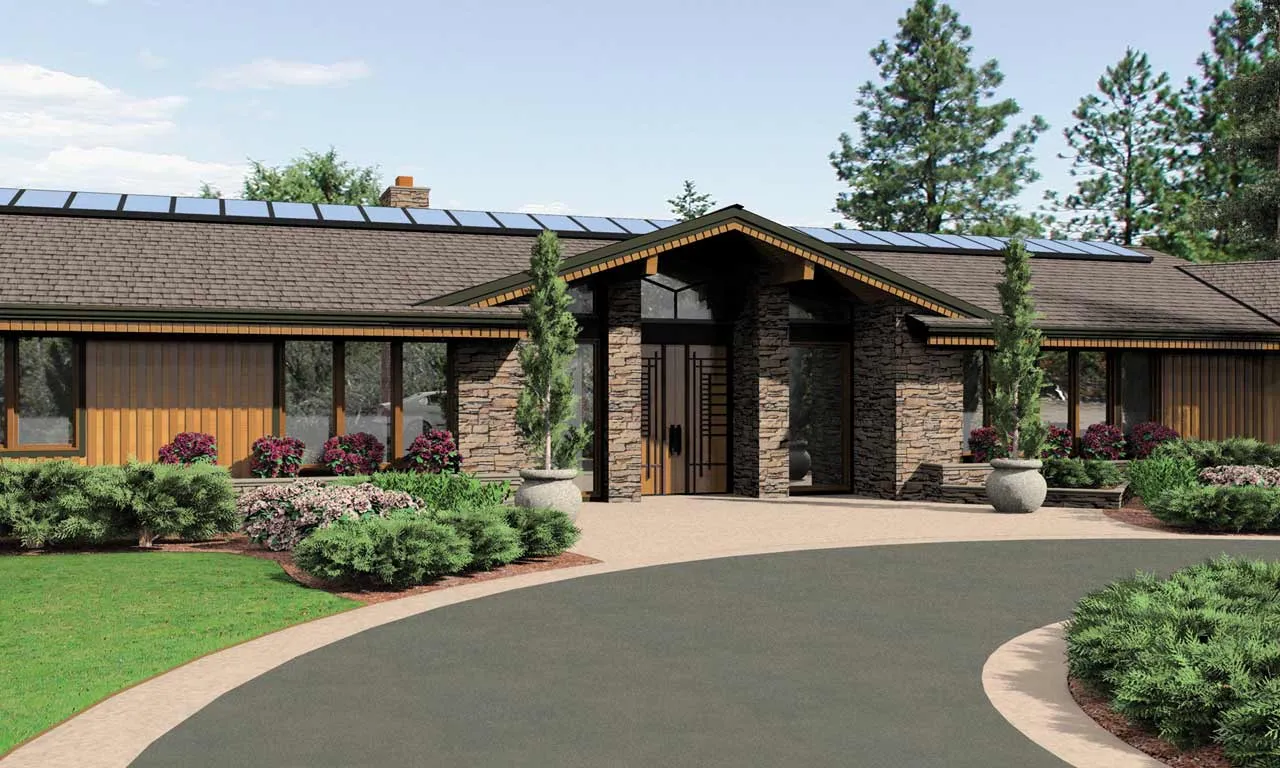-
15% OFF - SPRING SALE!!!
House Floor Plans by Designer 74
Plan # 74-1000
Specification
- 1 Stories
- 3 Beds
- 2 Bath
- 2 Garages
- 1592 Sq.ft
Plan # 74-1043
Specification
- 1 Stories
- 2 Beds
- 2 Bath
- 1 Garages
- 1297 Sq.ft
Plan # 74-101
Specification
- 1 Stories
- 3 Beds
- 2 Bath
- 2 Garages
- 1878 Sq.ft
Plan # 74-783
Specification
- 1 Stories
- 1 Beds
- 1 Bath
- 544 Sq.ft
Plan # 74-1044
Specification
- 1 Stories
- 3 Beds
- 2 Bath
- 2 Garages
- 1635 Sq.ft
Plan # 74-917
Specification
- 1 Stories
- 3 Beds
- 2 Bath
- 2 Garages
- 1196 Sq.ft
Plan # 74-1030
Specification
- 1 Stories
- 1 Beds
- 1 Bath
- 2 Garages
- 506 Sq.ft
Plan # 74-1045
Specification
- 1 Stories
- 3 Beds
- 3 Bath
- 3 Garages
- 2232 Sq.ft
Plan # 74-478
Specification
- 2 Stories
- 8 Beds
- 6 - 1/2 Bath
- 4 Garages
- 9787 Sq.ft
Plan # 74-1031
Specification
- 2 Stories
- 2 Beds
- 1 Bath
- 705 Sq.ft
Plan # 74-238
Specification
- 1 Stories
- 5 Beds
- 5 - 1/2 Bath
- 3 Garages
- 5628 Sq.ft
Plan # 74-852
Specification
- 1 Stories
- 3 Beds
- 2 - 1/2 Bath
- 3 Garages
- 2798 Sq.ft
Plan # 74-1022
Specification
- 1 Stories
- 1 Beds
- 1 Bath
- 684 Sq.ft
Plan # 74-709
Specification
- 1 Stories
- 5 Beds
- 3 - 1/2 Bath
- 3 Garages
- 5266 Sq.ft
Plan # 74-1023
Specification
- 1 Stories
- 2 Beds
- 1 Bath
- 891 Sq.ft
Plan # 74-980
Specification
- 1 Stories
- 3 Beds
- 2 Bath
- 2 Garages
- 1251 Sq.ft
Plan # 74-731
Specification
- 1 Stories
- 2 Beds
- 2 Bath
- 2 Garages
- 1508 Sq.ft
Plan # 74-1014
Specification
- 1 Stories
- 1 Beds
- 1 Bath
- 648 Sq.ft



















