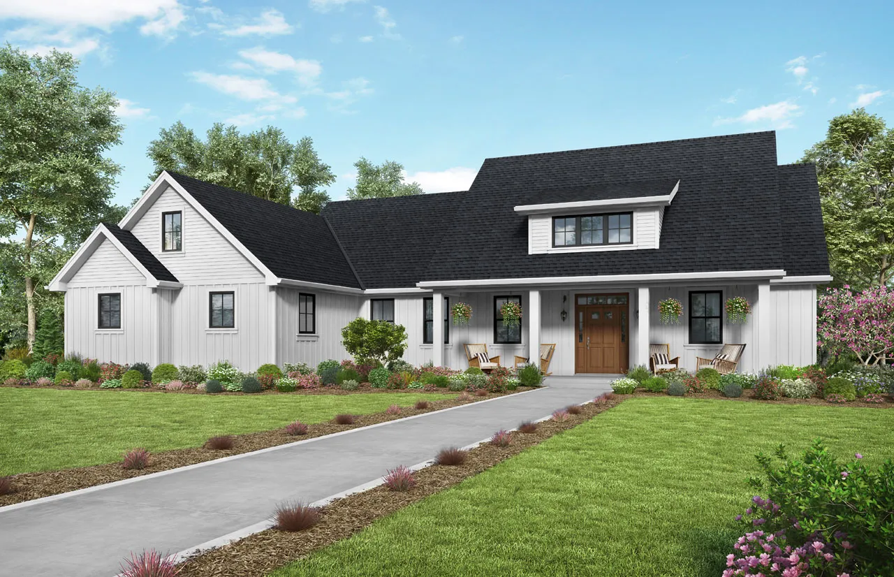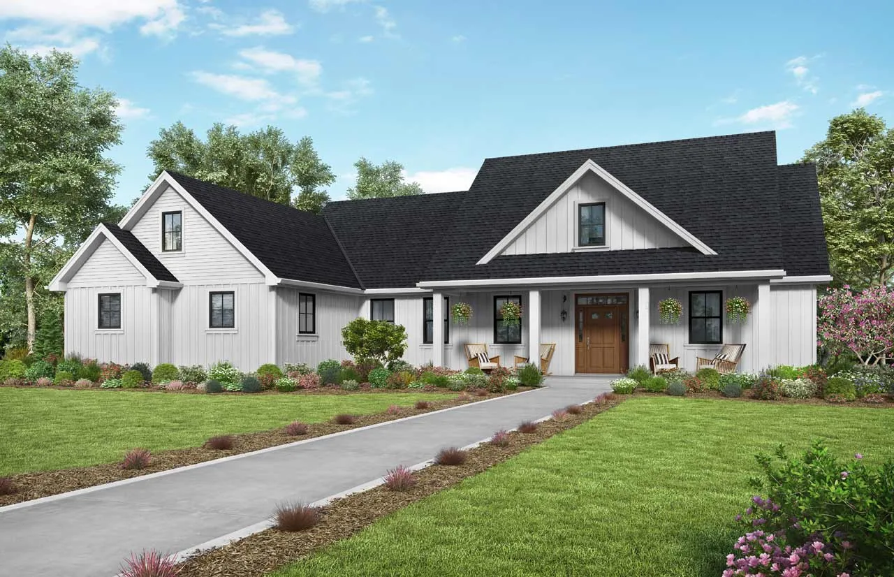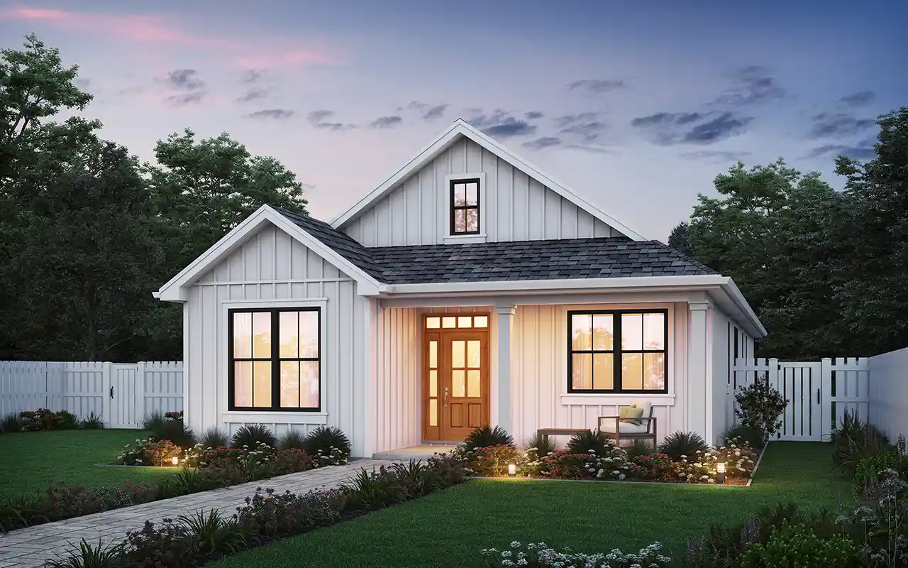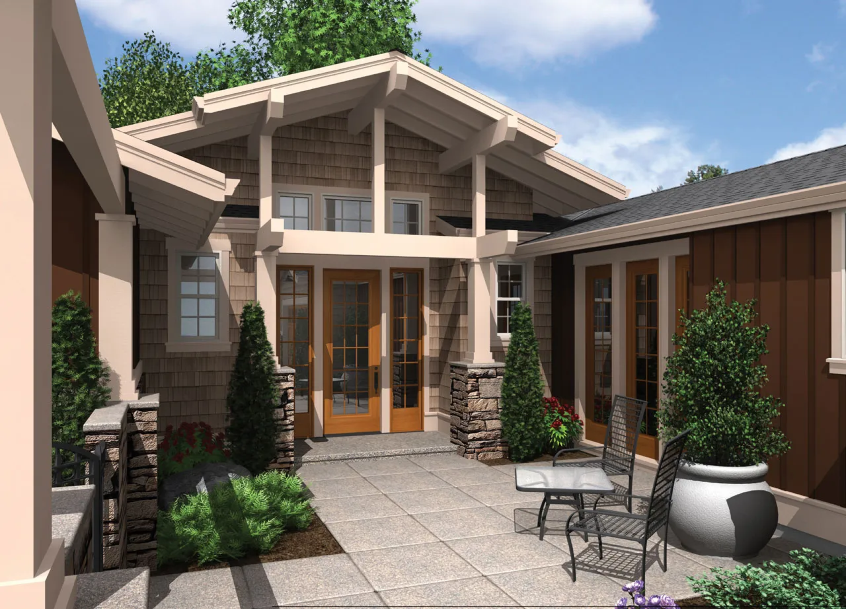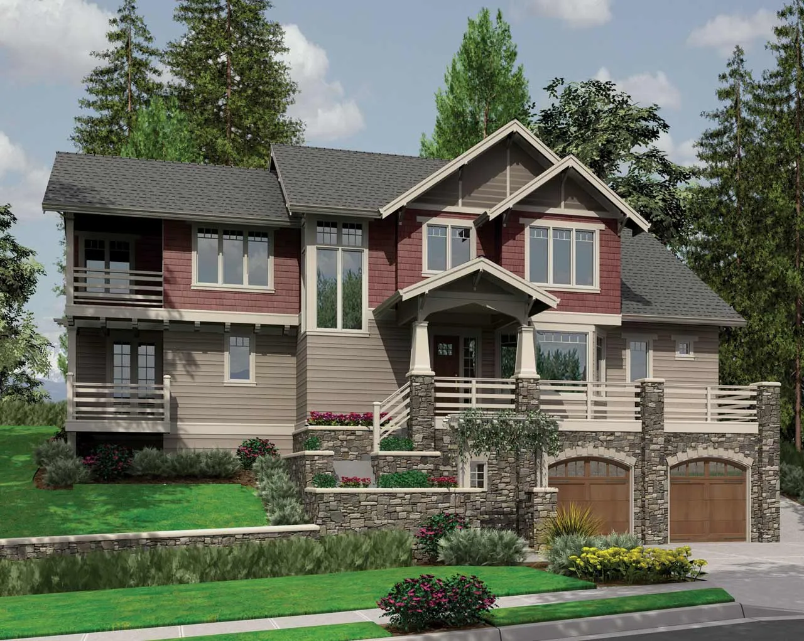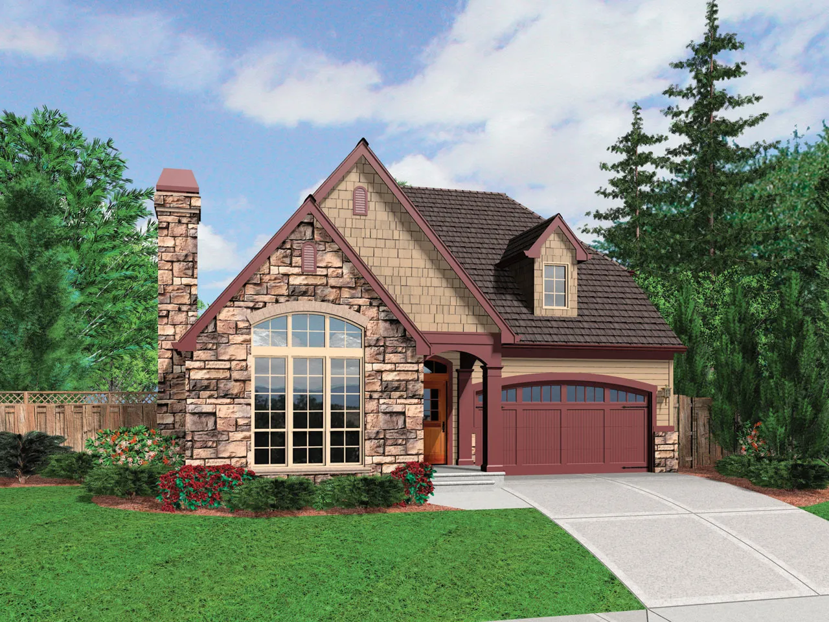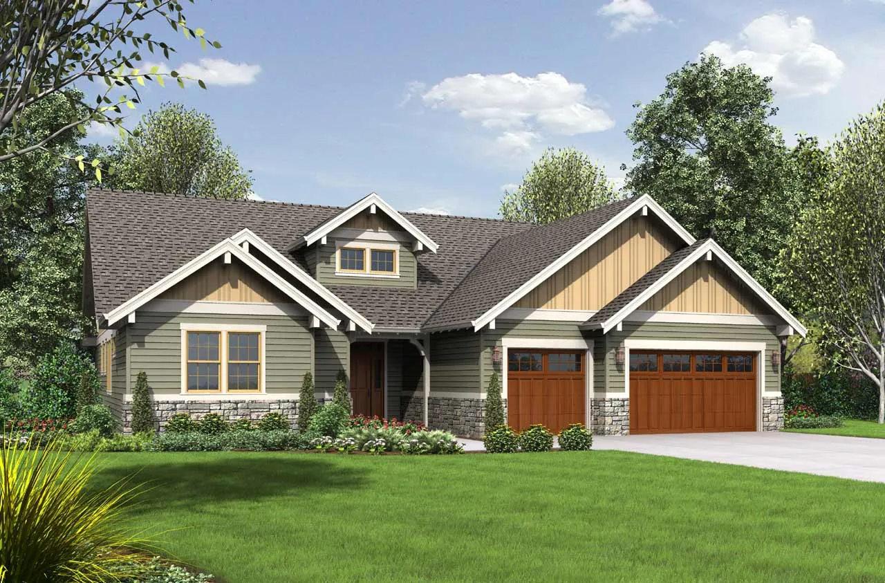House Floor Plans by Designer 74
- 2 Stories
- 4 Beds
- 2 - 1/2 Bath
- 1 Garages
- 1687 Sq.ft
- 1 Stories
- 3 Beds
- 2 - 1/2 Bath
- 2 Garages
- 2104 Sq.ft
- 1 Stories
- 3 Beds
- 2 - 1/2 Bath
- 2 Garages
- 2104 Sq.ft
- 2 Stories
- 3 Beds
- 2 - 1/2 Bath
- 1619 Sq.ft
- 1481 Sq.ft
- 1 Stories
- 3 Beds
- 2 - 1/2 Bath
- 2 Garages
- 2498 Sq.ft
- 2 Stories
- 4 Beds
- 3 - 1/2 Bath
- 2 Garages
- 4270 Sq.ft
- 2 Stories
- 3 Beds
- 2 - 1/2 Bath
- 2 Garages
- 1761 Sq.ft
- 2 Stories
- 2 Beds
- 2 Bath
- 1 Garages
- 1247 Sq.ft
- 2 Stories
- 4 Beds
- 3 - 1/2 Bath
- 3 Garages
- 4319 Sq.ft
- 2 Stories
- 4 Beds
- 3 - 1/2 Bath
- 2 Garages
- 2874 Sq.ft
- 2 Stories
- 4 Beds
- 3 Bath
- 3 Garages
- 2292 Sq.ft
- 2 Stories
- 3 Beds
- 2 - 1/2 Bath
- 2 Garages
- 2492 Sq.ft
- 2 Stories
- 3 Beds
- 2 - 1/2 Bath
- 1 Garages
- 1936 Sq.ft
- 1 Stories
- 3 Beds
- 3 Bath
- 2 Garages
- 2377 Sq.ft
- 2 Stories
- 3 Beds
- 2 - 1/2 Bath
- 2 Garages
- 2002 Sq.ft
- 2 Stories
- 3 Beds
- 2 - 1/2 Bath
- 2 Garages
- 1712 Sq.ft
- 1 Stories
- 3 Beds
- 2 - 1/2 Bath
- 3 Garages
- 2368 Sq.ft

