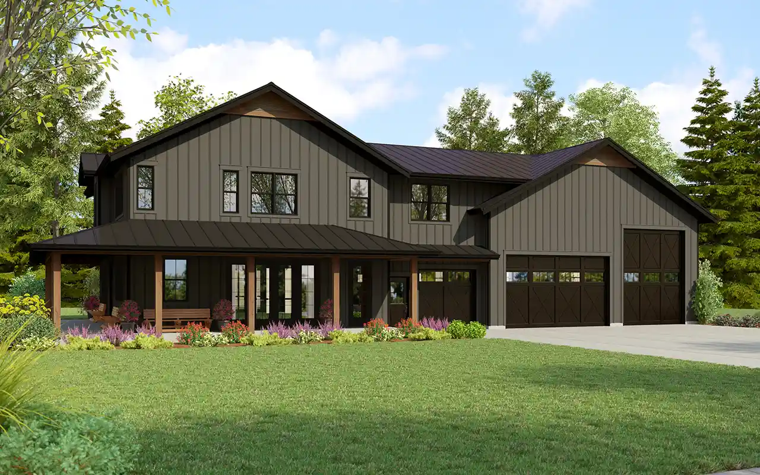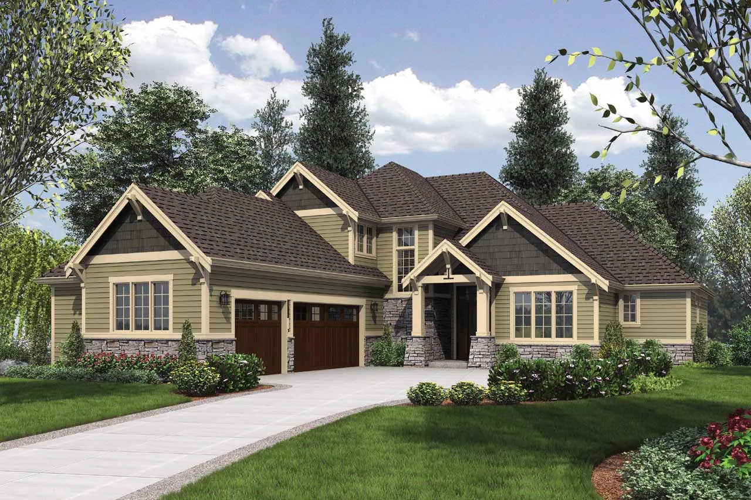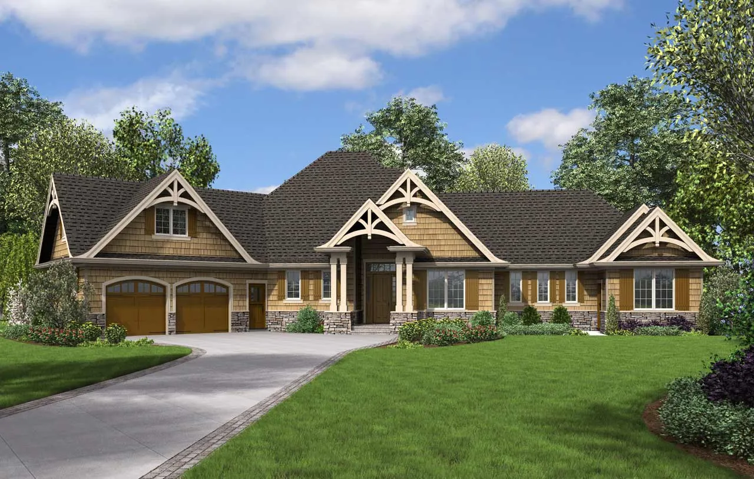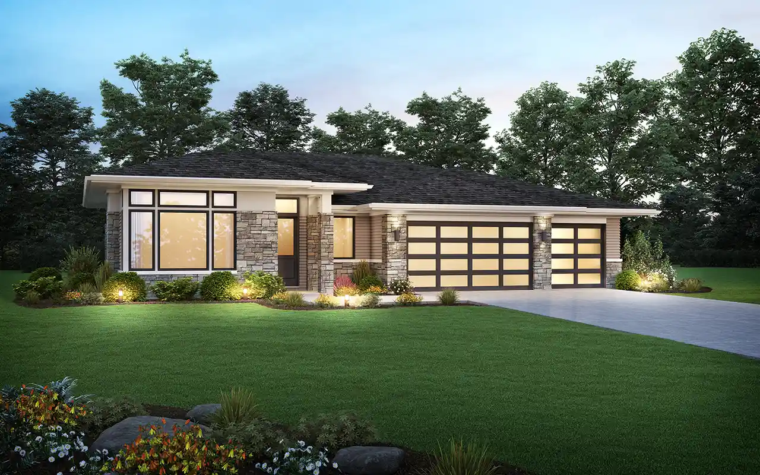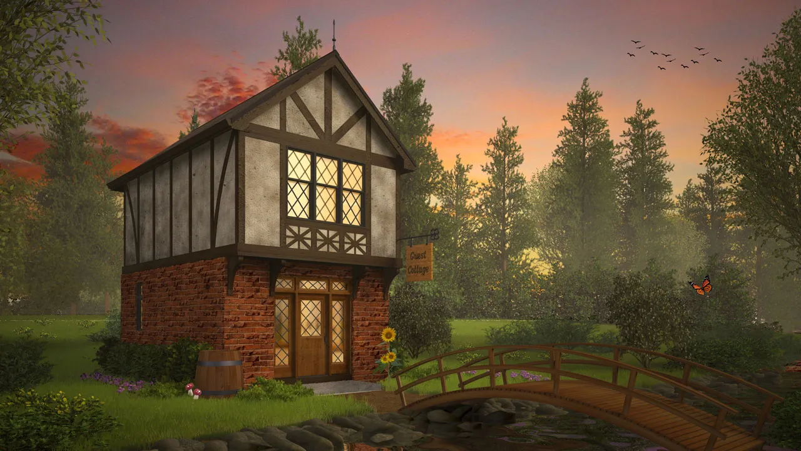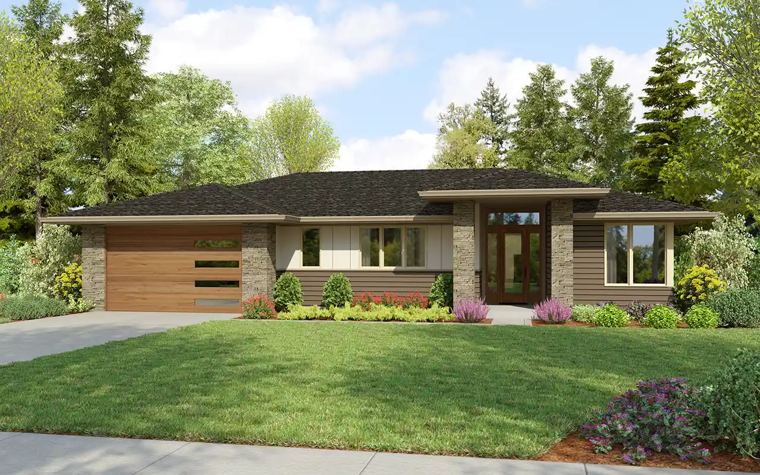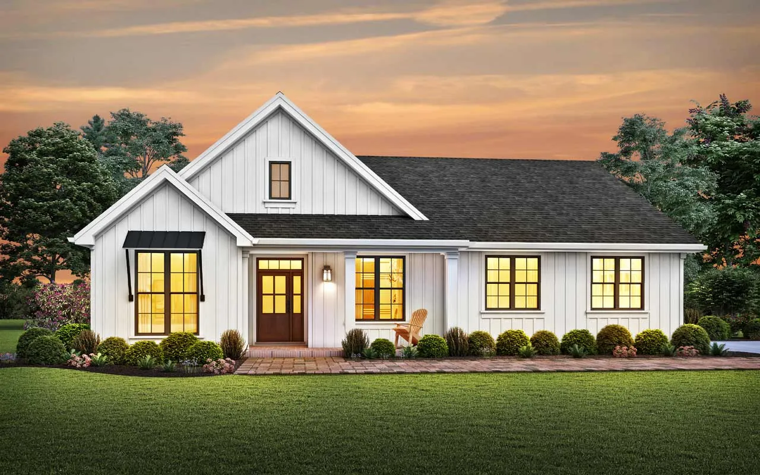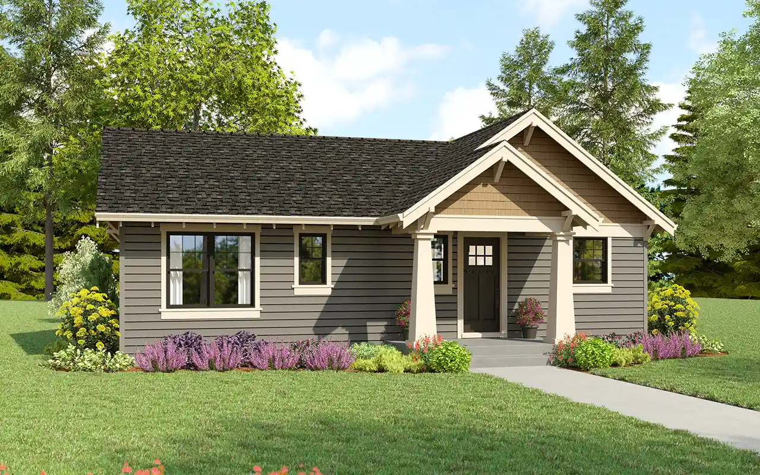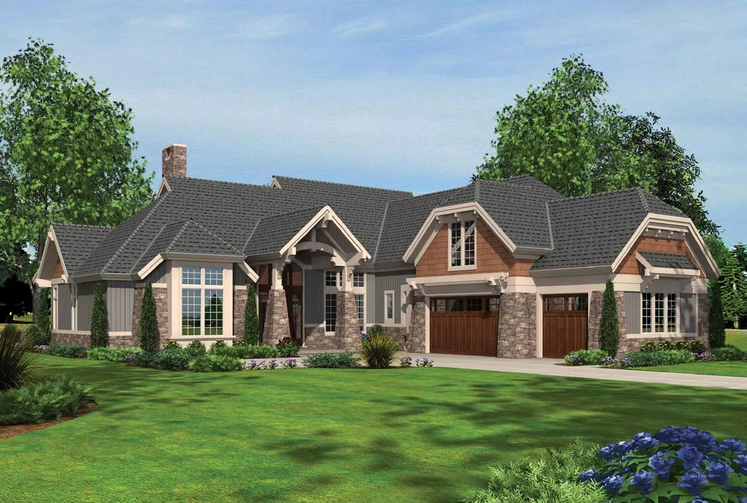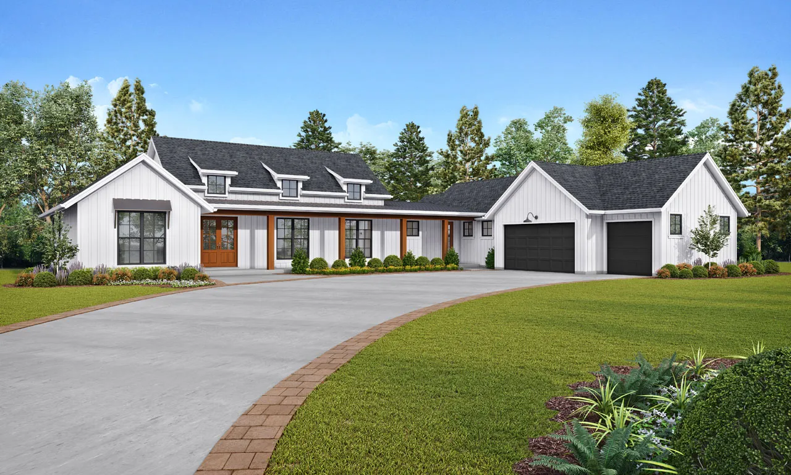-
15% OFF - SPRING SALE!!!
House Floor Plans by Designer 74
Plan # 74-954
Specification
- 1 Stories
- 4 Beds
- 3 - 1/2 Bath
- 3 Garages
- 3073 Sq.ft
Plan # 74-1020
Specification
- 1 Stories
- 3 Beds
- 2 Bath
- 2 Garages
- 1690 Sq.ft
Plan # 74-780
Specification
- 2 Stories
- 3 Beds
- 2 - 1/2 Bath
- 3 Garages
- 2637 Sq.ft
Plan # 74-937
Specification
- 1 Stories
- 4 Beds
- 4 - 1/2 Bath
- 3 Garages
- 3669 Sq.ft
Plan # 74-986
Specification
- 2 Stories
- 3 Beds
- 3 - 1/2 Bath
- 6 Garages
- 2663 Sq.ft
Plan # 74-681
Specification
- 2 Stories
- 4 Beds
- 3 - 1/2 Bath
- 3 Garages
- 3084 Sq.ft
Plan # 74-835
Specification
- 1 Stories
- 4 Beds
- 3 - 1/2 Bath
- 2 Garages
- 2801 Sq.ft
Plan # 74-977
Specification
- 1 Stories
- 3 Beds
- 2 - 1/2 Bath
- 3 Garages
- 2117 Sq.ft
Plan # 74-892
Specification
- 2 Stories
- 1 Beds
- 1 Bath
- 628 Sq.ft
Plan # 74-1062
Specification
- 1 Stories
- 3 Beds
- 2 Bath
- 2 Garages
- 1592 Sq.ft
Plan # 74-845
Specification
- 2 Stories
- 2 Beds
- 1 - 1/2 Bath
- 1 Garages
- 803 Sq.ft
Plan # 74-911
Specification
- 1 Stories
- 3 Beds
- 2 Bath
- 2 Garages
- 1704 Sq.ft
Plan # 74-722
Specification
- 2 Stories
- 3 Beds
- 2 - 1/2 Bath
- 1777 Sq.ft
Plan # 74-971
Specification
- 2 Stories
- 1 Beds
- 1 Bath
- 2 Garages
- 576 Sq.ft
Plan # 74-991
Specification
- 1 Stories
- 2 Beds
- 2 Bath
- 1040 Sq.ft
Plan # 74-995
Specification
- 1 Stories
- 2 Beds
- 2 Bath
- 1058 Sq.ft
Plan # 74-477
Specification
- 2 Stories
- 5 Beds
- 4 - 1/2 Bath
- 3 Garages
- 4318 Sq.ft
Plan # 74-870
Specification
- 1 Stories
- 3 Beds
- 2 - 1/2 Bath
- 3 Garages
- 2495 Sq.ft




