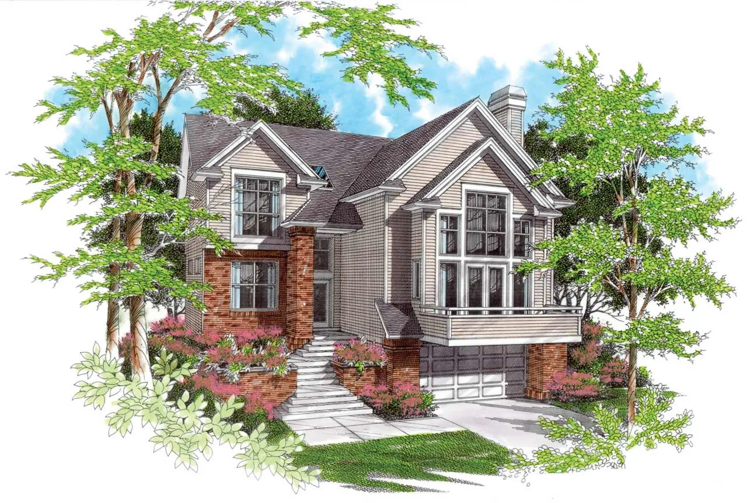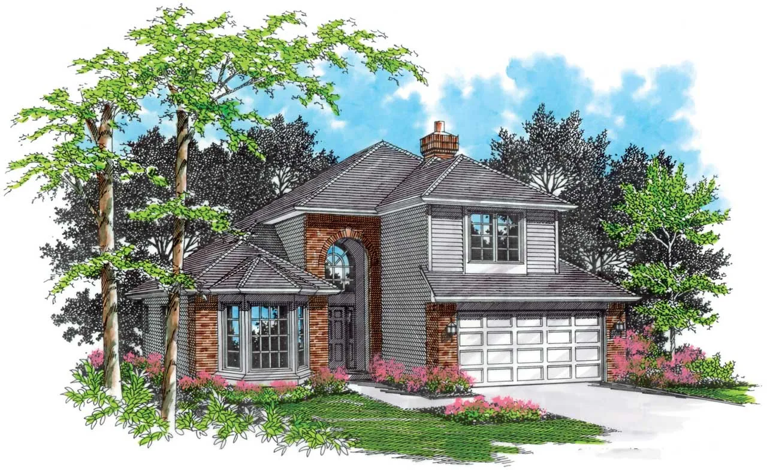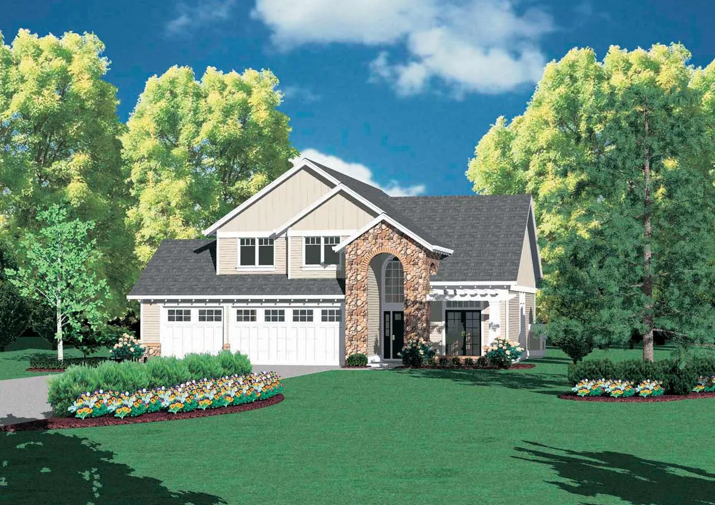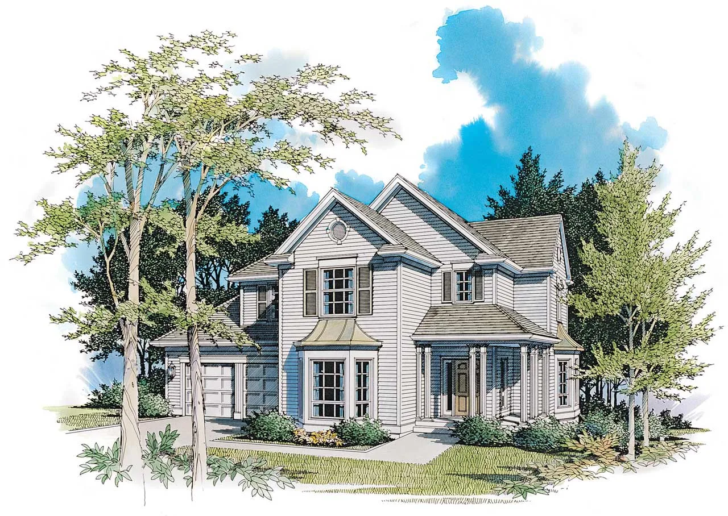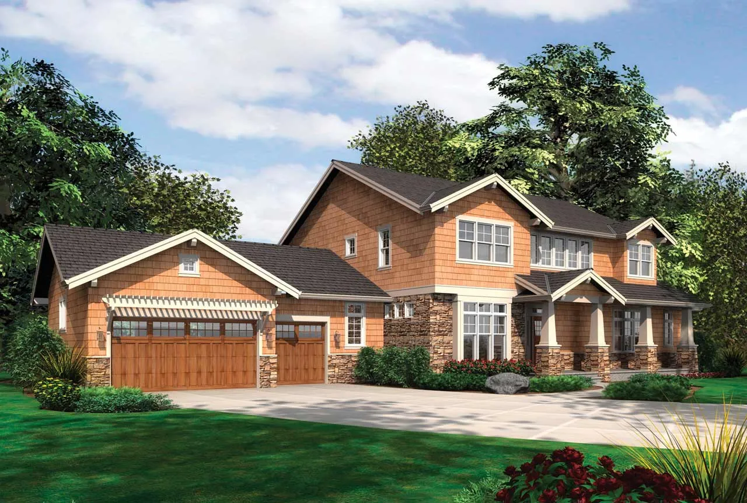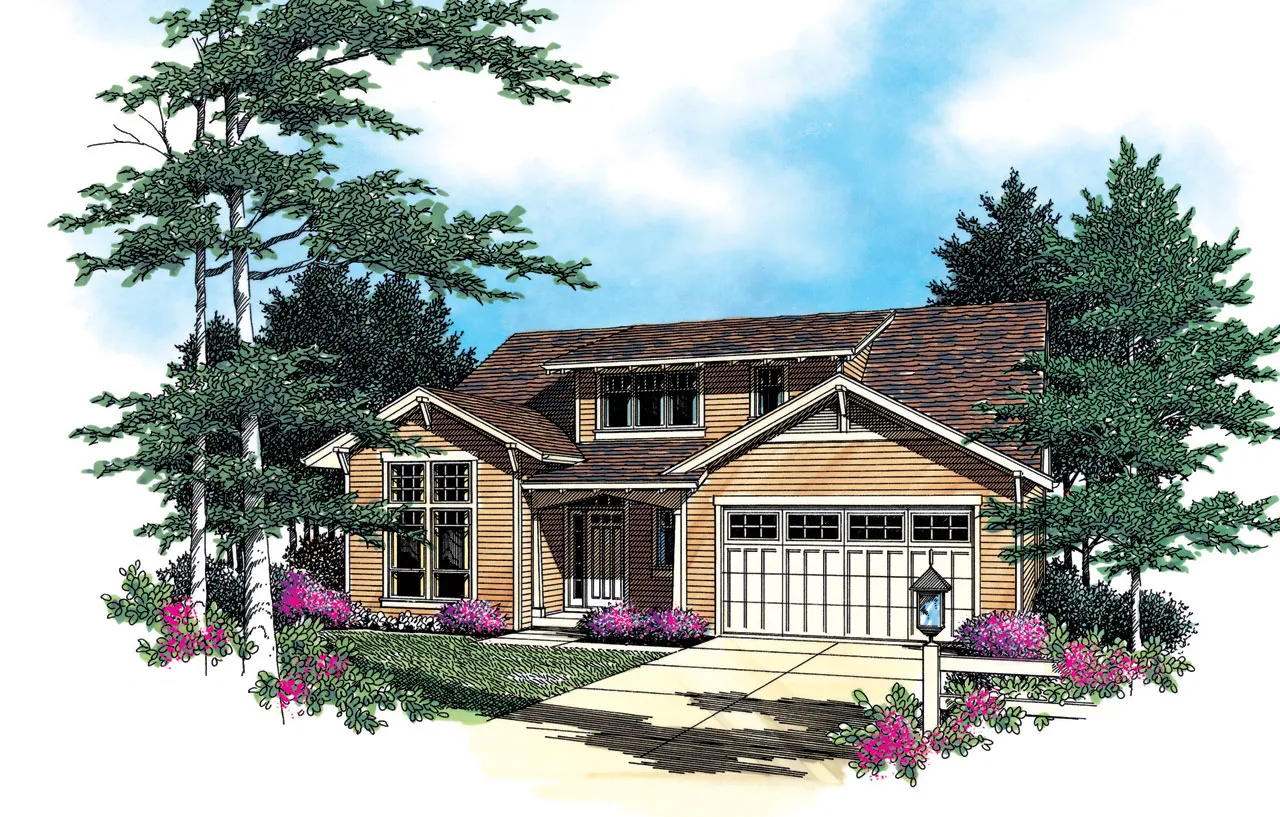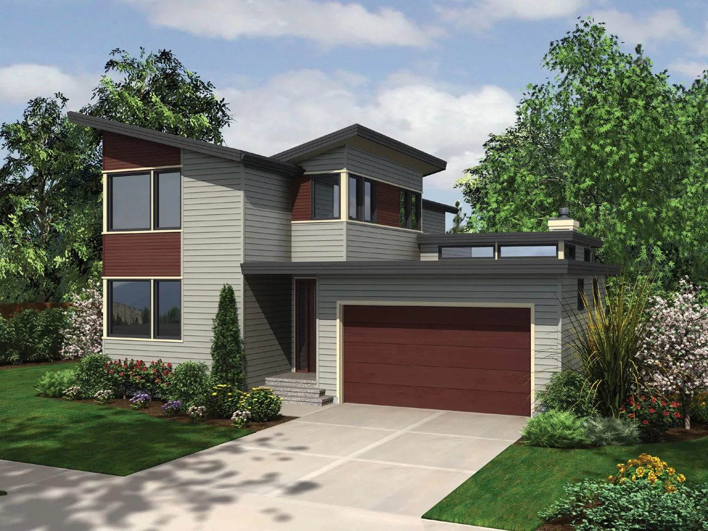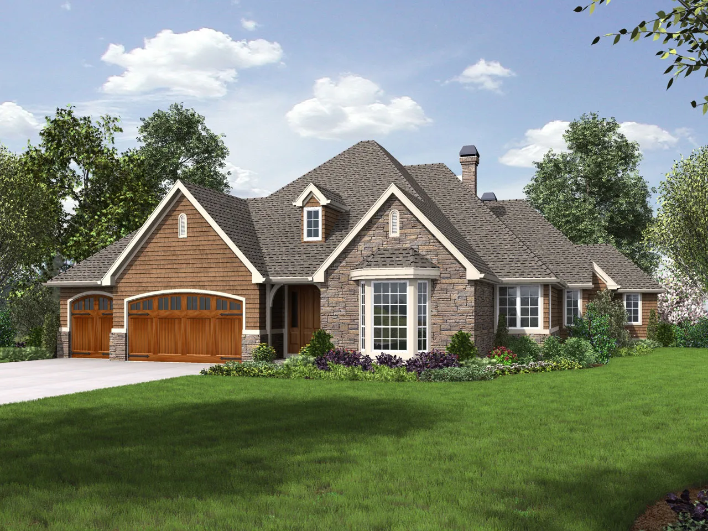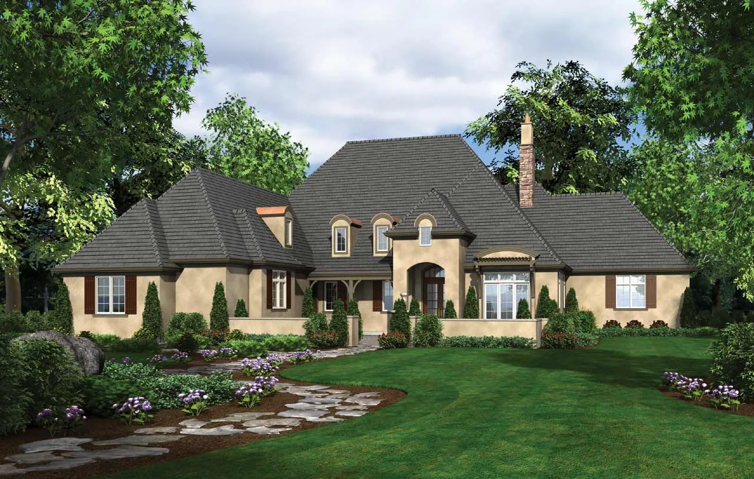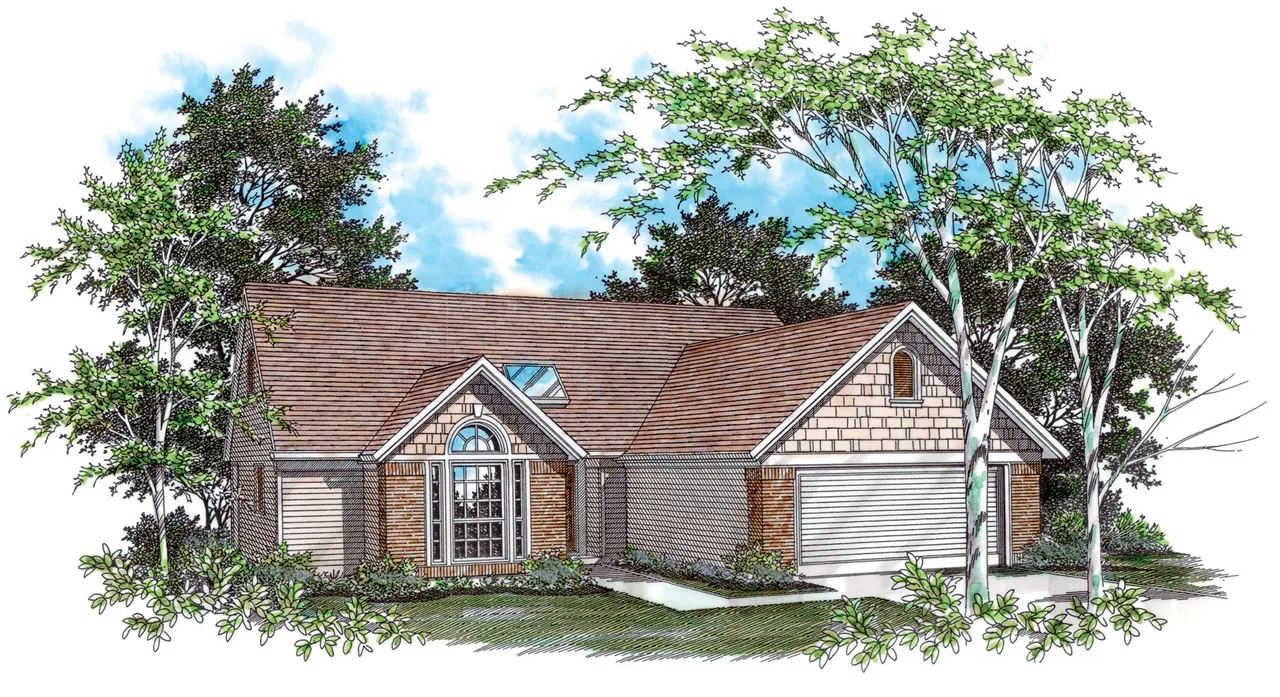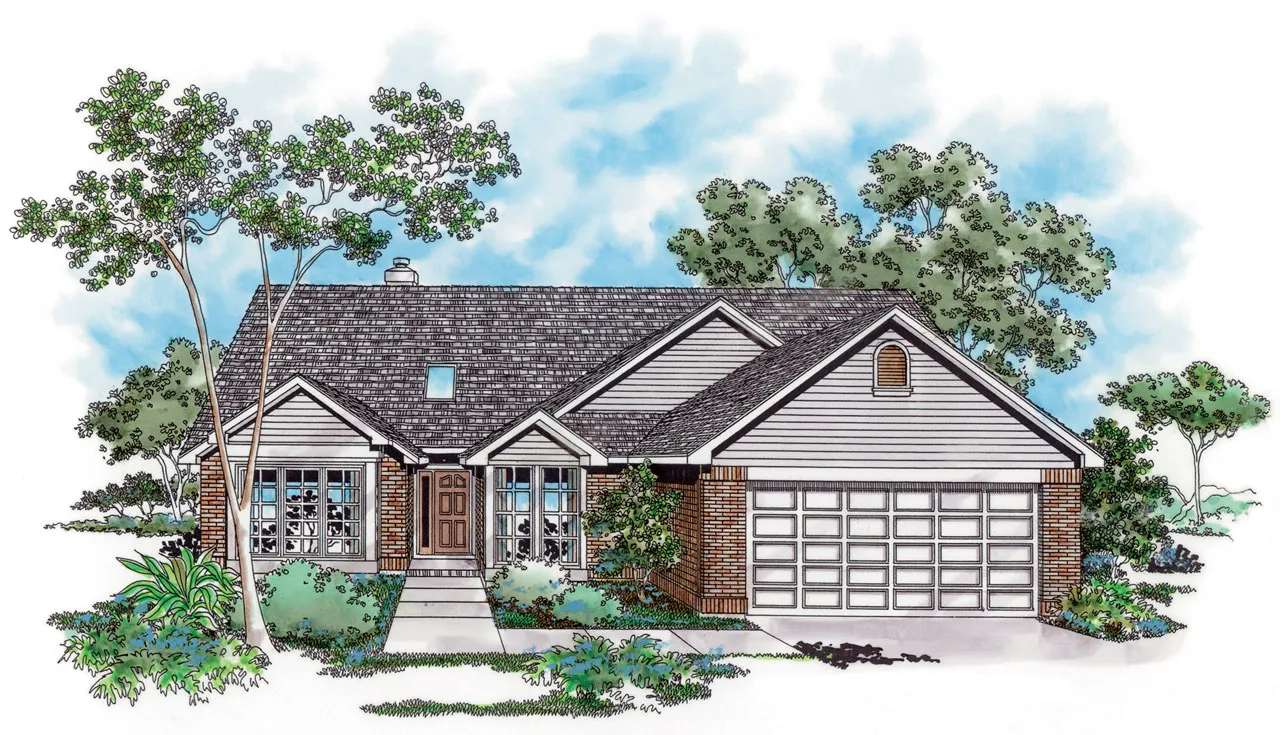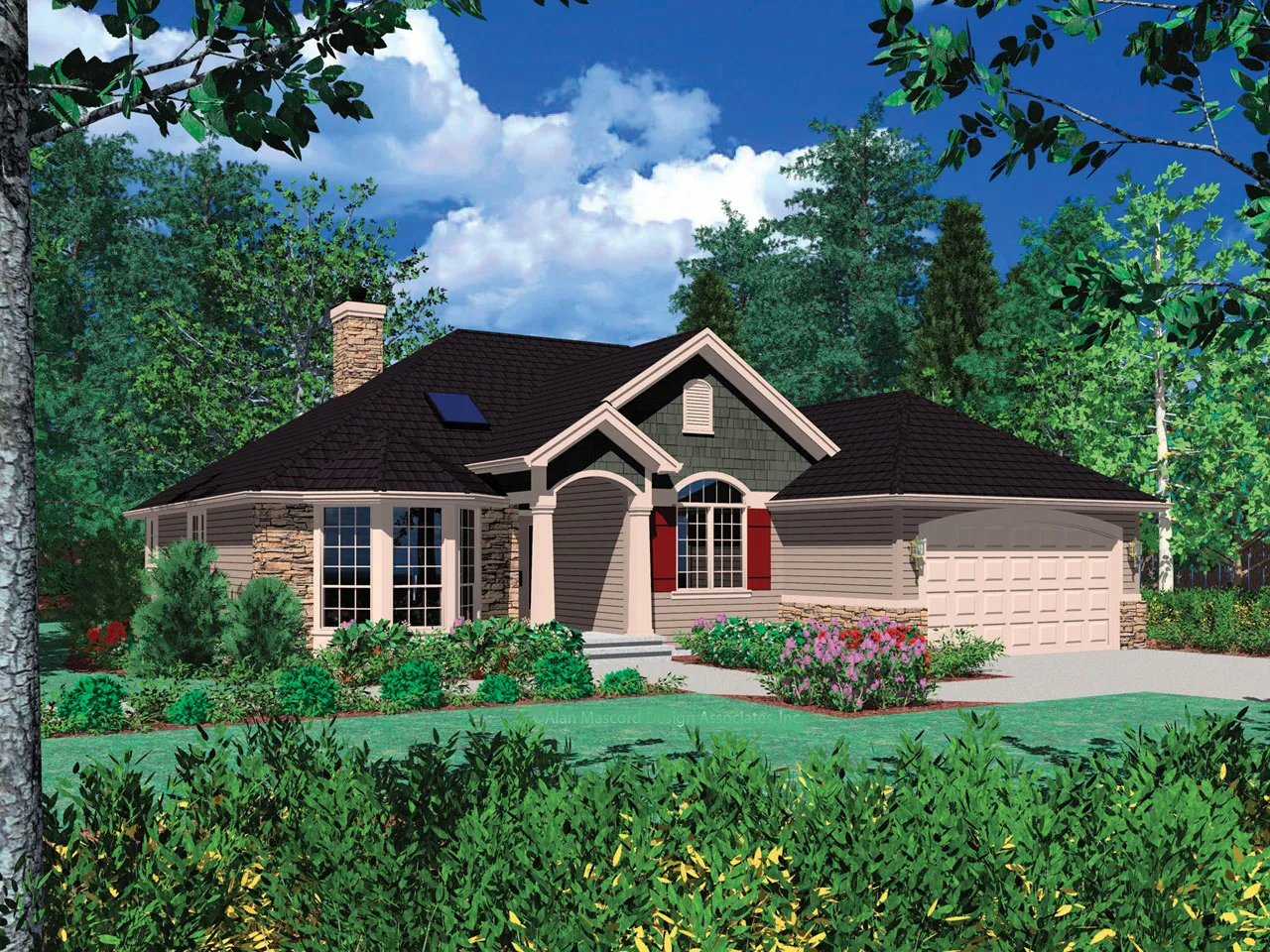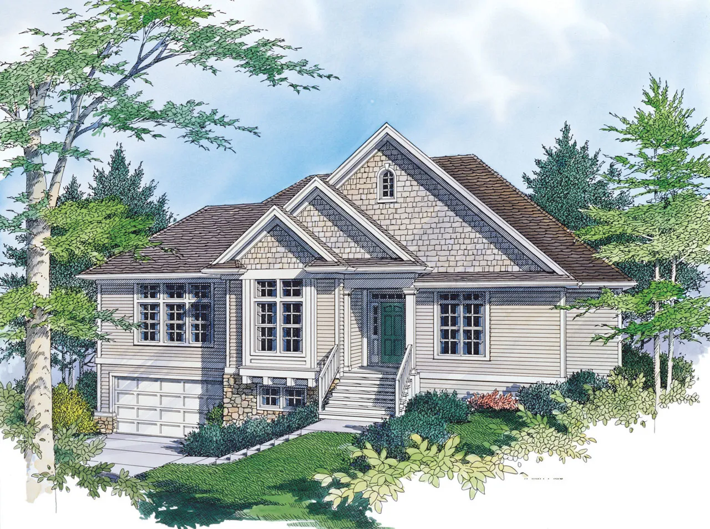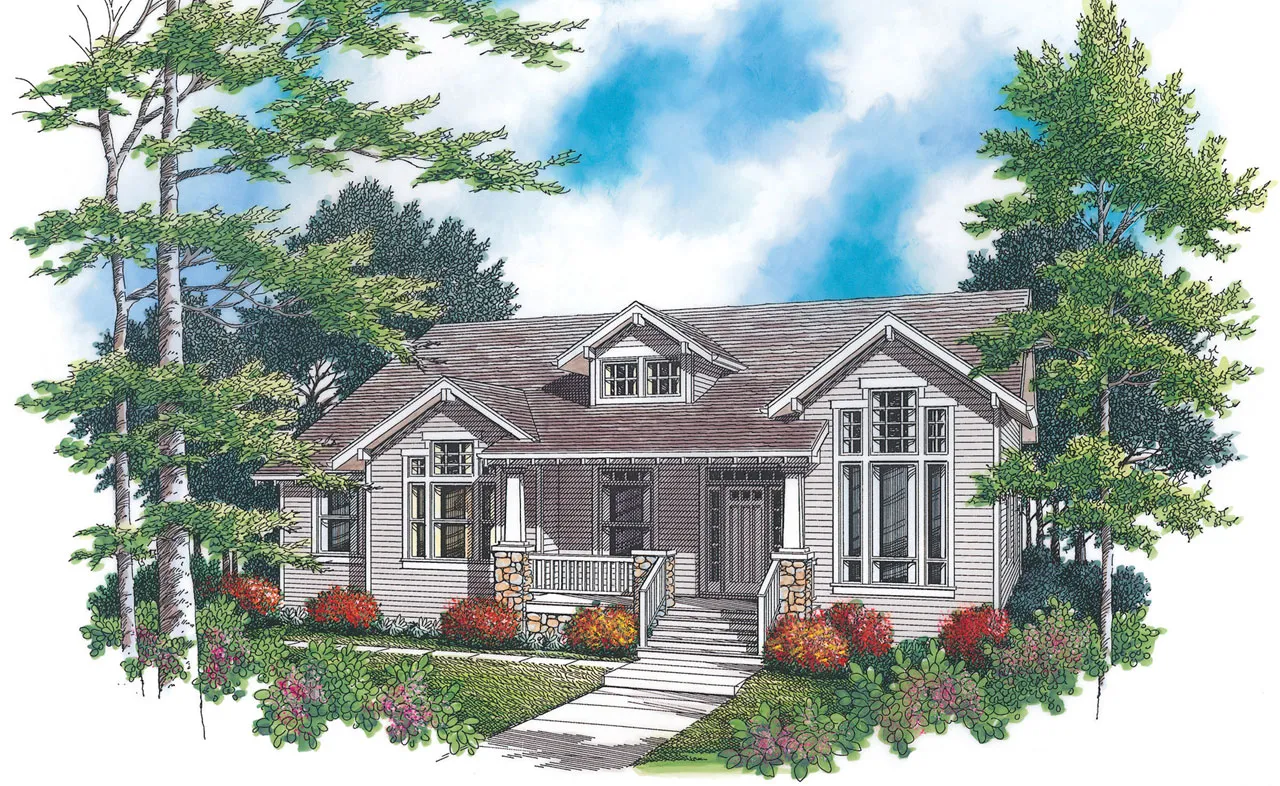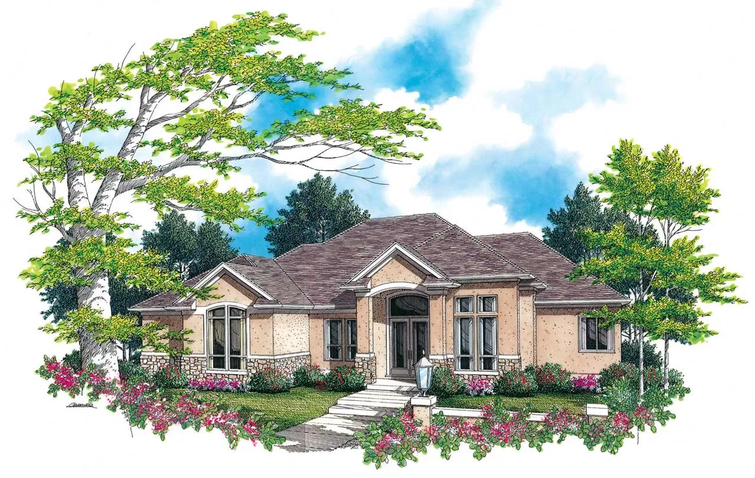House Floor Plans by Designer 74
Plan # 74-334
Specification
- 2 Stories
- 3 Beds
- 2 - 1/2 Bath
- 3 Garages
- 2627 Sq.ft
Plan # 74-336
Specification
- 2 Stories
- 4 Beds
- 2 - 1/2 Bath
- 2 Garages
- 2185 Sq.ft
Plan # 74-341
Specification
- 2 Stories
- 3 Beds
- 2 - 1/2 Bath
- 3 Garages
- 2315 Sq.ft
Plan # 74-353
Specification
- 2 Stories
- 4 Beds
- 2 - 1/2 Bath
- 2 Garages
- 2195 Sq.ft
Plan # 74-417
Specification
- 2 Stories
- 4 Beds
- 3 - 1/2 Bath
- 3 Garages
- 3463 Sq.ft
Plan # 74-523
Specification
- 2 Stories
- 1 Bath
- 3 Garages
- 734 Sq.ft
Plan # 74-565
Specification
- 2 Stories
- 4 Beds
- 2 - 1/2 Bath
- 2 Garages
- 2367 Sq.ft
Plan # 74-596
Specification
- 2 Stories
- 4 Beds
- 2 - 1/2 Bath
- 2 Garages
- 2242 Sq.ft
Plan # 74-622
Specification
- 2 Stories
- 3 Beds
- 2 - 1/2 Bath
- 3 Garages
- 2538 Sq.ft
Plan # 74-673
Specification
- 2 Stories
- 3 Beds
- 2 - 1/2 Bath
- 2 Garages
- 2047 Sq.ft
Plan # 74-803
Specification
- 1 Stories
- 3 Beds
- 2 - 1/2 Bath
- 3 Garages
- 3044 Sq.ft
Plan # 74-475
Specification
- 2 Stories
- 3 Beds
- 3 - 1/2 Bath
- 3 Garages
- 4352 Sq.ft
Plan # 74-104
Specification
- 1 Stories
- 3 Beds
- 2 Bath
- 2 Garages
- 1316 Sq.ft
Plan # 74-114
Specification
- 1 Stories
- 3 Beds
- 2 Bath
- 2 Garages
- 1687 Sq.ft
Plan # 74-115
Specification
- 1 Stories
- 3 Beds
- 2 Bath
- 2 Garages
- 1693 Sq.ft
Plan # 74-175
Specification
- 1 Stories
- 3 Beds
- 2 Bath
- 2 Garages
- 2236 Sq.ft
Plan # 74-182
Specification
- 1 Stories
- 3 Beds
- 2 Bath
- 2 Garages
- 2218 Sq.ft
Plan # 74-206
Specification
- 1 Stories
- 4 Beds
- 3 - 1/2 Bath
- 3 Garages
- 3911 Sq.ft
