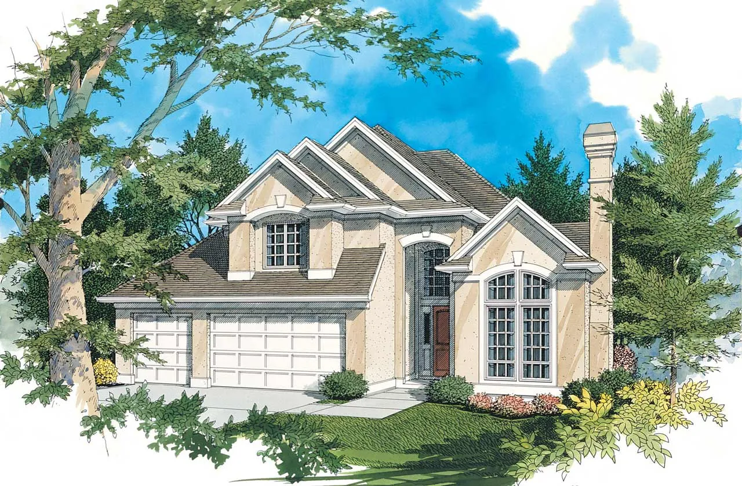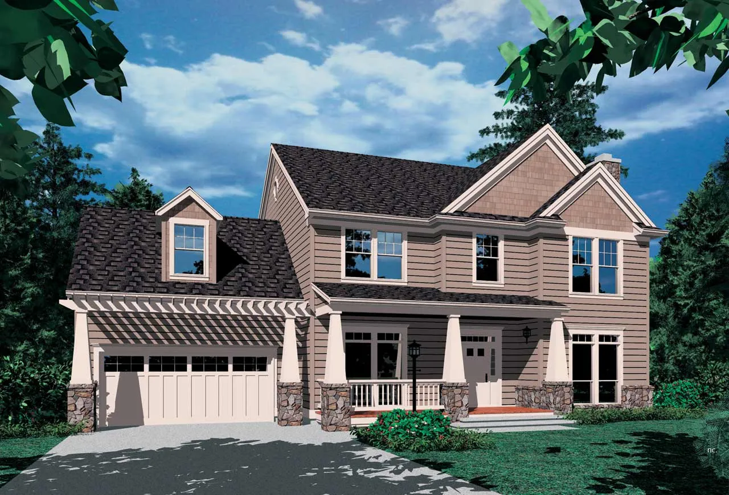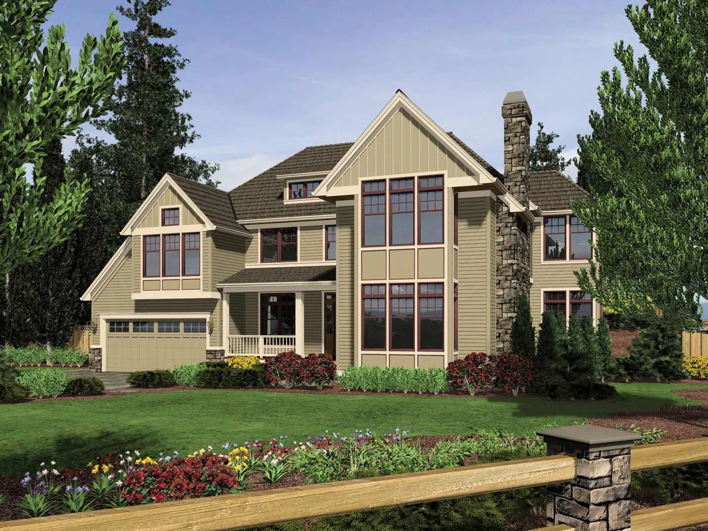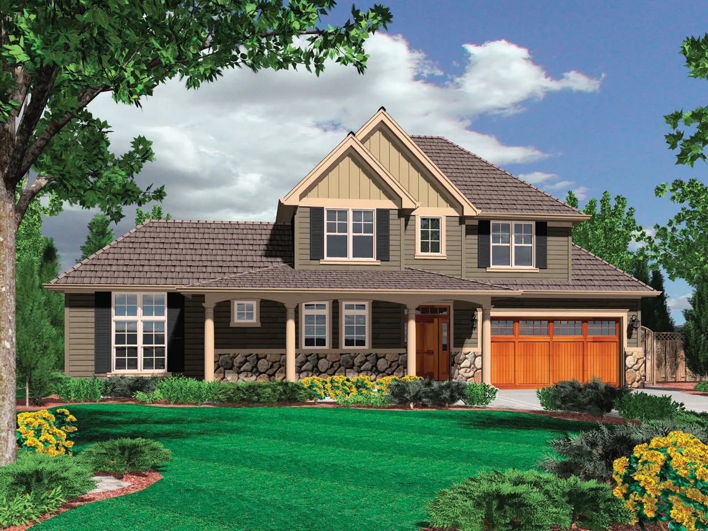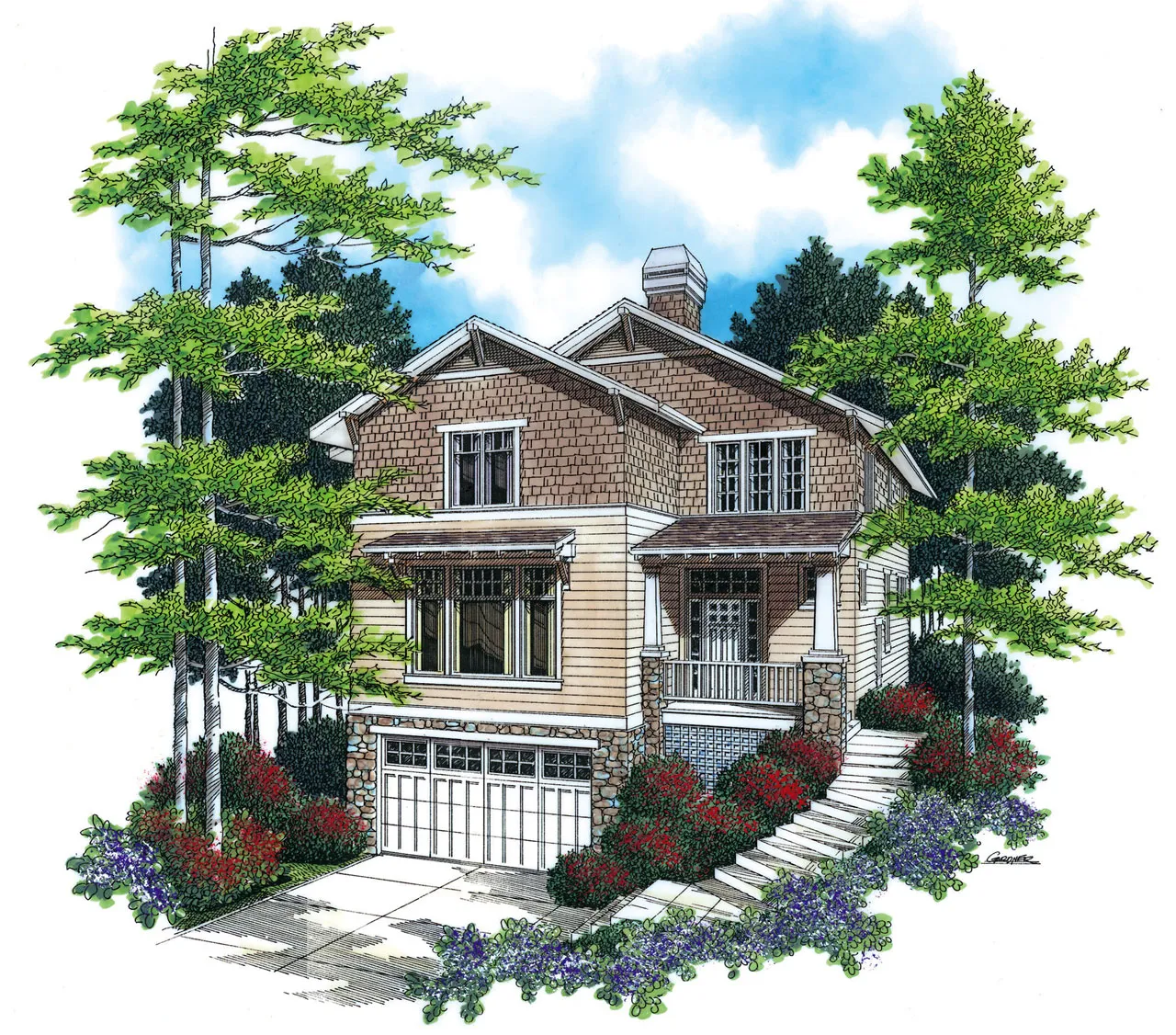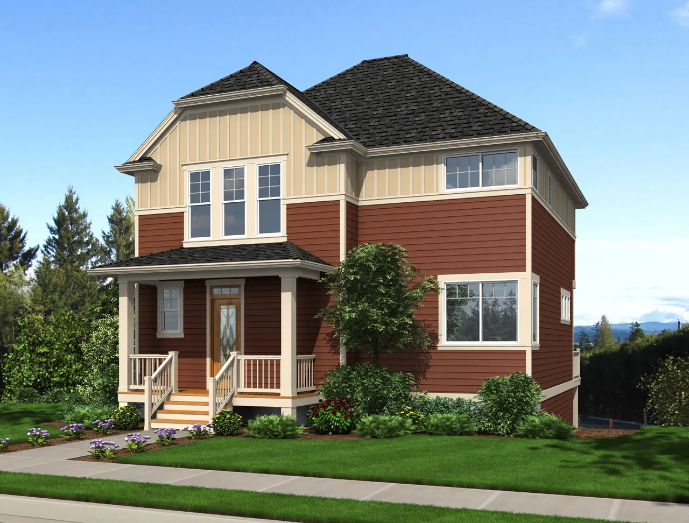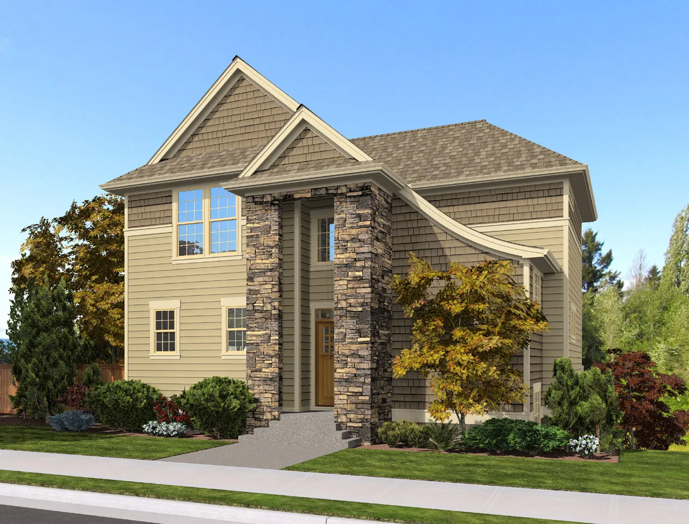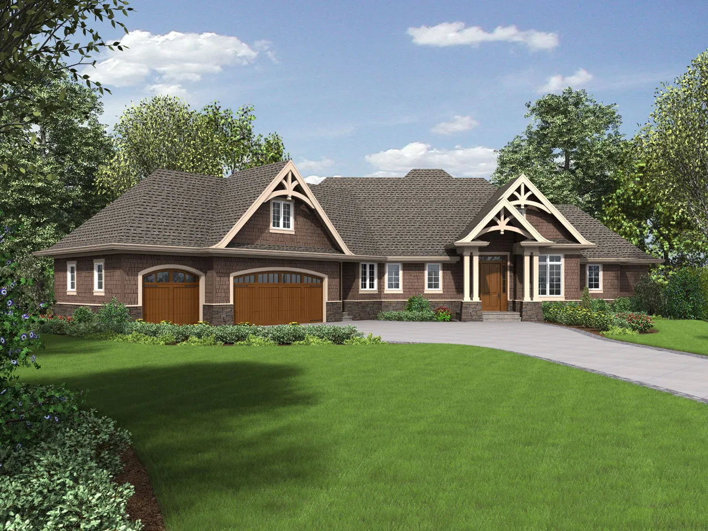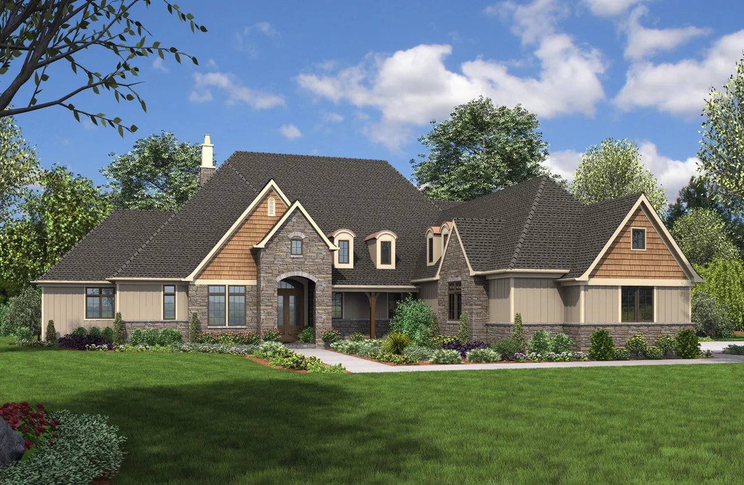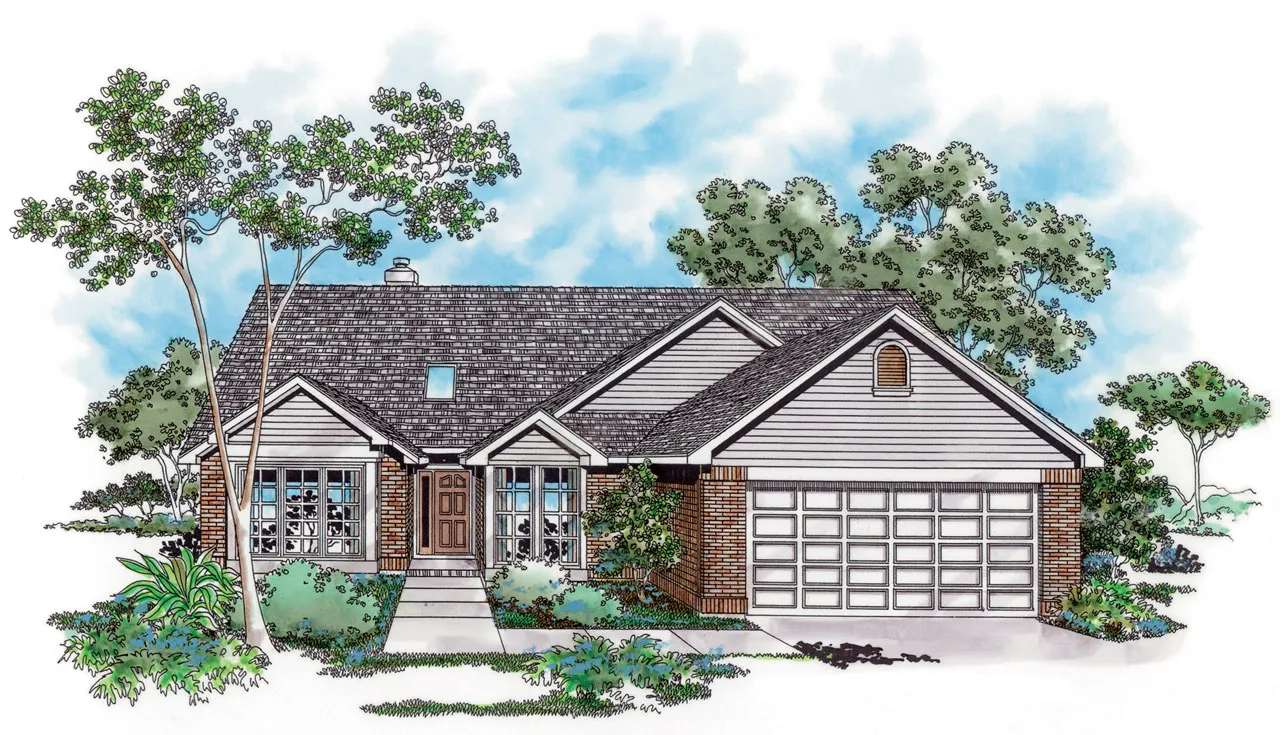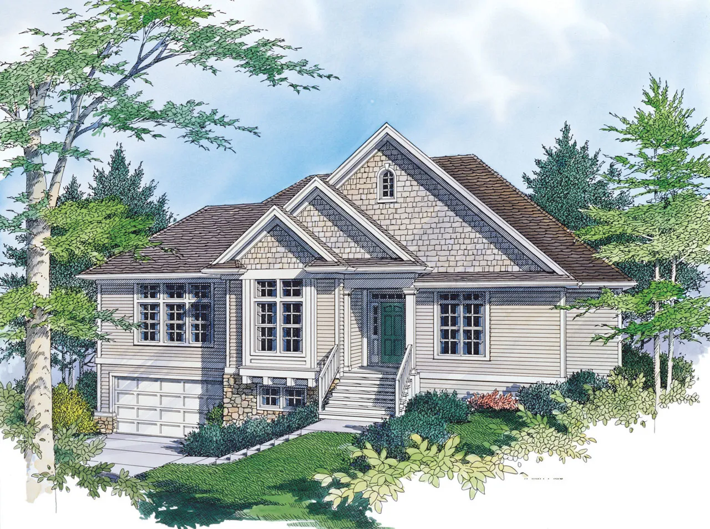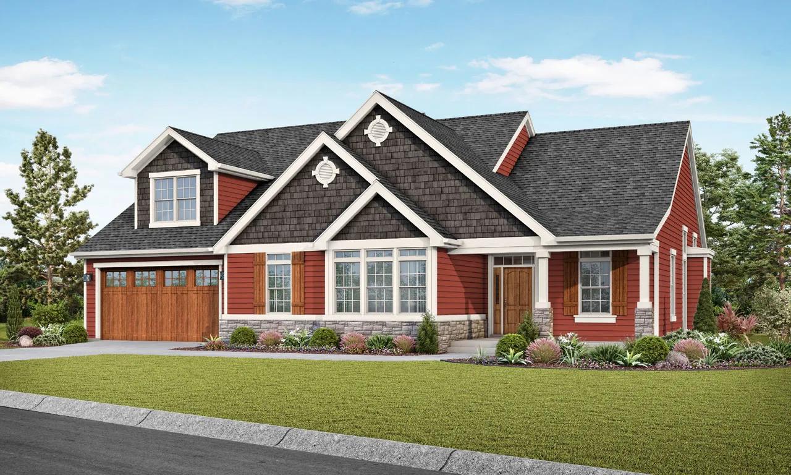House Floor Plans by Designer 74
Plan # 74-316
Specification
- 2 Stories
- 3 Beds
- 2 - 1/2 Bath
- 2 Garages
- 2204 Sq.ft
Plan # 74-322
Specification
- 2 Stories
- 4 Beds
- 2 - 1/2 Bath
- 2 Garages
- 2173 Sq.ft
Plan # 74-337
Specification
- 2 Stories
- 4 Beds
- 2 - 1/2 Bath
- 3 Garages
- 2463 Sq.ft
Plan # 74-348
Specification
- 2 Stories
- 4 Beds
- 2 - 1/2 Bath
- 2 Garages
- 2598 Sq.ft
Plan # 74-454
Specification
- 2 Stories
- 4 Beds
- 3 - 1/2 Bath
- 2 Garages
- 4231 Sq.ft
Plan # 74-485
Specification
- 2 Stories
- 3 Beds
- 2 - 1/2 Bath
- 1 Garages
- 2904 Sq.ft
Plan # 74-512
Specification
- 2 Stories
- 1 Beds
- 1 Bath
- 3 Garages
- 1179 Sq.ft
Plan # 74-535
Specification
- 2 Stories
- 3 Beds
- 2 - 1/2 Bath
- 2 Garages
- 1896 Sq.ft
Plan # 74-578
Specification
- 2 Stories
- 3 Beds
- 3 - 1/2 Bath
- 2 Garages
- 2956 Sq.ft
Plan # 74-662
Specification
- 2 Stories
- 3 Beds
- 2 - 1/2 Bath
- 2 Garages
- 2423 Sq.ft
Plan # 74-704
Specification
- 2 Stories
- 4 Beds
- 3 - 1/2 Bath
- 2 Garages
- 2544 Sq.ft
Plan # 74-707
Specification
- 2 Stories
- 4 Beds
- 3 - 1/2 Bath
- 2 Garages
- 2349 Sq.ft
Plan # 74-782
Specification
- 1 Stories
- 3 Beds
- 2 - 1/2 Bath
- 3 Garages
- 3806 Sq.ft
Plan # 74-824
Specification
- 2 Stories
- 5 Beds
- 5 - 1/2 Bath
- 4 Garages
- 4890 Sq.ft
Plan # 74-114
Specification
- 1 Stories
- 3 Beds
- 2 Bath
- 2 Garages
- 1687 Sq.ft
Plan # 74-175
Specification
- 1 Stories
- 3 Beds
- 2 Bath
- 2 Garages
- 2236 Sq.ft
Plan # 74-188
Specification
- 1 Stories
- 3 Beds
- 3 Bath
- 2 Garages
- 2193 Sq.ft
Plan # 74-202
Specification
- 1 Stories
- 3 Beds
- 2 - 1/2 Bath
- 3 Garages
- 3246 Sq.ft


